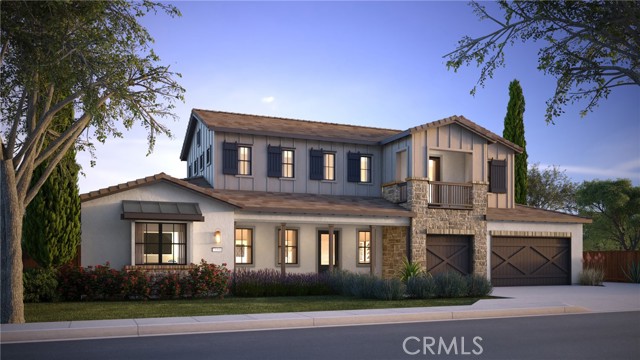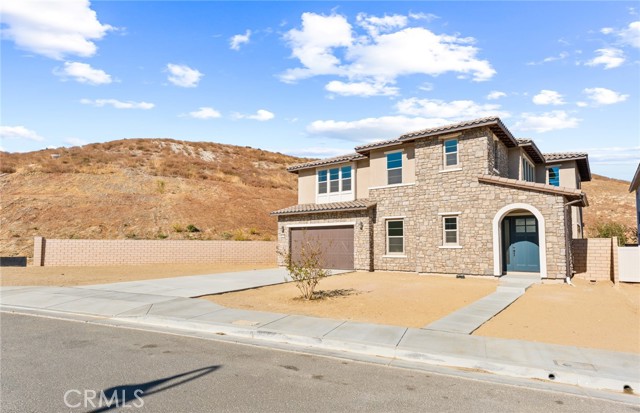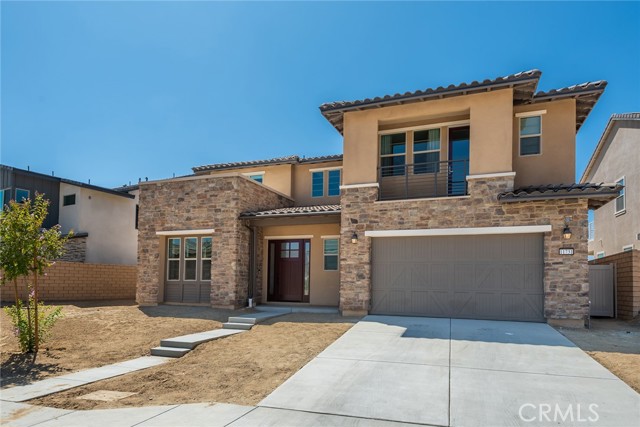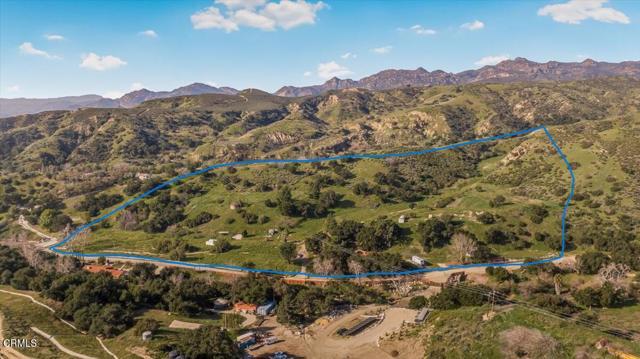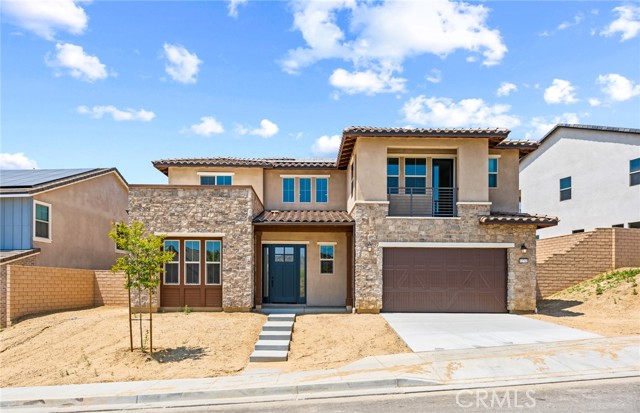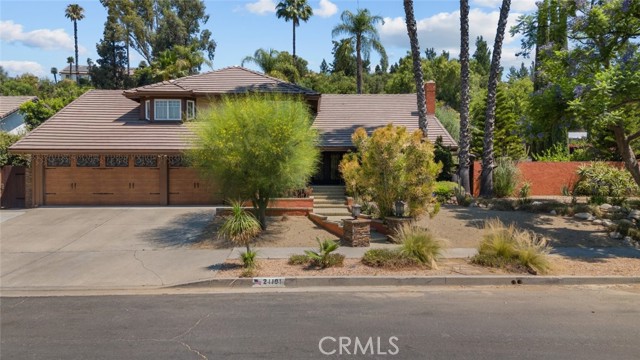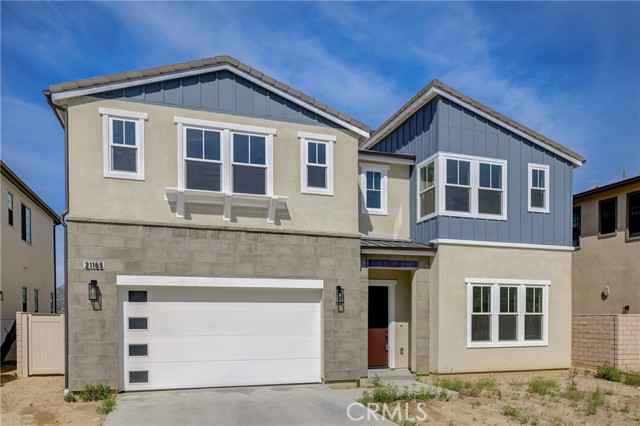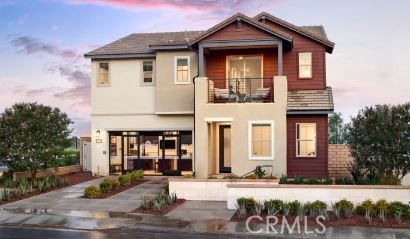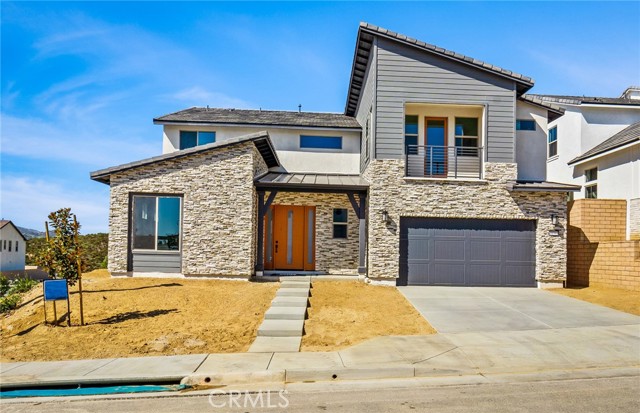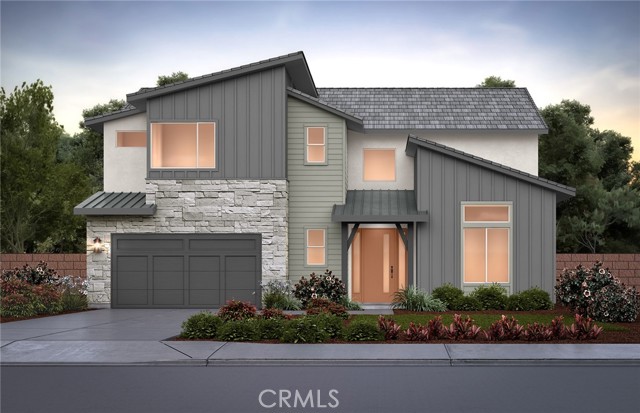22010 Fig Tree Lane
Chatsworth, CA 91311
Sold
22010 Fig Tree Lane
Chatsworth, CA 91311
Sold
This brand-new, beautiful, large-lot single family homes is located in new home community of Santa Susana Estates, nestled among the foothills of Chatsworth and below the breathtaking rock formations of Stoney Point Park. The brick driveway and thoughtfully landscaped front yard welcomes residents and guests to a gracious entry. Estate One feature a ground floor primary suite, along with 2 other spacious en-suite bedrooms on the same level. A separate dining room, large great room/family room/kitchen and bright office complete the first level. A large bonus room, two bedrooms and a well-appointed hall bath make up the second level. Large, collapsing bi-fold doors (almost 35' of glass doors!) open to a sizeable great room for unmatched indoor/outdoor living space. The backyard features a large, mature oak tree offering idyllic shade and rural charm. This spacious lot offers plenty of room for a future pool or guest house!
PROPERTY INFORMATION
| MLS # | SB22233020 | Lot Size | 23,073 Sq. Ft. |
| HOA Fees | $195/Monthly | Property Type | Single Family Residence |
| Price | $ 1,792,990
Price Per SqFt: $ 394 |
DOM | 994 Days |
| Address | 22010 Fig Tree Lane | Type | Residential |
| City | Chatsworth | Sq.Ft. | 4,550 Sq. Ft. |
| Postal Code | 91311 | Garage | 3 |
| County | Los Angeles | Year Built | 2022 |
| Bed / Bath | 5 / 4.5 | Parking | 6 |
| Built In | 2022 | Status | Closed |
| Sold Date | 2023-01-03 |
INTERIOR FEATURES
| Has Laundry | Yes |
| Laundry Information | Gas & Electric Dryer Hookup, Individual Room, Inside |
| Has Fireplace | Yes |
| Fireplace Information | Den, Great Room, Two Way |
| Has Appliances | Yes |
| Kitchen Appliances | 6 Burner Stove, Convection Oven, Dishwasher, Double Oven, ENERGY STAR Qualified Appliances, Disposal, Gas Range, Gas Water Heater, Microwave, Range Hood, Tankless Water Heater, Vented Exhaust Fan, Water Line to Refrigerator |
| Kitchen Information | Butler's Pantry, Kitchen Island, Kitchen Open to Family Room, Self-closing cabinet doors, Walk-In Pantry |
| Kitchen Area | Breakfast Nook, In Family Room, Separated |
| Has Heating | Yes |
| Heating Information | Central, ENERGY STAR Qualified Equipment, Heat Pump, Zoned |
| Room Information | Bonus Room, Entry, Family Room, Great Room, Kitchen, Laundry, Main Floor Master Bedroom, Master Suite, Office, Walk-In Closet, Walk-In Pantry |
| Has Cooling | Yes |
| Cooling Information | Central Air, ENERGY STAR Qualified Equipment, Heat Pump, High Efficiency, Zoned |
| InteriorFeatures Information | Balcony, Block Walls, Dry Bar, High Ceilings, Open Floorplan, Pantry, Quartz Counters, Two Story Ceilings, Wired for Data |
| EntryLocation | 1st Floor |
| Entry Level | 1 |
| Has Spa | No |
| SpaDescription | None |
| WindowFeatures | Double Pane Windows, ENERGY STAR Qualified Windows, Low Emissivity Windows, Screens |
| SecuritySafety | Carbon Monoxide Detector(s), Fire and Smoke Detection System, Fire Sprinkler System, Smoke Detector(s) |
| Bathroom Information | Bathtub, Low Flow Shower, Low Flow Toilet(s), Double sinks in bath(s), Double Sinks In Master Bath, Dual shower heads (or Multiple), Exhaust fan(s), Linen Closet/Storage, Separate tub and shower, Soaking Tub, Upgraded, Walk-in shower |
| Main Level Bedrooms | 3 |
| Main Level Bathrooms | 4 |
EXTERIOR FEATURES
| ExteriorFeatures | Rain Gutters |
| FoundationDetails | Slab |
| Has Pool | No |
| Pool | None |
| Has Patio | Yes |
| Patio | Concrete, Covered, Rear Porch |
| Has Sprinklers | Yes |
WALKSCORE
MAP
MORTGAGE CALCULATOR
- Principal & Interest:
- Property Tax: $1,913
- Home Insurance:$119
- HOA Fees:$195
- Mortgage Insurance:
PRICE HISTORY
| Date | Event | Price |
| 01/03/2023 | Sold | $1,876,503 |
| 10/31/2022 | Listed | $1,792,990 |

Topfind Realty
REALTOR®
(844)-333-8033
Questions? Contact today.
Interested in buying or selling a home similar to 22010 Fig Tree Lane?
Chatsworth Similar Properties
Listing provided courtesy of Mary Gradinger, Mary Gradinger, Broker. Based on information from California Regional Multiple Listing Service, Inc. as of #Date#. This information is for your personal, non-commercial use and may not be used for any purpose other than to identify prospective properties you may be interested in purchasing. Display of MLS data is usually deemed reliable but is NOT guaranteed accurate by the MLS. Buyers are responsible for verifying the accuracy of all information and should investigate the data themselves or retain appropriate professionals. Information from sources other than the Listing Agent may have been included in the MLS data. Unless otherwise specified in writing, Broker/Agent has not and will not verify any information obtained from other sources. The Broker/Agent providing the information contained herein may or may not have been the Listing and/or Selling Agent.
