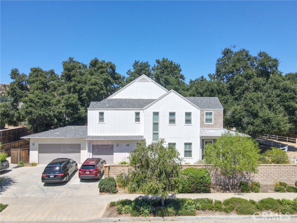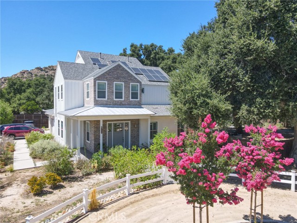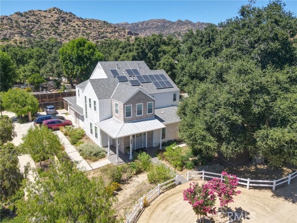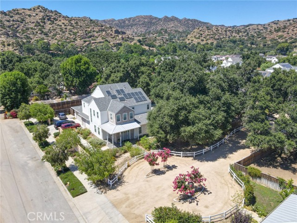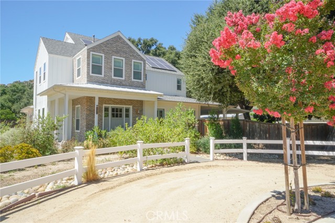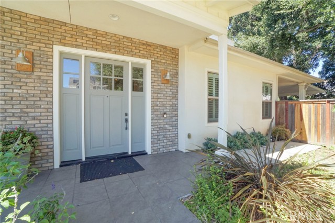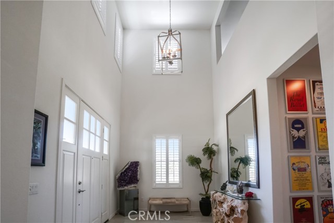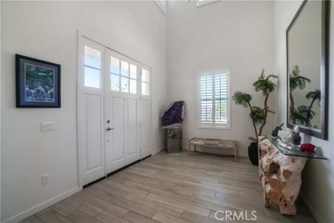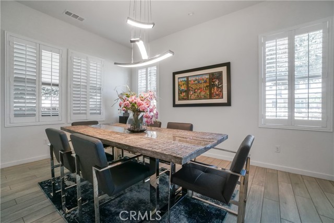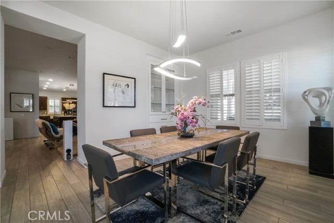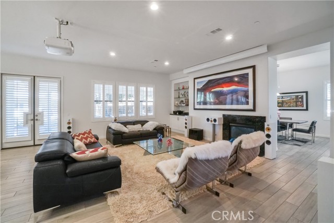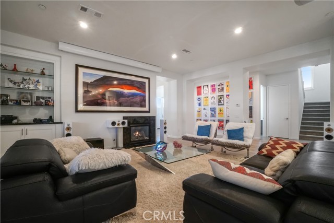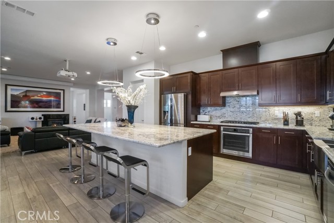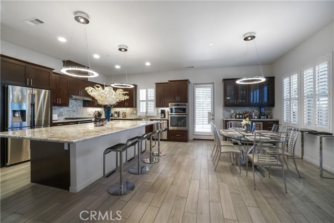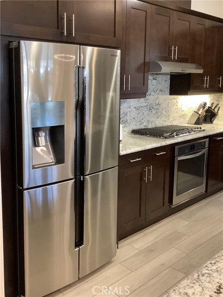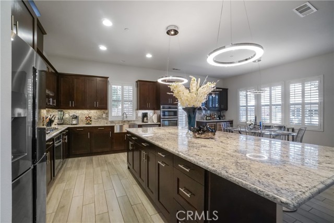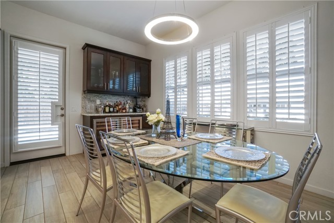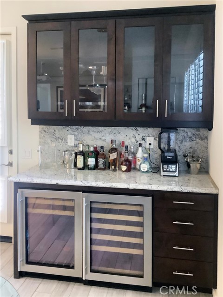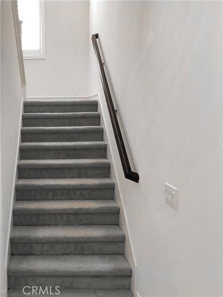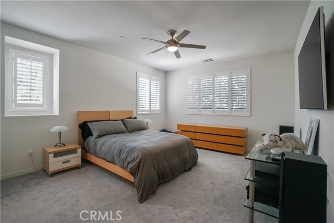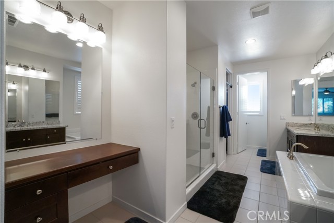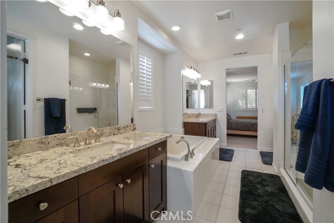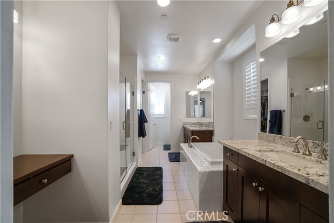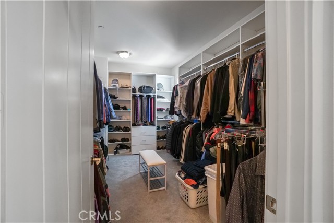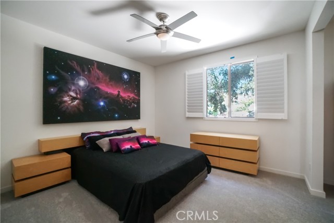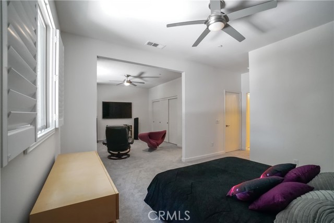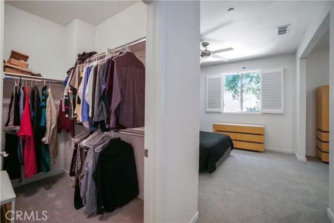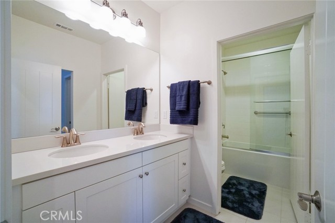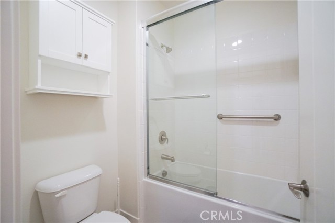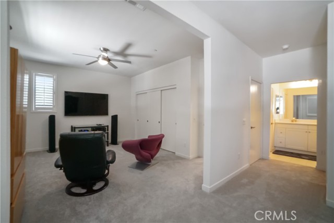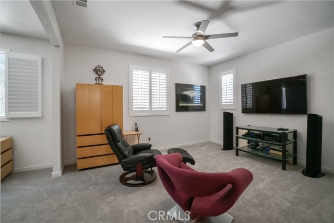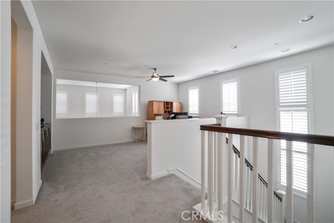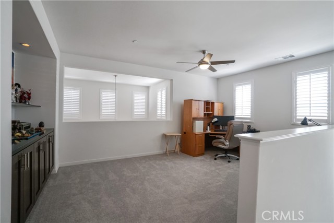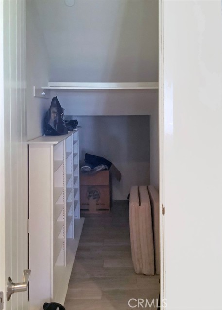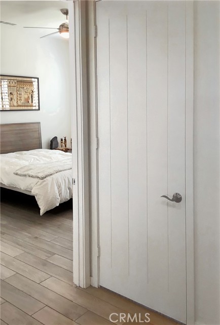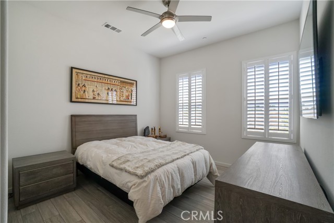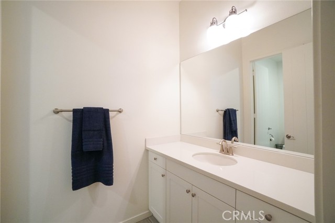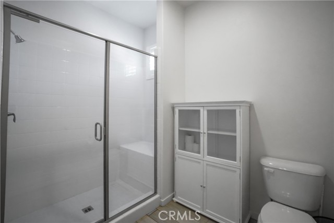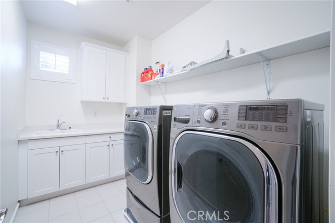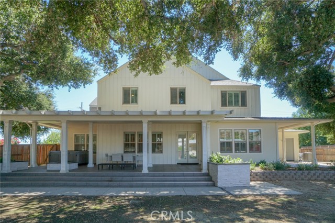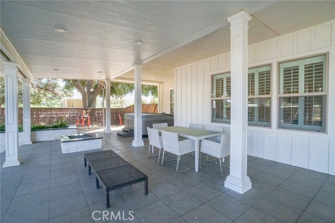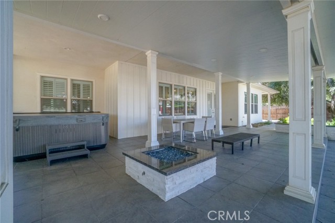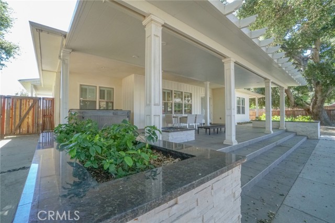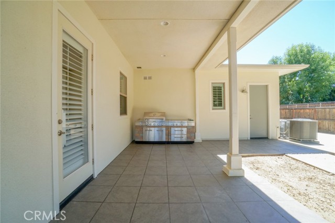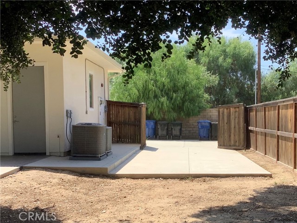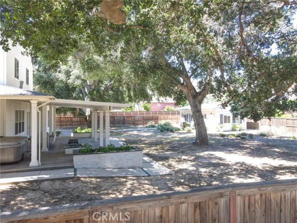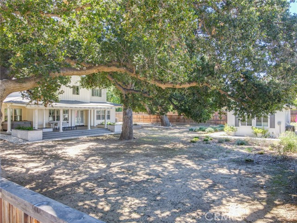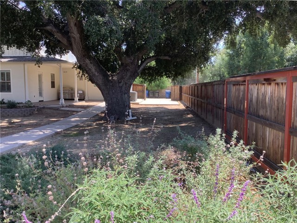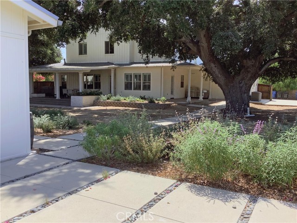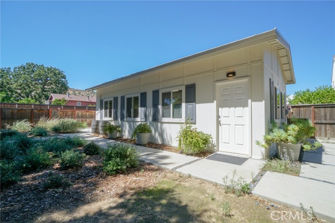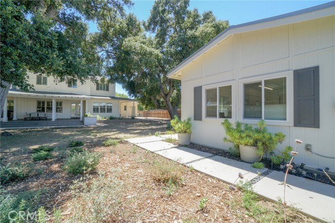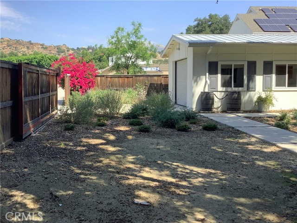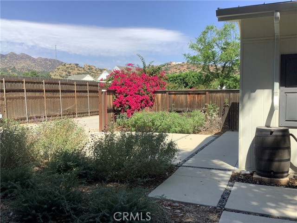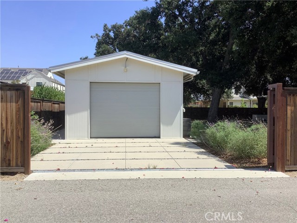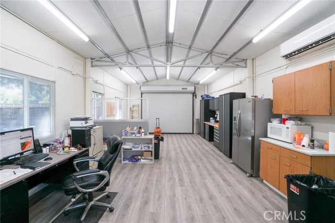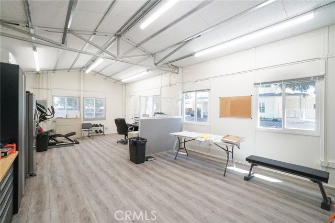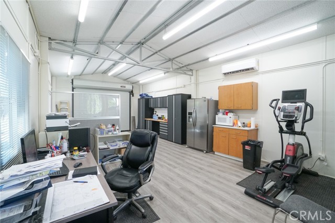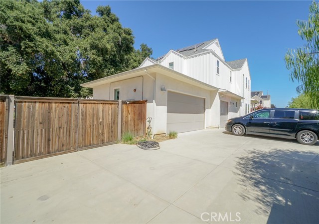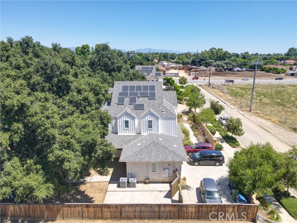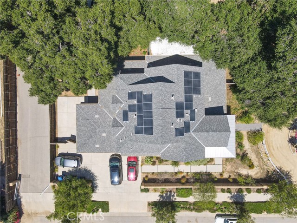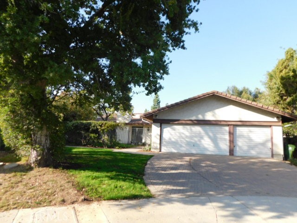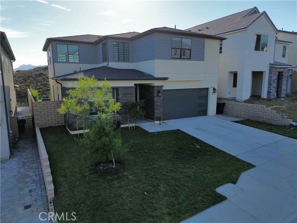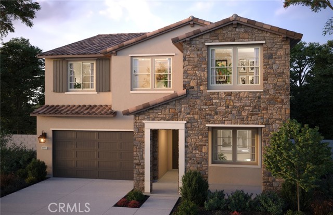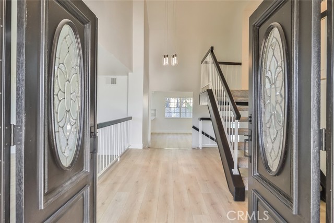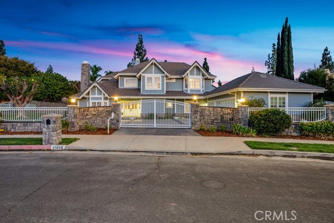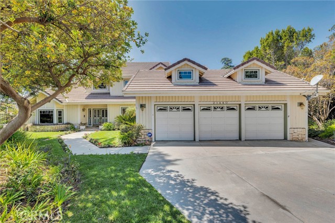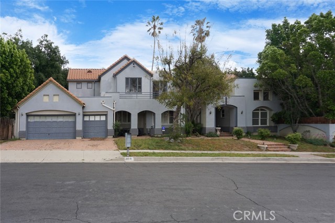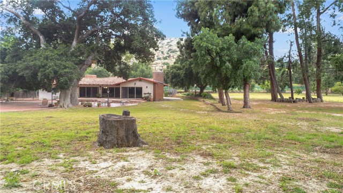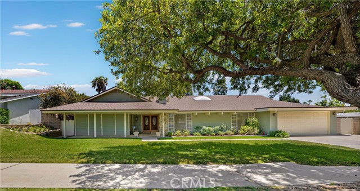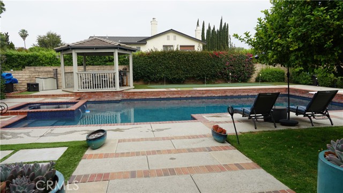22021 Tulsa Street
Chatsworth, CA 91311
Sold
Back On The Market! Appraised for $1.6 Million. Opportunity is knocking!! Country Chic Farmhouse Estate. Experience the perfect fusion of rustic charm and contemporary elegance in this 2015 Newer Construction, American Farmhouse home in prestigious Chatsworth Stoney Point Estates. Featuring a sleek, modern design with abundant natural light, you enter to a beautiful formal entry and dining room. Moving forward, the open concept layout seamlessly combines the kitchen, eating area and living space. The chef-inspired kitchen is complete with a walk-in pantry, 5-burner gas stove, dual ovens, a built-in microwave, a wine cooler, and an oversized island. The family or entertainment room boasts a 120” drop-down projection TV and a premium 7-speaker, plus subwoofer, surround sound system that will elevate every movie night. Completing the main level is a thoughtfully designed bedroom and a full bath. Ascend the staircase to discover an open access bonus space, perfect for an office or play area, that overlooks the entry below. You’ll appreciate the cleverly reimagined layout where the wall between two bedrooms has been opened to create a second suite, complete with its own walk-in closet and full bath. (For a more traditional configuration, the option to restore the wall exists.) Finally, the primary suite defines luxury with its spacious en-suite and envy-inducing walk-in closet. The sizable backyard features an expansive covered patio and mature oak tree. The yard is a blank slate, ready for your landscaping dreams. The impressive 16’ x 32’ storage shed, complete with vehicle access, AC, and separate electrical panel, enhance this property's function and allure. In addition, the home is equipped with solar (paid in full).
PROPERTY INFORMATION
| MLS # | SR23154949 | Lot Size | 27,105 Sq. Ft. |
| HOA Fees | $205/Monthly | Property Type | Single Family Residence |
| Price | $ 1,575,000
Price Per SqFt: $ 426 |
DOM | 688 Days |
| Address | 22021 Tulsa Street | Type | Residential |
| City | Chatsworth | Sq.Ft. | 3,701 Sq. Ft. |
| Postal Code | 91311 | Garage | 2 |
| County | Los Angeles | Year Built | 2015 |
| Bed / Bath | 4 / 3 | Parking | 2 |
| Built In | 2015 | Status | Closed |
| Sold Date | 2023-11-13 |
INTERIOR FEATURES
| Has Laundry | Yes |
| Laundry Information | Individual Room |
| Has Fireplace | Yes |
| Fireplace Information | Family Room |
| Has Appliances | Yes |
| Kitchen Appliances | Barbecue, Gas Cooktop, Microwave |
| Kitchen Information | Kitchen Island, Kitchen Open to Family Room, Walk-In Pantry |
| Kitchen Area | Breakfast Counter / Bar, In Kitchen |
| Has Heating | Yes |
| Heating Information | Central |
| Room Information | Converted Bedroom, Entry, Formal Entry, Kitchen, Laundry, Living Room, Main Floor Bedroom, Primary Suite, Walk-In Closet, Walk-In Pantry |
| Has Cooling | Yes |
| Cooling Information | Central Air |
| Flooring Information | Carpet, Tile |
| InteriorFeatures Information | High Ceilings, Pantry, Recessed Lighting, Storage |
| EntryLocation | East |
| Entry Level | 1 |
| Has Spa | Yes |
| SpaDescription | Private, Fiberglass |
| WindowFeatures | Plantation Shutters |
| Bathroom Information | Bathtub, Shower in Tub |
| Main Level Bedrooms | 1 |
| Main Level Bathrooms | 1 |
EXTERIOR FEATURES
| Has Pool | No |
| Pool | None |
| Has Patio | Yes |
| Patio | Covered, Patio |
WALKSCORE
MAP
MORTGAGE CALCULATOR
- Principal & Interest:
- Property Tax: $1,680
- Home Insurance:$119
- HOA Fees:$205
- Mortgage Insurance:
PRICE HISTORY
| Date | Event | Price |
| 11/13/2023 | Sold | $1,525,000 |
| 10/12/2023 | Pending | $1,575,000 |

Topfind Realty
REALTOR®
(844)-333-8033
Questions? Contact today.
Interested in buying or selling a home similar to 22021 Tulsa Street?
Chatsworth Similar Properties
Listing provided courtesy of Wendy Dern, Rodeo Realty. Based on information from California Regional Multiple Listing Service, Inc. as of #Date#. This information is for your personal, non-commercial use and may not be used for any purpose other than to identify prospective properties you may be interested in purchasing. Display of MLS data is usually deemed reliable but is NOT guaranteed accurate by the MLS. Buyers are responsible for verifying the accuracy of all information and should investigate the data themselves or retain appropriate professionals. Information from sources other than the Listing Agent may have been included in the MLS data. Unless otherwise specified in writing, Broker/Agent has not and will not verify any information obtained from other sources. The Broker/Agent providing the information contained herein may or may not have been the Listing and/or Selling Agent.
