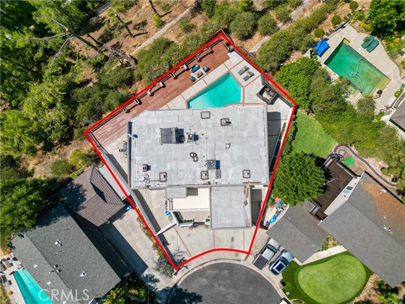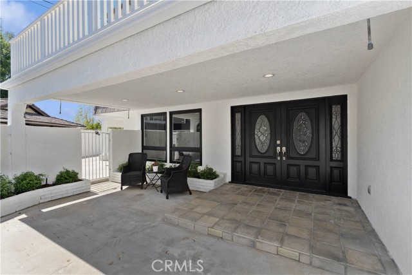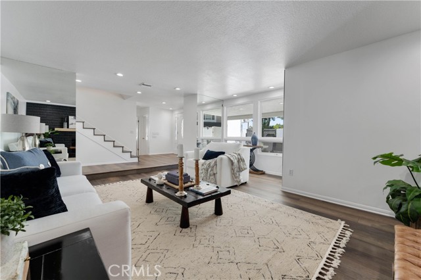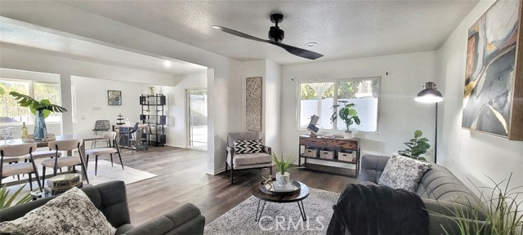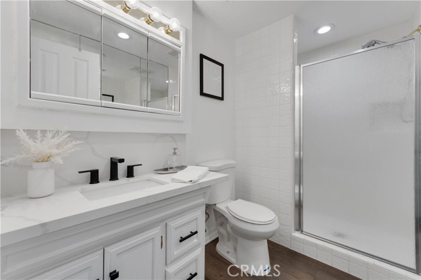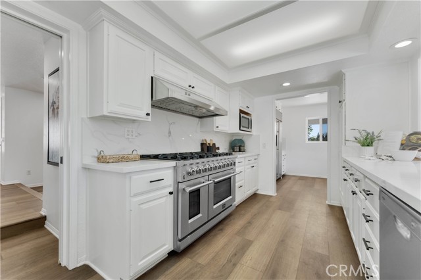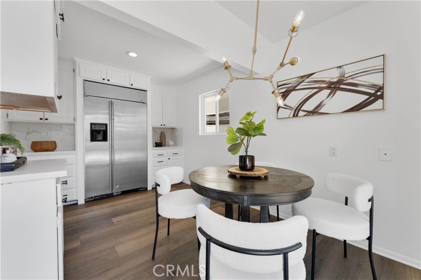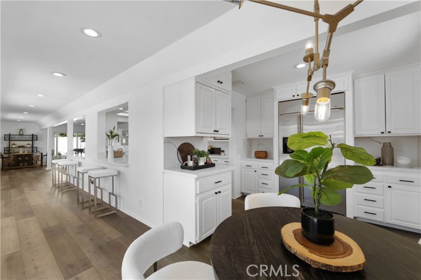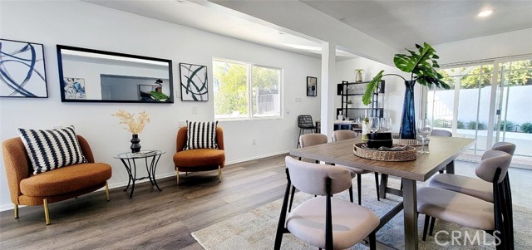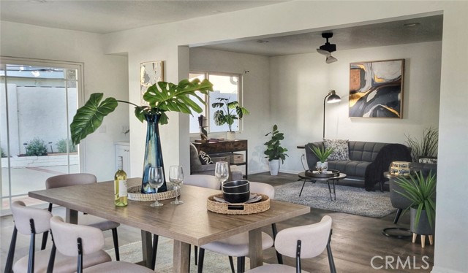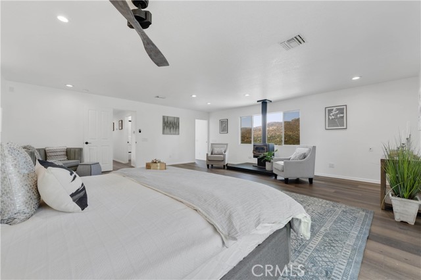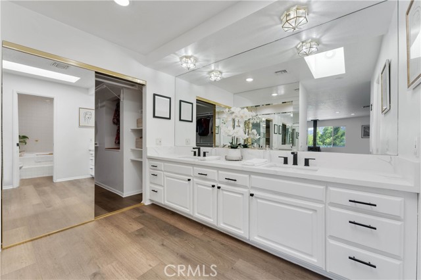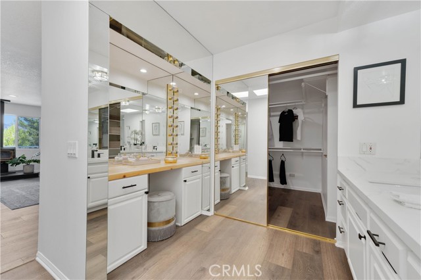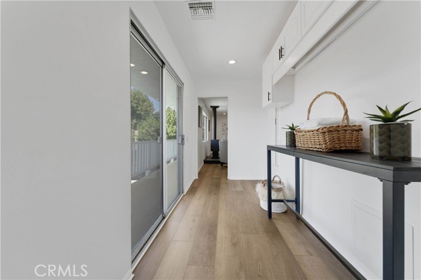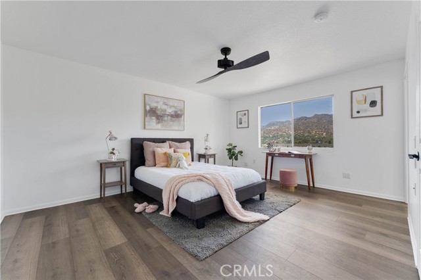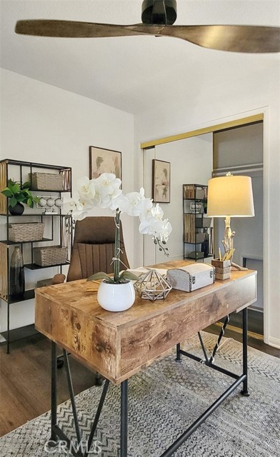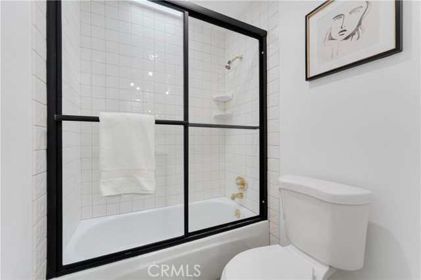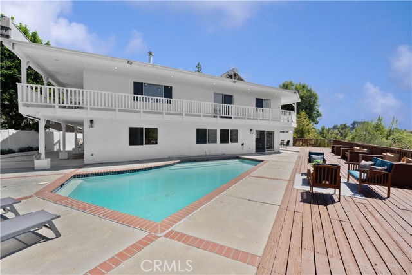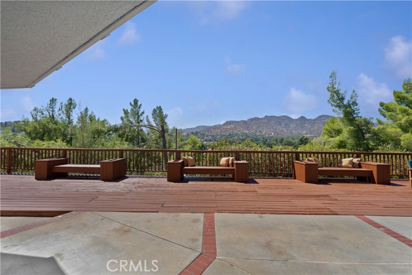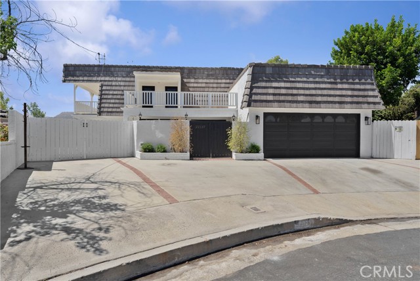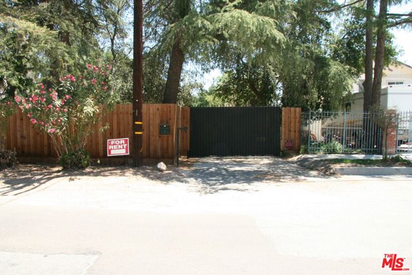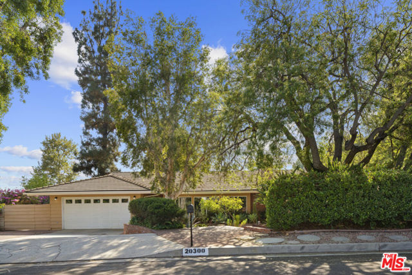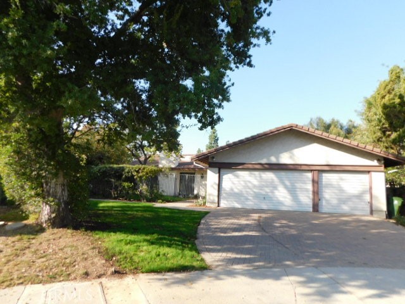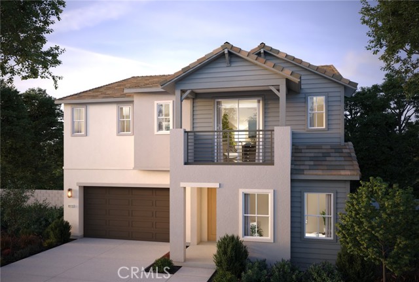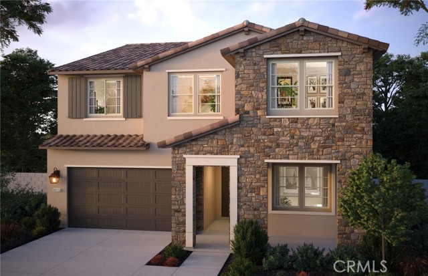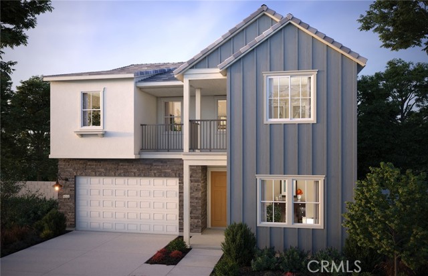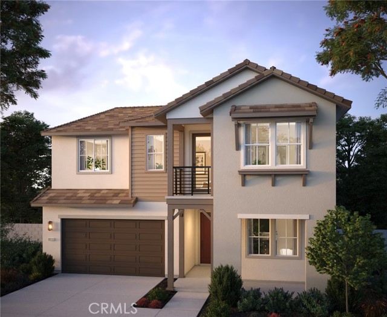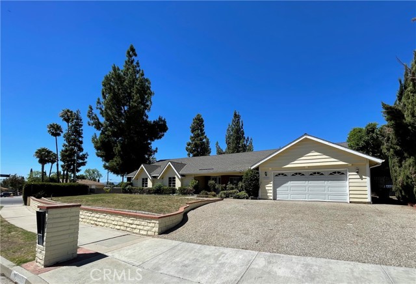22137 Sonoma Place
Chatsworth, CA 91311
Newly Remodeled since listed! Come re-visit this newly remodeled gorgeous open floor plan home with amazing views in the heart of Chatsworth. Nestled in a serene cul-de-sac, this recently remodeled 4-bedroom, 3-bathroom gem offers everything you need for luxurious living. Step inside to discover a spacious and bright open floor plan, complemented by stunning views from every angle.The main floor features a versatile office space, perfect for working from home or as a quiet retreat. The kitchen is a chef’s delight, with stainless steel appliances, modern finishes and ample storage, wet bar, flowing seamlessly into the living and dining areas—ideal for entertaining. Outside, you'll find breath taking views of the Chatsworth mountains with a beautiful deck overlooking the sparkling pool, perfect for relaxing or hosting summer gatherings. The backyard is your personal oasis, with plenty of space to enjoy the beautiful California weather. Located in the sought-after Chatsworth community, this home offers both tranquility and convenience. Don’t miss the opportunity to make this exquisite property your own. Priced to Sell!
PROPERTY INFORMATION
| MLS # | SR24180283 | Lot Size | 12,145 Sq. Ft. |
| HOA Fees | $0/Monthly | Property Type | Single Family Residence |
| Price | $ 1,399,000
Price Per SqFt: $ 423 |
DOM | 322 Days |
| Address | 22137 Sonoma Place | Type | Residential |
| City | Chatsworth | Sq.Ft. | 3,308 Sq. Ft. |
| Postal Code | 91311 | Garage | 2 |
| County | Los Angeles | Year Built | 1967 |
| Bed / Bath | 4 / 3 | Parking | 2 |
| Built In | 1967 | Status | Active |
INTERIOR FEATURES
| Has Laundry | Yes |
| Laundry Information | In Garage |
| Has Fireplace | Yes |
| Fireplace Information | Family Room, Gas |
| Has Appliances | Yes |
| Kitchen Appliances | 6 Burner Stove, Dishwasher, Double Oven, Freezer, Gas Range, Gas Water Heater, Microwave, Refrigerator, Water Heater |
| Kitchen Information | Granite Counters, Kitchen Island, Kitchen Open to Family Room, Remodeled Kitchen, Utility sink |
| Kitchen Area | Area, Breakfast Nook, Family Kitchen, Dining Room, In Kitchen, In Living Room |
| Has Heating | Yes |
| Heating Information | Central |
| Room Information | Bonus Room, Dressing Area, Family Room, Kitchen, Laundry, Living Room, Main Floor Bedroom, Office, Walk-In Closet |
| Has Cooling | Yes |
| Cooling Information | Central Air |
| Flooring Information | Laminate, Wood |
| InteriorFeatures Information | Balcony, Bar, Built-in Features, Ceiling Fan(s), Copper Plumbing Full, Dry Bar, Granite Counters, High Ceilings, In-Law Floorplan, Open Floorplan, Storage, Tile Counters, Track Lighting, Wet Bar |
| EntryLocation | 1 |
| Entry Level | 1 |
| WindowFeatures | Double Pane Windows |
| SecuritySafety | Smoke Detector(s) |
| Bathroom Information | Bathtub, Shower, Shower in Tub, Closet in bathroom, Double Sinks in Primary Bath, Jetted Tub, Separate tub and shower, Tile Counters, Walk-in shower |
| Main Level Bedrooms | 1 |
| Main Level Bathrooms | 1 |
EXTERIOR FEATURES
| FoundationDetails | Block, Brick/Mortar, Slab |
| Roof | Flat, Tile |
| Has Pool | Yes |
| Pool | Private, In Ground |
| Has Patio | Yes |
| Patio | Covered, Deck, Patio, Patio Open, Porch, Front Porch, Rear Porch, Wrap Around |
| Has Fence | Yes |
| Fencing | Block, Brick |
WALKSCORE
MAP
MORTGAGE CALCULATOR
- Principal & Interest:
- Property Tax: $1,492
- Home Insurance:$119
- HOA Fees:$0
- Mortgage Insurance:
PRICE HISTORY
| Date | Event | Price |
| 08/30/2024 | Listed | $1,399,000 |

Topfind Realty
REALTOR®
(844)-333-8033
Questions? Contact today.
Use a Topfind agent and receive a cash rebate of up to $13,990
Chatsworth Similar Properties
Listing provided courtesy of Erik Rojas, Compass. Based on information from California Regional Multiple Listing Service, Inc. as of #Date#. This information is for your personal, non-commercial use and may not be used for any purpose other than to identify prospective properties you may be interested in purchasing. Display of MLS data is usually deemed reliable but is NOT guaranteed accurate by the MLS. Buyers are responsible for verifying the accuracy of all information and should investigate the data themselves or retain appropriate professionals. Information from sources other than the Listing Agent may have been included in the MLS data. Unless otherwise specified in writing, Broker/Agent has not and will not verify any information obtained from other sources. The Broker/Agent providing the information contained herein may or may not have been the Listing and/or Selling Agent.

