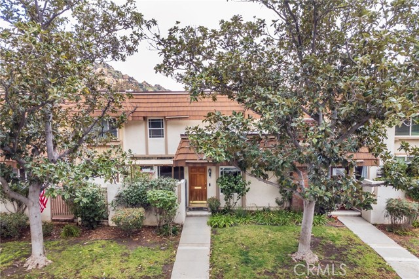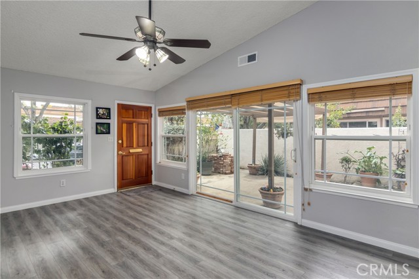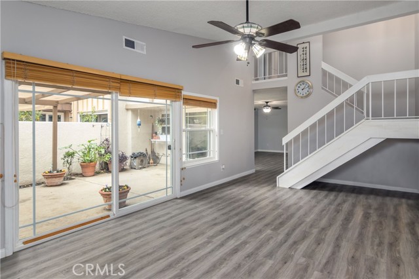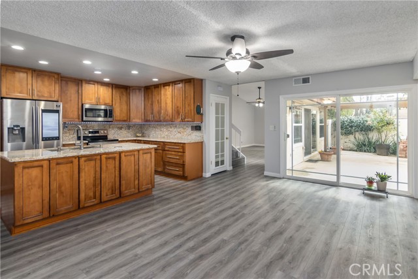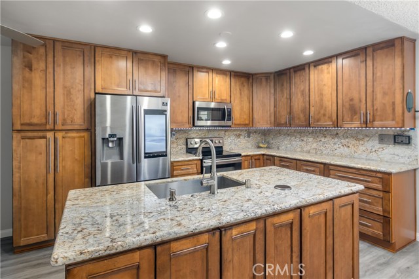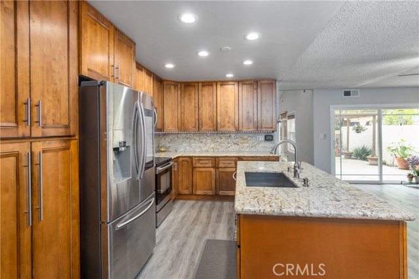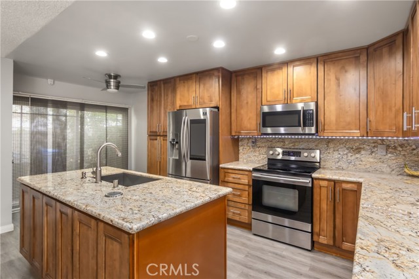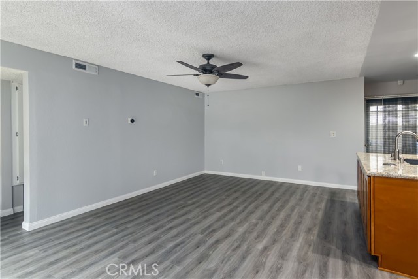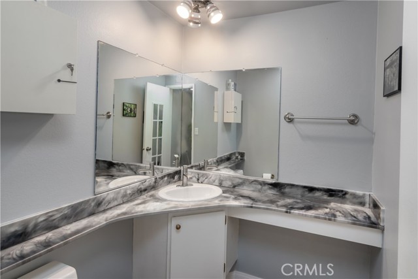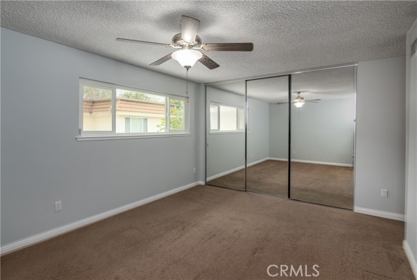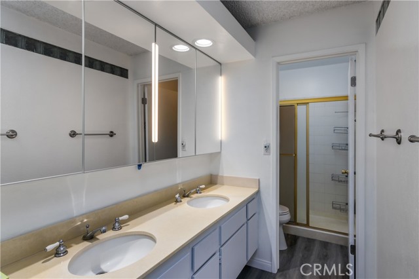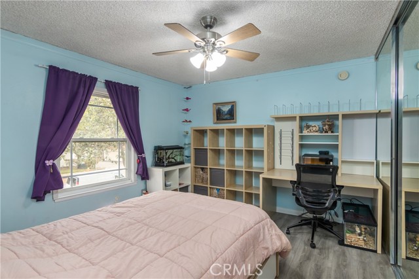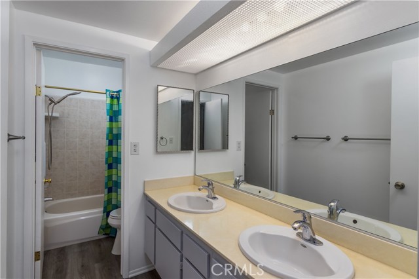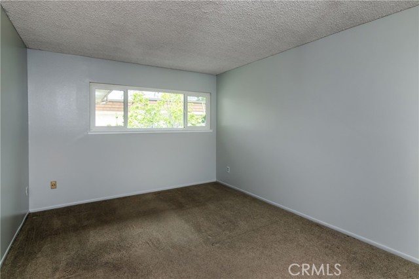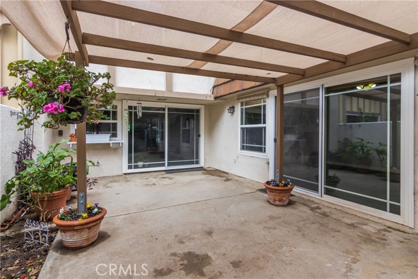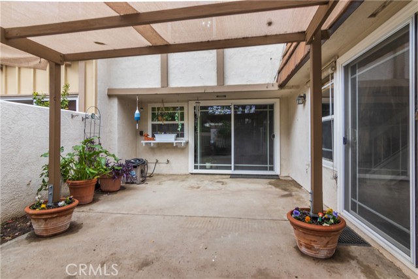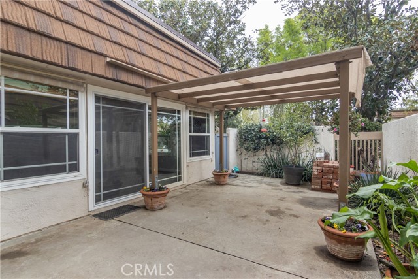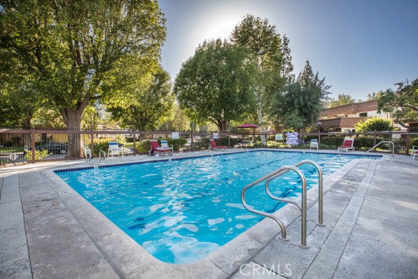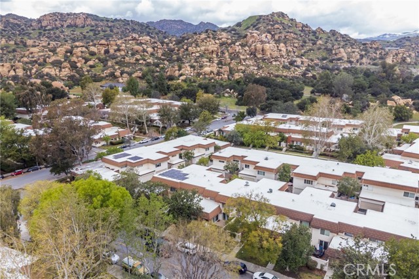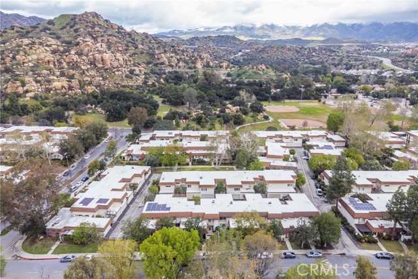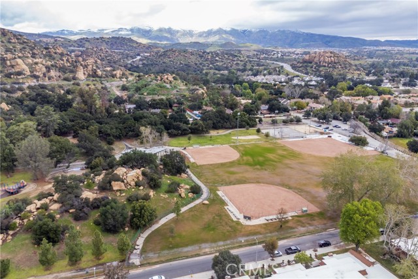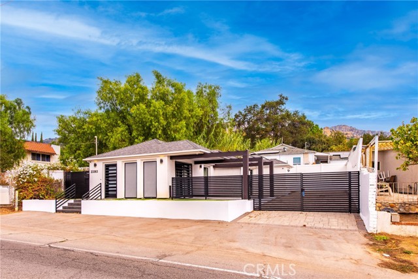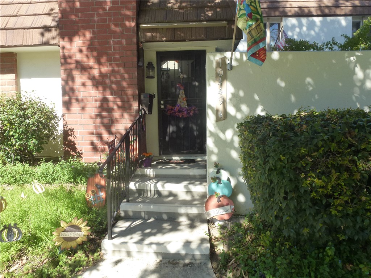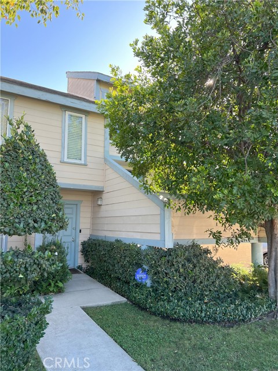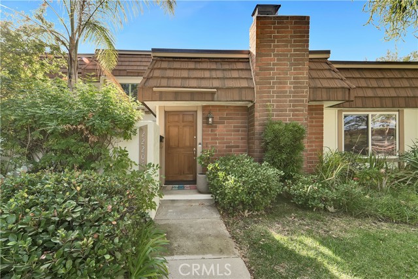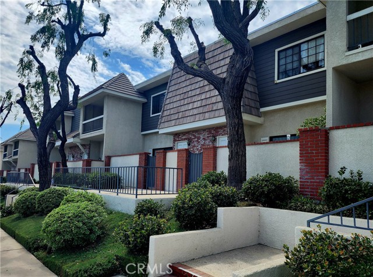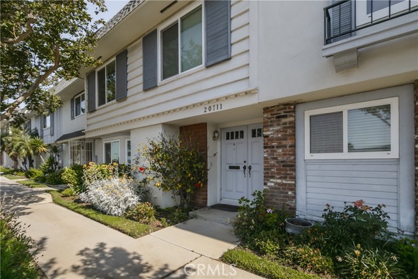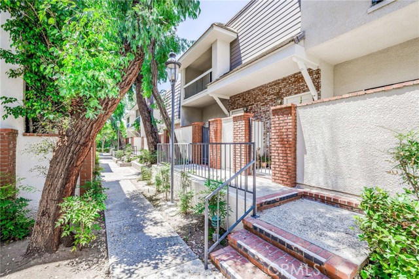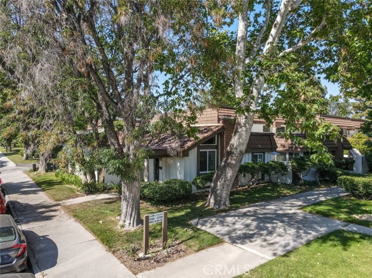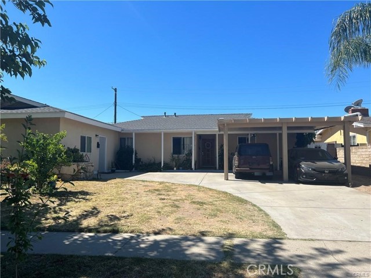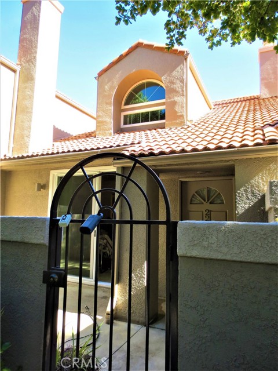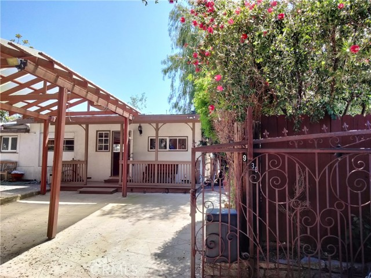22158 James Alan Circle
Chatsworth, CA 91311
Sold
22158 James Alan Circle
Chatsworth, CA 91311
Sold
Prime Casa Grande model, 3 bed, 2.5 bath, 1747 sq ft townhome in the highly desirable Rockpointe community in Chatsworth. Entry into open-plan living area on the ground floor featuring high ceilings, SPC waterproof vinyl floors, and large windows to bring in bright, natural light and provides direct access to 2-car garage with laundry area. Kitchen forms part of a great room and offers ample wood cabinets, granite counters, large central island, dining area, and sliding door access to back patio. Upstairs, all bedrooms have large windows and triple mirrored closet doors. The master bedroom has a private en-suite ¾ bath with double sink vanity. The other two bedrooms share a full hall bath. Enjoy a private oasis in the back patio/courtyard with both covered and uncovered areas or embrace the many amenities of this community. Seller currently has an FHA loan with low rate, which may be assumed based on buyer qualification. Rockpointe offers 4 pools, 3 outdoor kitchens, cabanas, green space, and play area. Conveniently located near to parks, hiking paths, horse trails, recreation, shopping, dining, and transportation corridors. This is an opportunity not to be missed!
PROPERTY INFORMATION
| MLS # | SR23026729 | Lot Size | 104,697 Sq. Ft. |
| HOA Fees | $625/Monthly | Property Type | Townhouse |
| Price | $ 665,000
Price Per SqFt: $ 381 |
DOM | 869 Days |
| Address | 22158 James Alan Circle | Type | Residential |
| City | Chatsworth | Sq.Ft. | 1,747 Sq. Ft. |
| Postal Code | 91311 | Garage | 2 |
| County | Los Angeles | Year Built | 1970 |
| Bed / Bath | 3 / 1.5 | Parking | 2 |
| Built In | 1970 | Status | Closed |
| Sold Date | 2023-06-02 |
INTERIOR FEATURES
| Has Laundry | Yes |
| Laundry Information | In Garage, Washer Hookup |
| Has Fireplace | No |
| Fireplace Information | None |
| Has Appliances | Yes |
| Kitchen Appliances | Dishwasher, Electric Range, Disposal, Microwave |
| Kitchen Information | Granite Counters, Kitchen Island, Kitchen Open to Family Room |
| Kitchen Area | Dining Room |
| Has Heating | Yes |
| Heating Information | Central |
| Room Information | Center Hall, Kitchen, Laundry, Living Room, Master Bathroom, Master Bedroom, Master Suite |
| Has Cooling | Yes |
| Cooling Information | Central Air |
| Flooring Information | Carpet, Laminate |
| InteriorFeatures Information | Cathedral Ceiling(s), Ceiling Fan(s), Open Floorplan, Recessed Lighting, Two Story Ceilings |
| DoorFeatures | Mirror Closet Door(s), Sliding Doors |
| WindowFeatures | Blinds |
| Bathroom Information | Bathtub, Shower, Shower in Tub, Double sinks in bath(s), Double Sinks In Master Bath, Walk-in shower |
| Main Level Bedrooms | 0 |
| Main Level Bathrooms | 1 |
EXTERIOR FEATURES
| Roof | Common Roof |
| Has Pool | No |
| Pool | Association, In Ground |
| Has Patio | Yes |
| Patio | Concrete, Covered, Enclosed, Patio, Patio Open |
| Has Fence | Yes |
| Fencing | Stucco Wall |
WALKSCORE
MAP
MORTGAGE CALCULATOR
- Principal & Interest:
- Property Tax: $709
- Home Insurance:$119
- HOA Fees:$625.25
- Mortgage Insurance:
PRICE HISTORY
| Date | Event | Price |
| 06/02/2023 | Sold | $660,000 |
| 02/28/2023 | Listed | $665,000 |

Topfind Realty
REALTOR®
(844)-333-8033
Questions? Contact today.
Interested in buying or selling a home similar to 22158 James Alan Circle?
Chatsworth Similar Properties
Listing provided courtesy of Stephanie Vitacco, Equity Union. Based on information from California Regional Multiple Listing Service, Inc. as of #Date#. This information is for your personal, non-commercial use and may not be used for any purpose other than to identify prospective properties you may be interested in purchasing. Display of MLS data is usually deemed reliable but is NOT guaranteed accurate by the MLS. Buyers are responsible for verifying the accuracy of all information and should investigate the data themselves or retain appropriate professionals. Information from sources other than the Listing Agent may have been included in the MLS data. Unless otherwise specified in writing, Broker/Agent has not and will not verify any information obtained from other sources. The Broker/Agent providing the information contained herein may or may not have been the Listing and/or Selling Agent.
