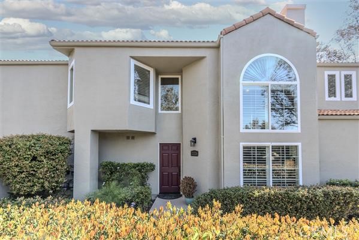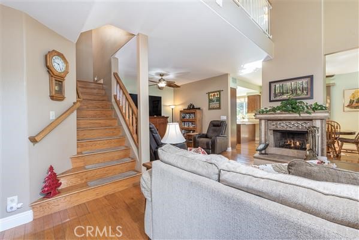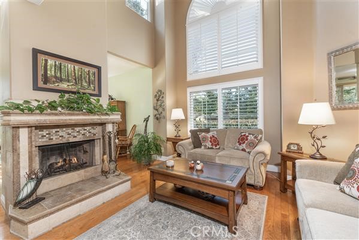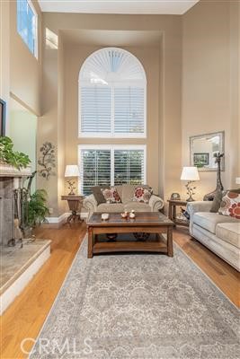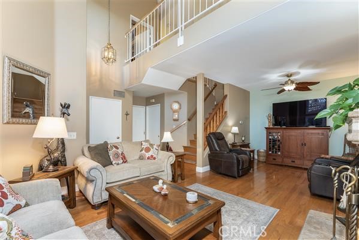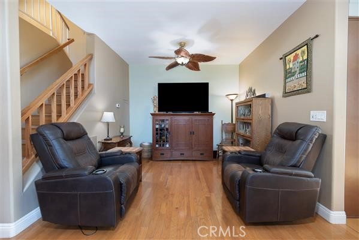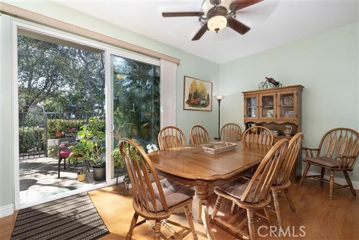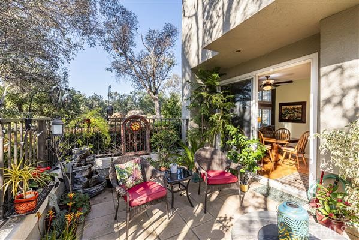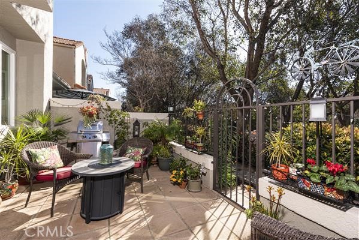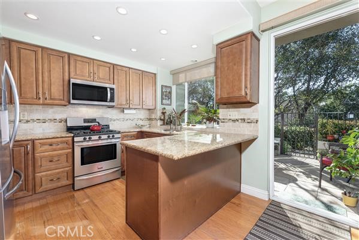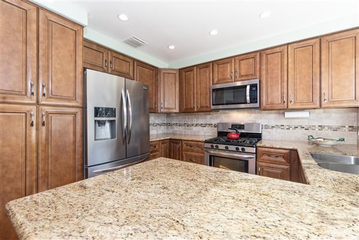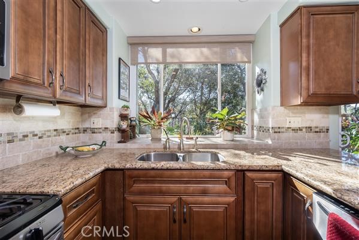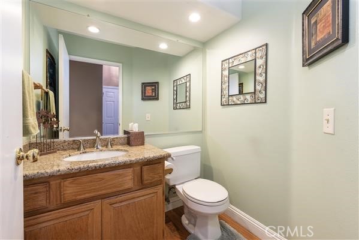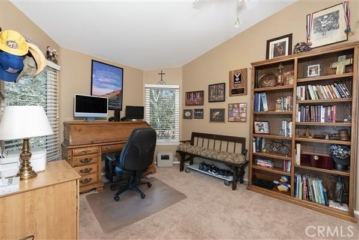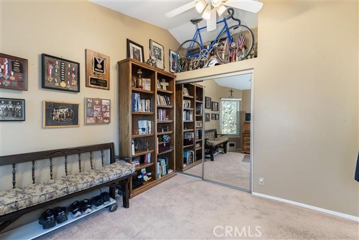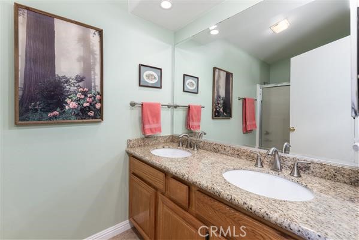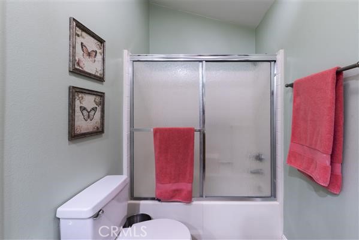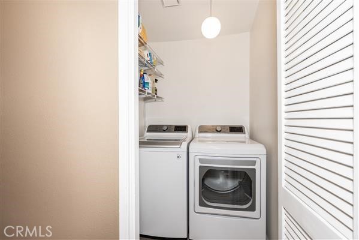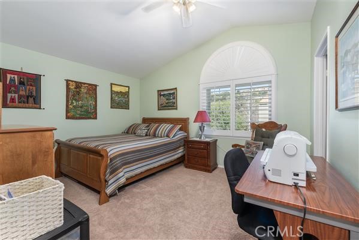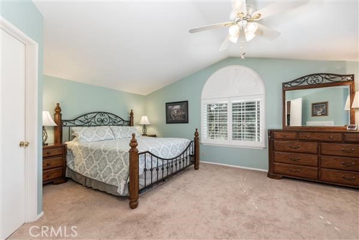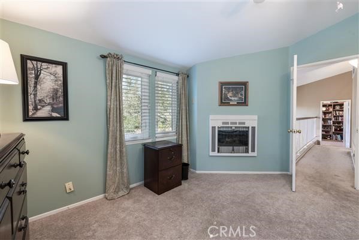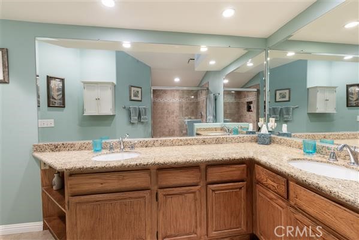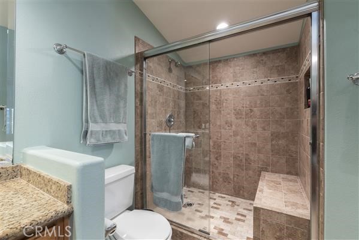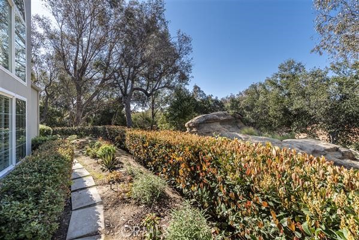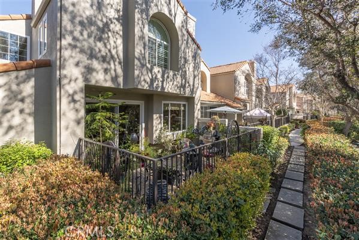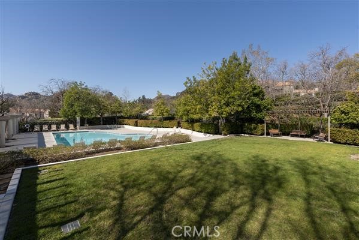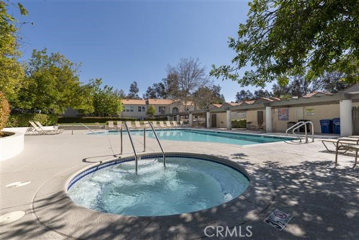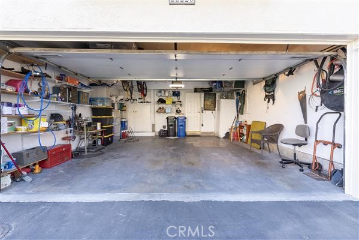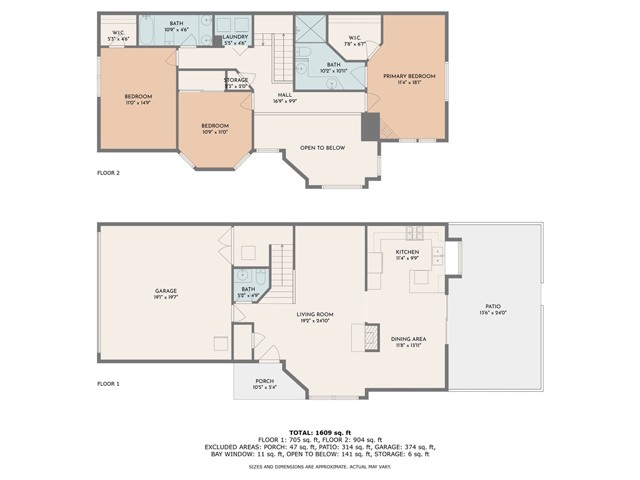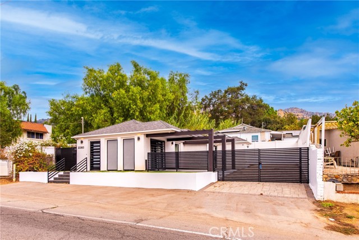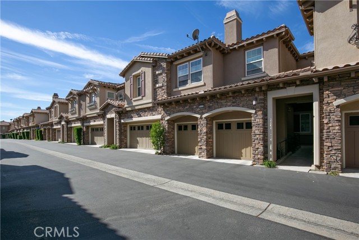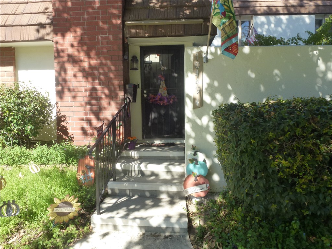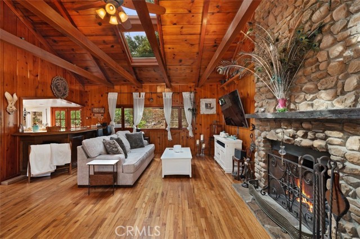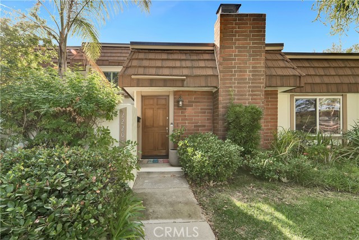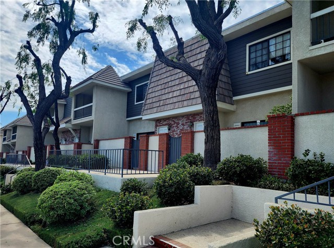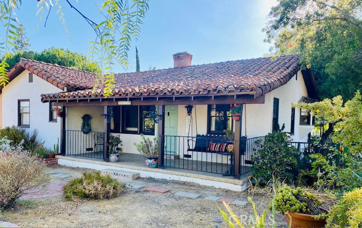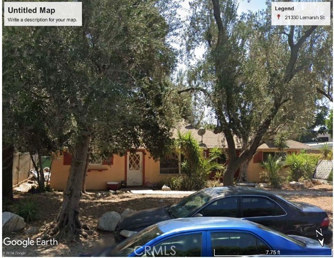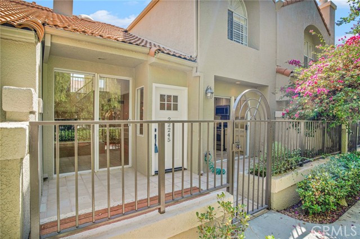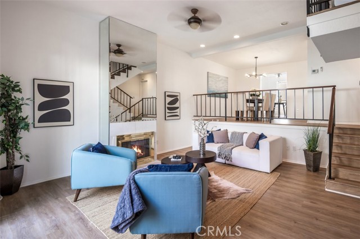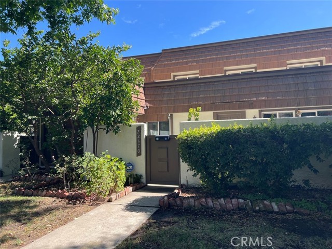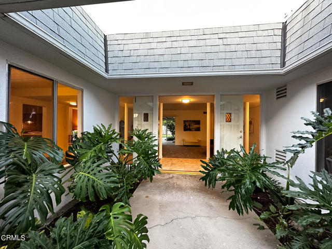22226 Frontier Place
Chatsworth, CA 91311
Sold
Nestled in the serene CAL WEST community, this property boasts a prime location with stunning views from every window of its remarkable end unit. Situated in the coveted enclave of Chatsworth, surrounded by picturesque nature trails and majestic mountains near the Rocky Peak hills, it epitomizes resort-style living at its finest. The Mediterranean-inspired split-level design features 3 bedrooms and 2.5 baths, flooded with natural light and offering an expansive layout. Sliding glass doors from the kitchen lead to a private patio, perfect for enjoying breathtaking sunset views against the mountain backdrop. The spacious primary bedroom on the upper level includes a fireplace and ensuite bath, while two additional well-proportioned rooms cater to various living needs. The lower level accommodates a cozy family room and guest bathroom, with direct garage access for convenience. Community amenities include two pools, two spas, cabanas, and an outdoor kitchen with BBQ facilities, all steeped in cinematic history. Beautifully landscaped trails provide easy access for leisurely strolls, invigorating hikes, or thrilling bike rides amid natural splendor. The iconic Iverson Movie Ranch, at the heart of the community, adds to the allure of this exceptional property with its rich cinematic legacy.
PROPERTY INFORMATION
| MLS # | GD24059484 | Lot Size | 79,737 Sq. Ft. |
| HOA Fees | $545/Monthly | Property Type | Townhouse |
| Price | $ 785,000
Price Per SqFt: $ 474 |
DOM | 453 Days |
| Address | 22226 Frontier Place | Type | Residential |
| City | Chatsworth | Sq.Ft. | 1,655 Sq. Ft. |
| Postal Code | 91311 | Garage | 2 |
| County | Los Angeles | Year Built | 1988 |
| Bed / Bath | 3 / 1 | Parking | 2 |
| Built In | 1988 | Status | Closed |
| Sold Date | 2024-05-15 |
INTERIOR FEATURES
| Has Laundry | Yes |
| Laundry Information | Gas Dryer Hookup, Individual Room, Upper Level, Washer Hookup |
| Has Fireplace | Yes |
| Fireplace Information | Living Room, Primary Bedroom |
| Has Appliances | Yes |
| Kitchen Appliances | Dishwasher, Freezer, Gas Oven, Gas Range, Microwave, Refrigerator |
| Kitchen Information | Granite Counters |
| Kitchen Area | Breakfast Counter / Bar, Dining Room |
| Has Heating | Yes |
| Heating Information | Central |
| Room Information | All Bedrooms Up, Family Room |
| Has Cooling | Yes |
| Cooling Information | Central Air |
| InteriorFeatures Information | Ceiling Fan(s), Granite Counters, Open Floorplan |
| EntryLocation | 1 |
| Entry Level | 1 |
| Has Spa | Yes |
| SpaDescription | Association |
| SecuritySafety | Carbon Monoxide Detector(s), Smoke Detector(s) |
| Bathroom Information | Bathtub, Shower, Double Sinks in Primary Bath |
| Main Level Bedrooms | 2 |
| Main Level Bathrooms | 1 |
EXTERIOR FEATURES
| Has Pool | No |
| Pool | Association |
WALKSCORE
MAP
MORTGAGE CALCULATOR
- Principal & Interest:
- Property Tax: $837
- Home Insurance:$119
- HOA Fees:$545
- Mortgage Insurance:
PRICE HISTORY
| Date | Event | Price |
| 05/15/2024 | Sold | $785,000 |
| 05/09/2024 | Pending | $785,000 |
| 04/30/2024 | Active Under Contract | $785,000 |
| 04/18/2024 | Listed | $785,000 |

Topfind Realty
REALTOR®
(844)-333-8033
Questions? Contact today.
Interested in buying or selling a home similar to 22226 Frontier Place?
Chatsworth Similar Properties
Listing provided courtesy of Margarita Carnot, Own Real Estate Inc.. Based on information from California Regional Multiple Listing Service, Inc. as of #Date#. This information is for your personal, non-commercial use and may not be used for any purpose other than to identify prospective properties you may be interested in purchasing. Display of MLS data is usually deemed reliable but is NOT guaranteed accurate by the MLS. Buyers are responsible for verifying the accuracy of all information and should investigate the data themselves or retain appropriate professionals. Information from sources other than the Listing Agent may have been included in the MLS data. Unless otherwise specified in writing, Broker/Agent has not and will not verify any information obtained from other sources. The Broker/Agent providing the information contained herein may or may not have been the Listing and/or Selling Agent.
