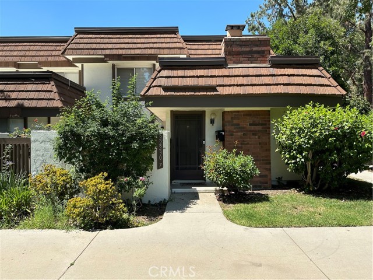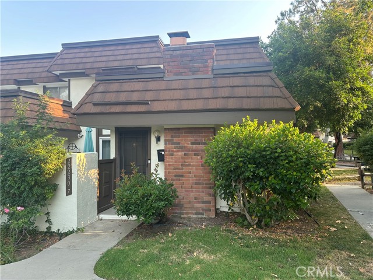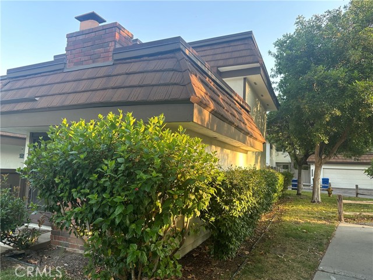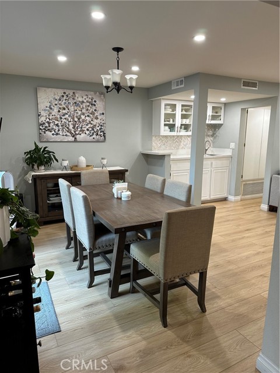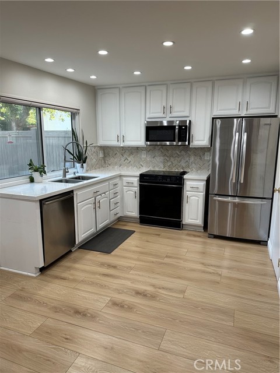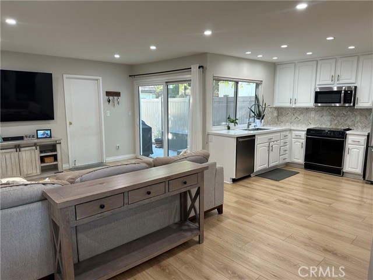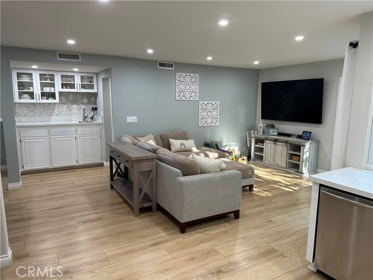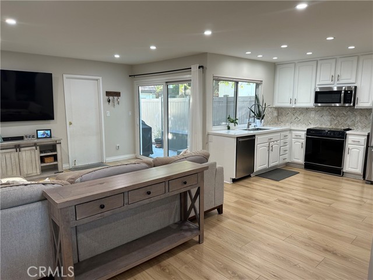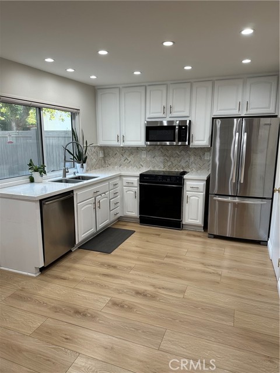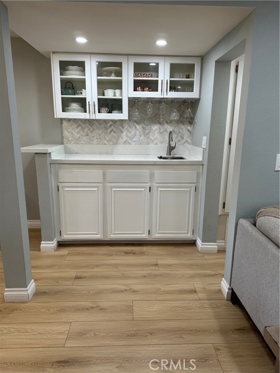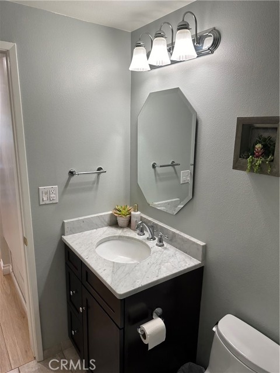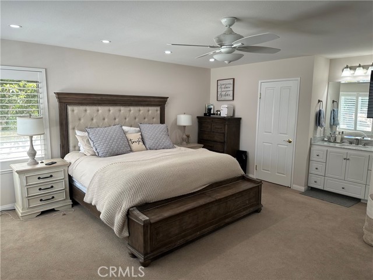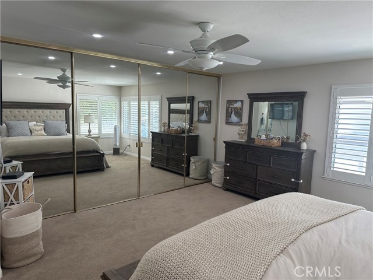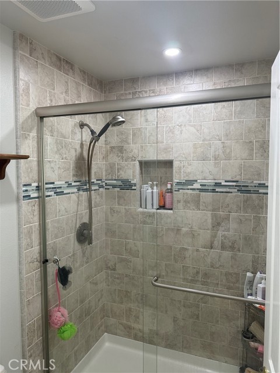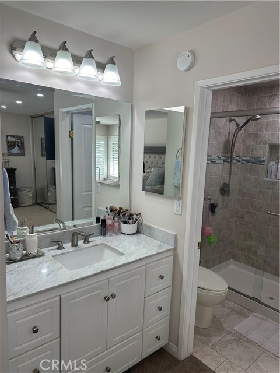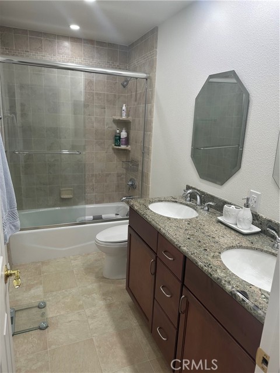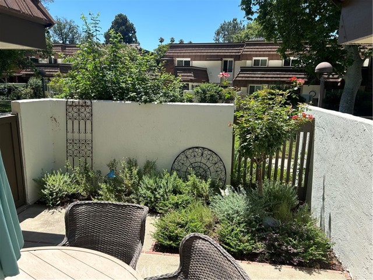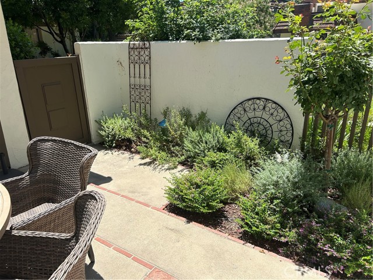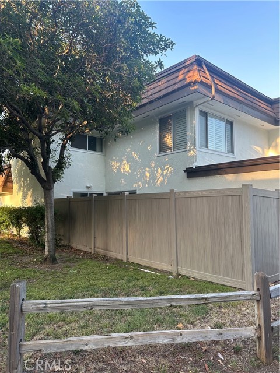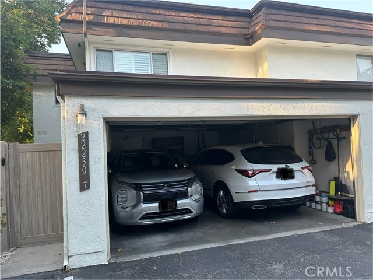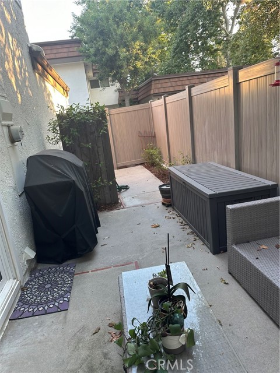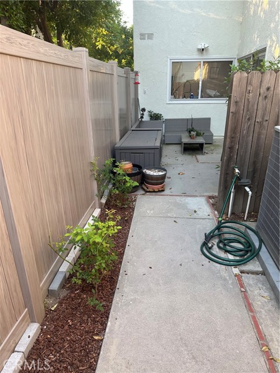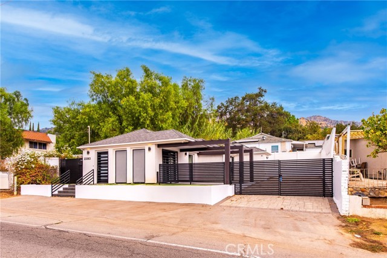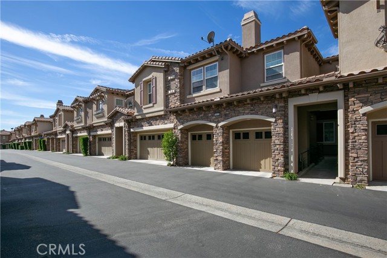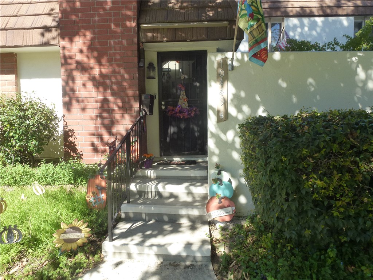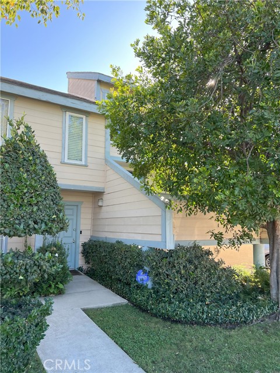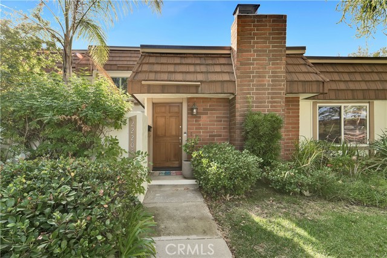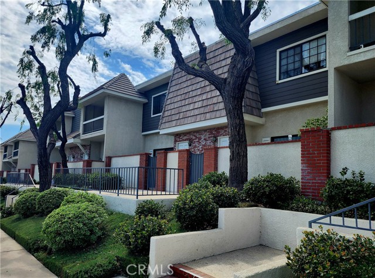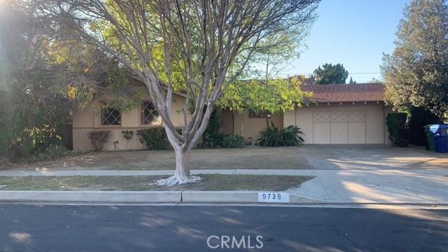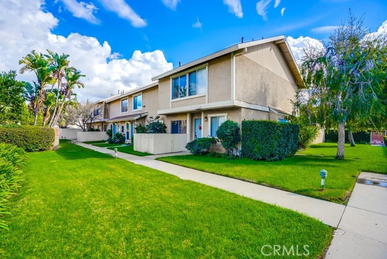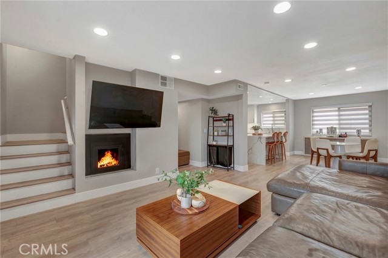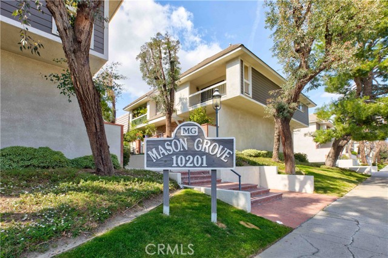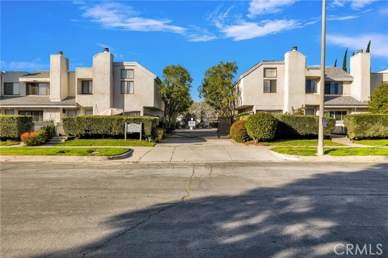22230 James Alan Circle #7
Chatsworth, CA 91311
Sold
22230 James Alan Circle #7
Chatsworth, CA 91311
Sold
Location, location!! Welcome to this fully remodeled 2 story end unit townhouse. Highly desired 1,775 sq ft of living space, brighter and airy atmosphere. New light wood laminate floors invite you to a modern & open concept, combining all areas: family room, dining room and kitchen into one harmonious space. This unique layout is perfect for those that love to entertain or enjoy the natural light throughout. This home has 3 spacious bedrooms w/ custom-built-in closets, 3 fully upgraded bathrooms, a 2 car attached garage w/ plenty of storage cabinets and newly remodeled kitchen, wet bar with quartz countertops. Each of the 2 private front & rear patios have a water drip system installed to keep the garden fresh all year round. Some additional features of the house include french white window/door shutters, central A/C, and brick fireplace. Outdoor lovers will enjoy the beautiful parks and hiking trails. Safe community to explore or go for a stroll. This property presents a one-of-a-kind opportunity for Buyers seeking balance between the city life and a suburban living. Don’t miss out on calling this property your home!
PROPERTY INFORMATION
| MLS # | SR24137946 | Lot Size | 116,204 Sq. Ft. |
| HOA Fees | $698/Monthly | Property Type | Townhouse |
| Price | $ 725,000
Price Per SqFt: $ 409 |
DOM | 376 Days |
| Address | 22230 James Alan Circle #7 | Type | Residential |
| City | Chatsworth | Sq.Ft. | 1,773 Sq. Ft. |
| Postal Code | 91311 | Garage | 2 |
| County | Los Angeles | Year Built | 1970 |
| Bed / Bath | 4 / 3 | Parking | 2 |
| Built In | 1970 | Status | Closed |
| Sold Date | 2024-08-23 |
INTERIOR FEATURES
| Has Laundry | Yes |
| Laundry Information | Electric Dryer Hookup, In Garage |
| Has Fireplace | Yes |
| Fireplace Information | Living Room |
| Has Appliances | Yes |
| Kitchen Appliances | Dishwasher, Electric Cooktop, Electric Water Heater, Microwave |
| Kitchen Information | Granite Counters, Kitchen Open to Family Room, Remodeled Kitchen |
| Kitchen Area | Dining Room, In Kitchen |
| Has Heating | Yes |
| Heating Information | Central, Electric |
| Room Information | All Bedrooms Up, Family Room, Living Room |
| Has Cooling | Yes |
| Cooling Information | Central Air |
| Flooring Information | Wood |
| InteriorFeatures Information | Bar, Ceiling Fan(s), Granite Counters, High Ceilings, Open Floorplan, Pantry, Recessed Lighting, Wet Bar |
| EntryLocation | level |
| Entry Level | 1 |
| Has Spa | Yes |
| SpaDescription | Community |
| WindowFeatures | Plantation Shutters, Screens, Shutters |
| SecuritySafety | Smoke Detector(s) |
| Bathroom Information | Granite Counters, Remodeled |
| Main Level Bedrooms | 2 |
| Main Level Bathrooms | 2 |
EXTERIOR FEATURES
| FoundationDetails | Slab |
| Roof | Composition |
| Has Pool | No |
| Pool | Association, Community |
| Has Patio | Yes |
| Patio | Concrete, Patio, Front Porch, Rear Porch |
WALKSCORE
MAP
MORTGAGE CALCULATOR
- Principal & Interest:
- Property Tax: $773
- Home Insurance:$119
- HOA Fees:$698
- Mortgage Insurance:
PRICE HISTORY
| Date | Event | Price |
| 08/23/2024 | Sold | $720,000 |
| 08/02/2024 | Pending | $725,000 |
| 07/20/2024 | Pending | $759,000 |
| 07/18/2024 | Active Under Contract | $759,000 |
| 07/15/2024 | Price Change | $759,000 (-2.06%) |
| 07/05/2024 | Listed | $775,000 |

Topfind Realty
REALTOR®
(844)-333-8033
Questions? Contact today.
Interested in buying or selling a home similar to 22230 James Alan Circle #7?
Chatsworth Similar Properties
Listing provided courtesy of Jazmin Arias, Prestigious Realty,Inc. Based on information from California Regional Multiple Listing Service, Inc. as of #Date#. This information is for your personal, non-commercial use and may not be used for any purpose other than to identify prospective properties you may be interested in purchasing. Display of MLS data is usually deemed reliable but is NOT guaranteed accurate by the MLS. Buyers are responsible for verifying the accuracy of all information and should investigate the data themselves or retain appropriate professionals. Information from sources other than the Listing Agent may have been included in the MLS data. Unless otherwise specified in writing, Broker/Agent has not and will not verify any information obtained from other sources. The Broker/Agent providing the information contained herein may or may not have been the Listing and/or Selling Agent.
