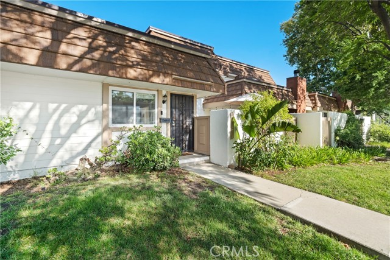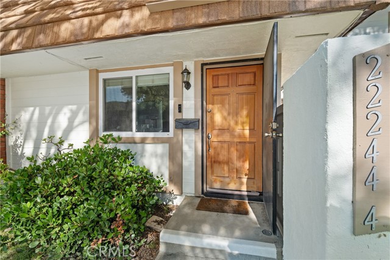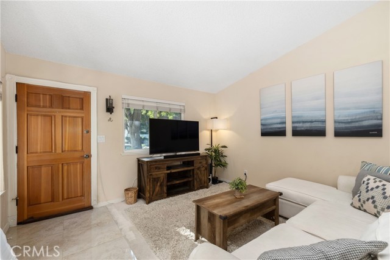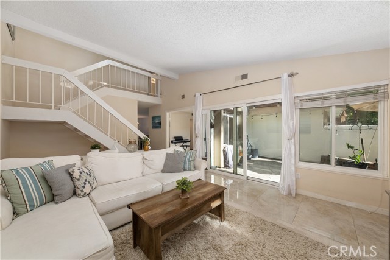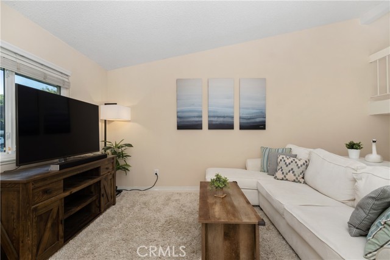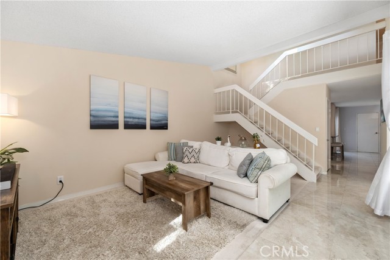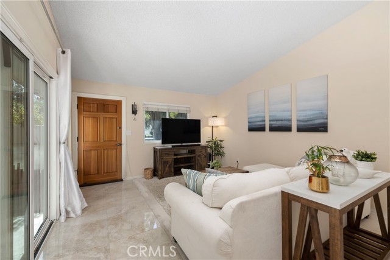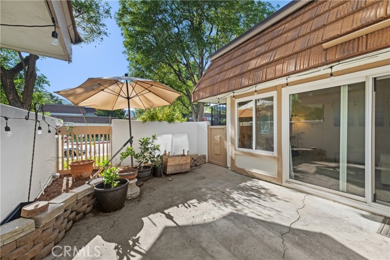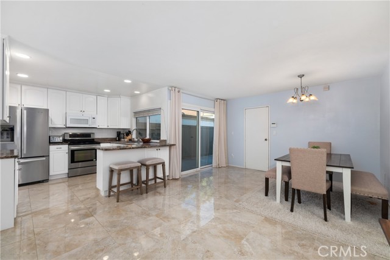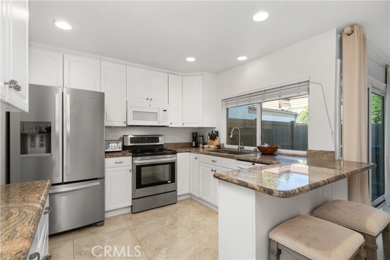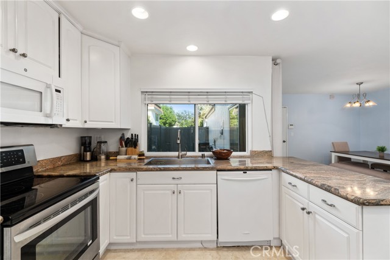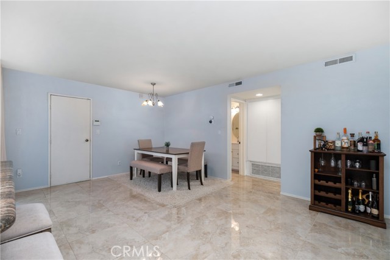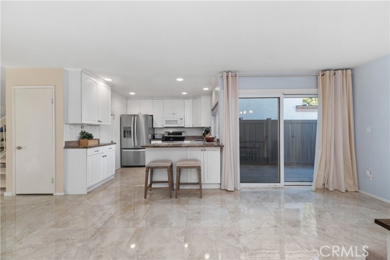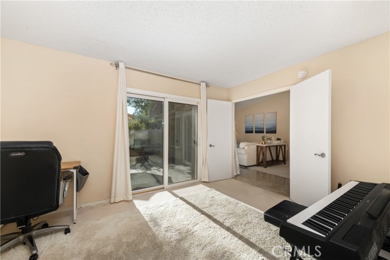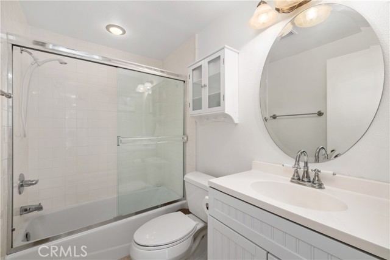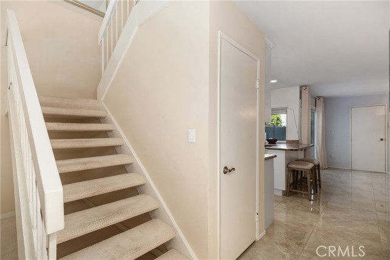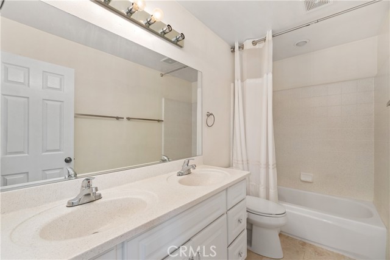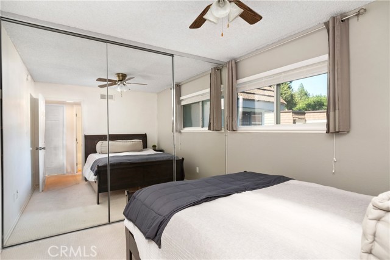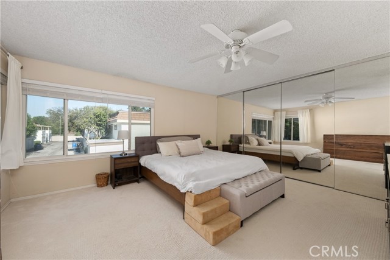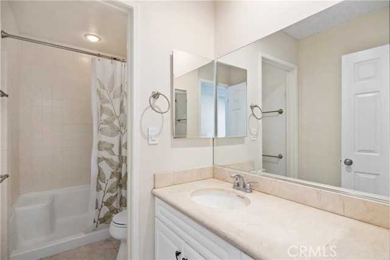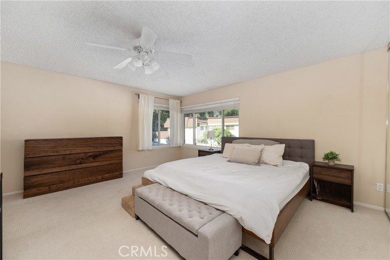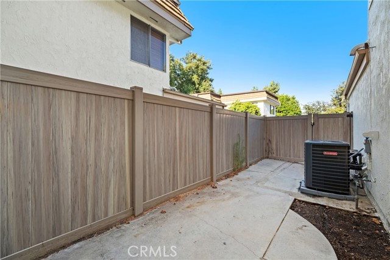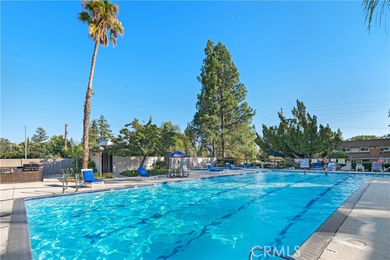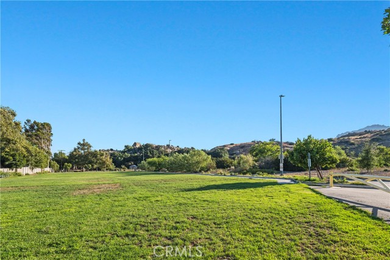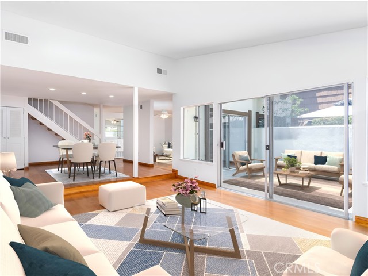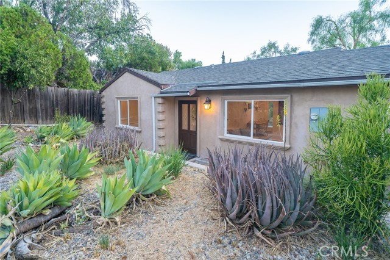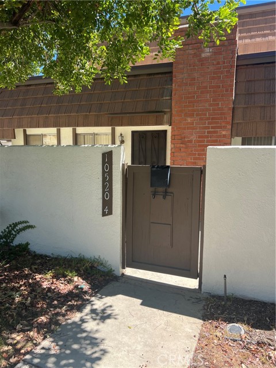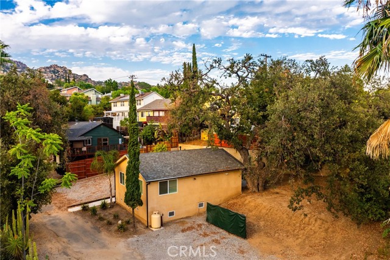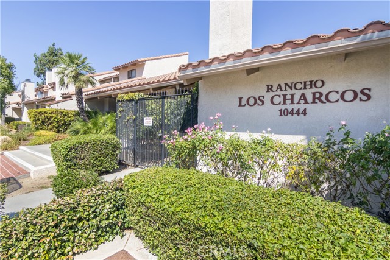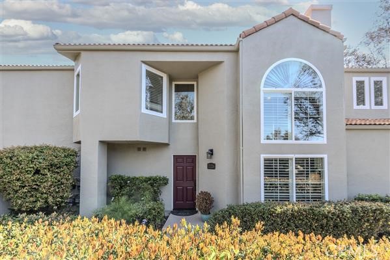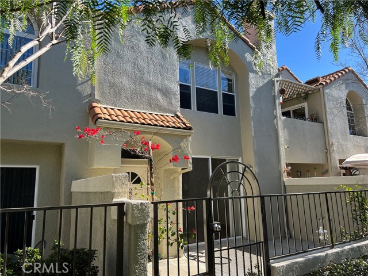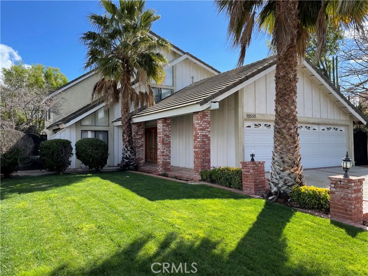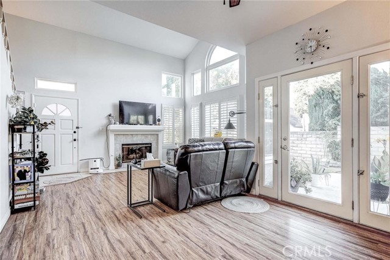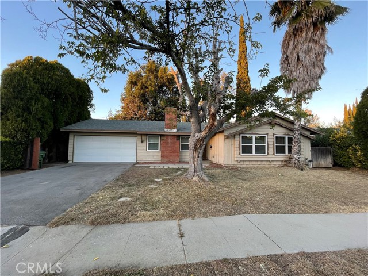22244 James Alan Circle #4
Chatsworth, CA 91311
Sold
22244 James Alan Circle #4
Chatsworth, CA 91311
Sold
Nestled at the base of the Chatsworth Mountains and just steps from Chatsworth Park and hiking trails, come see this highly desirable Rockpointe Community Townhome! This townhome boasts three bedrooms with three full bathrooms and a bonus room downstairs that can be used as a fourth bedroom or an office. The open, updated kitchen has granite countertops, a walk-in pantry, bar top seating which leads to the dining space and out to the private side patio along with direct access to the attached two-car garage. The light and bright living space has vaulted ceilings with access to the tranquil enclosed front patio. Upstairs you will find the expansive primary en-suite along with the remaining two spacious bedrooms sharing the second bathroom. Upgrades include newer HVAC/AC, new whole house water filter and softener with new plumbing, tile flooring, dual pane windows, new exterior paint and woodwork. A fantastic location, just steps from the best trails and parks, and a short distance from shopping, restaurants and freeway access. The Rockpointe Community Features great amenities including 4 Pools and spas, 3 clubhouses available for rent, multiple BBQ areas, beautifully maintained greenbelts, playground areas and ample street parking. Do not miss out on this opportunity... make this house your home!
PROPERTY INFORMATION
| MLS # | OC23158892 | Lot Size | 116,166 Sq. Ft. |
| HOA Fees | $625/Monthly | Property Type | Townhouse |
| Price | $ 689,900
Price Per SqFt: $ 389 |
DOM | 691 Days |
| Address | 22244 James Alan Circle #4 | Type | Residential |
| City | Chatsworth | Sq.Ft. | 1,773 Sq. Ft. |
| Postal Code | 91311 | Garage | 2 |
| County | Los Angeles | Year Built | 1970 |
| Bed / Bath | 4 / 3 | Parking | 2 |
| Built In | 1970 | Status | Closed |
| Sold Date | 2023-09-29 |
INTERIOR FEATURES
| Has Laundry | Yes |
| Laundry Information | Electric Dryer Hookup, In Garage, Washer Hookup |
| Has Fireplace | No |
| Fireplace Information | None |
| Has Appliances | Yes |
| Kitchen Appliances | Dishwasher, Electric Oven, Electric Range, Electric Water Heater, Free-Standing Range, Disposal, Microwave, Self Cleaning Oven, Water Heater, Water Purifier, Water Softener |
| Kitchen Information | Granite Counters, Kitchen Open to Family Room, Pots & Pan Drawers, Remodeled Kitchen, Walk-In Pantry |
| Kitchen Area | Breakfast Counter / Bar, Family Kitchen, In Kitchen |
| Has Heating | Yes |
| Heating Information | Central |
| Room Information | Bonus Room, Great Room, Kitchen, Living Room, Main Floor Bedroom, Primary Bathroom, Primary Bedroom, Primary Suite, Multi-Level Bedroom, Walk-In Pantry |
| Has Cooling | Yes |
| Cooling Information | Central Air |
| Flooring Information | Carpet, Stone, Tile |
| InteriorFeatures Information | Cathedral Ceiling(s), Ceiling Fan(s), Copper Plumbing Partial, Granite Counters, High Ceilings, Open Floorplan, Pantry, Recessed Lighting |
| DoorFeatures | Mirror Closet Door(s), Sliding Doors |
| EntryLocation | Front Door/Garage |
| Entry Level | 1 |
| Has Spa | Yes |
| SpaDescription | Association, Community, Heated, In Ground |
| WindowFeatures | Double Pane Windows |
| SecuritySafety | Carbon Monoxide Detector(s), Smoke Detector(s) |
| Bathroom Information | Shower in Tub, Double sinks in bath(s), Exhaust fan(s), Linen Closet/Storage, Main Floor Full Bath, Remodeled, Stone Counters, Upgraded, Walk-in shower |
| Main Level Bedrooms | 1 |
| Main Level Bathrooms | 1 |
EXTERIOR FEATURES
| FoundationDetails | Slab |
| Roof | Asphalt, Composition |
| Has Pool | No |
| Pool | Association, Community, In Ground |
| Has Patio | Yes |
| Patio | Concrete, Enclosed, Patio, Front Porch |
| Has Fence | Yes |
| Fencing | Stucco Wall, Vinyl |
| Has Sprinklers | Yes |
WALKSCORE
MAP
MORTGAGE CALCULATOR
- Principal & Interest:
- Property Tax: $736
- Home Insurance:$119
- HOA Fees:$625
- Mortgage Insurance:
PRICE HISTORY
| Date | Event | Price |
| 09/29/2023 | Sold | $700,000 |
| 08/24/2023 | Sold | $689,900 |

Topfind Realty
REALTOR®
(844)-333-8033
Questions? Contact today.
Interested in buying or selling a home similar to 22244 James Alan Circle #4?
Chatsworth Similar Properties
Listing provided courtesy of Tina Broker, Coldwell Banker Realty. Based on information from California Regional Multiple Listing Service, Inc. as of #Date#. This information is for your personal, non-commercial use and may not be used for any purpose other than to identify prospective properties you may be interested in purchasing. Display of MLS data is usually deemed reliable but is NOT guaranteed accurate by the MLS. Buyers are responsible for verifying the accuracy of all information and should investigate the data themselves or retain appropriate professionals. Information from sources other than the Listing Agent may have been included in the MLS data. Unless otherwise specified in writing, Broker/Agent has not and will not verify any information obtained from other sources. The Broker/Agent providing the information contained herein may or may not have been the Listing and/or Selling Agent.
