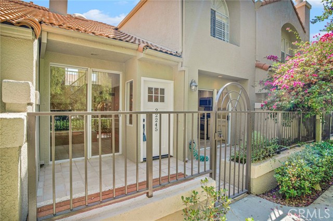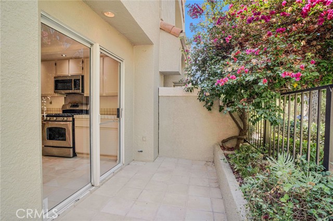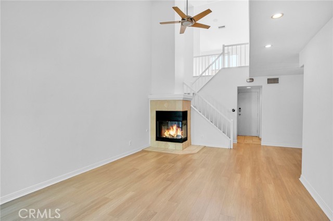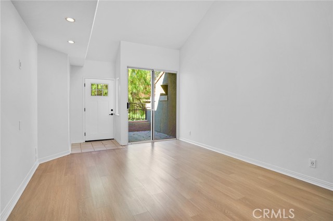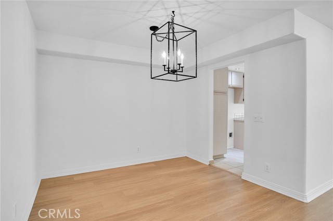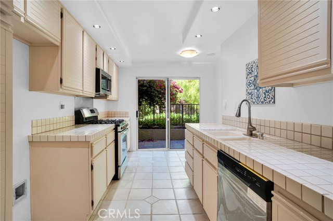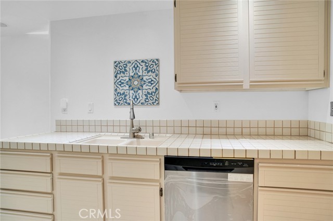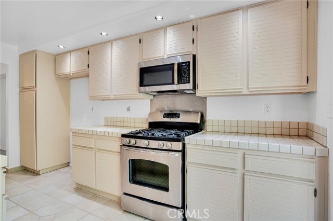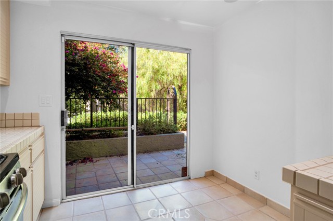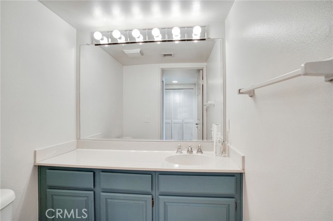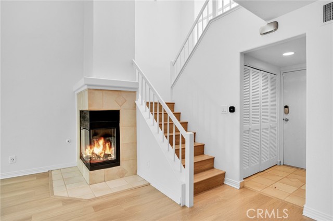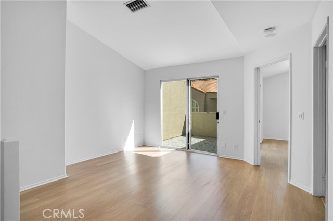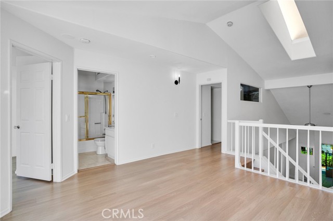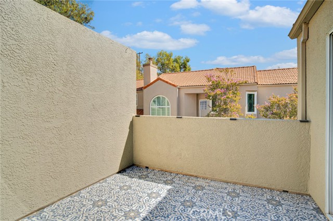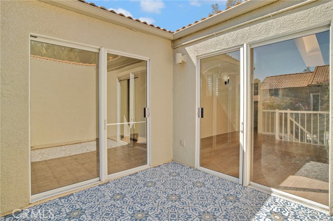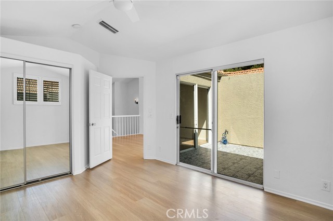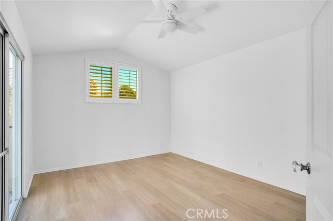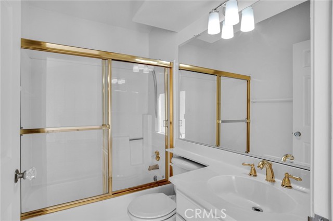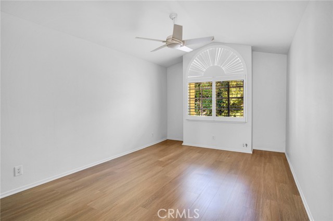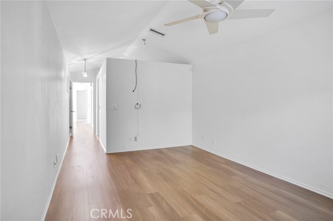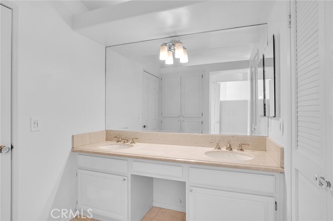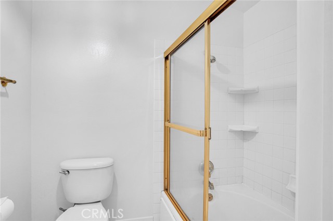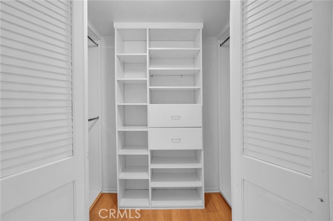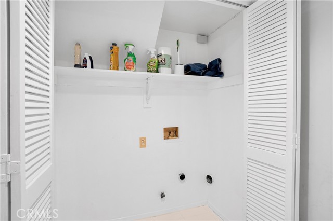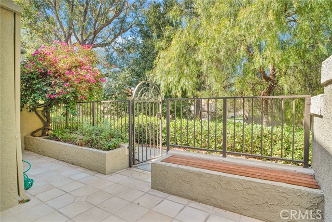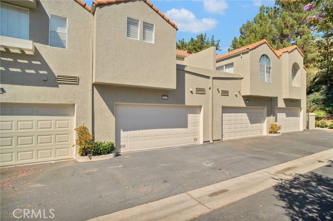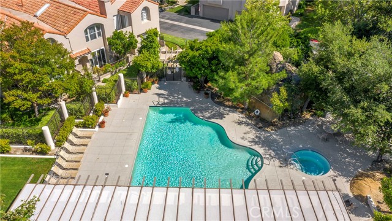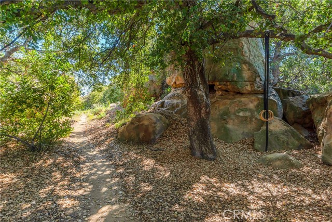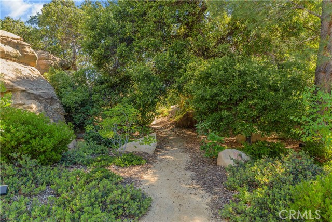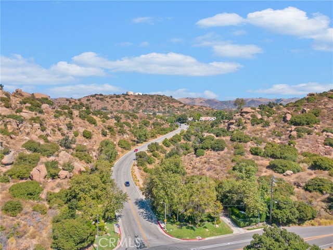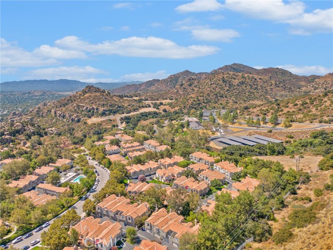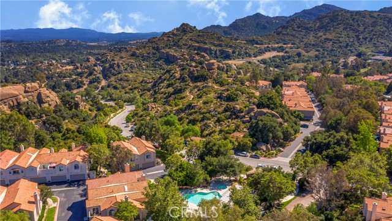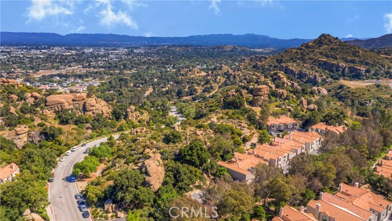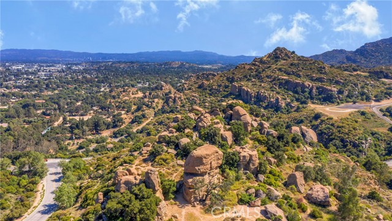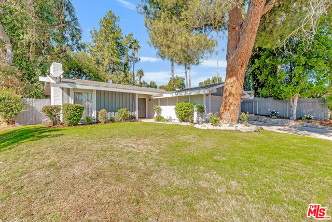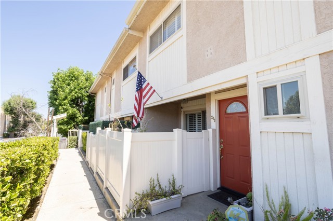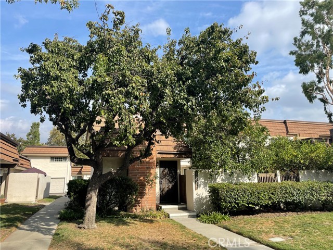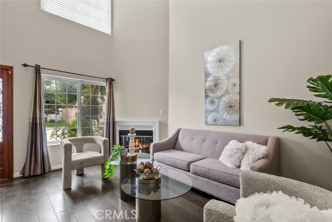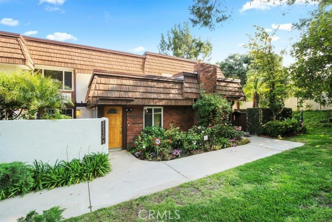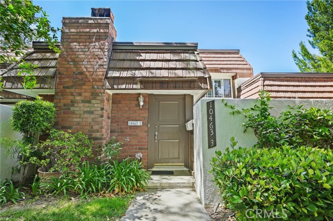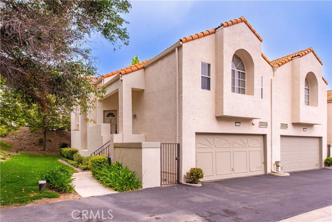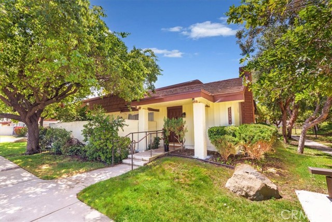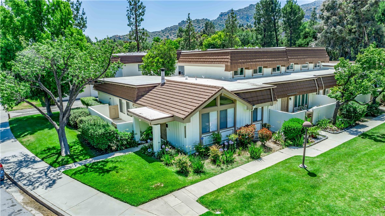22245 Shadow Valley Circle
Chatsworth, CA 91311
Sold
22245 Shadow Valley Circle
Chatsworth, CA 91311
Sold
Discover your new home in the coveted California West Townhomes community-This charming townhome boasts newer vinyl flooring throughout and fresh paint, creating a modern welcoming environment- The high vaulted ceilings and skylight flood the space with natural light while the custom shutters add a touch of elegance-Relax by the cozy fireplace in the living room and enjoy the ambience created by recessed lighting-The well equipped kitchen includes a new dishwasher and new paint-The open loft area with a tile balcony deck offers a perfect spot for relaxation or additional living space-The generous primary suite features a private bathroom with double sinks and a spacious walk-in closet-The convenience of indoor laundry adds to the home's practicality-Additionally there is an attached 2 car garage-A scenic drive in and out enhances the charm of living in this complex-The community offers fantastic amenities including 2 pools, spas, walkways and access to hiking trails-Located near the Vineyards shopping and entertainment center featuring movie theater, shopping and restaurants-A short drive to the 118 Freeway for effortless commuting-Hurry you must see this one today!!!!
PROPERTY INFORMATION
| MLS # | SR24186209 | Lot Size | 129,028 Sq. Ft. |
| HOA Fees | $545/Monthly | Property Type | Townhouse |
| Price | $ 675,000
Price Per SqFt: $ 495 |
DOM | 309 Days |
| Address | 22245 Shadow Valley Circle | Type | Residential |
| City | Chatsworth | Sq.Ft. | 1,365 Sq. Ft. |
| Postal Code | 91311 | Garage | 2 |
| County | Los Angeles | Year Built | 1988 |
| Bed / Bath | 2 / 2.5 | Parking | 2 |
| Built In | 1988 | Status | Closed |
| Sold Date | 2024-11-06 |
INTERIOR FEATURES
| Has Laundry | Yes |
| Laundry Information | In Closet, Inside |
| Has Fireplace | Yes |
| Fireplace Information | Living Room |
| Has Appliances | Yes |
| Kitchen Appliances | Dishwasher, Disposal, Gas Range, Microwave, Water Heater |
| Kitchen Information | Tile Counters |
| Kitchen Area | Area, Dining Room |
| Has Heating | Yes |
| Heating Information | Central |
| Room Information | All Bedrooms Up, Kitchen, Laundry, Living Room, Loft, Primary Bathroom, Primary Bedroom, Walk-In Closet |
| Has Cooling | Yes |
| Cooling Information | Central Air |
| Flooring Information | Tile, Vinyl |
| InteriorFeatures Information | Ceiling Fan(s), High Ceilings, Recessed Lighting, Tile Counters, Two Story Ceilings |
| EntryLocation | ground |
| Entry Level | 1 |
| Has Spa | Yes |
| SpaDescription | Association, Community |
| WindowFeatures | Shutters, Skylight(s) |
| Bathroom Information | Bathtub, Shower in Tub, Double Sinks in Primary Bath, Jetted Tub |
| Main Level Bedrooms | 0 |
| Main Level Bathrooms | 1 |
EXTERIOR FEATURES
| Roof | Tile |
| Has Pool | No |
| Pool | Association, Community, In Ground |
| Has Patio | Yes |
| Patio | Concrete, Deck, Front Porch, Roof Top, Tile |
WALKSCORE
MAP
MORTGAGE CALCULATOR
- Principal & Interest:
- Property Tax: $720
- Home Insurance:$119
- HOA Fees:$545
- Mortgage Insurance:
PRICE HISTORY
| Date | Event | Price |
| 11/06/2024 | Sold | $665,000 |
| 09/09/2024 | Listed | $675,000 |

Topfind Realty
REALTOR®
(844)-333-8033
Questions? Contact today.
Interested in buying or selling a home similar to 22245 Shadow Valley Circle?
Chatsworth Similar Properties
Listing provided courtesy of William Barkley, Pinnacle Estate Properties, Inc.. Based on information from California Regional Multiple Listing Service, Inc. as of #Date#. This information is for your personal, non-commercial use and may not be used for any purpose other than to identify prospective properties you may be interested in purchasing. Display of MLS data is usually deemed reliable but is NOT guaranteed accurate by the MLS. Buyers are responsible for verifying the accuracy of all information and should investigate the data themselves or retain appropriate professionals. Information from sources other than the Listing Agent may have been included in the MLS data. Unless otherwise specified in writing, Broker/Agent has not and will not verify any information obtained from other sources. The Broker/Agent providing the information contained herein may or may not have been the Listing and/or Selling Agent.
