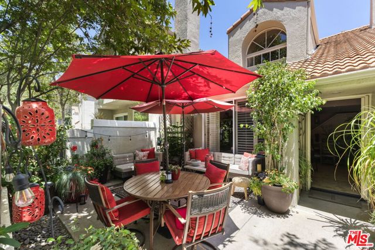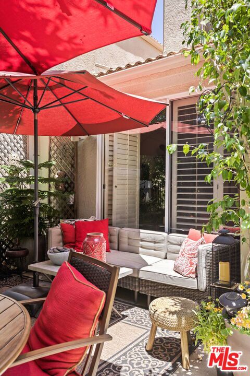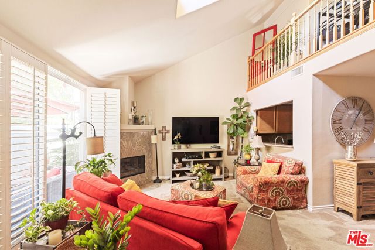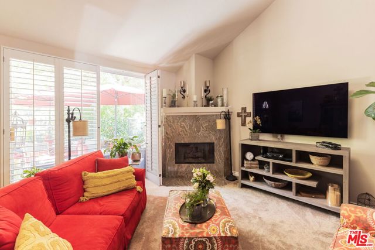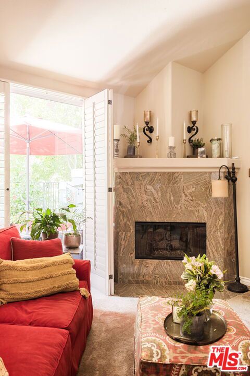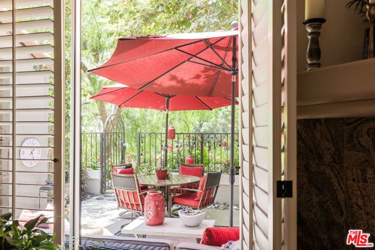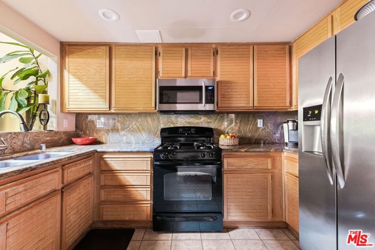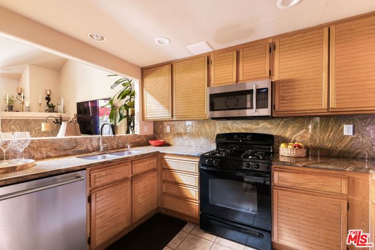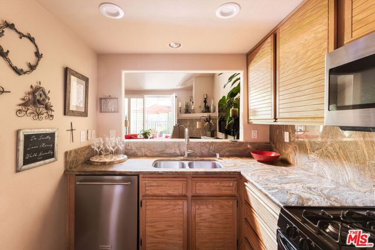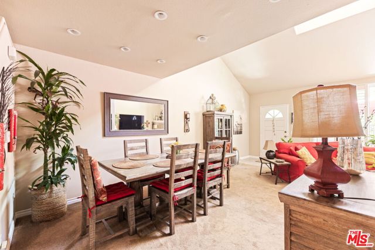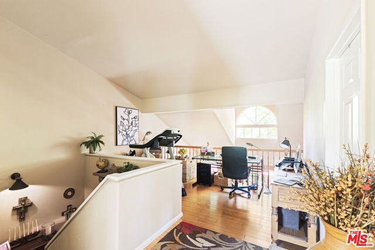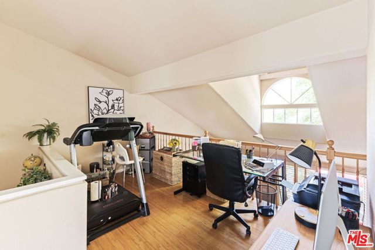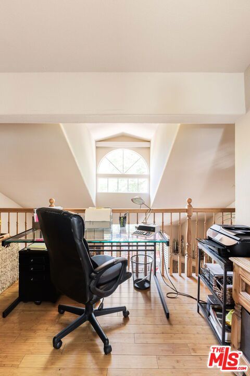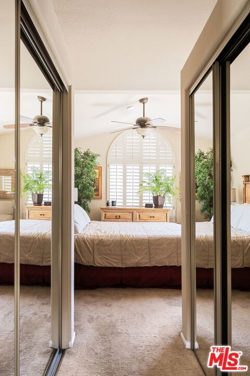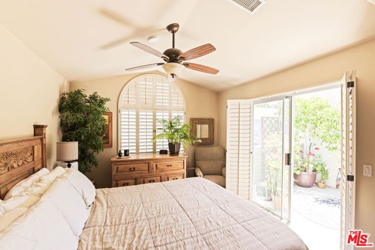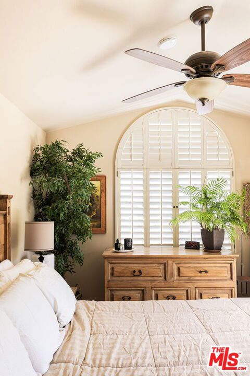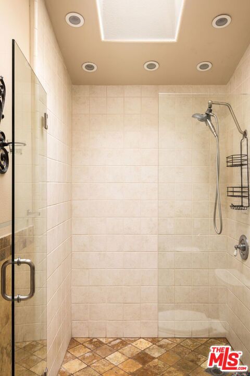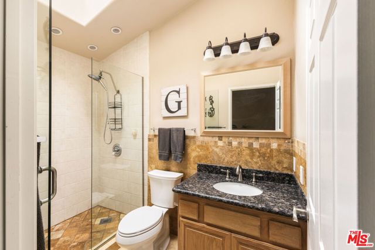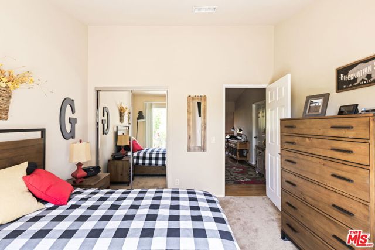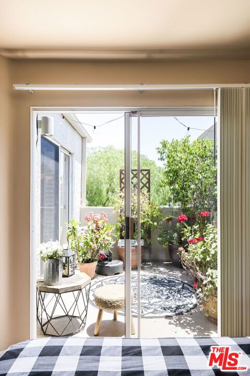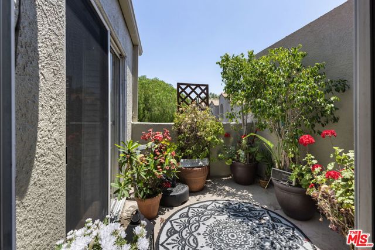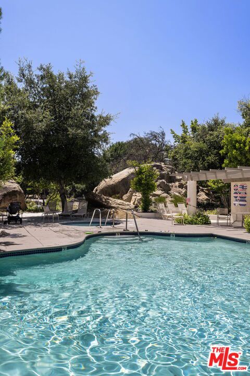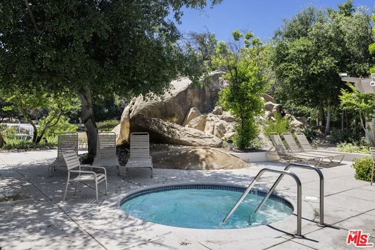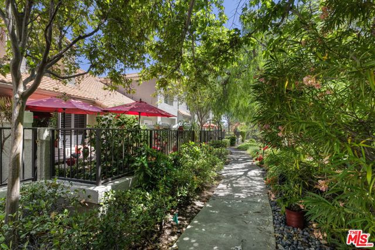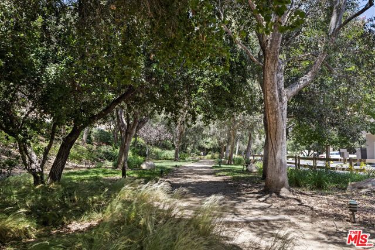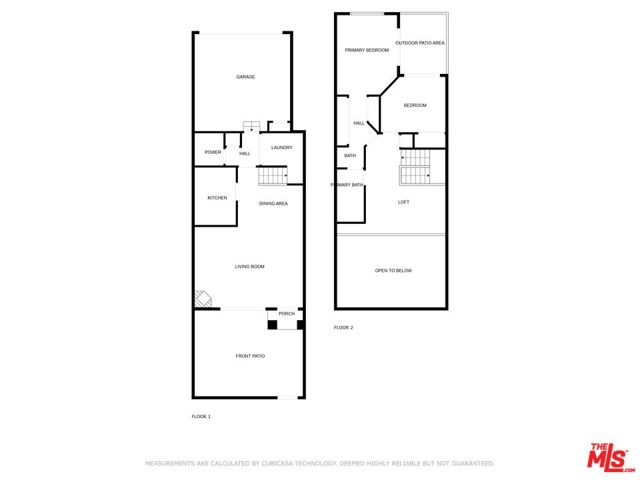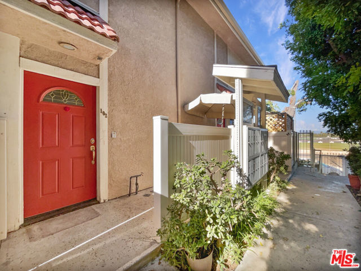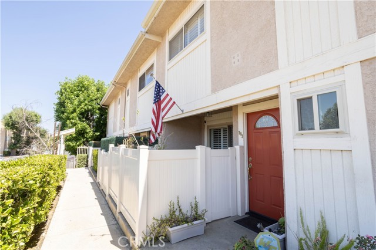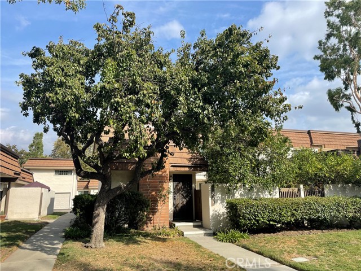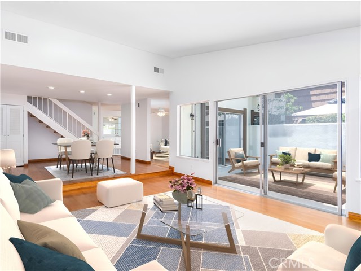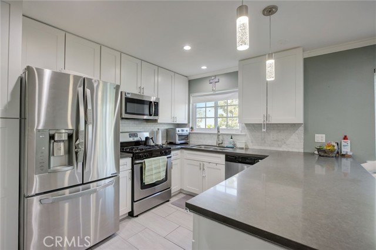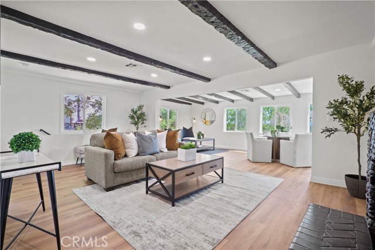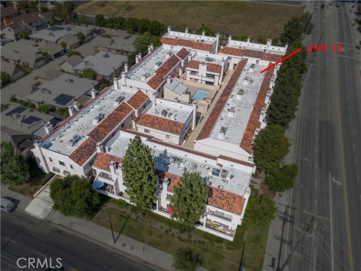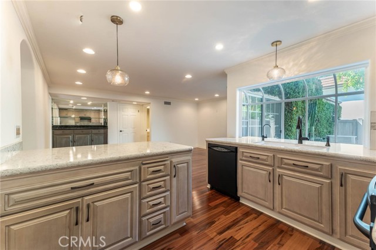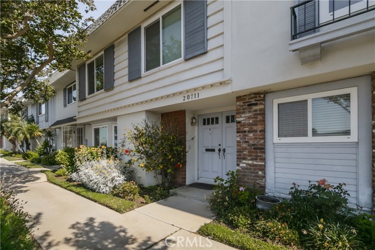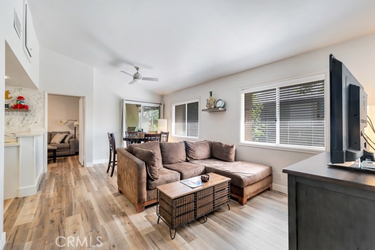22353 Mission Circle
Chatsworth, CA 91311
Sold
22353 Mission Circle
Chatsworth, CA 91311
Sold
A picture-perfect location for this modern condo/townhouse set across from verdant shaded trees. The entry front patio is positioned toward the lush greenery and makes a great private seating area. Entering the unit the first thing you will notice is the high 20+ foot vaulted ceilings, fireplace kitchen, and dining areas. Just past the kitchen is a powder room bath, and laundry closet, there is direct access to the side-by-side 2-car garage from the unit. Once you are upstairs, there is an oversized loft (adding an additional est. 80 SF of usable space), not found in many Cal West units. The loft can be used as an office space or workout area. The 2 bedrooms are both upstairs, The primary room, has a master bath a walk-in shower with a high ceiling, and a large skylight that fills the entire space with natural light. The large vault ceilings continue throughout the primary bedroom, with twin large storage closets. The primary bedroom opens up to a small outdoor patio. The secondary bedroom is a perfect size that compliments the upstairs space. The community features great outdoor activity space with hiking trails (just outside your front door), 2 pool areas, and a location to BBQ and have larger gatherings. This community of homes is set in a private location almost hidden within the rocky formations of the Santa Susana Pass, is a little haven to be discovered.
PROPERTY INFORMATION
| MLS # | 23289999 | Lot Size | 175,507 Sq. Ft. |
| HOA Fees | $520/Monthly | Property Type | Townhouse |
| Price | $ 599,000
Price Per SqFt: $ 558 |
DOM | 734 Days |
| Address | 22353 Mission Circle | Type | Residential |
| City | Chatsworth | Sq.Ft. | 1,073 Sq. Ft. |
| Postal Code | 91311 | Garage | N/A |
| County | Los Angeles | Year Built | 1988 |
| Bed / Bath | 2 / 1.5 | Parking | 2 |
| Built In | 1988 | Status | Closed |
| Sold Date | 2023-08-16 |
INTERIOR FEATURES
| Has Fireplace | Yes |
| Fireplace Information | Family Room |
| Has Appliances | Yes |
| Kitchen Appliances | Dishwasher, Disposal |
| Kitchen Information | Granite Counters, Remodeled Kitchen |
| Kitchen Area | Breakfast Counter / Bar |
| Has Heating | Yes |
| Heating Information | Natural Gas, Forced Air |
| Room Information | Loft, Primary Bathroom |
| Flooring Information | Carpet |
| InteriorFeatures Information | Ceiling Fan(s), Cathedral Ceiling(s), High Ceilings, Recessed Lighting |
| EntryLocation | Ground Level - no steps |
| Entry Level | 1 |
| Has Spa | Yes |
| SpaDescription | Community, Association, Heated, In Ground |
| WindowFeatures | Double Pane Windows |
| Bathroom Information | Remodeled, Shower, Tile Counters |
EXTERIOR FEATURES
| FoundationDetails | Slab |
| Has Pool | No |
| Pool | Association, Fenced, Community |
| Has Patio | Yes |
| Patio | Patio Open, Front Porch |
| Has Fence | Yes |
| Fencing | Block, Wrought Iron |
WALKSCORE
MAP
MORTGAGE CALCULATOR
- Principal & Interest:
- Property Tax: $639
- Home Insurance:$119
- HOA Fees:$520
- Mortgage Insurance:
PRICE HISTORY
| Date | Event | Price |
| 07/13/2023 | Listed | $599,000 |

Topfind Realty
REALTOR®
(844)-333-8033
Questions? Contact today.
Interested in buying or selling a home similar to 22353 Mission Circle?
Chatsworth Similar Properties
Listing provided courtesy of Ernesto Espinoza, Allison James Estates & Homes. Based on information from California Regional Multiple Listing Service, Inc. as of #Date#. This information is for your personal, non-commercial use and may not be used for any purpose other than to identify prospective properties you may be interested in purchasing. Display of MLS data is usually deemed reliable but is NOT guaranteed accurate by the MLS. Buyers are responsible for verifying the accuracy of all information and should investigate the data themselves or retain appropriate professionals. Information from sources other than the Listing Agent may have been included in the MLS data. Unless otherwise specified in writing, Broker/Agent has not and will not verify any information obtained from other sources. The Broker/Agent providing the information contained herein may or may not have been the Listing and/or Selling Agent.
