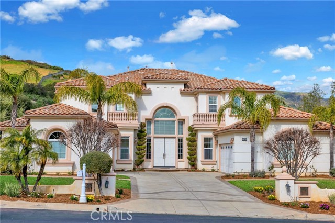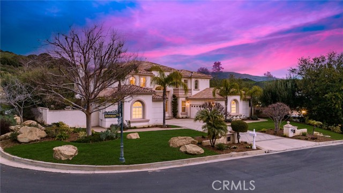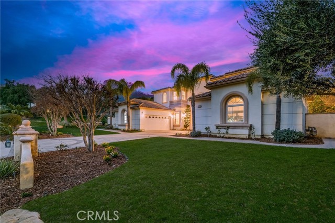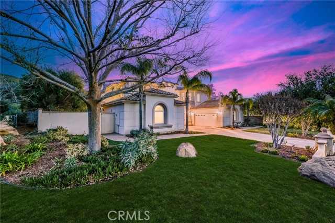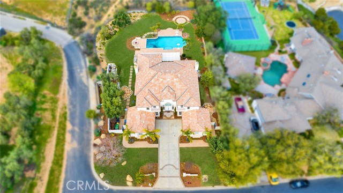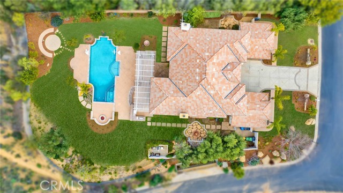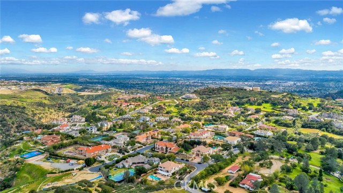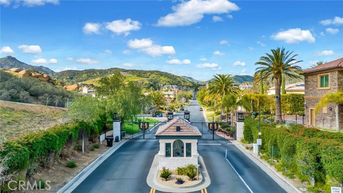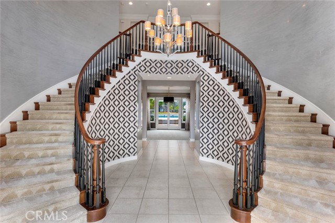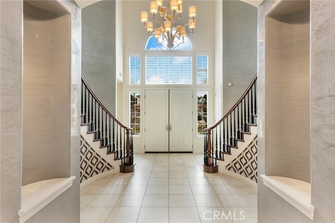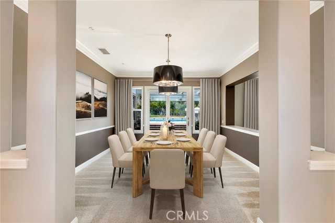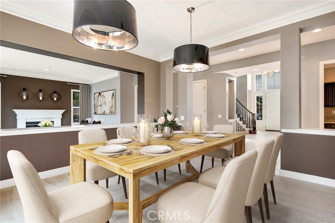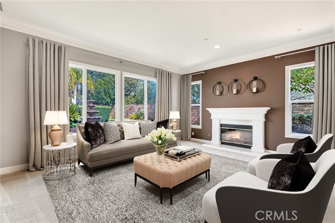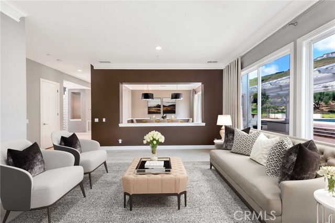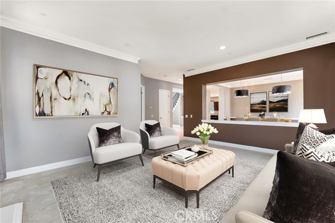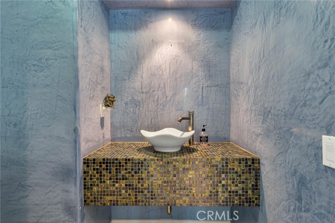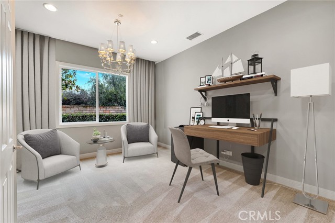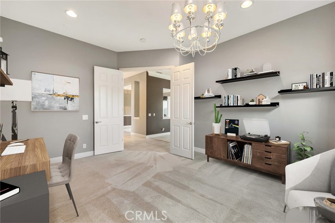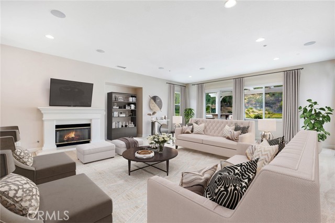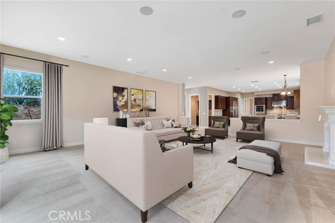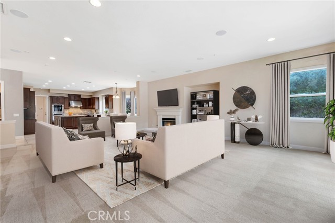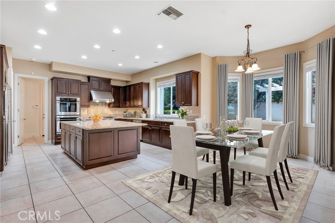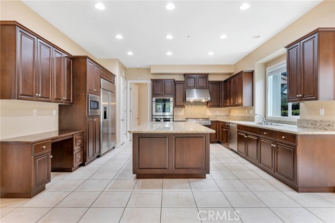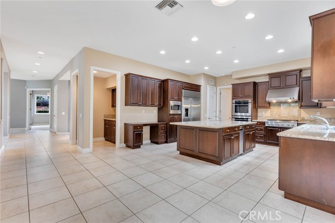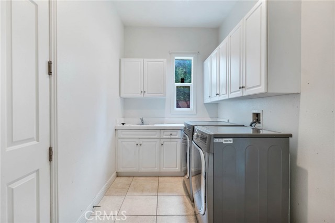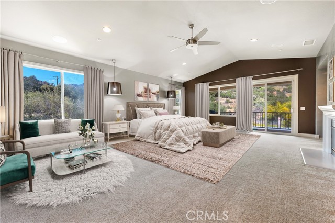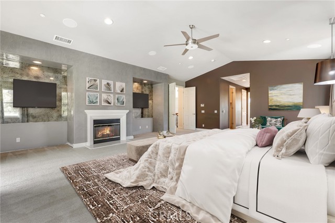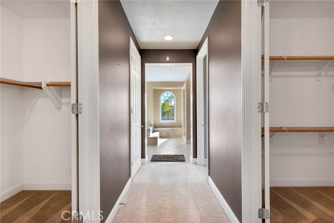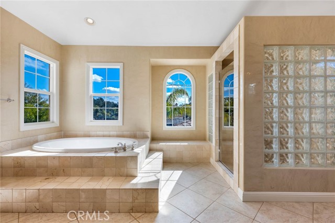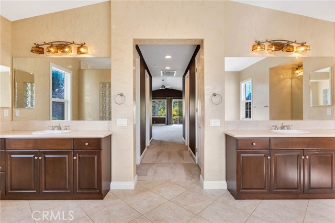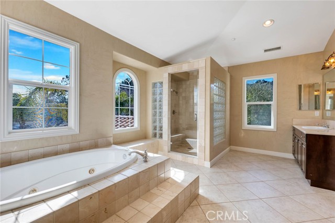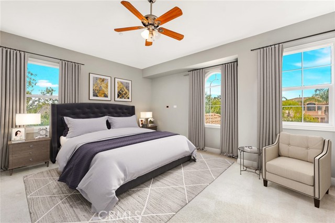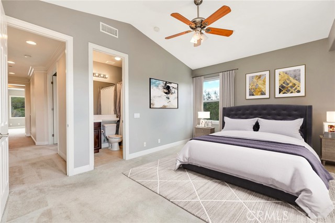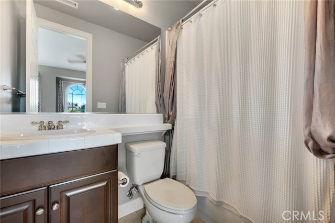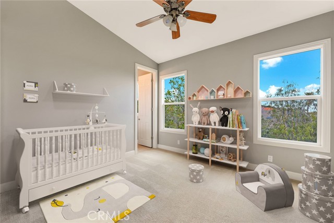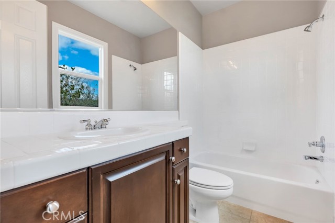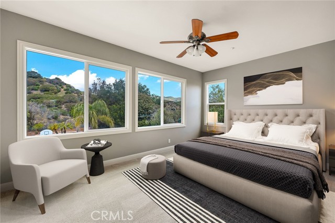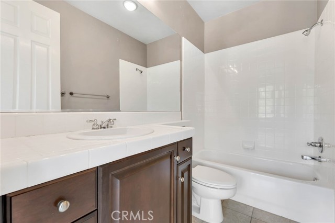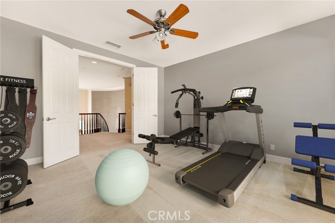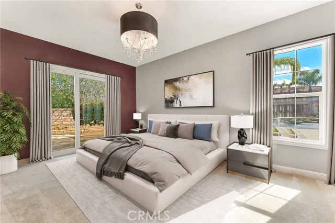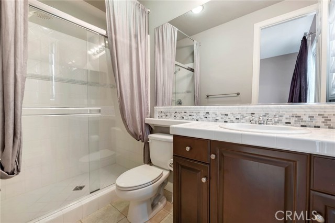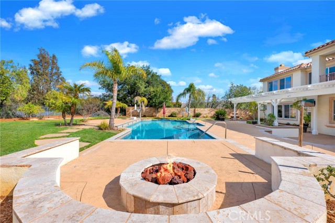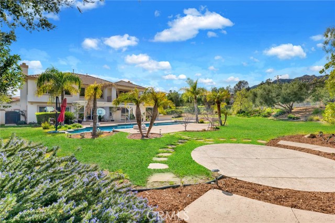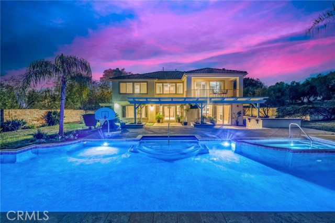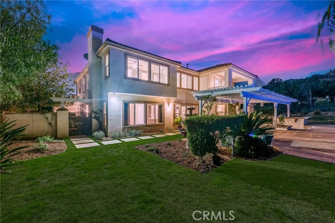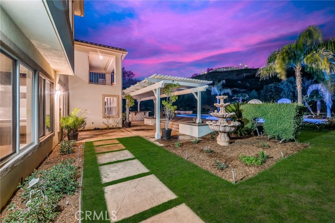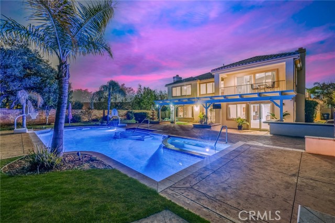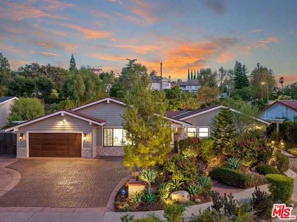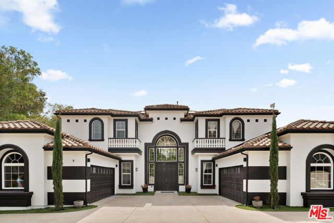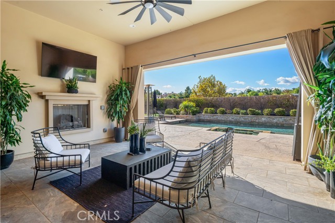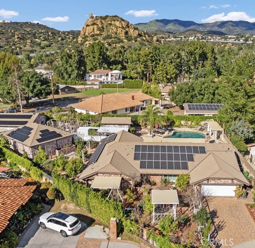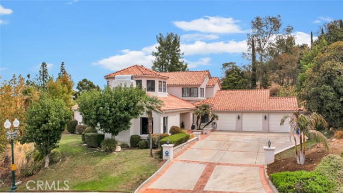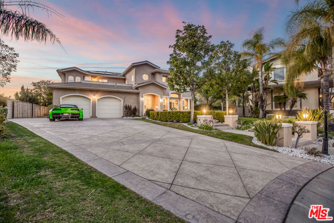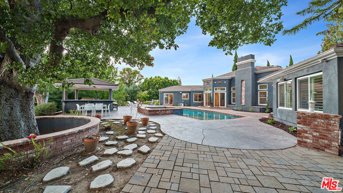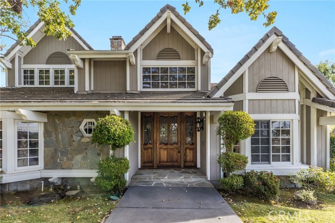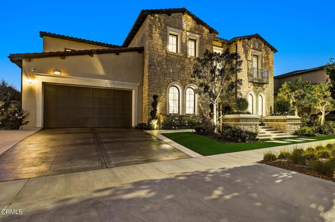22423 Annepe Way
Chatsworth, CA 91311
Sold
Welcome to Indian Falls, a prestigious guard-gated community in Chatsworth, CA. This beautiful corner lot home boasts 5 spacious bedrooms, 5.5 luxurious bathrooms, 5336 sqft of living space and a 4-car garage. As you enter the home you are greeted by a grand foyer with high ceilings, custom Venetian plaster painted walls and a sweeping double staircase. The open floor plan seamlessly blends the formal living room, dining room and family room offering the ultimate flow for entertaining and everyday living. The family room features a cozy fireplace perfect for those chilly nights and large windows that offer tranquil views of the backyard. The gourmet kitchen is a true chef's delight with top-of-the-line appliances, ample counter space and a large center island with a breakfast bar. The kitchen also features a breakfast nook perfect for casual meals and opens up to the oversized family room making it ideal for large gatherings. The bedrooms are all well-sized, with plenty of closet space and feature their own en-suite bathrooms offering the ultimate in privacy and comfort. The primary suite is a true oasis with a large bedroom, fireplace, spacious walk-in closets, a spa-like bathroom with dual vanities, a soaking tub and a separate shower. In addition to the 5 bedrooms there are 2 more rooms that can be used for an office, theater room, gym or even more bedrooms. Step outside and be wowed by the backyard which features a beautiful pool, a covered patio and an outdoor kitchen with a BBQ perfect for summertime entertaining and al fresco dining. The backyard is surrounded by lush landscaping offering a tranquil escape from the hustle and bustle of city life. Located in Indian Falls, you will be in close proximity to amazing hiking trails, excellent shopping, dining and entertainment options. Don't miss out on this incredible opportunity to own a stunning home in one of Chatsworth's most prestigious guard-gated communities. Schedule a showing today and experience the luxury lifestyle that this great Estate has to offer!
PROPERTY INFORMATION
| MLS # | SR23023816 | Lot Size | 40,380 Sq. Ft. |
| HOA Fees | $525/Monthly | Property Type | Single Family Residence |
| Price | $ 2,400,000
Price Per SqFt: $ 450 |
DOM | 889 Days |
| Address | 22423 Annepe Way | Type | Residential |
| City | Chatsworth | Sq.Ft. | 5,336 Sq. Ft. |
| Postal Code | 91311 | Garage | 4 |
| County | Los Angeles | Year Built | 2004 |
| Bed / Bath | 5 / 5.5 | Parking | 4 |
| Built In | 2004 | Status | Closed |
| Sold Date | 2023-04-10 |
INTERIOR FEATURES
| Has Laundry | Yes |
| Laundry Information | Individual Room, Inside |
| Has Fireplace | Yes |
| Fireplace Information | Family Room, Living Room, Master Bedroom, Fire Pit |
| Has Appliances | Yes |
| Kitchen Appliances | 6 Burner Stove, Built-In Range, Convection Oven, Dishwasher, Double Oven, Gas Cooktop, Microwave, Refrigerator, Trash Compactor |
| Kitchen Information | Butler's Pantry, Granite Counters, Kitchen Island, Kitchen Open to Family Room, Remodeled Kitchen, Walk-In Pantry |
| Kitchen Area | Area, Breakfast Counter / Bar, Dining Room |
| Has Heating | Yes |
| Heating Information | Central |
| Room Information | Den, Family Room, Formal Entry, Foyer, Great Room, Kitchen, Laundry, Library, Living Room, Main Floor Bedroom, Master Bathroom, Master Suite, Office, Two Masters, Utility Room, Walk-In Closet, Walk-In Pantry |
| Has Cooling | Yes |
| Cooling Information | Central Air, Dual, Zoned |
| Flooring Information | Carpet, Tile |
| InteriorFeatures Information | 2 Staircases, Balcony, Built-in Features, Cathedral Ceiling(s), Ceiling Fan(s), Dry Bar, Granite Counters, High Ceilings, Open Floorplan, Pantry, Recessed Lighting, Wired for Sound |
| DoorFeatures | Double Door Entry, Mirror Closet Door(s), Sliding Doors |
| Has Spa | Yes |
| SpaDescription | Private |
| WindowFeatures | Double Pane Windows |
| SecuritySafety | 24 Hour Security, Fire Sprinkler System, Gated with Guard, Security System |
| Bathroom Information | Double Sinks In Master Bath, Dual shower heads (or Multiple), Jetted Tub, Privacy toilet door, Remodeled, Separate tub and shower, Stone Counters, Upgraded, Vanity area, Walk-in shower |
| Main Level Bedrooms | 1 |
| Main Level Bathrooms | 2 |
EXTERIOR FEATURES
| ExteriorFeatures | Barbecue Private, Lighting |
| Roof | Tile |
| Has Pool | Yes |
| Pool | Private |
| Has Patio | Yes |
| Patio | Concrete, Covered, Patio |
| Has Fence | Yes |
| Fencing | Block, Wrought Iron |
| Has Sprinklers | Yes |
WALKSCORE
MAP
MORTGAGE CALCULATOR
- Principal & Interest:
- Property Tax: $2,560
- Home Insurance:$119
- HOA Fees:$525
- Mortgage Insurance:
PRICE HISTORY
| Date | Event | Price |
| 04/10/2023 | Sold | $2,625,000 |
| 03/03/2023 | Pending | $2,400,000 |
| 02/21/2023 | Listed | $2,400,000 |

Topfind Realty
REALTOR®
(844)-333-8033
Questions? Contact today.
Interested in buying or selling a home similar to 22423 Annepe Way?
Chatsworth Similar Properties
Listing provided courtesy of Michael Preis, RE/MAX One. Based on information from California Regional Multiple Listing Service, Inc. as of #Date#. This information is for your personal, non-commercial use and may not be used for any purpose other than to identify prospective properties you may be interested in purchasing. Display of MLS data is usually deemed reliable but is NOT guaranteed accurate by the MLS. Buyers are responsible for verifying the accuracy of all information and should investigate the data themselves or retain appropriate professionals. Information from sources other than the Listing Agent may have been included in the MLS data. Unless otherwise specified in writing, Broker/Agent has not and will not verify any information obtained from other sources. The Broker/Agent providing the information contained herein may or may not have been the Listing and/or Selling Agent.
