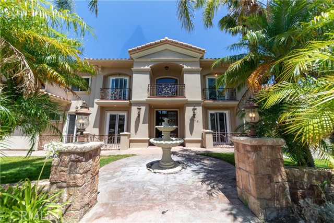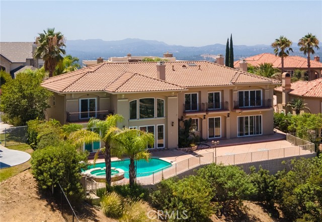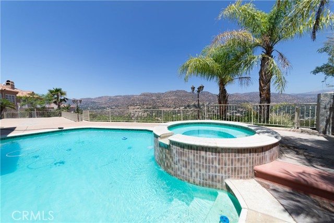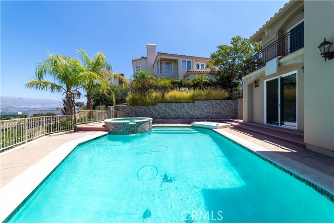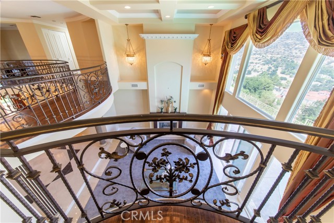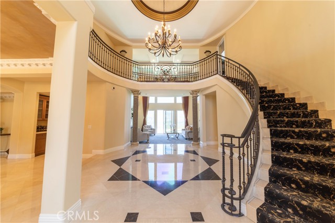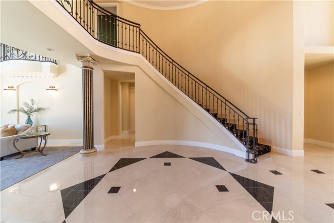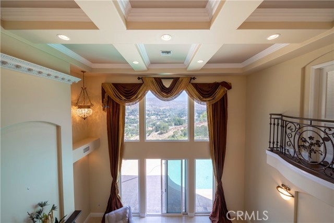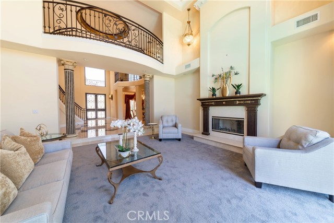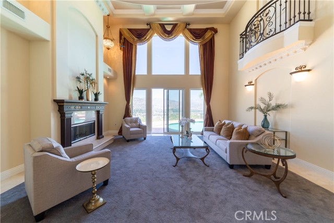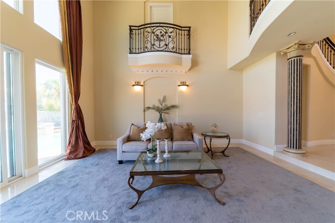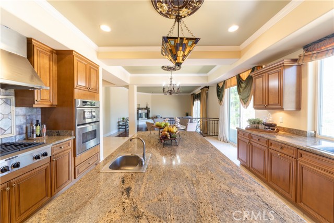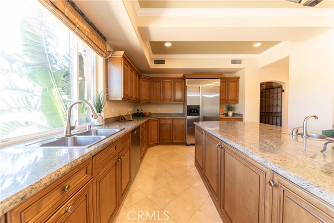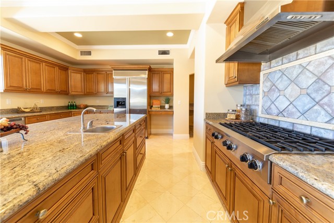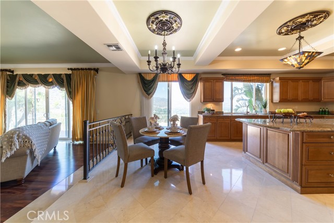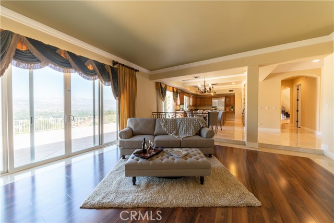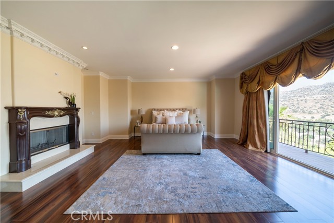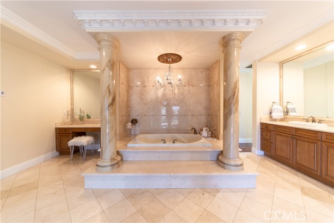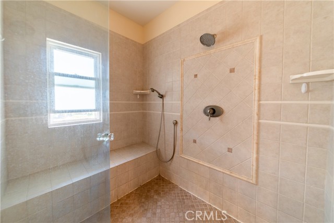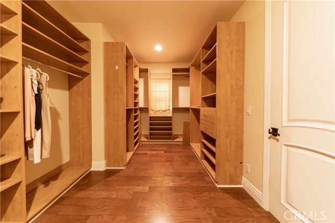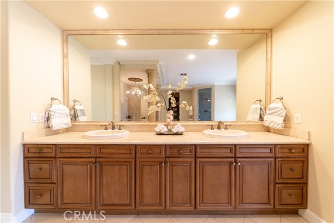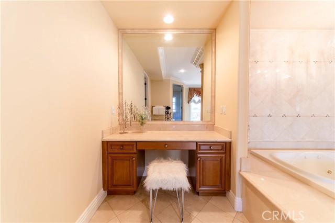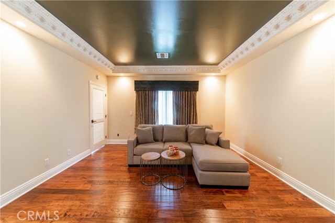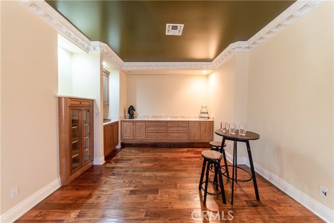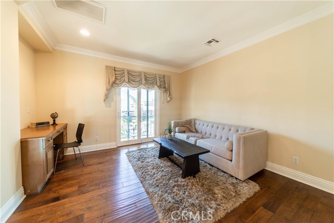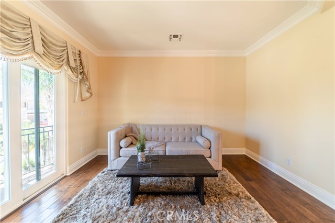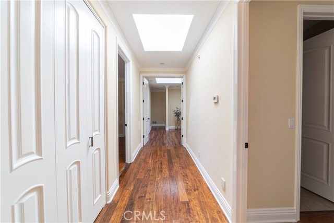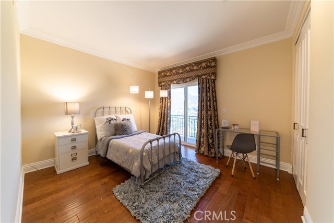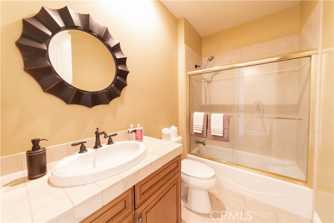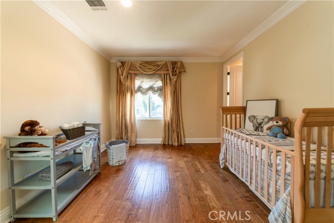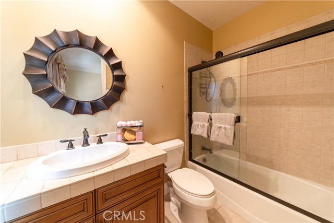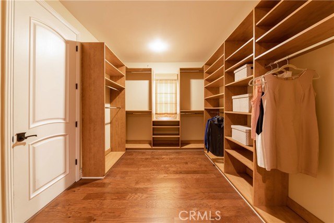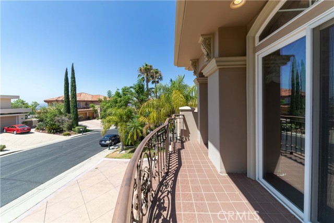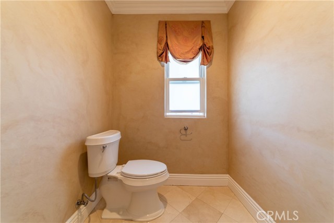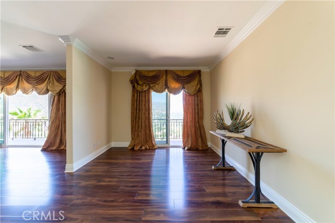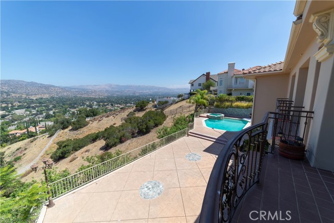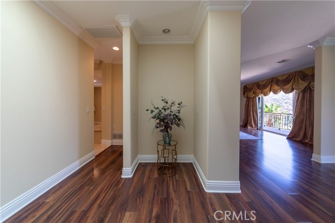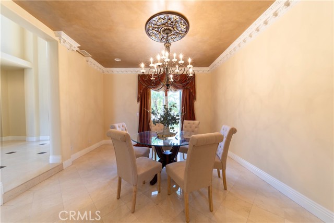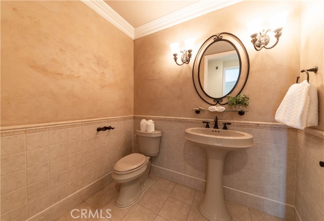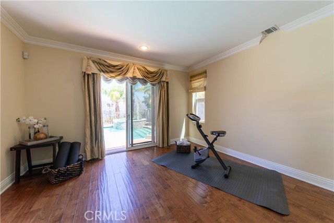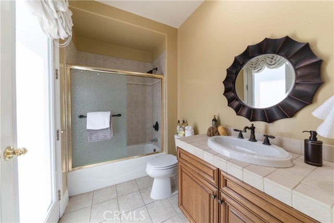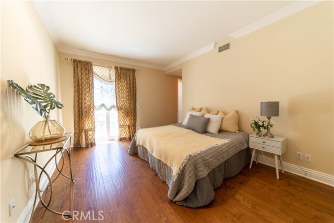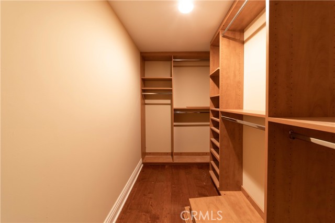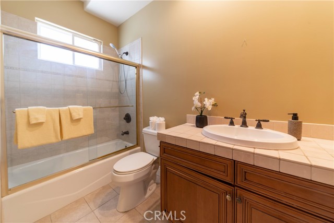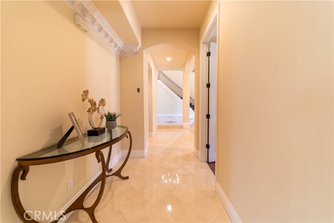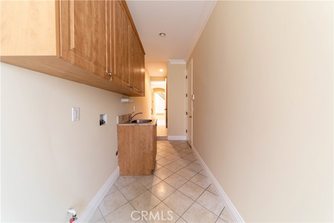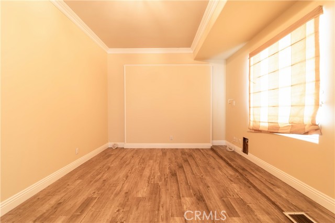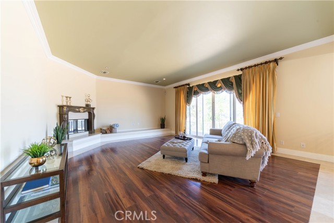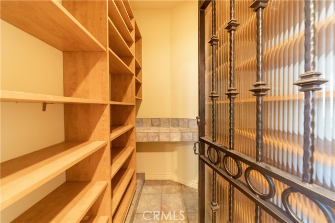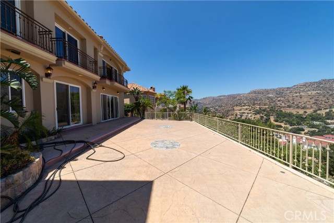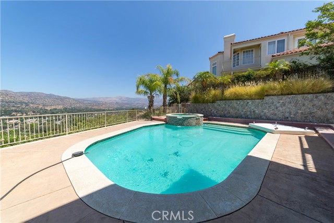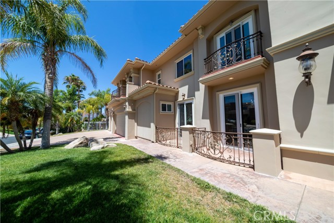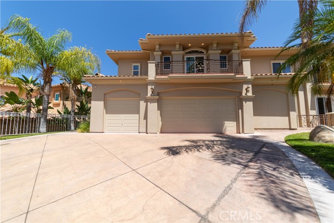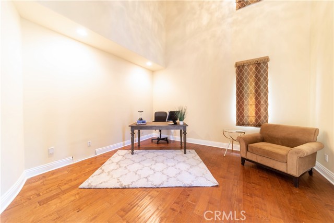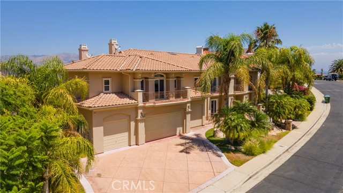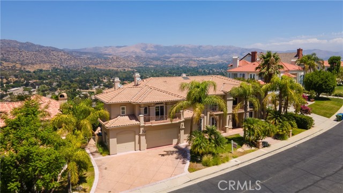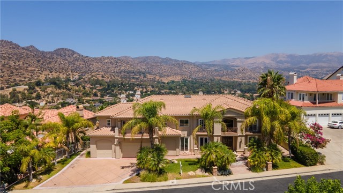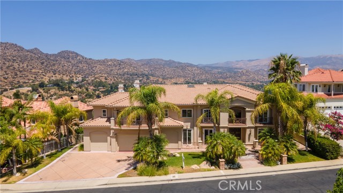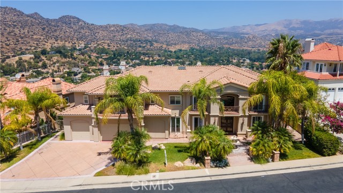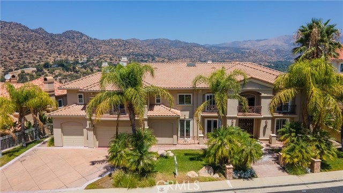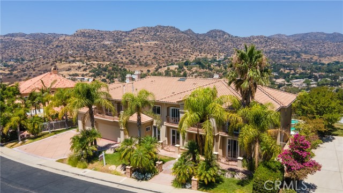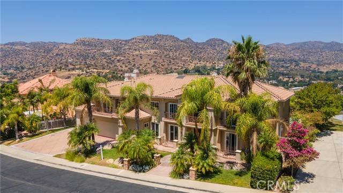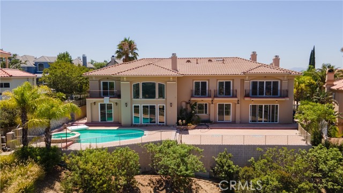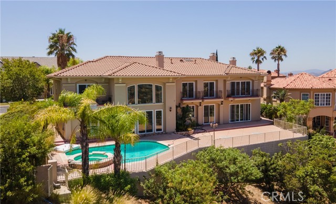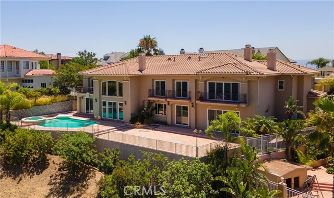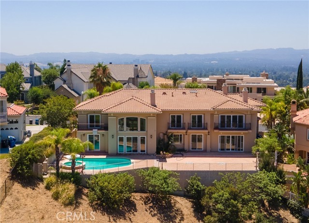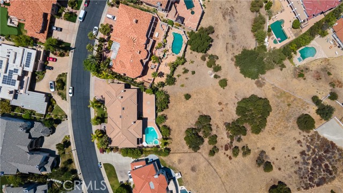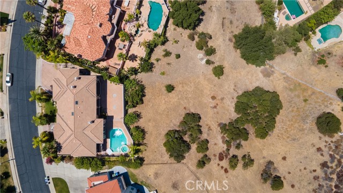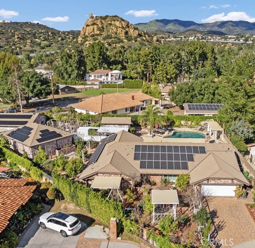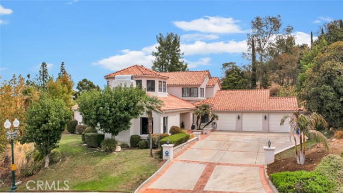22515 Summit Ridge Circle
Chatsworth, CA 91311
Sold
22515 Summit Ridge Circle
Chatsworth, CA 91311
Sold
OFFERING OF A LIFETIME at 410.00 / sqft Lowest price per sqft in the prestigious Summit Ridge neighborhood of Chatsworth,CA !!!! Gated Community with 24 Hr security Luxurious Custom estate perched on a sprawling mountainside w/Stunning views and balanced floor plan in desirable Summit Ridge. House and very balanced floor plan of appx 6500 SQFT of living space on a 31000 SQFT lot Impressive formal entry w/rounded iron doors open to beautiful floor plan with high ceilings and marble floors and elegant formal living room with breathtaking views. It also offers a guest room with attached bath another bedroom with bath, office space, formal dining room on the main floor Beautifully appointed kitchen, high end appliances, granite counters, center isle w/dual chandeliers & casual dining which opens to the family rm & living rm. Sliding doors make a very convertible indoor/outdoor living space. Beautiful kitchen with isle and dual sink opens up to amazing views of mountains and breaking your day with peace and tranquility on the first floor of the house. Huge backyard to make evenings and backyard living awesome with pool and jacuzzi. Upstairs has a beautiful master suite with patio opening to amazing and peaceful views of the valley, luxurious master bath appointed with marble bath tub, walk-in shower, huge walk-in closet, two separate bedrooms with full bath and extra flex space.
PROPERTY INFORMATION
| MLS # | SR22164921 | Lot Size | 31,489 Sq. Ft. |
| HOA Fees | $475/Monthly | Property Type | Single Family Residence |
| Price | $ 2,555,000
Price Per SqFt: $ 387 |
DOM | 1090 Days |
| Address | 22515 Summit Ridge Circle | Type | Residential |
| City | Chatsworth | Sq.Ft. | 6,597 Sq. Ft. |
| Postal Code | 91311 | Garage | 3 |
| County | Los Angeles | Year Built | 2005 |
| Bed / Bath | 6 / 6 | Parking | 3 |
| Built In | 2005 | Status | Closed |
| Sold Date | 2022-11-15 |
INTERIOR FEATURES
| Has Laundry | Yes |
| Laundry Information | Gas Dryer Hookup, Inside, Washer Hookup |
| Has Fireplace | Yes |
| Fireplace Information | Den, Family Room |
| Has Appliances | Yes |
| Kitchen Appliances | 6 Burner Stove, Built-In Range, Convection Oven, Dishwasher, Double Oven |
| Kitchen Information | Granite Counters, Kitchen Island, Kitchen Open to Family Room, Pots & Pan Drawers, Remodeled Kitchen, Utility sink, Walk-In Pantry |
| Kitchen Area | Breakfast Counter / Bar, Breakfast Nook, Family Kitchen, Dining Room, Separated |
| Has Heating | Yes |
| Heating Information | Central, Natural Gas |
| Room Information | Center Hall, Exercise Room, Family Room, Formal Entry, Foyer, Game Room, Guest/Maid's Quarters, Home Theatre, Kitchen, Laundry, Library, Living Room, Main Floor Bedroom, Primary Bathroom, Primary Bedroom, Primary Suite, Media Room, Office, Separate Family Room, Walk-In Closet, Walk-In Pantry |
| Has Cooling | Yes |
| Cooling Information | Central Air, Gas |
| Flooring Information | Carpet, Stone, Tile, Wood |
| InteriorFeatures Information | Balcony, Beamed Ceilings, Built-in Features, Ceramic Counters, Copper Plumbing Partial, Crown Molding, Granite Counters, High Ceilings, Intercom, Living Room Balcony, Living Room Deck Attached, Pantry, Recessed Lighting, Stair Climber, Stone Counters, Storage |
| DoorFeatures | Double Door Entry |
| Has Spa | Yes |
| SpaDescription | Private |
| WindowFeatures | Drapes |
| SecuritySafety | 24 Hour Security, Gated with Attendant, Carbon Monoxide Detector(s), Fire and Smoke Detection System, Wired for Alarm System |
| Bathroom Information | Bathtub, Shower, Shower in Tub, Closet in bathroom, Double sinks in bath(s), Double Sinks in Primary Bath, Exhaust fan(s), Granite Counters, Jetted Tub, Linen Closet/Storage, Main Floor Full Bath, Separate tub and shower, Soaking Tub, Upgraded, Walk-in shower |
| Main Level Bedrooms | 2 |
| Main Level Bathrooms | 3 |
EXTERIOR FEATURES
| FoundationDetails | Slab |
| Roof | Spanish Tile |
| Has Pool | Yes |
| Pool | Private |
| Has Patio | Yes |
| Patio | Patio, Porch, Front Porch, Rear Porch, Slab |
| Has Fence | Yes |
| Fencing | Wrought Iron |
WALKSCORE
MAP
MORTGAGE CALCULATOR
- Principal & Interest:
- Property Tax: $2,725
- Home Insurance:$119
- HOA Fees:$475
- Mortgage Insurance:
PRICE HISTORY
| Date | Event | Price |
| 11/15/2022 | Sold | $2,350,000 |
| 10/15/2022 | Active Under Contract | $2,555,000 |
| 09/21/2022 | Price Change (Relisted) | $2,555,000 (-4.13%) |
| 08/10/2022 | Pending | $2,665,000 |
| 07/27/2022 | Listed | $2,665,000 |

Topfind Realty
REALTOR®
(844)-333-8033
Questions? Contact today.
Interested in buying or selling a home similar to 22515 Summit Ridge Circle?
Listing provided courtesy of Jaspreet Walia, Platinum Real Estate Vip. Based on information from California Regional Multiple Listing Service, Inc. as of #Date#. This information is for your personal, non-commercial use and may not be used for any purpose other than to identify prospective properties you may be interested in purchasing. Display of MLS data is usually deemed reliable but is NOT guaranteed accurate by the MLS. Buyers are responsible for verifying the accuracy of all information and should investigate the data themselves or retain appropriate professionals. Information from sources other than the Listing Agent may have been included in the MLS data. Unless otherwise specified in writing, Broker/Agent has not and will not verify any information obtained from other sources. The Broker/Agent providing the information contained herein may or may not have been the Listing and/or Selling Agent.
