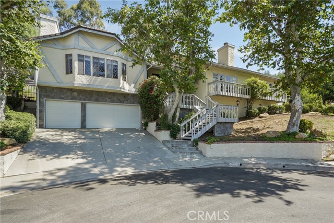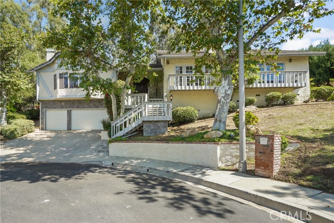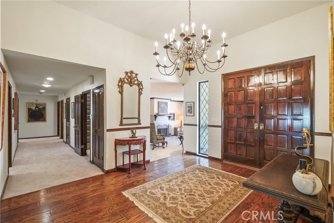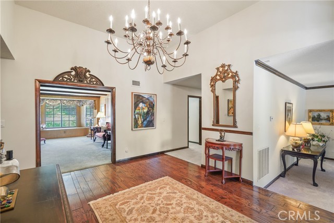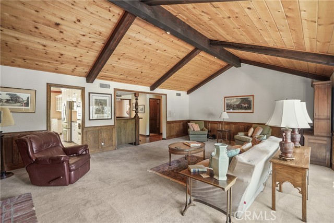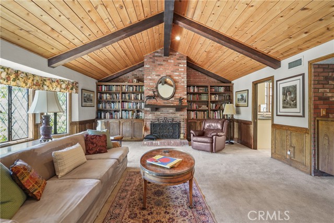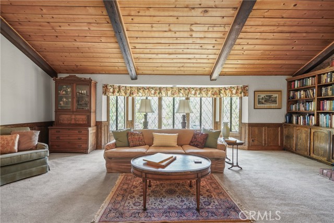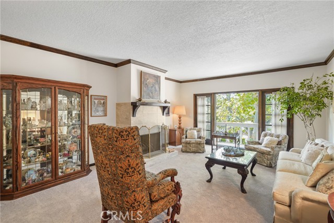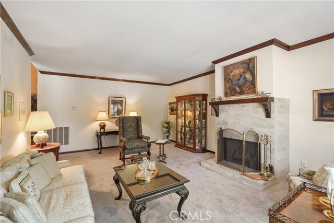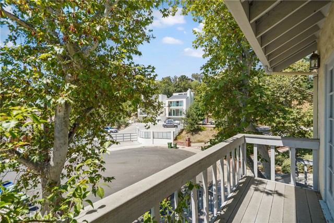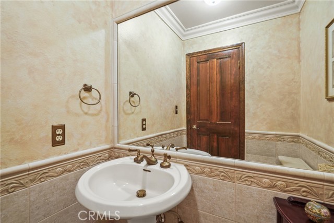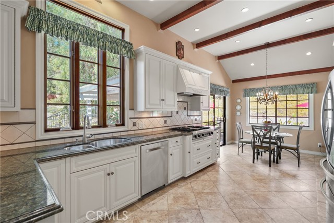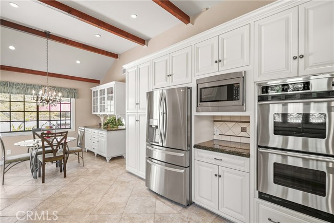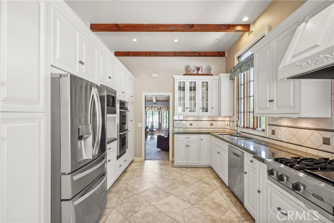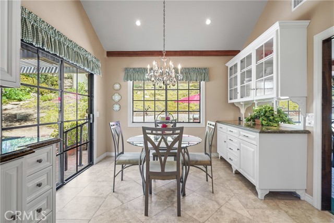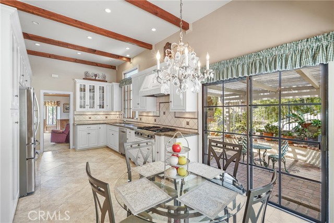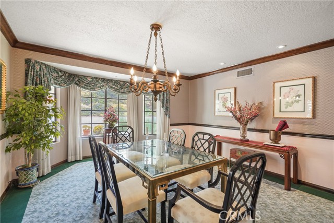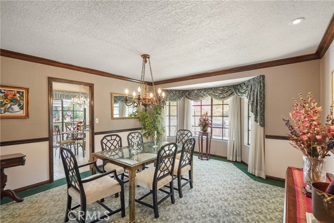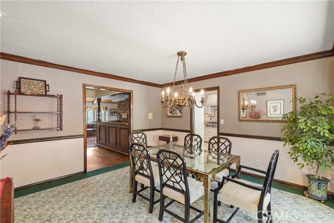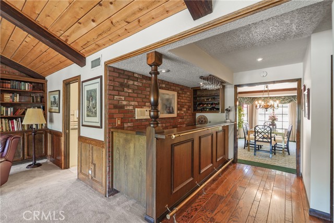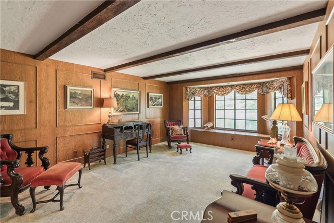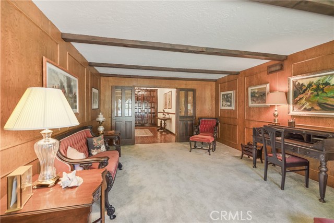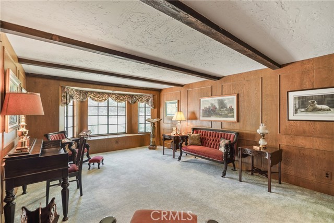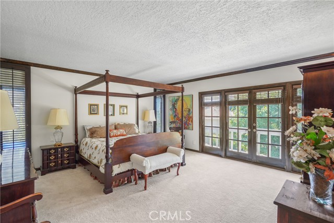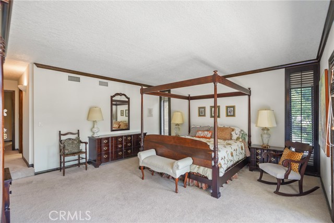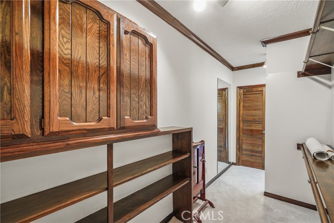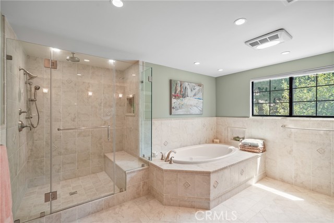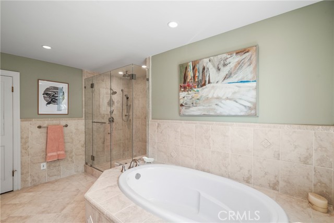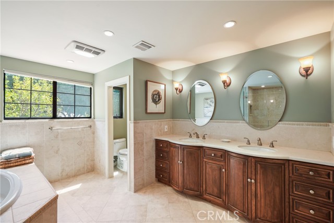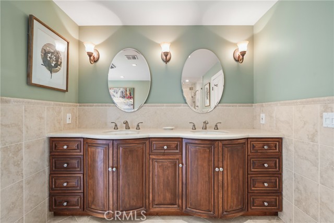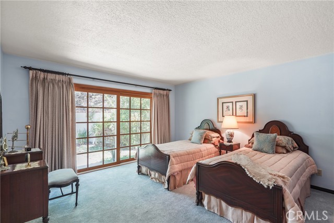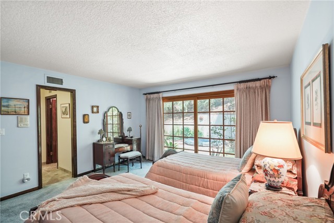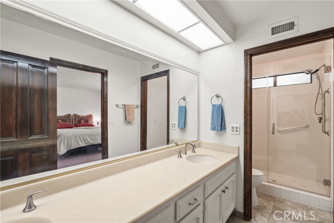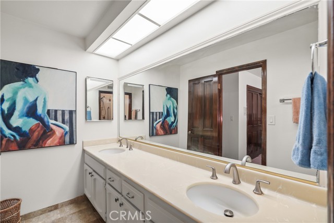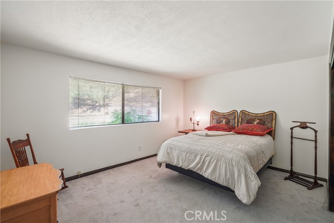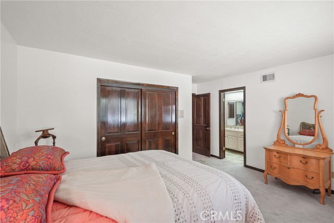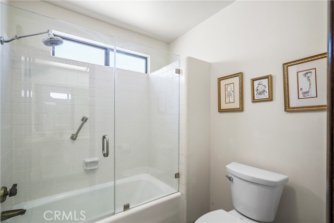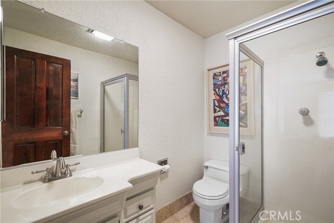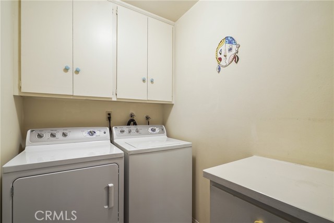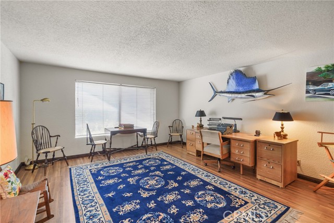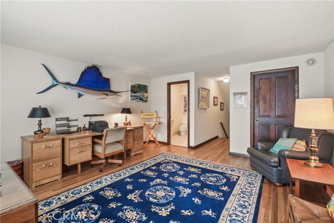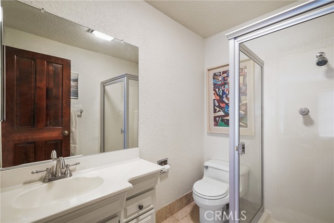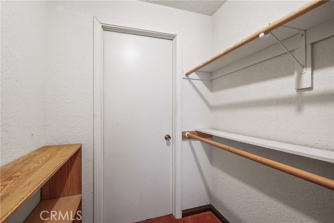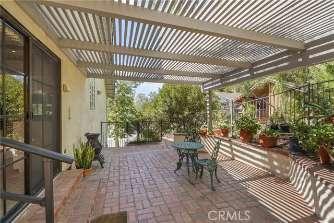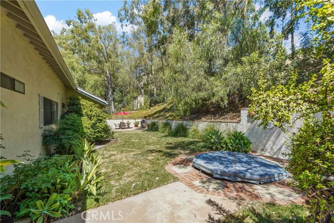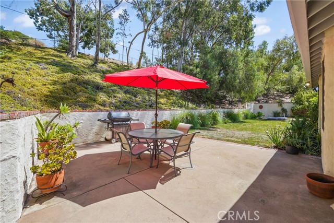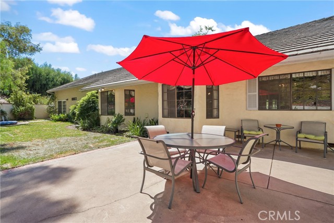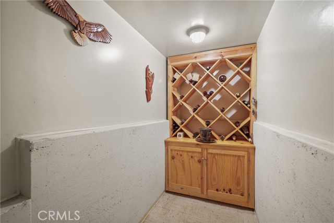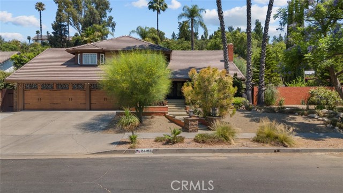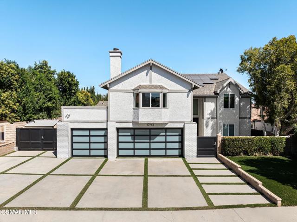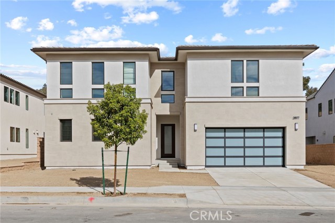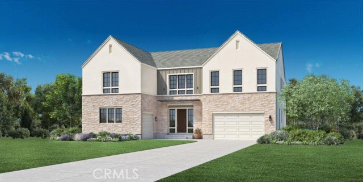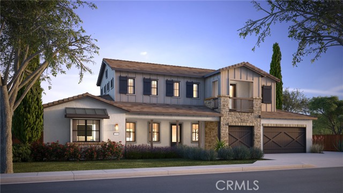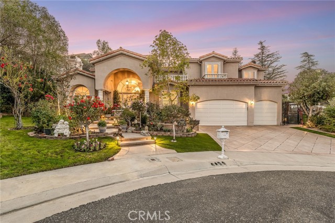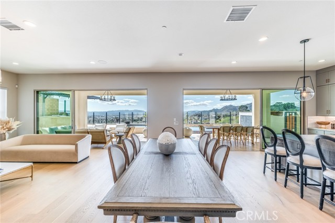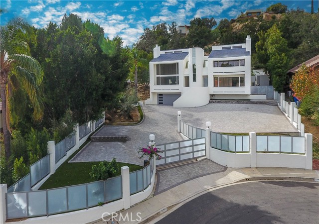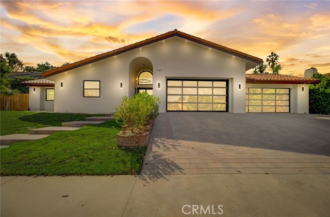22755 Dale Court
Chatsworth, CA 91311
No Place Like Home! This lovely home is situated in the highly coveted neighborhood of Roy Rodgers Estates, a cozy and tucked away oasis in Chatsworth. Minutes away from Calabasas, Porter Ranch and schools close by to include Sierra Canyon Private School. Great Hiking Trails all around! This charming Tudor Revival residence is situated in a tranquil cul-de-sac and features 4 large bedrooms and 5 elegantly designed bathrooms. Step inside to discover a large family great room with a cozy fireplace, perfect for gatherings and creating lasting memories. The formal living room exudes elegance, while the dining room is ideal for hosting dinner parties. Additionally, the home includes a versatile library that can be transformed into a home office, study, or anything your heart desires. The kitchen, with its large space and sitting area, completes the home, providing a perfect setting for family meals and entertaining. The private yard offers endless possibilities, providing a blank canvas for you to create your dream outdoor space, whether it be a luxurious pool, a beautiful garden, or a tranquil retreat. This home offers a perfect blend of classic charm and modern amenities, making it an ideal haven for families and entertainers alike.
PROPERTY INFORMATION
| MLS # | SR24142226 | Lot Size | 21,753 Sq. Ft. |
| HOA Fees | $0/Monthly | Property Type | Single Family Residence |
| Price | $ 1,998,000
Price Per SqFt: $ 493 |
DOM | 332 Days |
| Address | 22755 Dale Court | Type | Residential |
| City | Chatsworth | Sq.Ft. | 4,050 Sq. Ft. |
| Postal Code | 91311 | Garage | 3 |
| County | Los Angeles | Year Built | 1978 |
| Bed / Bath | 4 / 4.5 | Parking | 3 |
| Built In | 1978 | Status | Active |
INTERIOR FEATURES
| Has Laundry | Yes |
| Laundry Information | Individual Room, Inside |
| Has Fireplace | Yes |
| Fireplace Information | Den, Family Room, Living Room, Gas |
| Kitchen Information | Pots & Pan Drawers, Tile Counters |
| Has Heating | Yes |
| Heating Information | Central |
| Room Information | Attic, Bonus Room, Den, Dressing Area, Entry, Exercise Room, Family Room, Formal Entry, Foyer, Game Room, Great Room, Guest/Maid's Quarters, Kitchen, Laundry, Library, Living Room, Main Floor Bedroom, Main Floor Primary Bedroom, Primary Bathroom, Primary Bedroom, Primary Suite, Office, Separate Family Room |
| Has Cooling | Yes |
| Cooling Information | Central Air |
| Flooring Information | Carpet, Stone, Wood |
| InteriorFeatures Information | Bar, Beamed Ceilings, Copper Plumbing Full, In-Law Floorplan, Living Room Balcony, Unfurnished |
| EntryLocation | 2 |
| Entry Level | 2 |
| Has Spa | Yes |
| SpaDescription | Private |
| Main Level Bedrooms | 4 |
| Main Level Bathrooms | 5 |
EXTERIOR FEATURES
| Has Pool | No |
| Pool | None |
| Has Patio | Yes |
| Patio | Patio Open |
WALKSCORE
MAP
MORTGAGE CALCULATOR
- Principal & Interest:
- Property Tax: $2,131
- Home Insurance:$119
- HOA Fees:$0
- Mortgage Insurance:
PRICE HISTORY
| Date | Event | Price |
| 08/30/2024 | Price Change (Relisted) | $1,999,000 (-1.28%) |
| 07/11/2024 | Listed | $2,025,000 |

Topfind Realty
REALTOR®
(844)-333-8033
Questions? Contact today.
Use a Topfind agent and receive a cash rebate of up to $19,980
Chatsworth Similar Properties
Listing provided courtesy of Sana Saleh, Rodeo Realty. Based on information from California Regional Multiple Listing Service, Inc. as of #Date#. This information is for your personal, non-commercial use and may not be used for any purpose other than to identify prospective properties you may be interested in purchasing. Display of MLS data is usually deemed reliable but is NOT guaranteed accurate by the MLS. Buyers are responsible for verifying the accuracy of all information and should investigate the data themselves or retain appropriate professionals. Information from sources other than the Listing Agent may have been included in the MLS data. Unless otherwise specified in writing, Broker/Agent has not and will not verify any information obtained from other sources. The Broker/Agent providing the information contained herein may or may not have been the Listing and/or Selling Agent.
