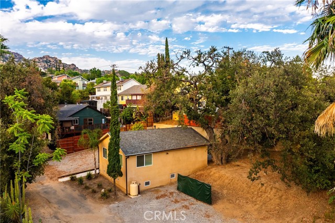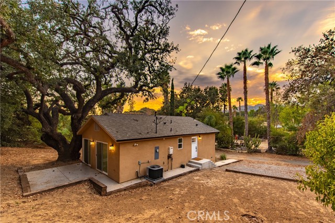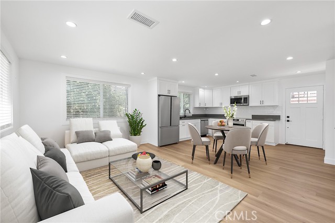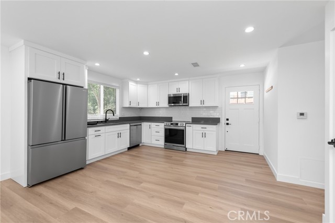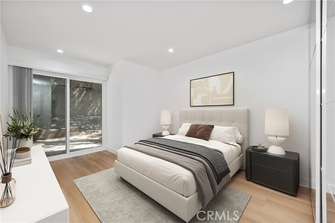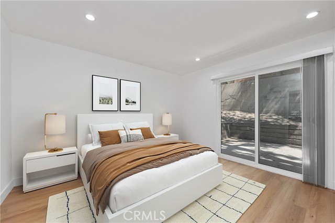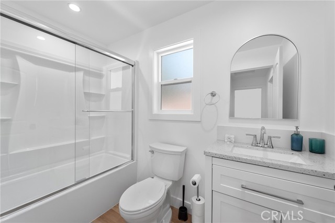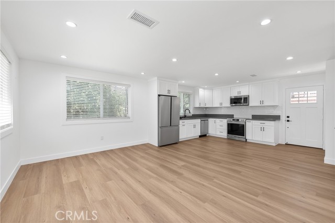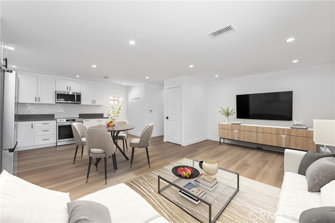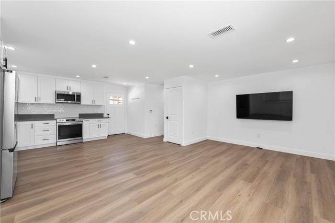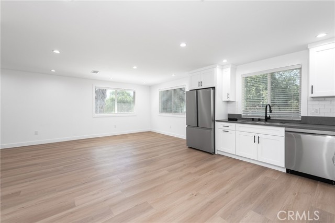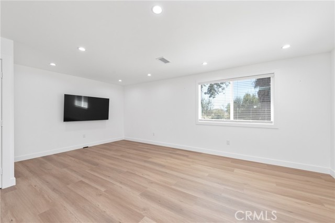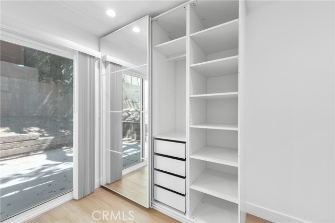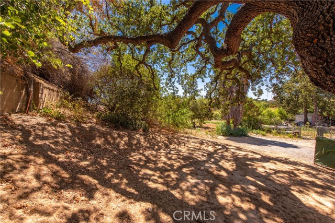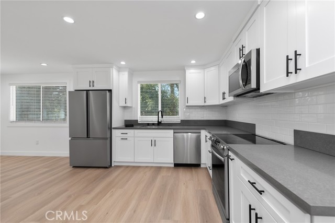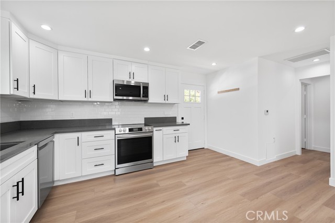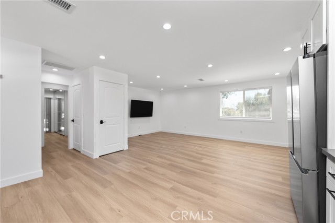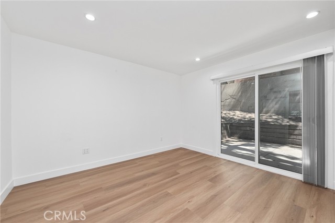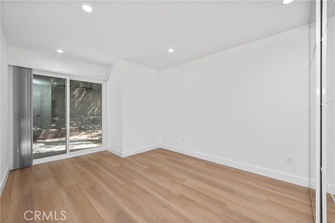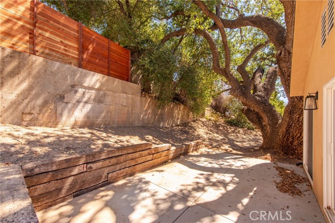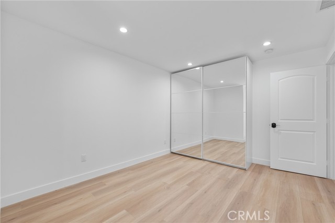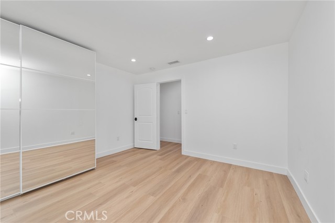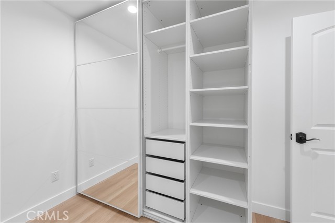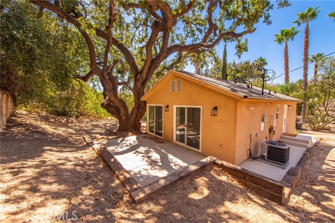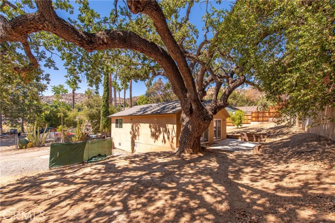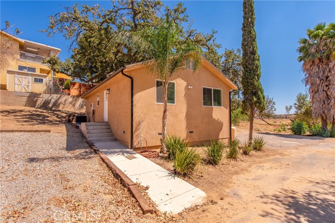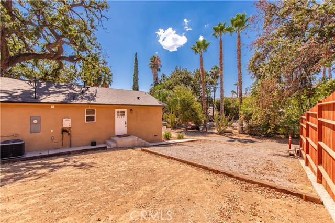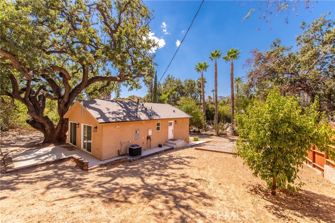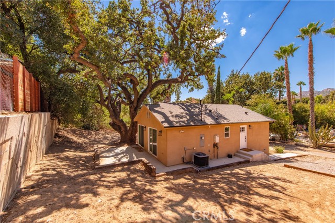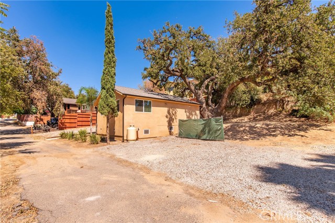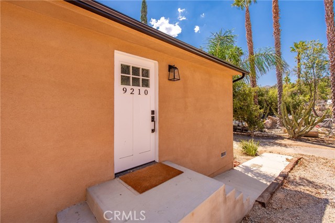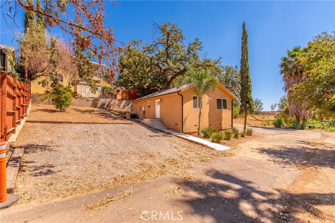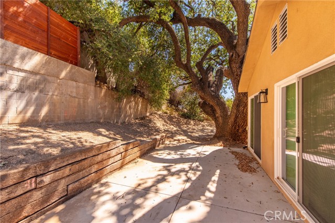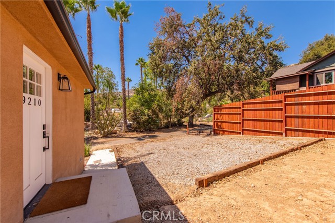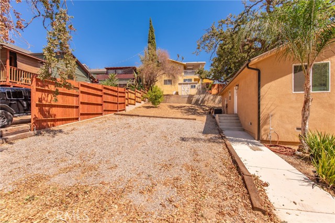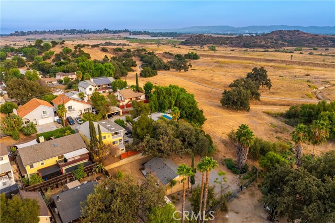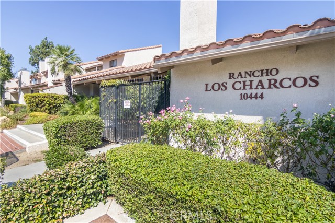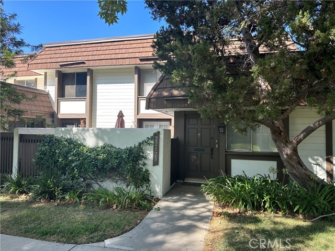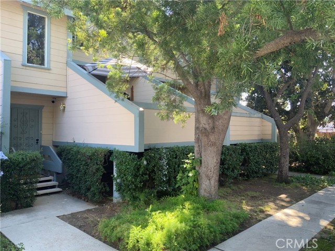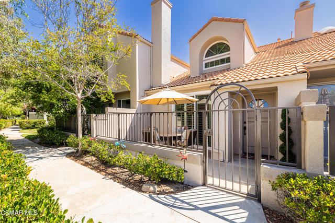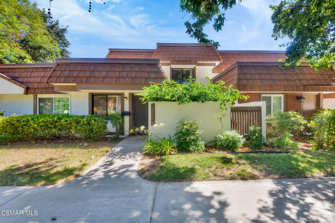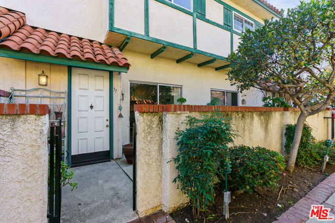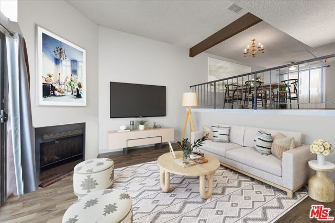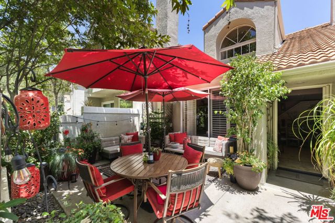9210 Ventura Way
Chatsworth, CA 91311
DISCOVER THIS BEAUTIFULLY REMODELED 1920S CABIN, NESTLED BENEATH A MAJESTIC SEVERAL HUNDRED-YEAR-OLD OAK TREE, WHERE MODERN UPGRADES HARMONIOUSLY MEET TIMELESS CHARM. THIS HOME FEATURES TWO INVITING BEDROOMS AND A STYLISH FULL BATH, COMPLETE WITH SLEEK GLASS SLIDING SHOWER DOORS. THE OPEN-CONCEPT LAYOUT ENHANCES THE SPACIOUSNESS, FEATURING A CHEF'S KITCHEN THAT SEAMLESSLY CONNECTS TO THE COZY LIVING AREA. ENJOY THE SOPHISTICATION OF QUARTZ COUNTERTOPS, BRAND NEW APPLIANCES, AND CUSTOM CABINETRY, ALL ILLUMINATED BY AN ABUNDANCE OF NATURAL LIGHT FROM THE NEW DOUBLE WINDOWS AND RECESSED LIGHTING. EACH BEDROOM OPENS ONTO THE SERENE REAR PORCH, PERFECT FOR SOAKING IN THE TRANQUIL SURROUNDINGS OF CHATSWORTH LAKE MANOR, WITH PICTURESQUE VIEWS OF THE RESERVOIR THAT FURTHER ENHANCE THE PEACEFUL ATMOSPHERE. THE PROPERTY OFFERS PLENTY OF ROOM FOR EXPANSION OR THE POSSIBILITY OF ADDING A SEPARATE ACCESSORY DWELLING UNIT (ADU) OF UP TO 1200 SQ FT, PROVIDING VERSATILITY AND COUNTLESS OPPORTUNITIES. EMBRACE THE PERFECT BLEND OF MODERN LIVING AND RUSTIC CHARM IN THIS ENCHANTING RETREAT!
PROPERTY INFORMATION
| MLS # | SR24185562 | Lot Size | 6,002 Sq. Ft. |
| HOA Fees | $0/Monthly | Property Type | Single Family Residence |
| Price | $ 685,000
Price Per SqFt: $ 763 |
DOM | 372 Days |
| Address | 9210 Ventura Way | Type | Residential |
| City | Chatsworth | Sq.Ft. | 898 Sq. Ft. |
| Postal Code | 91311 | Garage | N/A |
| County | Los Angeles | Year Built | 1929 |
| Bed / Bath | 2 / 1 | Parking | N/A |
| Built In | 1929 | Status | Active |
INTERIOR FEATURES
| Has Laundry | Yes |
| Laundry Information | Dryer Included, In Closet, Inside, Washer Included |
| Has Fireplace | No |
| Fireplace Information | None |
| Has Appliances | Yes |
| Kitchen Appliances | Dishwasher, Electric Range, Propane Water Heater, Refrigerator, Water Line to Refrigerator |
| Kitchen Information | Kitchen Open to Family Room, Quartz Counters, Remodeled Kitchen |
| Kitchen Area | In Living Room |
| Has Heating | Yes |
| Heating Information | Central |
| Room Information | All Bedrooms Up |
| Has Cooling | Yes |
| Cooling Information | Central Air |
| Flooring Information | Vinyl, Wood |
| InteriorFeatures Information | Open Floorplan, Quartz Counters, Recessed Lighting |
| EntryLocation | steps |
| Entry Level | 1 |
| Has Spa | No |
| SpaDescription | None |
| WindowFeatures | Double Pane Windows |
| SecuritySafety | Smoke Detector(s) |
| Bathroom Information | Low Flow Shower, Low Flow Toilet(s), Shower in Tub, Linen Closet/Storage, Remodeled, Upgraded |
| Main Level Bedrooms | 2 |
| Main Level Bathrooms | 1 |
EXTERIOR FEATURES
| FoundationDetails | Combination, Raised |
| Roof | Composition, Shingle |
| Has Pool | No |
| Pool | None |
| Has Patio | Yes |
| Patio | Rear Porch, Wood |
| Has Fence | No |
| Fencing | None |
WALKSCORE
MAP
MORTGAGE CALCULATOR
- Principal & Interest:
- Property Tax: $731
- Home Insurance:$119
- HOA Fees:$0
- Mortgage Insurance:
PRICE HISTORY
| Date | Event | Price |
| 10/09/2024 | Price Change | $685,000 (-2.00%) |
| 09/06/2024 | Listed | $699,000 |

Topfind Realty
REALTOR®
(844)-333-8033
Questions? Contact today.
Use a Topfind agent and receive a cash rebate of up to $6,850
Chatsworth Similar Properties
Listing provided courtesy of Julliann Woods, Pinnacle Estate Properties, Inc.. Based on information from California Regional Multiple Listing Service, Inc. as of #Date#. This information is for your personal, non-commercial use and may not be used for any purpose other than to identify prospective properties you may be interested in purchasing. Display of MLS data is usually deemed reliable but is NOT guaranteed accurate by the MLS. Buyers are responsible for verifying the accuracy of all information and should investigate the data themselves or retain appropriate professionals. Information from sources other than the Listing Agent may have been included in the MLS data. Unless otherwise specified in writing, Broker/Agent has not and will not verify any information obtained from other sources. The Broker/Agent providing the information contained herein may or may not have been the Listing and/or Selling Agent.
