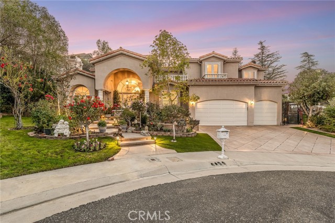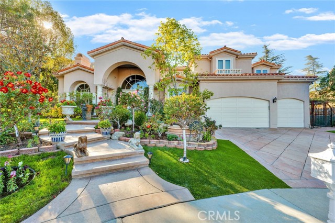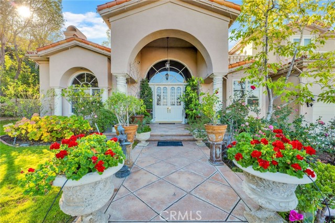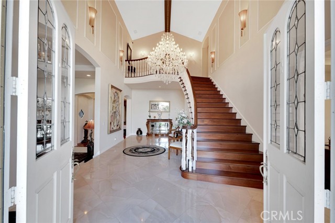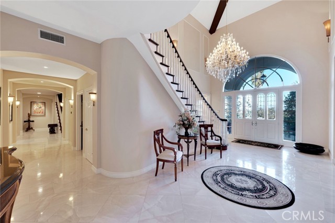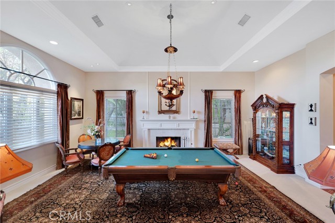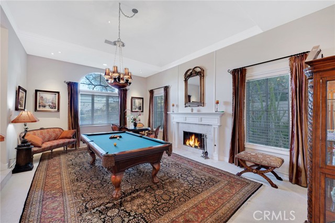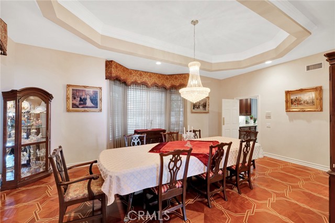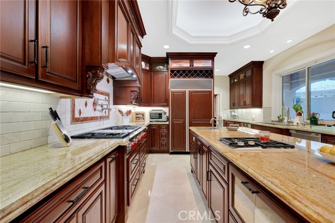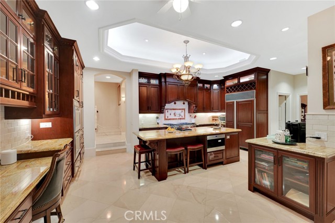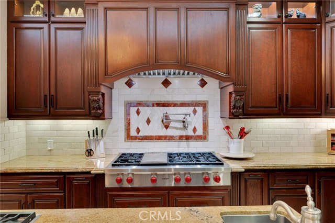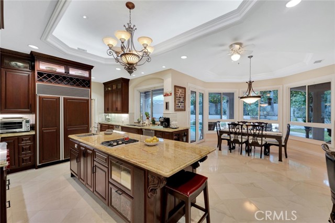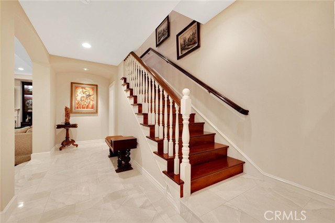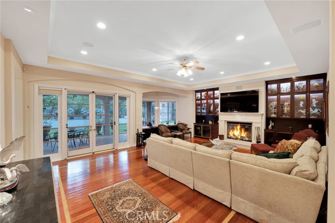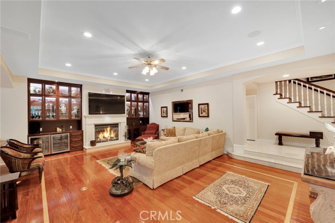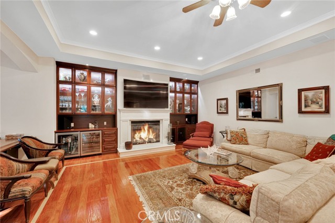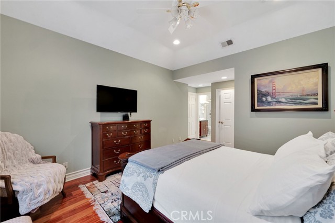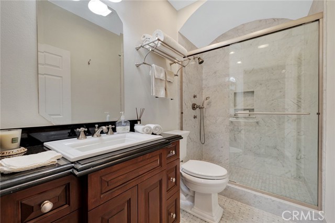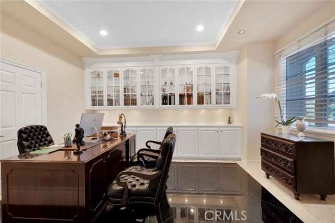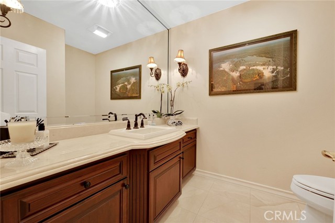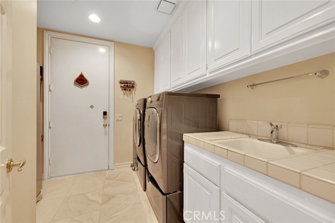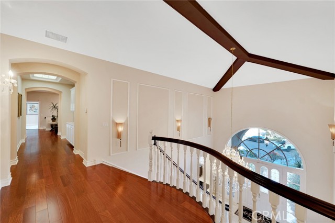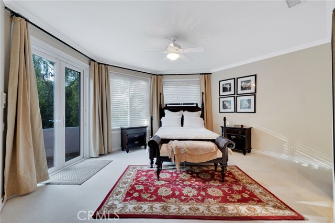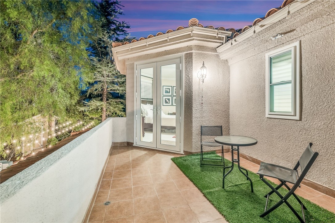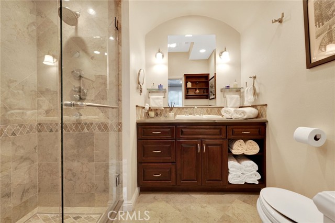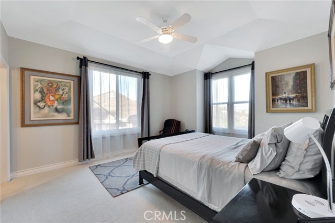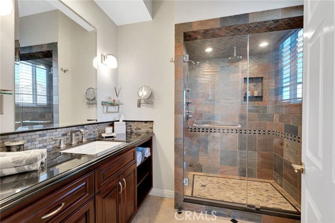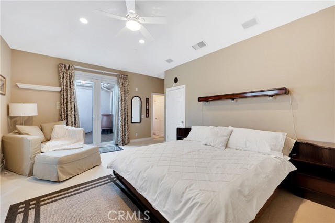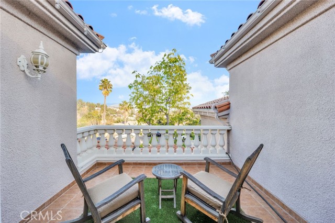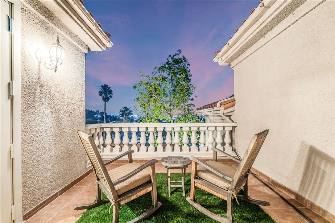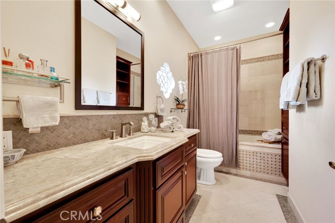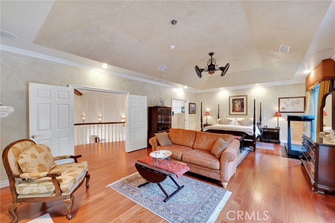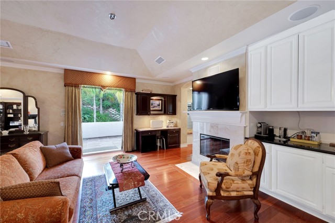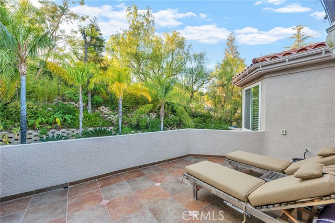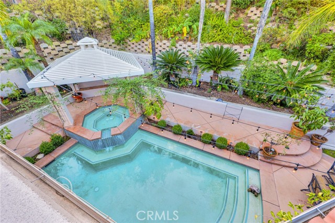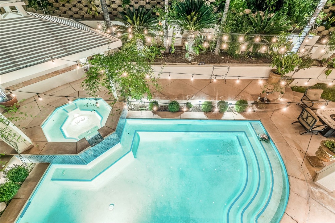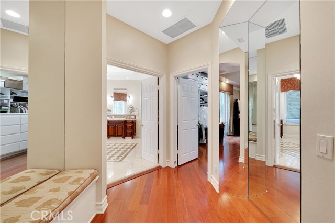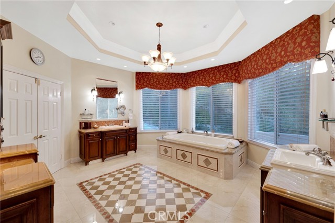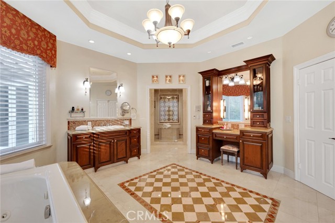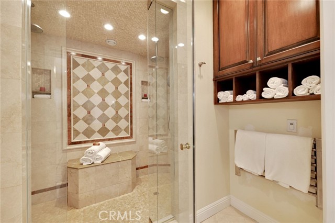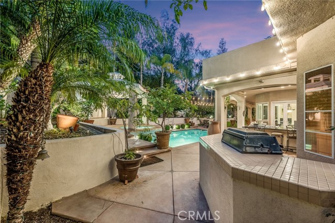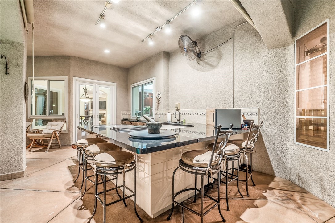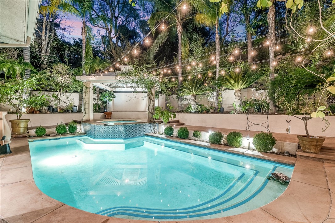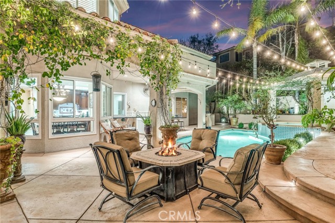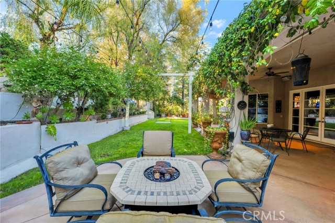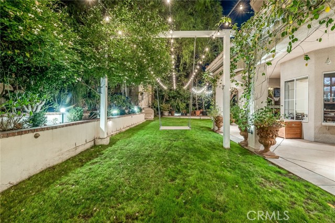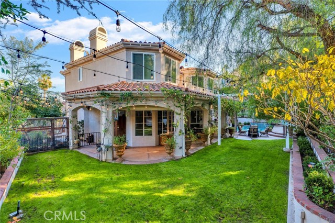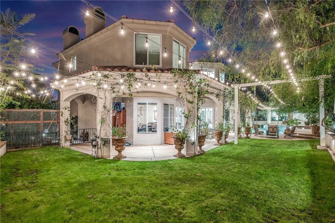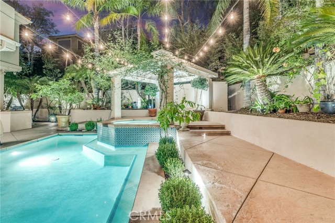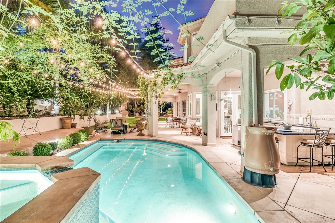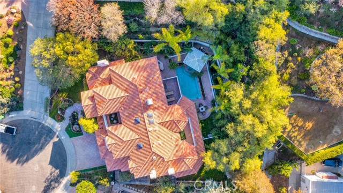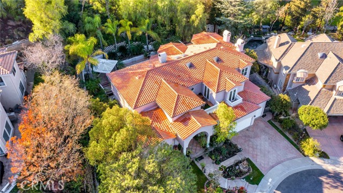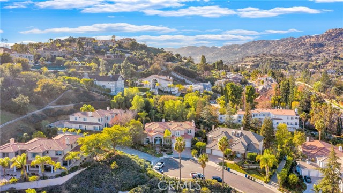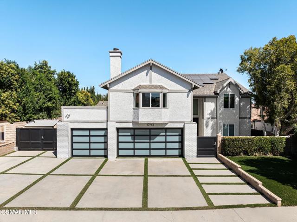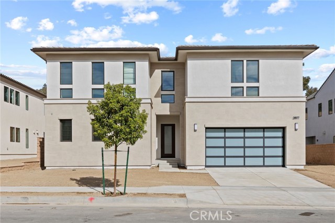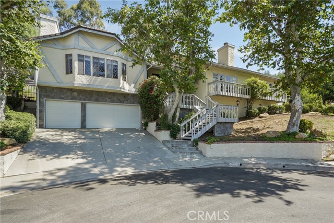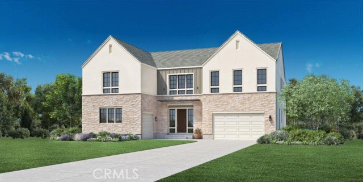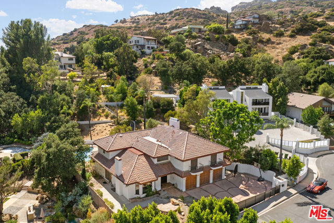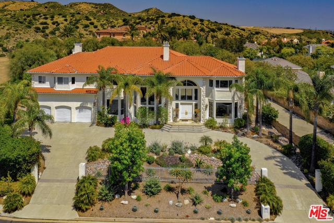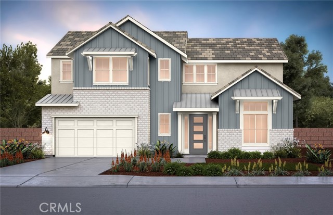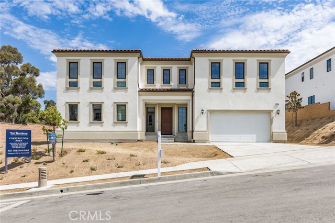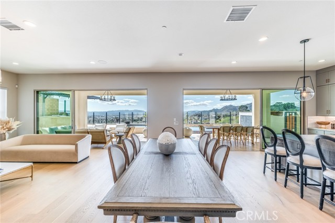9421 Oak Leaf Drive
Chatsworth, CA 91311
Sold
9421 Oak Leaf Drive
Chatsworth, CA 91311
Sold
Beautiful & stately 5 bed, 5.5 bath, 6,000+ sq ft home in the exclusive gated Oak Leaf Estates. Appealing verdant landscaping & manicured flowers border the sinuous path to the grand portico entry. Double doors lead to the grand foyer w/ soaring 2-story ceilings, limestone floors & sweeping staircase. Off the entry, step down to an elegant living room w/ limestone surround fireplace & large windows. An arched passthrough leads to the formal dining room w/ sophisticated inlay wood floor & bay window. Kitchen is a chef’s dream w/ walk-in pantry, top-of-the-line appliances, double oven w/ warming drawer, mahogany cabinets, granite counters & a large center island w/ auxiliary range, prep sink & breakfast bar. Enjoy the bright, light-filled breakfast nook w/ wall of windows & French door access to the backyard. Family room is anchored by regal fireplace & features wood floors, custom built-ins & full wet bar. Downstairs suite with remodeled ¾ bath, ideal for guests. Dedicated utility/laundry room w/ sink provides direct access to 3-car garage boasting ample storage. Upstairs are 4 additional bedrooms. Luxurious primary suite features a fireplace, wet bar/coffee area, & French doors leading out to a private balcony overlooking the grounds. Large walk-in closet w/ skylights. There is also a sitting room – ideal for nursery, currently used as a home office. Primary bath is your own spa retreat w/ decorative tile rug & corresponding accents, heated floors, jacuzzi tub, steam shower w/ multiple shower heads, towel warmer, dual vanities, Kohler toilet & bidet. 3 additional bedrooms offer walk-in closets, en-suite baths & 2 have private balconies. Highlights include 3 HVAC units, a whole house fan, central vacuum system, 2 tankless water heaters, additional back staircase, recessed lighting, Nutone sound/intercom system, skylights, & tray ceilings w/ decorative crown molding throughout. Set on 18K+ sq ft, this yard has it all! Several seating areas, both covered & uncovered, BBQ area, & a full outdoor kitchen (w/out permit) w/ Viking stove, DCS grill & refrigerator makes entertaining a breeze. Grassy lawn, sparkling pool & spa, swing, gardening beds, & lush landscaping w/ various fruit trees, herbs, & flowering plants. The hillside has multitiered landscaping & creates a perfect retreat for recreation & relaxing.
PROPERTY INFORMATION
| MLS # | SR23022424 | Lot Size | 18,254 Sq. Ft. |
| HOA Fees | $150/Monthly | Property Type | Single Family Residence |
| Price | $ 2,099,000
Price Per SqFt: $ 349 |
DOM | 803 Days |
| Address | 9421 Oak Leaf Drive | Type | Residential |
| City | Chatsworth | Sq.Ft. | 6,009 Sq. Ft. |
| Postal Code | 91311 | Garage | 3 |
| County | Los Angeles | Year Built | 1992 |
| Bed / Bath | 5 / 2.5 | Parking | 3 |
| Built In | 1992 | Status | Closed |
| Sold Date | 2023-04-20 |
INTERIOR FEATURES
| Has Laundry | Yes |
| Laundry Information | Individual Room, Washer Hookup |
| Has Fireplace | Yes |
| Fireplace Information | Family Room, Living Room, Master Bedroom, Master Retreat, Gas, Gas Starter |
| Has Appliances | Yes |
| Kitchen Appliances | 6 Burner Stove, Convection Oven, Dishwasher, Double Oven, Gas Range, Gas Cooktop, Microwave, Range Hood, Refrigerator, Tankless Water Heater, Trash Compactor, Warming Drawer |
| Kitchen Information | Built-in Trash/Recycling, Granite Counters, Kitchen Island, Utility sink, Walk-In Pantry |
| Kitchen Area | Breakfast Counter / Bar, Breakfast Nook, Dining Room |
| Has Heating | Yes |
| Heating Information | Central |
| Room Information | Center Hall, Family Room, Foyer, Kitchen, Living Room, Main Floor Bedroom, Master Bathroom, Master Bedroom, Master Suite, Walk-In Closet, Walk-In Pantry |
| Has Cooling | Yes |
| Cooling Information | Central Air, Whole House Fan, Zoned |
| Flooring Information | Carpet, Stone, Tile, Wood |
| InteriorFeatures Information | Beamed Ceilings, Built-in Features, Ceiling Fan(s), Granite Counters, High Ceilings, Pantry, Recessed Lighting, Tray Ceiling(s), Two Story Ceilings, Vacuum Central, Wet Bar, Wired for Sound |
| DoorFeatures | Double Door Entry, French Doors |
| Has Spa | Yes |
| SpaDescription | Private, In Ground |
| WindowFeatures | Bay Window(s), Skylight(s), Stained Glass |
| SecuritySafety | Closed Circuit Camera(s), Gated Community, Security System |
| Bathroom Information | Bathtub, Bidet, Shower, Shower in Tub, Double Sinks In Master Bath, Dual shower heads (or Multiple), Granite Counters, Heated Floor, Privacy toilet door, Separate tub and shower, Soaking Tub, Stone Counters, Vanity area, Walk-in shower |
| Main Level Bedrooms | 1 |
| Main Level Bathrooms | 2 |
EXTERIOR FEATURES
| ExteriorFeatures | Barbecue Private |
| Roof | Tile |
| Has Pool | Yes |
| Pool | Private, In Ground, Waterfall |
| Has Patio | Yes |
| Patio | Concrete, Covered, Patio, Patio Open, Terrace, Tile, Wrap Around |
| Has Fence | Yes |
| Fencing | Stucco Wall, Wrought Iron |
WALKSCORE
MAP
MORTGAGE CALCULATOR
- Principal & Interest:
- Property Tax: $2,239
- Home Insurance:$119
- HOA Fees:$150
- Mortgage Insurance:
PRICE HISTORY
| Date | Event | Price |
| 04/20/2023 | Sold | $2,065,000 |
| 03/09/2023 | Pending | $2,099,000 |
| 02/23/2023 | Listed | $2,099,000 |

Topfind Realty
REALTOR®
(844)-333-8033
Questions? Contact today.
Interested in buying or selling a home similar to 9421 Oak Leaf Drive?
Chatsworth Similar Properties
Listing provided courtesy of Stephanie Vitacco, Equity Union. Based on information from California Regional Multiple Listing Service, Inc. as of #Date#. This information is for your personal, non-commercial use and may not be used for any purpose other than to identify prospective properties you may be interested in purchasing. Display of MLS data is usually deemed reliable but is NOT guaranteed accurate by the MLS. Buyers are responsible for verifying the accuracy of all information and should investigate the data themselves or retain appropriate professionals. Information from sources other than the Listing Agent may have been included in the MLS data. Unless otherwise specified in writing, Broker/Agent has not and will not verify any information obtained from other sources. The Broker/Agent providing the information contained herein may or may not have been the Listing and/or Selling Agent.
