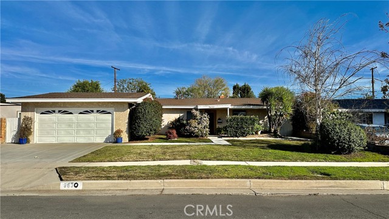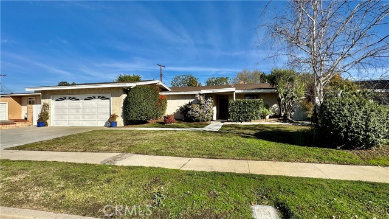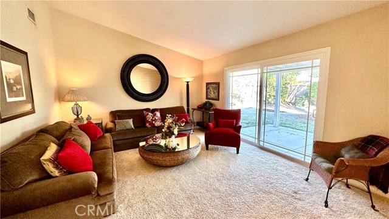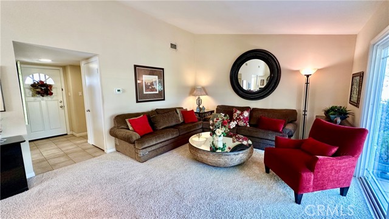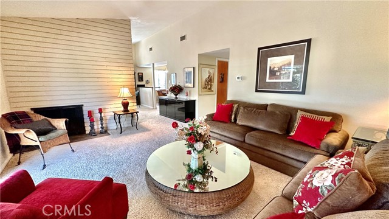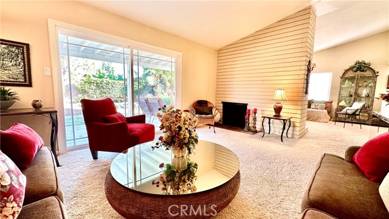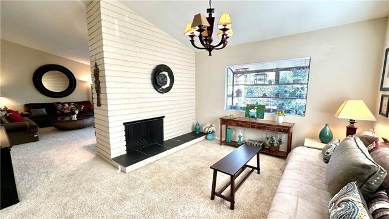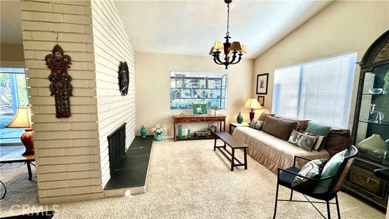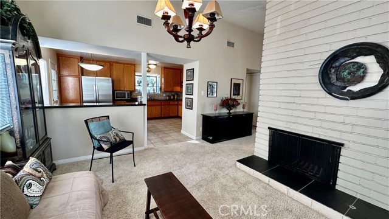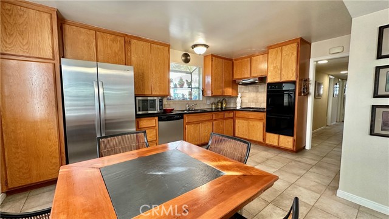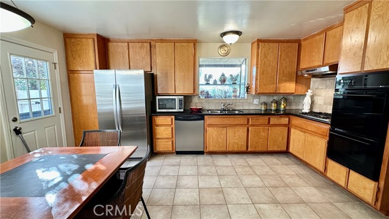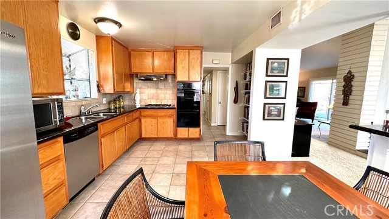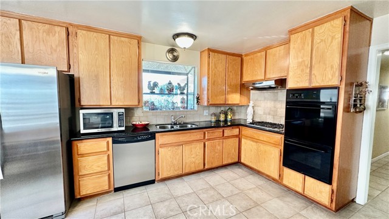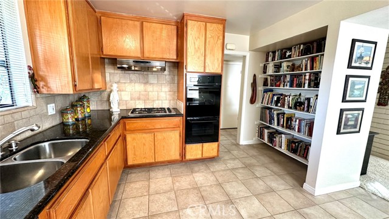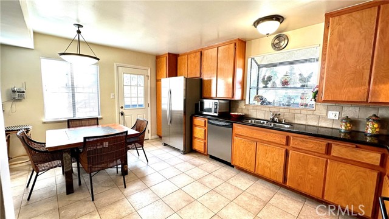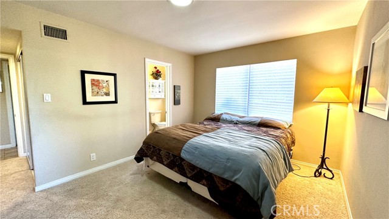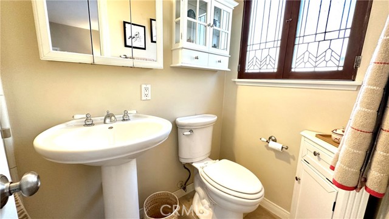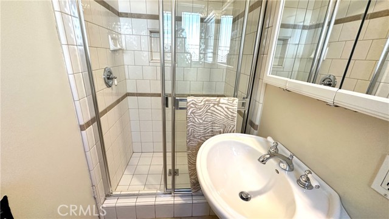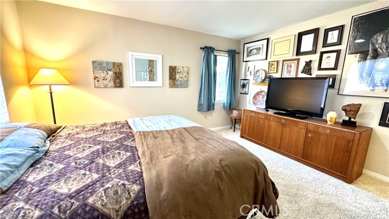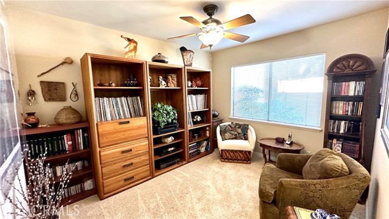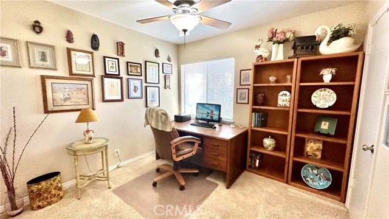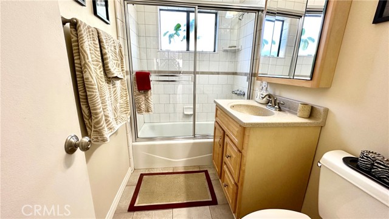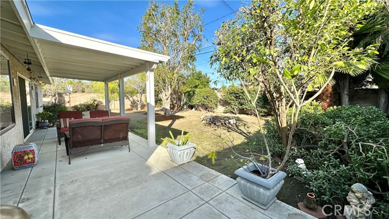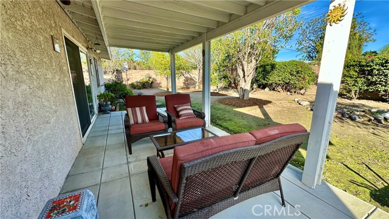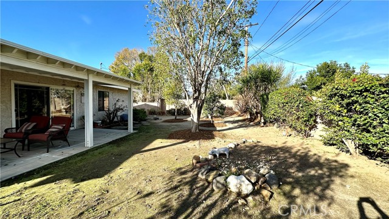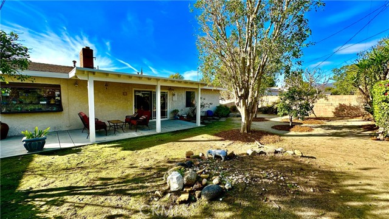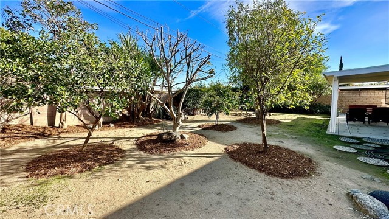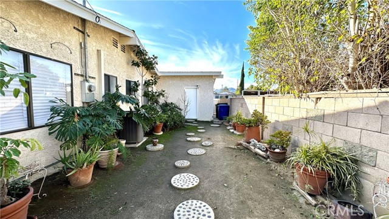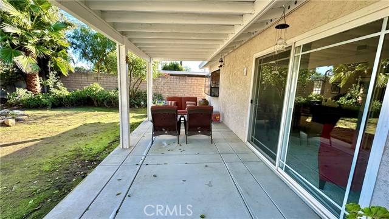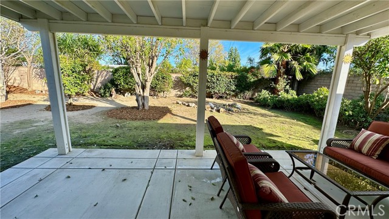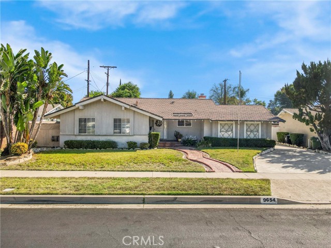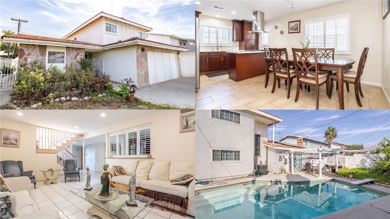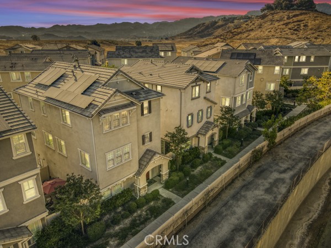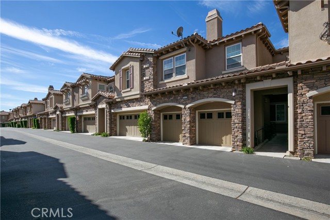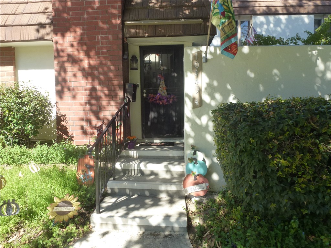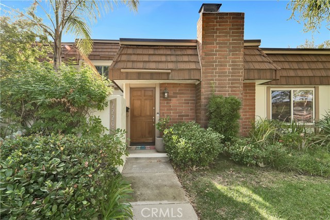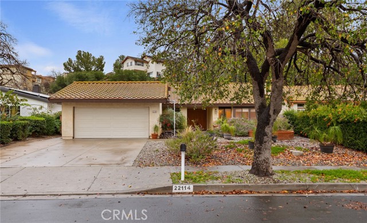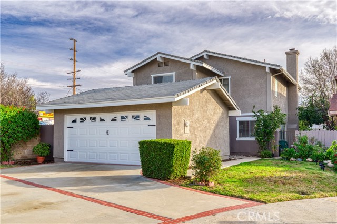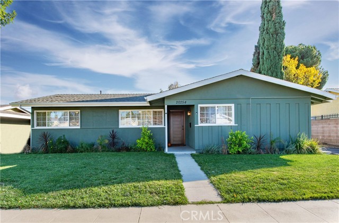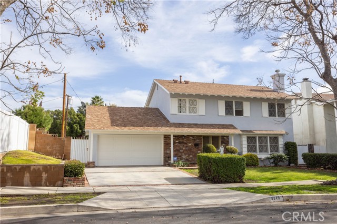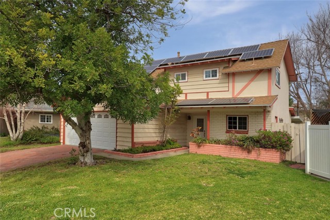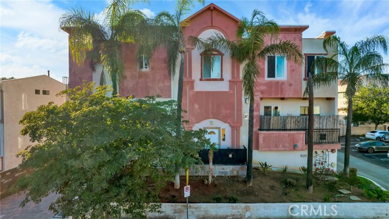9630 Delco Avenue
Chatsworth, CA 91311
Sold
Welcome HOME!!! Wonderfully updated and very comfortable single story in a prime pocket of homes in Chatsworth, centrally located and within minutes to shopping, dining or entertainment at the Vineyards in Porter Ranch, Northridge Fashion center or The Village in Woodland Hills. Featuring 3 bedrooms, 2 bathrooms, and 1,420 sq. ft. of light and bright living space on a nice 7,560 sq. ft. lot. This is the one you’ve been waiting for. Highlighted by vaulted and smooth ceilings, a dual sided fireplace that warms the living room and the flexible family room/dining area, and a spacious updated kitchen with granite counter tops, an abundance of cabinet space, built-in appliances, breakfast bar and eating area. The relaxing primary suite has a large mirrored wardrobe closet and a private en suite bathroom, plus the secondary bedrooms are ample sized and share a full hall bathroom. A nice sized backyard offers a covered patio, fruit trees, block walls and it’s ready for you to create your own dream space. A two car attached garage with concrete driveway, central air & heat, plus some upgraded dual pane windows complete this great find. Act Now and don’t let this one get away!
PROPERTY INFORMATION
| MLS # | SR24011249 | Lot Size | 7,563 Sq. Ft. |
| HOA Fees | $0/Monthly | Property Type | Single Family Residence |
| Price | $ 825,000
Price Per SqFt: $ 581 |
DOM | 545 Days |
| Address | 9630 Delco Avenue | Type | Residential |
| City | Chatsworth | Sq.Ft. | 1,420 Sq. Ft. |
| Postal Code | 91311 | Garage | 2 |
| County | Los Angeles | Year Built | 1959 |
| Bed / Bath | 3 / 2 | Parking | 2 |
| Built In | 1959 | Status | Closed |
| Sold Date | 2024-02-20 |
INTERIOR FEATURES
| Has Laundry | Yes |
| Laundry Information | In Garage |
| Has Fireplace | Yes |
| Fireplace Information | Family Room, Living Room, Two Way |
| Has Appliances | Yes |
| Kitchen Appliances | Dishwasher, Disposal, Gas Cooktop, Water Heater |
| Kitchen Information | Granite Counters, Kitchen Open to Family Room, Remodeled Kitchen |
| Kitchen Area | Area, Breakfast Counter / Bar |
| Has Heating | Yes |
| Heating Information | Central |
| Room Information | Family Room, Kitchen, Living Room, Main Floor Bedroom, Primary Suite |
| Has Cooling | Yes |
| Cooling Information | Central Air |
| Flooring Information | Carpet, Tile |
| InteriorFeatures Information | Ceiling Fan(s), Granite Counters, High Ceilings, Open Floorplan |
| DoorFeatures | Sliding Doors |
| EntryLocation | 1 |
| Entry Level | 1 |
| Has Spa | No |
| SpaDescription | None |
| WindowFeatures | Blinds |
| SecuritySafety | Carbon Monoxide Detector(s), Smoke Detector(s) |
| Main Level Bedrooms | 3 |
| Main Level Bathrooms | 2 |
EXTERIOR FEATURES
| Has Pool | No |
| Pool | None |
| Has Patio | Yes |
| Patio | Concrete, Covered |
WALKSCORE
MAP
MORTGAGE CALCULATOR
- Principal & Interest:
- Property Tax: $880
- Home Insurance:$119
- HOA Fees:$0
- Mortgage Insurance:
PRICE HISTORY
| Date | Event | Price |
| 02/20/2024 | Sold | $875,000 |
| 01/21/2024 | Pending | $825,000 |
| 01/20/2024 | Relisted | $825,000 |
| 01/18/2024 | Listed | $825,000 |

Topfind Realty
REALTOR®
(844)-333-8033
Questions? Contact today.
Interested in buying or selling a home similar to 9630 Delco Avenue?
Chatsworth Similar Properties
Listing provided courtesy of Robert Graf, RE/MAX One. Based on information from California Regional Multiple Listing Service, Inc. as of #Date#. This information is for your personal, non-commercial use and may not be used for any purpose other than to identify prospective properties you may be interested in purchasing. Display of MLS data is usually deemed reliable but is NOT guaranteed accurate by the MLS. Buyers are responsible for verifying the accuracy of all information and should investigate the data themselves or retain appropriate professionals. Information from sources other than the Listing Agent may have been included in the MLS data. Unless otherwise specified in writing, Broker/Agent has not and will not verify any information obtained from other sources. The Broker/Agent providing the information contained herein may or may not have been the Listing and/or Selling Agent.
