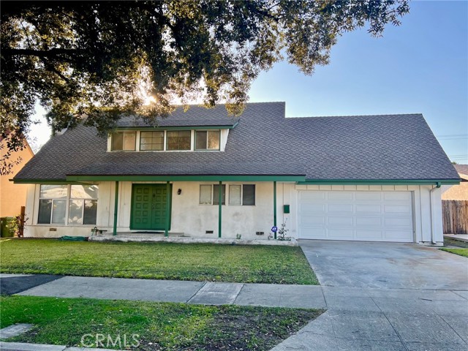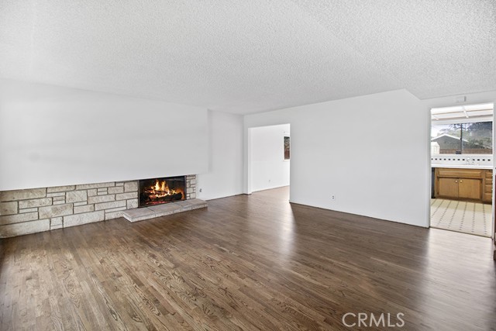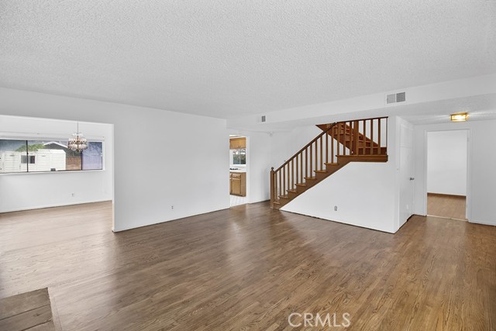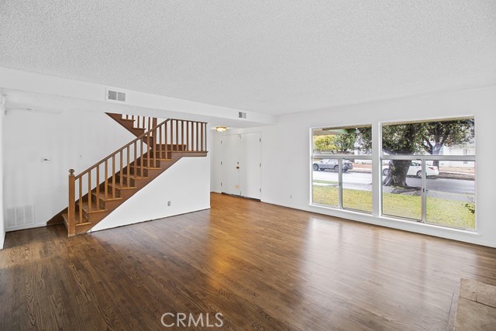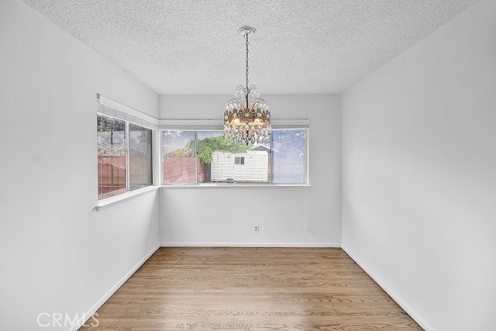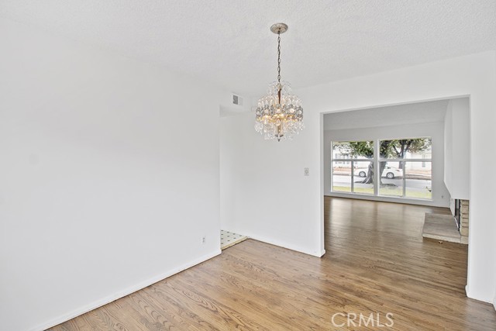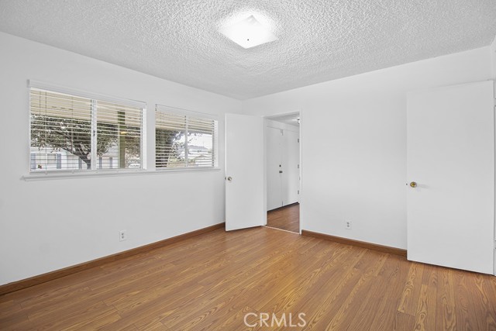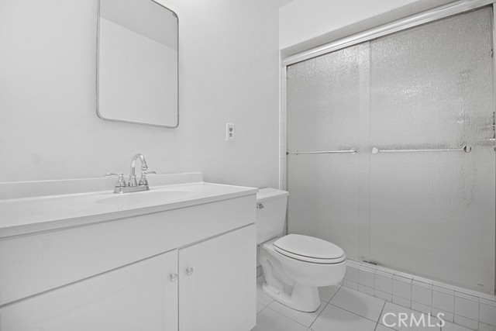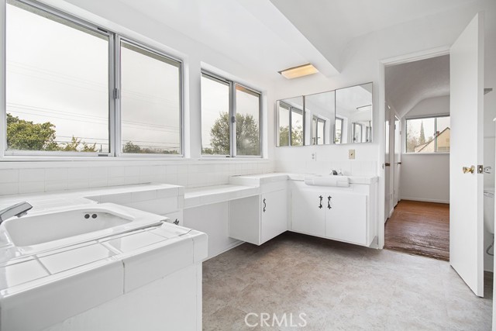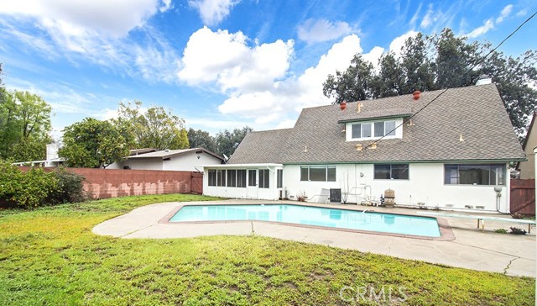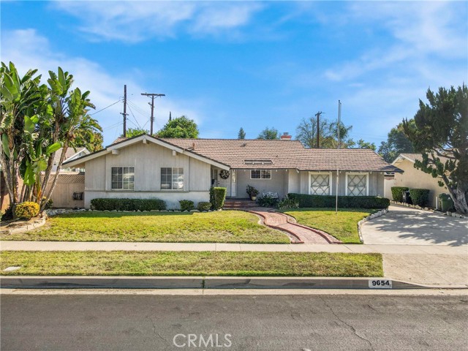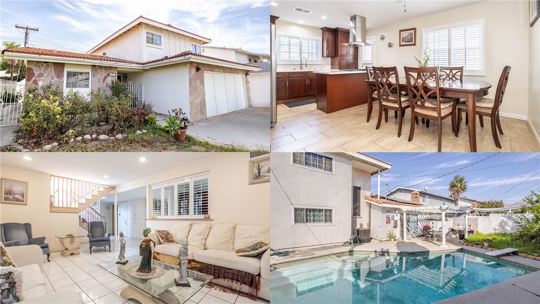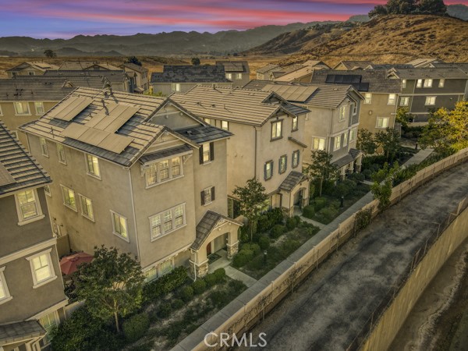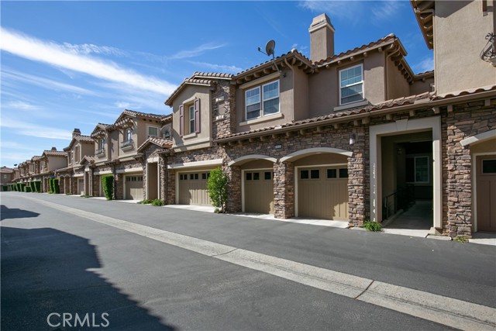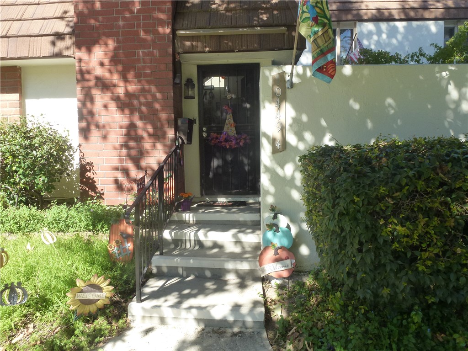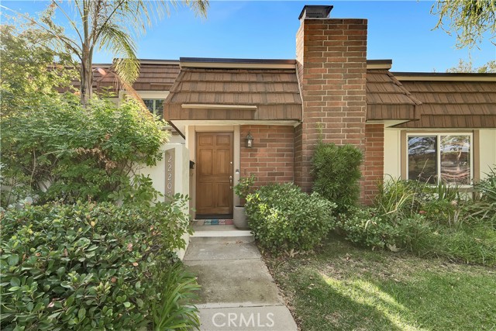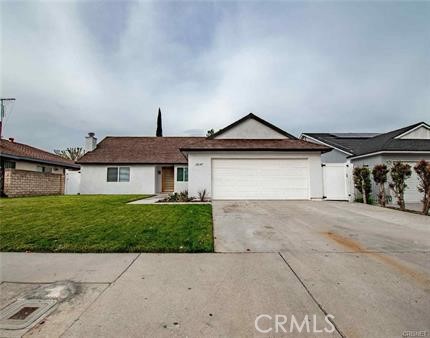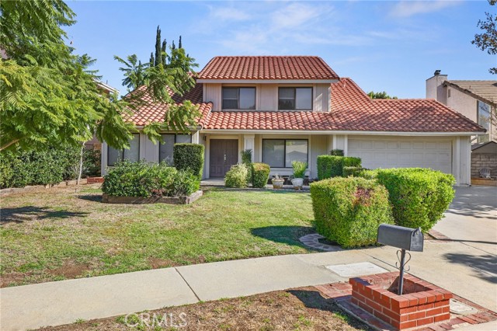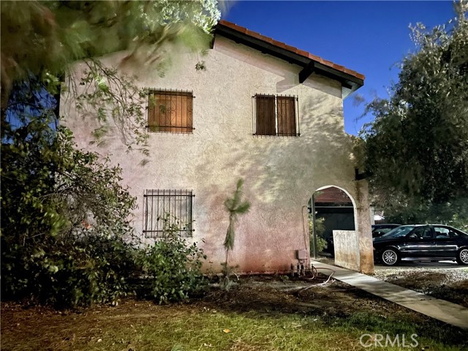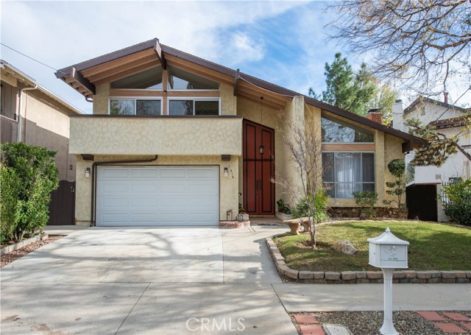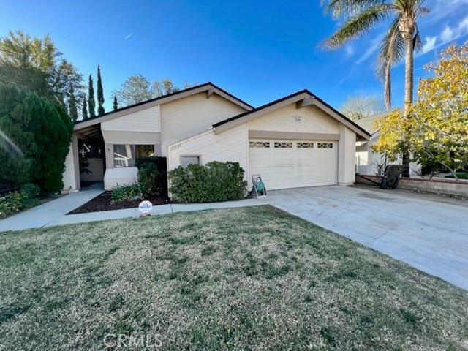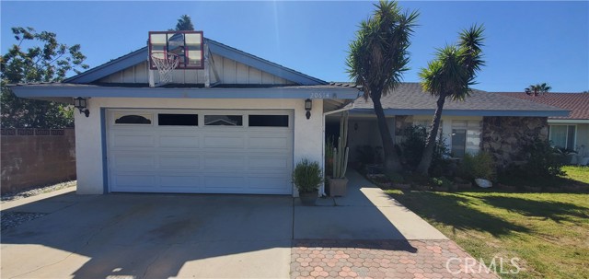9831 Oakdale Avenue
Chatsworth, CA 91311
Sold
First time on the market in 50 years. Two-Story Chatsworth Cape Cod POOL home located in the highly sought after tree-lined Signature Tract. This home has a double door entry that leads you into a large light and bright floorplan. A downstairs bedroom and bathroom create a perfect guest/mother-in-law suite/ or office. The Living room has refinished hardwood floors and a cozy fireplace. The chef's kitchen is open to a Dining Area/Family Room on the other side of the kitchen is a formal dining room with hardwood floors. This room could also be used as an Office. Upstairs affords 2 large bedrooms and a shared oversized bath. The downstairs sunroom with a private entrance overlooks the beautiful backyard with a large pool, storage shed, and citrus tree. 2 car garage. Check out these excellent schools: Superior Elementary, Nobel, Charter Jr. High and Chatsworth Charter High School. Centrally located, near the Northridge Mall, CSUN, Mason Park & Recreation Center, and restaurants including the newly opened Porto's Bakery and the 118 Freeway. This home is a diamond in the rough with tons of potential, waiting for your personal touches.
PROPERTY INFORMATION
| MLS # | SR23041937 | Lot Size | 7,568 Sq. Ft. |
| HOA Fees | $0/Monthly | Property Type | Single Family Residence |
| Price | $ 810,000
Price Per SqFt: $ 429 |
DOM | 856 Days |
| Address | 9831 Oakdale Avenue | Type | Residential |
| City | Chatsworth | Sq.Ft. | 1,886 Sq. Ft. |
| Postal Code | 91311 | Garage | 2 |
| County | Los Angeles | Year Built | 1958 |
| Bed / Bath | 3 / 2 | Parking | 2 |
| Built In | 1958 | Status | Closed |
| Sold Date | 2023-04-20 |
INTERIOR FEATURES
| Has Laundry | Yes |
| Laundry Information | Dryer Included, In Garage, Washer Included |
| Has Fireplace | Yes |
| Fireplace Information | Family Room |
| Has Appliances | Yes |
| Kitchen Appliances | Built-In Range, Dishwasher, Double Oven, Refrigerator |
| Kitchen Information | Kitchen Open to Family Room, Pots & Pan Drawers, Utility sink |
| Kitchen Area | Area, Family Kitchen, Dining Room, Separated |
| Has Heating | Yes |
| Heating Information | Central |
| Room Information | Family Room, Jack & Jill, Kitchen, Living Room, Main Floor Bedroom, Office, Separate Family Room, Sun |
| Has Cooling | Yes |
| Cooling Information | Central Air |
| Flooring Information | Laminate, Wood |
| InteriorFeatures Information | Storage, Tray Ceiling(s) |
| Bathroom Information | Bathtub, Shower in Tub, Double sinks in bath(s), Hollywood Bathroom (Jack&Jill), Vanity area |
| Main Level Bedrooms | 1 |
| Main Level Bathrooms | 1 |
EXTERIOR FEATURES
| Has Pool | Yes |
| Pool | Private, In Ground |
WALKSCORE
MAP
MORTGAGE CALCULATOR
- Principal & Interest:
- Property Tax: $864
- Home Insurance:$119
- HOA Fees:$0
- Mortgage Insurance:
PRICE HISTORY
| Date | Event | Price |
| 04/20/2023 | Sold | $810,000 |
| 03/22/2023 | Pending | $825,000 |
| 03/13/2023 | Listed | $825,000 |

Topfind Realty
REALTOR®
(844)-333-8033
Questions? Contact today.
Interested in buying or selling a home similar to 9831 Oakdale Avenue?
Chatsworth Similar Properties
Listing provided courtesy of Natalie Alchadeff, Equity Union. Based on information from California Regional Multiple Listing Service, Inc. as of #Date#. This information is for your personal, non-commercial use and may not be used for any purpose other than to identify prospective properties you may be interested in purchasing. Display of MLS data is usually deemed reliable but is NOT guaranteed accurate by the MLS. Buyers are responsible for verifying the accuracy of all information and should investigate the data themselves or retain appropriate professionals. Information from sources other than the Listing Agent may have been included in the MLS data. Unless otherwise specified in writing, Broker/Agent has not and will not verify any information obtained from other sources. The Broker/Agent providing the information contained herein may or may not have been the Listing and/or Selling Agent.
