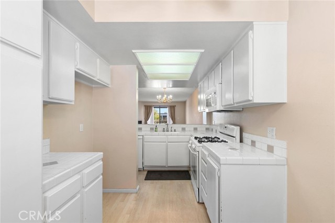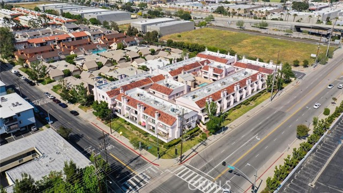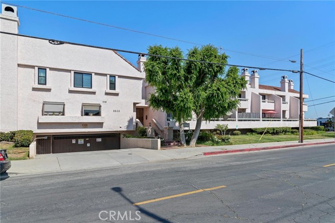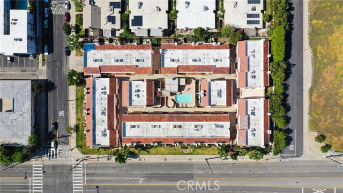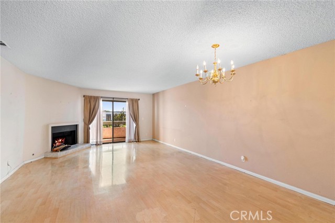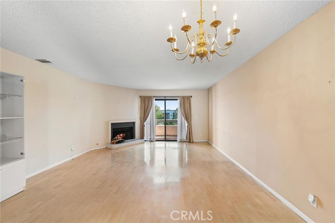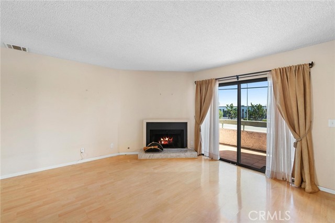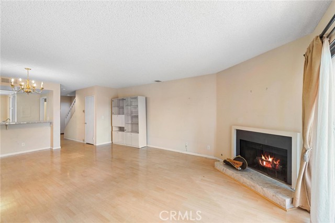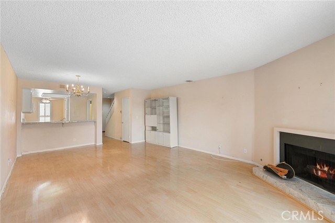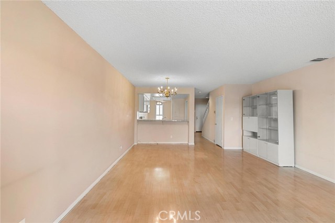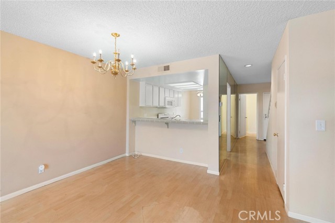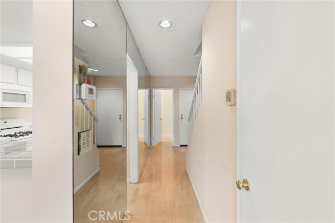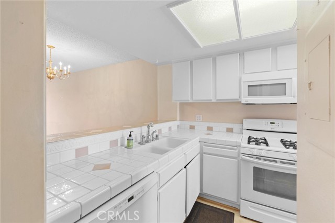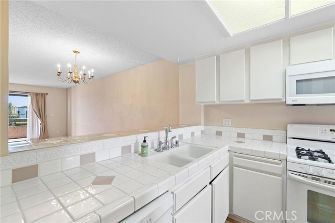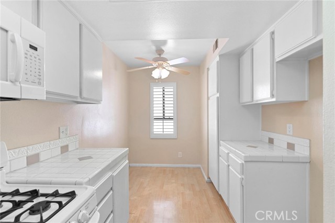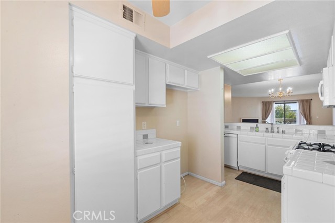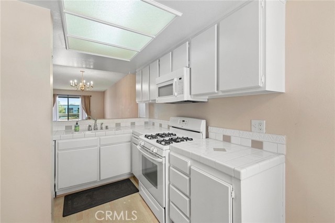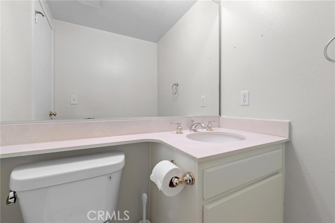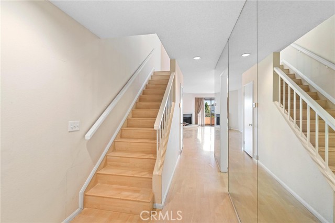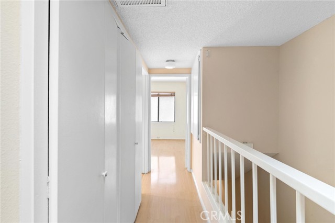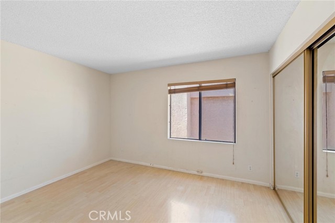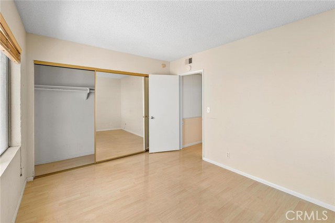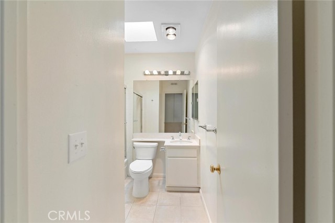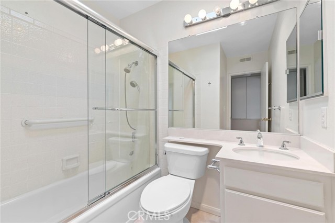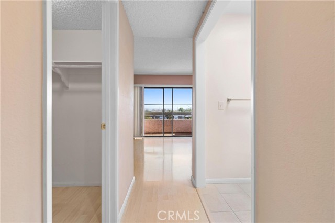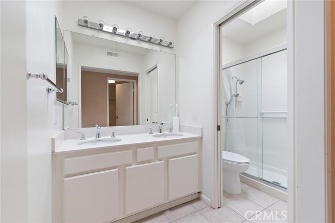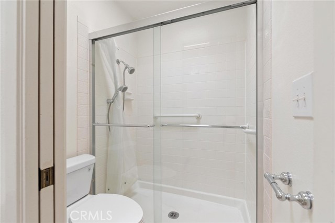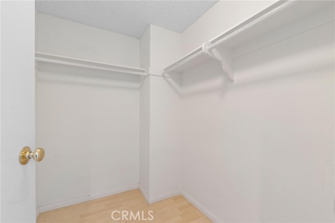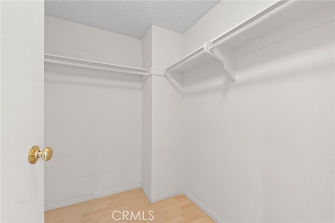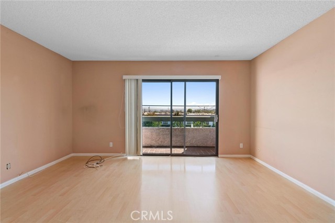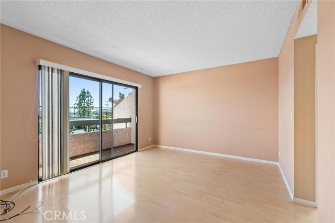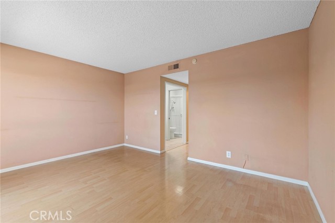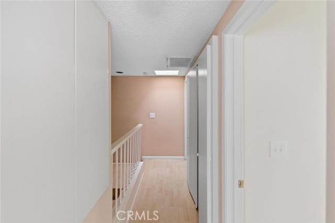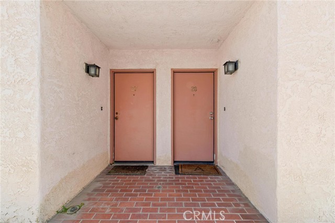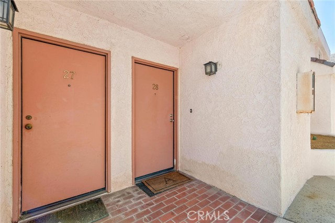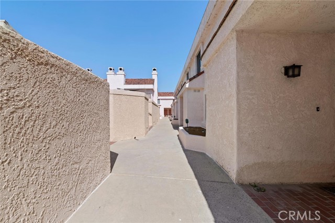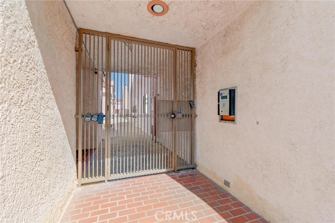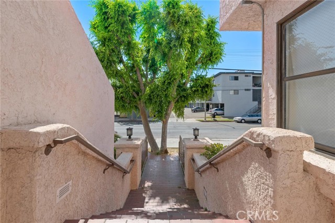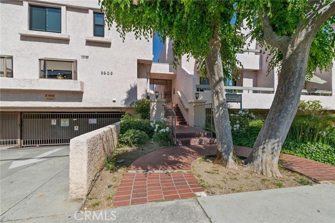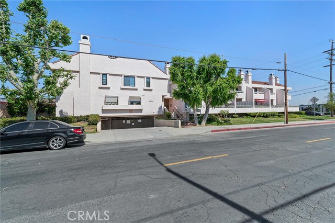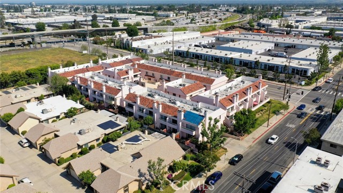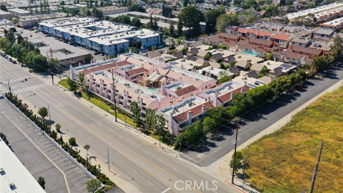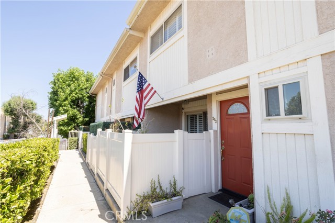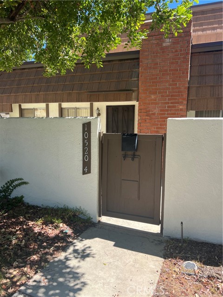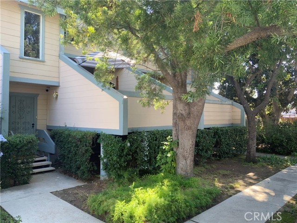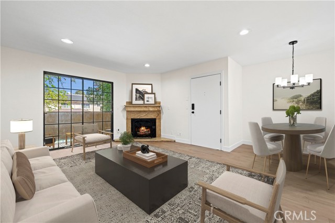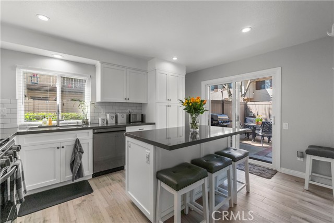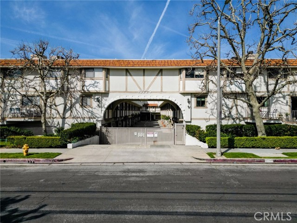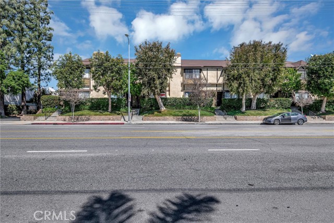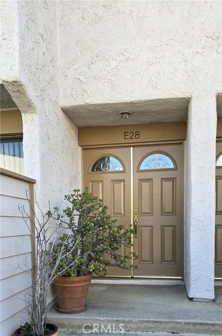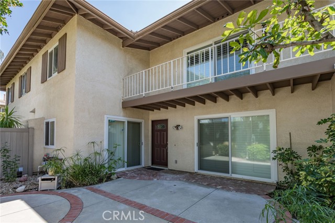9906 Owensmouth Avenue #28
Chatsworth, CA 91311
Sold
9906 Owensmouth Avenue #28
Chatsworth, CA 91311
Sold
Welcome to your new home nestled in the heart of Chatsworth, CA. The best LOCATION in complex, close to garage elevator, entrance & pool. OPEN CONCEPT floor plan seamlessly connects the living, dining, & kitchen areas! Light & bright ! Cook’s Kitchen w/Gas Range, Dishwasher & Microwave and Breakfast BAR & Kitchen Dining Area! Huge Living Room w/Fireplace & Sliders to Balcony for Indoor/Outdoor Flow. Formal Dining! Guest Bath Downstairs. On 2nd Level, Primary Suite offers a peaceful retreat w/private Balcony & its own en-suite bathroom, dual sink vanity, large walk-in shower & Walk-in Closet. 2ND Bedroom boasts a huge closet & it’s own private bathroom! Lots of Storage & Washer & Dryer INCLUDED! Parking is Two side-by-side parking spaces located off elevator w/ easy access and EXTRA Storage Unit in Garage. Beautifully Landscaped & Secured Community also includes pool and spa, conference room & elevator! Located in the highly sought-after neighborhood of Chatsworth, this property offers convenient access to a wide range of amenities. Shopping centers, restaurants, parks, and recreational facilities are all within close proximity, catering to your everyday needs!
PROPERTY INFORMATION
| MLS # | SR24096929 | Lot Size | 1,459 Sq. Ft. |
| HOA Fees | $455/Monthly | Property Type | Condominium |
| Price | $ 529,900
Price Per SqFt: $ 440 |
DOM | 427 Days |
| Address | 9906 Owensmouth Avenue #28 | Type | Residential |
| City | Chatsworth | Sq.Ft. | 1,204 Sq. Ft. |
| Postal Code | 91311 | Garage | 2 |
| County | Los Angeles | Year Built | 1981 |
| Bed / Bath | 2 / 2.5 | Parking | 2 |
| Built In | 1981 | Status | Closed |
| Sold Date | 2024-09-23 |
INTERIOR FEATURES
| Has Laundry | Yes |
| Laundry Information | Gas Dryer Hookup, Inside, Upper Level, See Remarks, Washer Hookup, Washer Included |
| Has Fireplace | Yes |
| Fireplace Information | Living Room |
| Has Appliances | Yes |
| Kitchen Appliances | Dishwasher, Gas Oven, Gas Range, Microwave |
| Kitchen Information | Tile Counters |
| Kitchen Area | Breakfast Nook |
| Has Heating | Yes |
| Heating Information | Forced Air |
| Room Information | All Bedrooms Up, Center Hall, Kitchen, Living Room, Primary Bathroom, Primary Suite, Walk-In Closet |
| Has Cooling | Yes |
| Cooling Information | Central Air |
| Flooring Information | Laminate |
| InteriorFeatures Information | Balcony, Ceiling Fan(s), Intercom, Living Room Balcony, Pantry, Recessed Lighting, Tile Counters |
| EntryLocation | Ground Level No Steps |
| Entry Level | 1 |
| Has Spa | Yes |
| SpaDescription | Association |
| SecuritySafety | Gated Community |
| Bathroom Information | Shower in Tub, Formica Counters, Walk-in shower |
| Main Level Bedrooms | 2 |
| Main Level Bathrooms | 2 |
EXTERIOR FEATURES
| Roof | Common Roof |
| Has Pool | No |
| Pool | Association |
WALKSCORE
MAP
MORTGAGE CALCULATOR
- Principal & Interest:
- Property Tax: $565
- Home Insurance:$119
- HOA Fees:$455
- Mortgage Insurance:
PRICE HISTORY
| Date | Event | Price |
| 09/23/2024 | Sold | $512,000 |
| 05/14/2024 | Listed | $549,900 |

Topfind Realty
REALTOR®
(844)-333-8033
Questions? Contact today.
Interested in buying or selling a home similar to 9906 Owensmouth Avenue #28?
Chatsworth Similar Properties
Listing provided courtesy of Poupee Komenkul, Rodeo Realty. Based on information from California Regional Multiple Listing Service, Inc. as of #Date#. This information is for your personal, non-commercial use and may not be used for any purpose other than to identify prospective properties you may be interested in purchasing. Display of MLS data is usually deemed reliable but is NOT guaranteed accurate by the MLS. Buyers are responsible for verifying the accuracy of all information and should investigate the data themselves or retain appropriate professionals. Information from sources other than the Listing Agent may have been included in the MLS data. Unless otherwise specified in writing, Broker/Agent has not and will not verify any information obtained from other sources. The Broker/Agent providing the information contained herein may or may not have been the Listing and/or Selling Agent.
