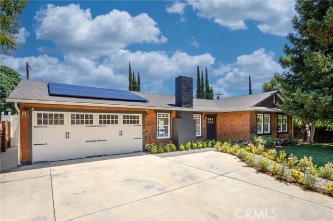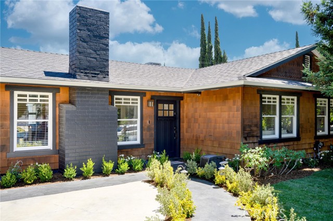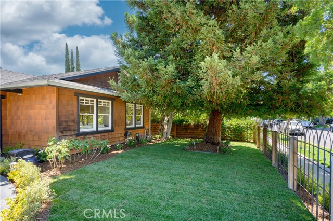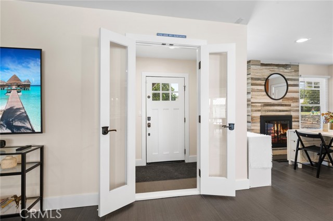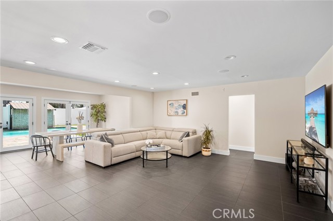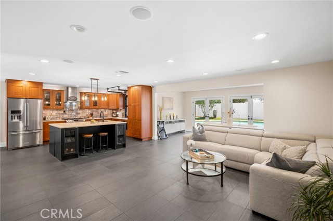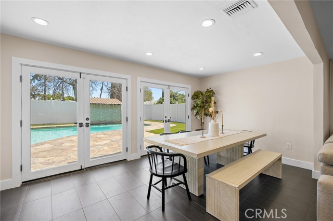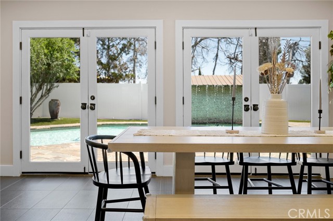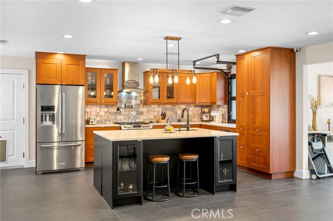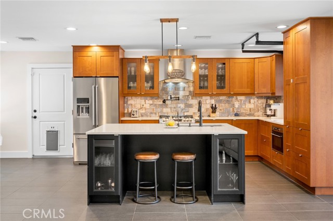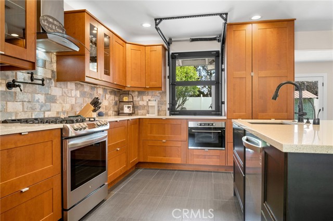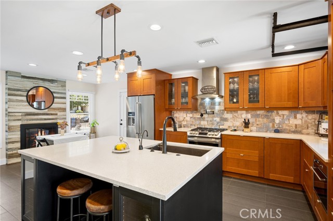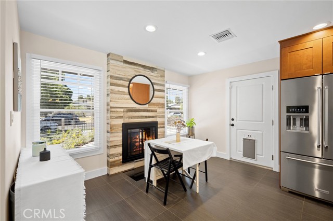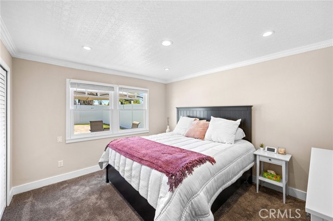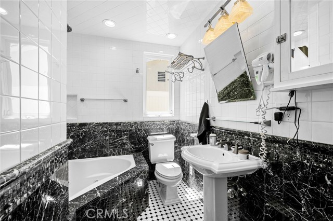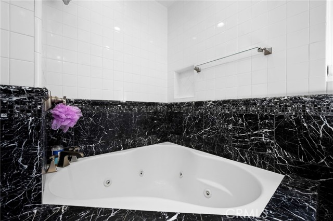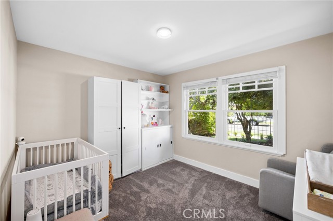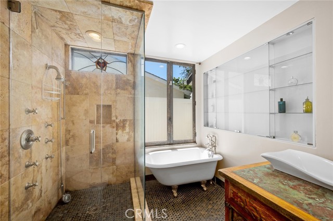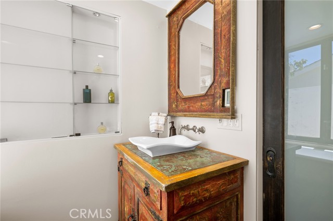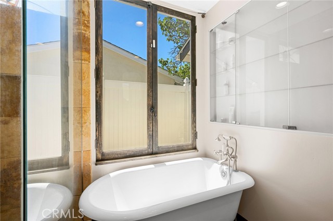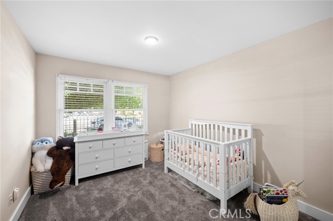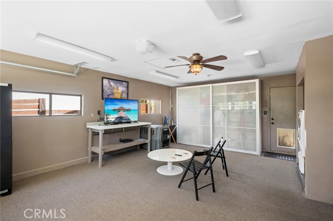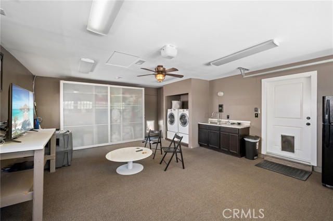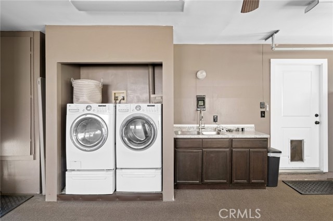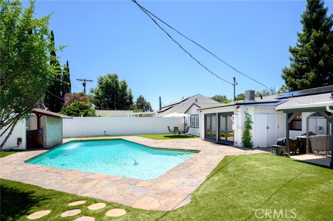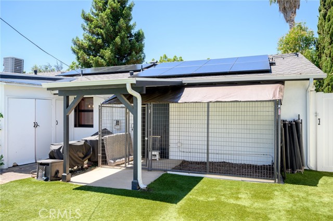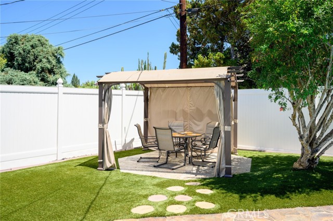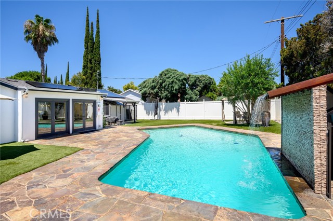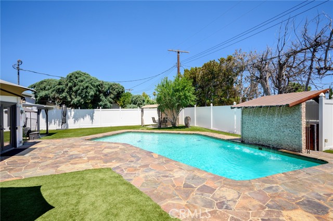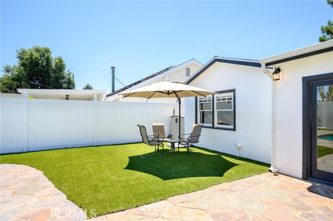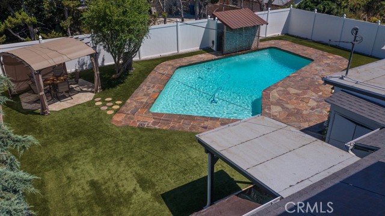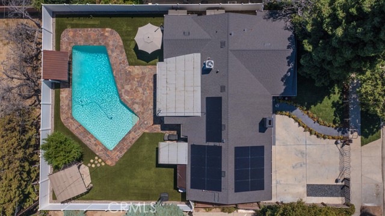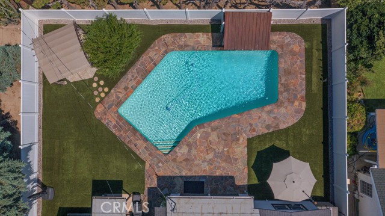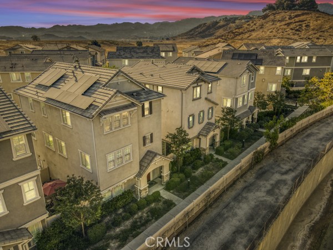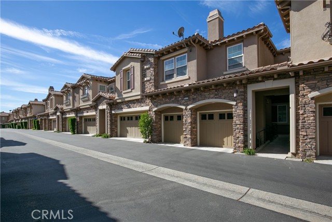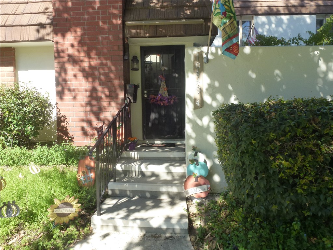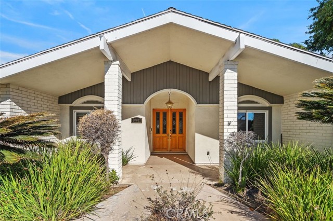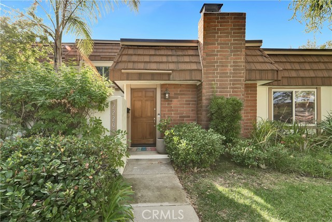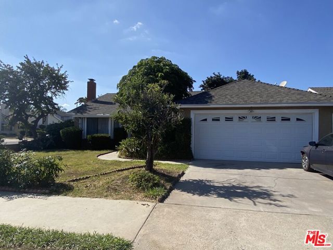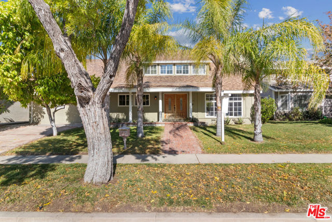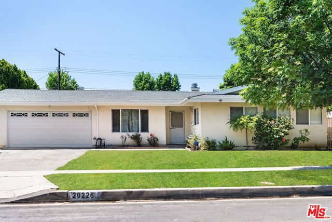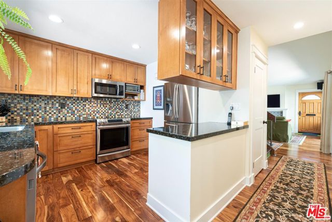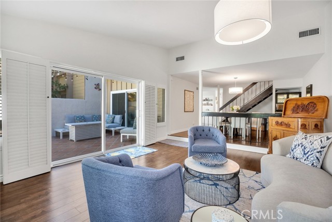9956 Delco Avenue
Chatsworth, CA 91311
Sold
Step into the haven of entertainers' delight, a hidden gem exuding endless character and allure! This Craftsman architectural home welcomes you with an enchanting two-tone exterior, adorned with fresh drought tolerant landscaping. Follow the newly laid path leading to the front door of this exquisite ranch-style abode, and be captivated by the open embrace of an inviting modern floor plan. The modern essence unfolds with a fireside breakfast area, a commodious living/dining space, and a kitchen that's a culinary dream. This chef’s kitchen boasts sleek cabinetry, S/S appliances, and a large island with breakfast seating that beckons for casual gatherings or culinary creations. The two large bathrooms each feature spa-like features to compete with many five star hotels, with a custom jetted stall shower and clawfoot soaking tub & TV with Slate mosaic floor tile throughout, and another restroom with black Marble tiled walls and a large jetted spa tub for the ultimate relaxation experience. Through the magnificent double French Doors, the outdoors unfolds in all its splendor - a captivating yard adorned with pristine turf, soaring 7-foot vinyl privacy fencing, newly tiled outdoor seating, and a grand glistening pool with an overhead waterfall. Safety and serenity harmonize as a Guardian pool fence surrounds this aquatic oasis. A dedicated BBQ station stands ready, complemented by a very cool pass-through roll-up kitchen window, seamlessly bridging outdoor and indoor realms for effortless guest service. Venture further, exiting the backyard to discover a fully transformed garage, where camaraderie takes center stage as you enjoy evenings with your lovable pets where they can hop over to their outdoor kennel to catch some fresh air. A litany of upgrades grace this home, including an AC Pro Central HV/AC system for ultimate climate control, CertainTeed R-38 attic insulation to keep energy bills in check, and Solaria solar panels to harness the power of the sun. These improvements, along with the Owens Corning roof, signify a commitment to quality and efficiency. Don't miss this chance to witness and appreciate the embodiment of elevated living in this Craftsman architectural masterpiece!
PROPERTY INFORMATION
| MLS # | GD23157574 | Lot Size | 7,675 Sq. Ft. |
| HOA Fees | $0/Monthly | Property Type | Single Family Residence |
| Price | $ 850,000
Price Per SqFt: $ 583 |
DOM | 694 Days |
| Address | 9956 Delco Avenue | Type | Residential |
| City | Chatsworth | Sq.Ft. | 1,459 Sq. Ft. |
| Postal Code | 91311 | Garage | 2 |
| County | Los Angeles | Year Built | 1957 |
| Bed / Bath | 3 / 2 | Parking | 2 |
| Built In | 1957 | Status | Closed |
| Sold Date | 2023-10-13 |
INTERIOR FEATURES
| Has Laundry | Yes |
| Laundry Information | In Garage |
| Has Fireplace | Yes |
| Fireplace Information | Gas |
| Has Appliances | Yes |
| Kitchen Appliances | Dishwasher, Microwave |
| Kitchen Area | Breakfast Nook |
| Has Heating | Yes |
| Heating Information | Central |
| Room Information | All Bedrooms Down |
| Has Cooling | Yes |
| Cooling Information | Central Air |
| Flooring Information | Carpet, Tile |
| InteriorFeatures Information | Granite Counters, Open Floorplan |
| EntryLocation | First floor |
| Entry Level | 1 |
| SecuritySafety | Carbon Monoxide Detector(s), Security Lights, Security System, Smoke Detector(s) |
| Main Level Bedrooms | 3 |
| Main Level Bathrooms | 2 |
EXTERIOR FEATURES
| Has Pool | Yes |
| Pool | Private, Heated, In Ground, Waterfall |
WALKSCORE
MAP
MORTGAGE CALCULATOR
- Principal & Interest:
- Property Tax: $907
- Home Insurance:$119
- HOA Fees:$0
- Mortgage Insurance:
PRICE HISTORY
| Date | Event | Price |
| 10/13/2023 | Sold | $975,000 |
| 08/23/2023 | Sold | $850,000 |

Topfind Realty
REALTOR®
(844)-333-8033
Questions? Contact today.
Interested in buying or selling a home similar to 9956 Delco Avenue?
Chatsworth Similar Properties
Listing provided courtesy of Sevan Baroni, NextHome Luxe Group. Based on information from California Regional Multiple Listing Service, Inc. as of #Date#. This information is for your personal, non-commercial use and may not be used for any purpose other than to identify prospective properties you may be interested in purchasing. Display of MLS data is usually deemed reliable but is NOT guaranteed accurate by the MLS. Buyers are responsible for verifying the accuracy of all information and should investigate the data themselves or retain appropriate professionals. Information from sources other than the Listing Agent may have been included in the MLS data. Unless otherwise specified in writing, Broker/Agent has not and will not verify any information obtained from other sources. The Broker/Agent providing the information contained herein may or may not have been the Listing and/or Selling Agent.
