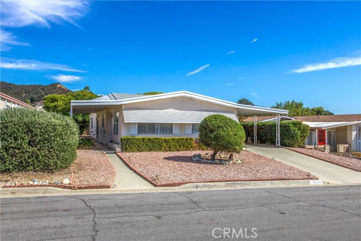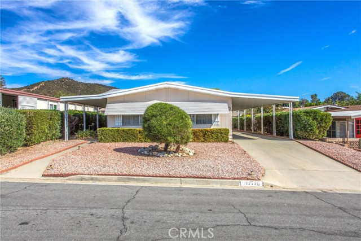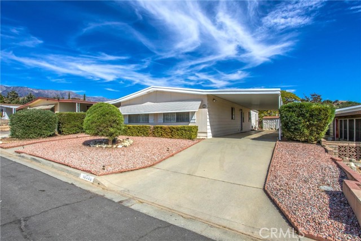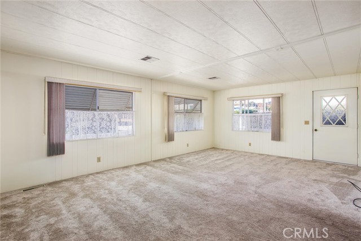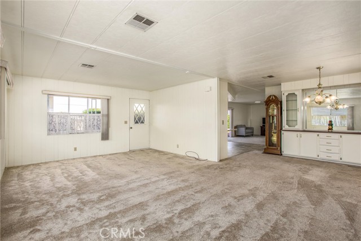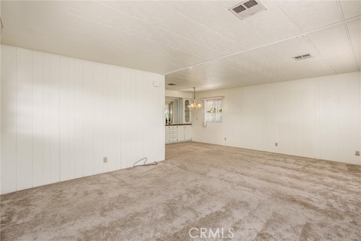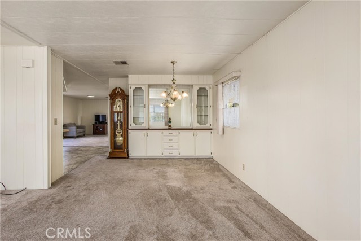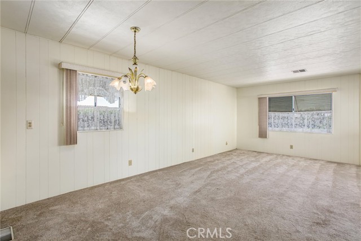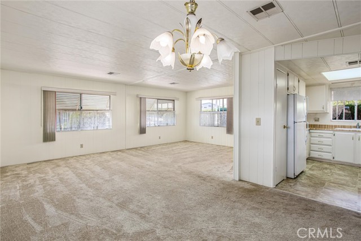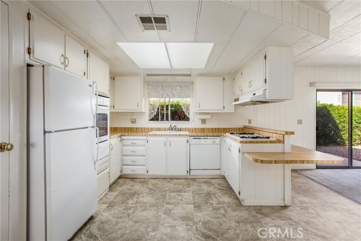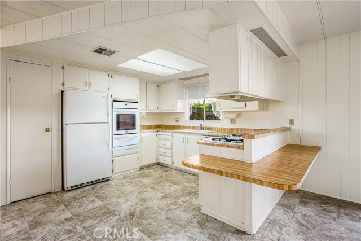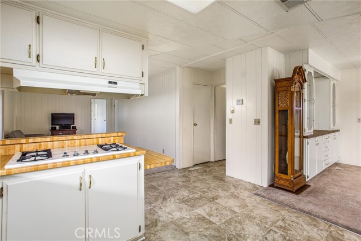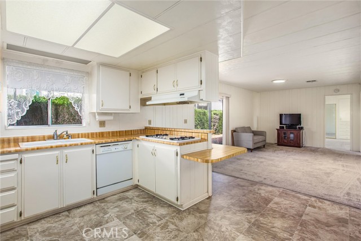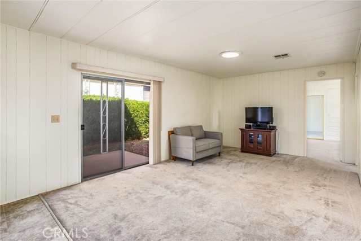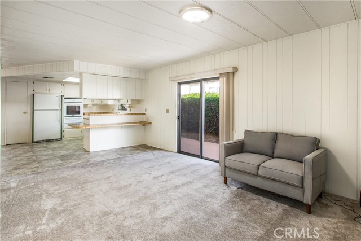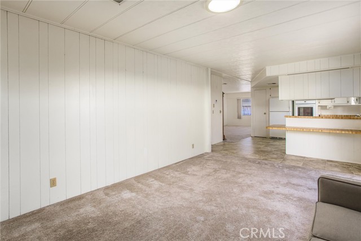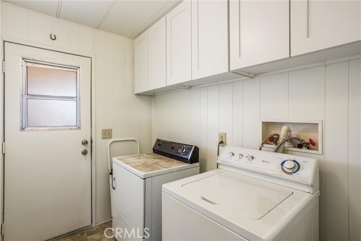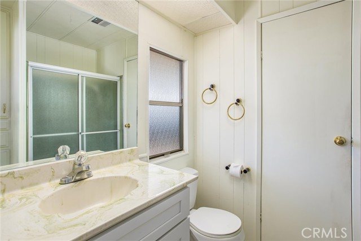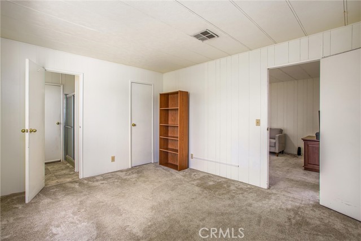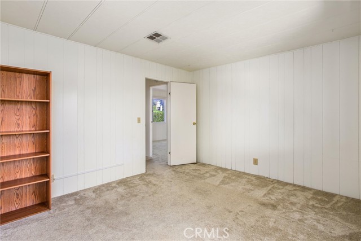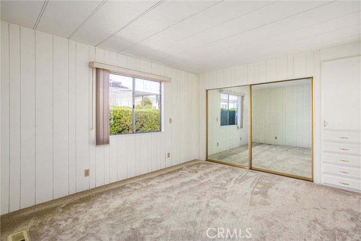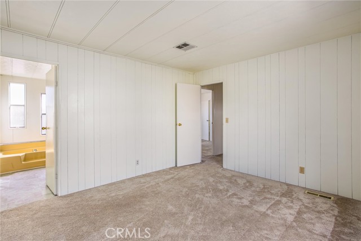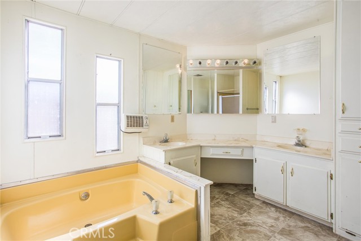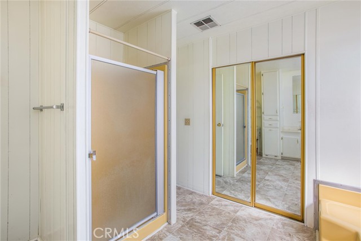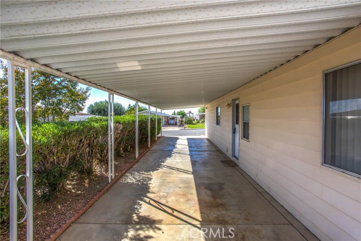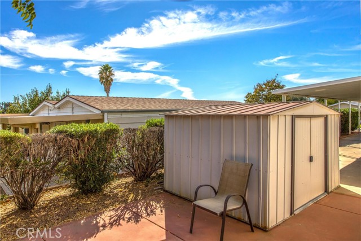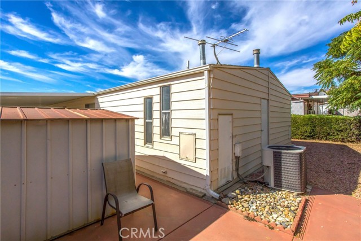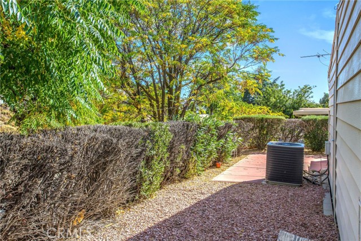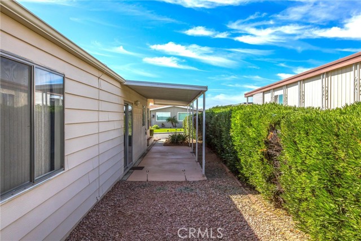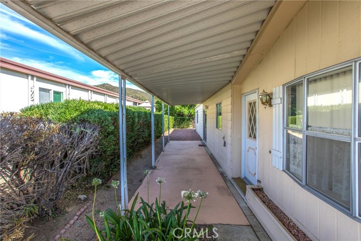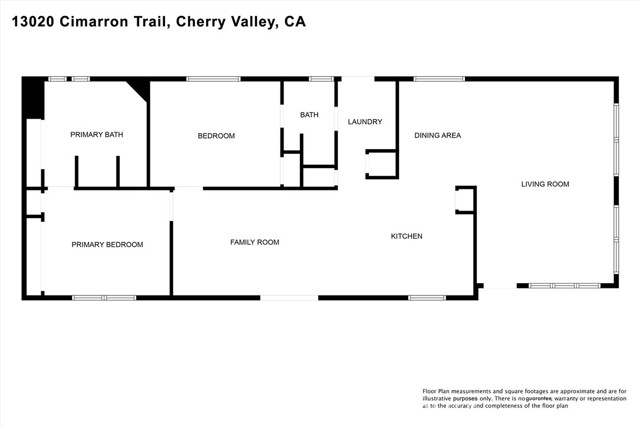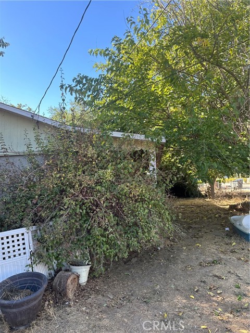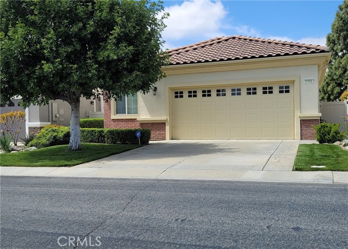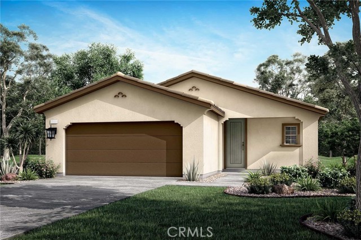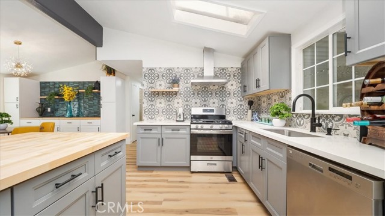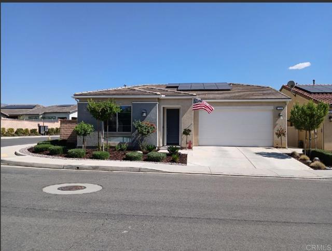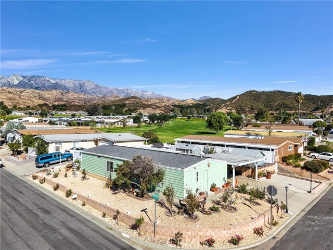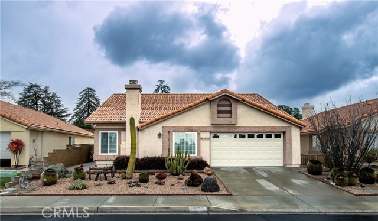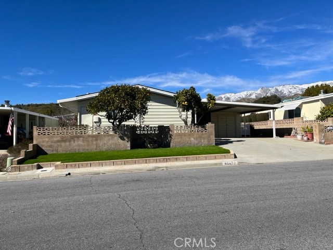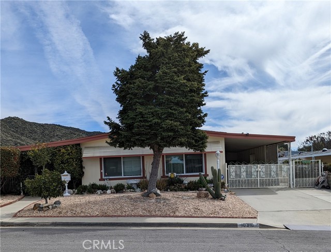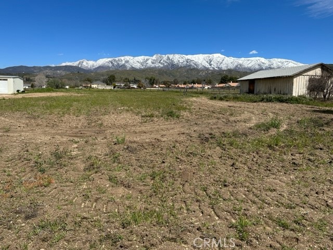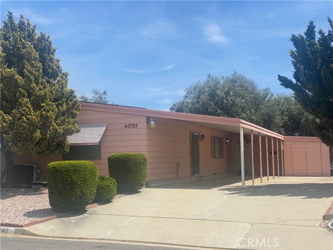10320 Cimarron Trail
Cherry Valley, CA 92223
Welcome to Highland Springs Village, a 55+ golf community at the foothills of San Bernadino Mountains in the beautiful city of Cherry Valley. Come and experience this beautiful Manufactured Home Community located across 123 Farms, home of the Lavender Festival, Sourdough Festival, Christmas Lights extravaganza and much more. Home is 433 Certified! NO space rent!! You own your own land!!! These 2 bedrooms, 2 baths, 1344 sq ft home features new carpet throughout the home and plenty of space for entertainment. A spacious kitchen opens to a family room with a slider door that leads to a porch, the perfect spot to enjoy the evening air after a round of golf. Highland Springs Village is an active community with amenities such pickleball, tennis courts, library, fishing lake and plenty of social activities to choose from. Community is close to freeways, gas stations, restaurants, shopping, Morongo Casino, Medical Facilites and 25 minutes to Palm Spring. A must-see Home. Homes shows pride of ownership.
PROPERTY INFORMATION
| MLS # | IG24207307 | Lot Size | 4,356 Sq. Ft. |
| HOA Fees | $167/Monthly | Property Type | Single Family Residence |
| Price | $ 295,000
Price Per SqFt: $ 219 |
DOM | 322 Days |
| Address | 10320 Cimarron Trail | Type | Residential |
| City | Cherry Valley | Sq.Ft. | 1,344 Sq. Ft. |
| Postal Code | 92223 | Garage | 2 |
| County | Riverside | Year Built | 1977 |
| Bed / Bath | 2 / 2 | Parking | 2 |
| Built In | 1977 | Status | Active |
INTERIOR FEATURES
| Has Laundry | Yes |
| Laundry Information | Individual Room, Inside |
| Has Fireplace | No |
| Fireplace Information | None |
| Has Appliances | Yes |
| Kitchen Appliances | Gas Range, Refrigerator |
| Kitchen Area | Breakfast Counter / Bar, Dining Room |
| Has Heating | Yes |
| Heating Information | Central |
| Room Information | All Bedrooms Down, Family Room, Living Room, Main Floor Bedroom, Main Floor Primary Bedroom, Primary Bathroom, Walk-In Closet |
| Has Cooling | Yes |
| Cooling Information | Central Air |
| Flooring Information | Carpet, Vinyl |
| EntryLocation | Side Door |
| Entry Level | 1 |
| Bathroom Information | Bathtub, Closet in bathroom, Double Sinks in Primary Bath, Walk-in shower |
| Main Level Bedrooms | 1 |
| Main Level Bathrooms | 1 |
EXTERIOR FEATURES
| ExteriorFeatures | Lighting |
| Has Pool | No |
| Pool | Association |
| Has Patio | Yes |
| Patio | Concrete, Porch, Slab |
WALKSCORE
MAP
MORTGAGE CALCULATOR
- Principal & Interest:
- Property Tax: $315
- Home Insurance:$119
- HOA Fees:$167
- Mortgage Insurance:
PRICE HISTORY
| Date | Event | Price |
| 10/06/2024 | Listed | $295,000 |

Topfind Realty
REALTOR®
(844)-333-8033
Questions? Contact today.
Use a Topfind agent and receive a cash rebate of up to $1,475
Cherry Valley Similar Properties
Listing provided courtesy of YAMILETH GOLDBERG, REALTY ONE GROUP ROADS. Based on information from California Regional Multiple Listing Service, Inc. as of #Date#. This information is for your personal, non-commercial use and may not be used for any purpose other than to identify prospective properties you may be interested in purchasing. Display of MLS data is usually deemed reliable but is NOT guaranteed accurate by the MLS. Buyers are responsible for verifying the accuracy of all information and should investigate the data themselves or retain appropriate professionals. Information from sources other than the Listing Agent may have been included in the MLS data. Unless otherwise specified in writing, Broker/Agent has not and will not verify any information obtained from other sources. The Broker/Agent providing the information contained herein may or may not have been the Listing and/or Selling Agent.
