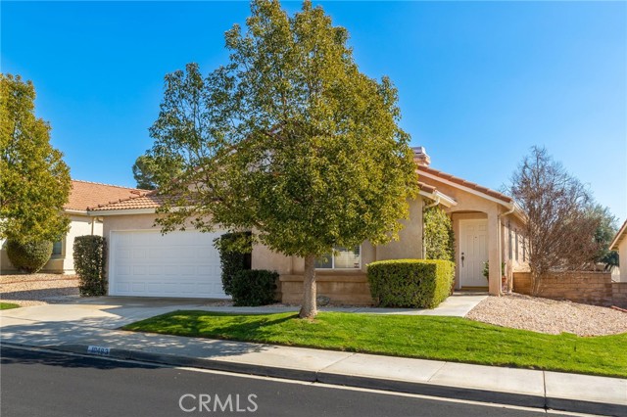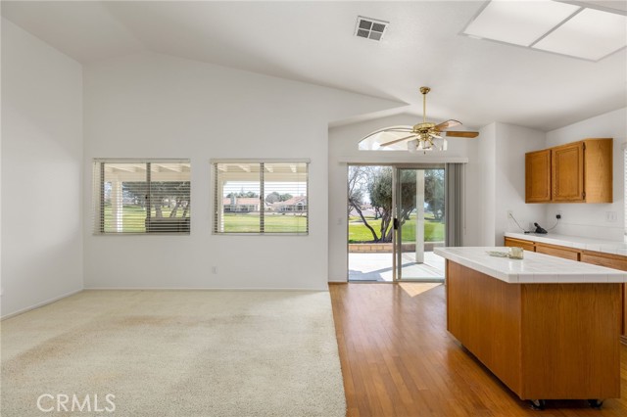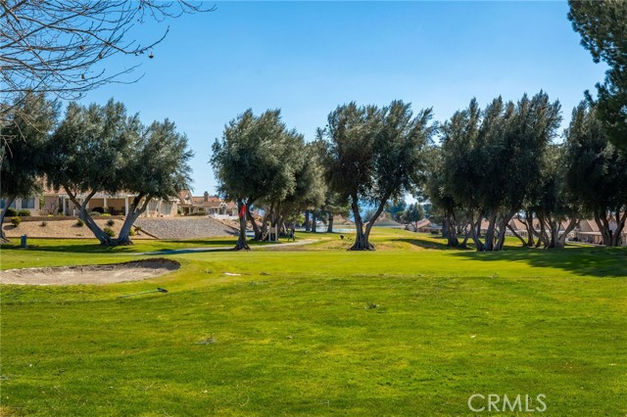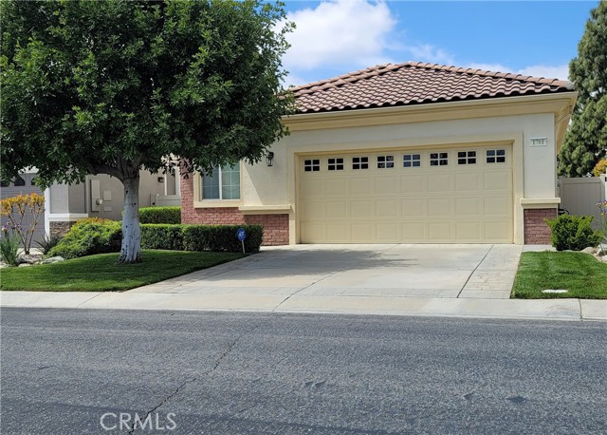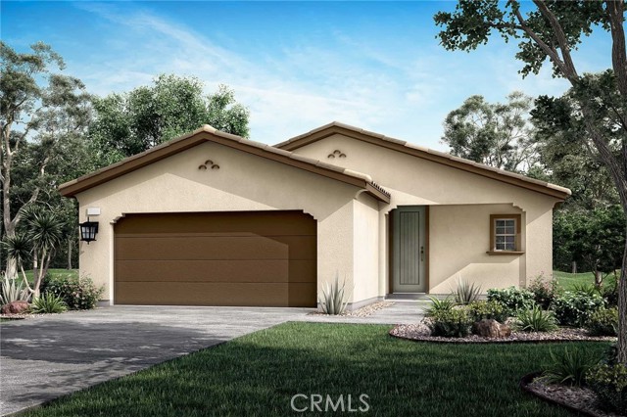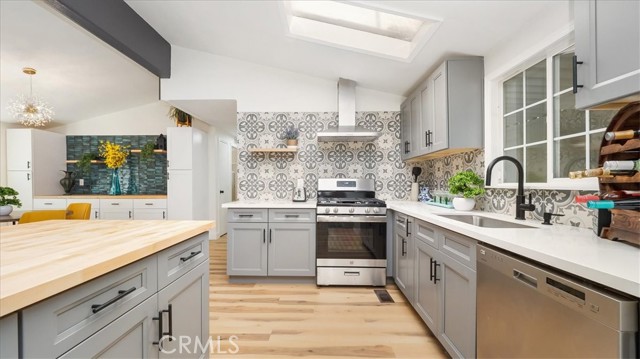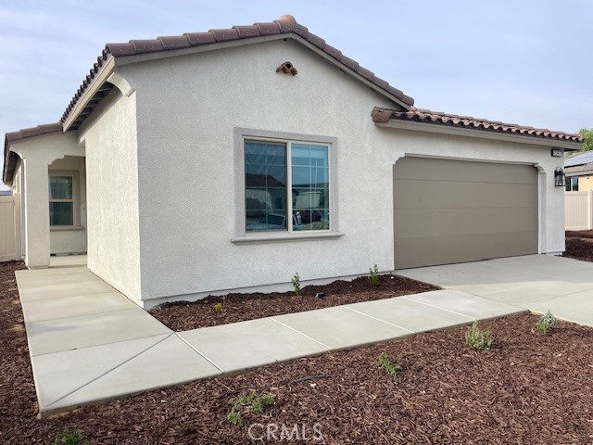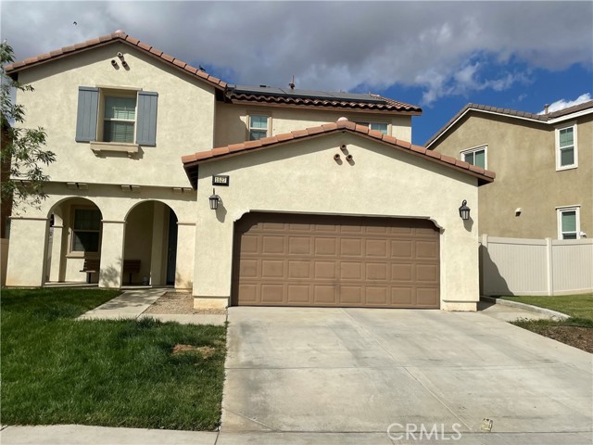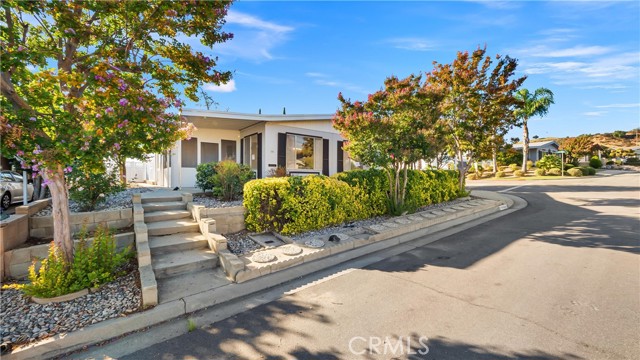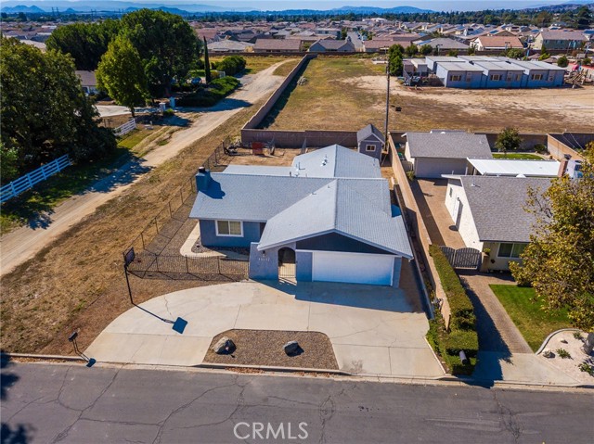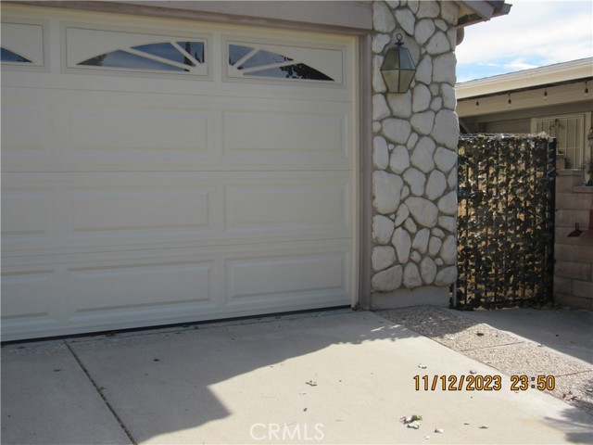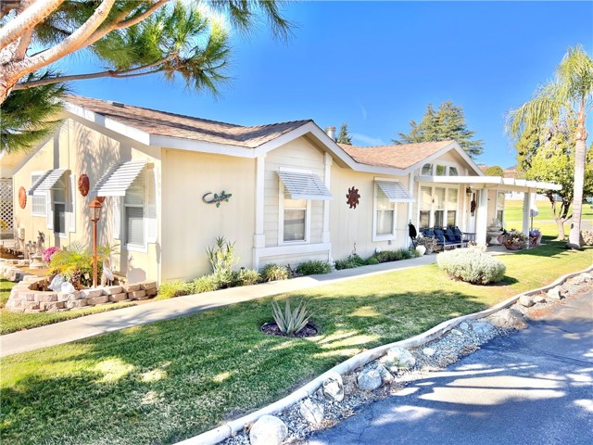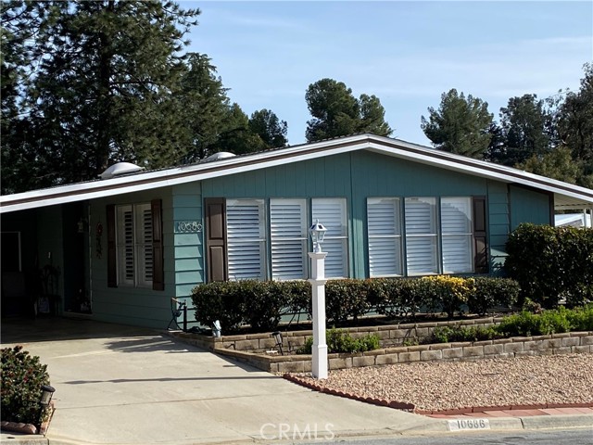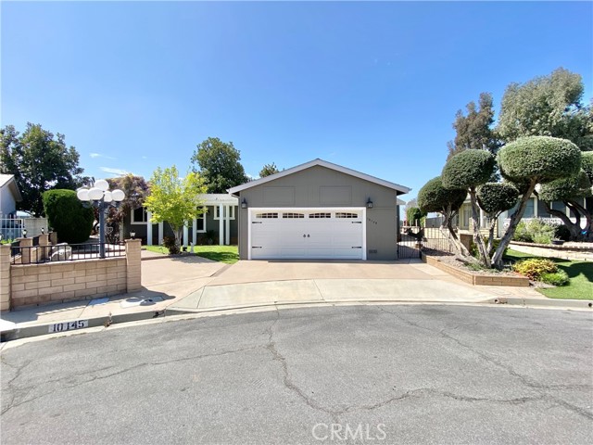10483 Bel Air Drive
Cherry Valley, CA 92223
Sold
10483 Bel Air Drive
Cherry Valley, CA 92223
Sold
Featuring One of the Best Views in the Neighborhood! Light, Bright and White! This home is a blank canvas, ready to be designed for your personal taste! You get a feeling of Spaciousness with Large, Airy, Well Lit rooms & Vaulted Ceilings. Sweeping Golf Course views with Trees, Water, and lots of Greenery! Relax on a Lengthy, Covered Patio. This well designed floorplan consists of a Large Living Room, Dining Area, and an open combo Kitchen & Family Room. The kitchen has an island, a new Dishwasher & Microwave, and lots of storage. The Family Room has built in shelving. This home faces North, with a South facing Golf Course view. It is located in the gated 55+ Highland Springs Country Club, consisting of only 289 homes. There is a beautiful Clubhouse with a Pool, Jacuzzi, Tennis Courts, Gym, Library and many Social Clubs. Located In Cherry Valley, there are beautiful views of the local hills and the prestigious San Gorgonio Mountains, which are snow covered this time of year. San Gorgonio hospital and medical facilities are just minutes away. This lovely neighborhood is conveniently located 15 minutes from Redlands, 10 minutes from Morongo Casino, and 30 minutes from downtown Palm Springs!
PROPERTY INFORMATION
| MLS # | EV23034772 | Lot Size | 4,356 Sq. Ft. |
| HOA Fees | $190/Monthly | Property Type | Single Family Residence |
| Price | $ 420,000
Price Per SqFt: $ 258 |
DOM | 978 Days |
| Address | 10483 Bel Air Drive | Type | Residential |
| City | Cherry Valley | Sq.Ft. | 1,628 Sq. Ft. |
| Postal Code | 92223 | Garage | 2 |
| County | Riverside | Year Built | 1993 |
| Bed / Bath | 3 / 2 | Parking | 2 |
| Built In | 1993 | Status | Closed |
| Sold Date | 2023-07-12 |
INTERIOR FEATURES
| Has Laundry | Yes |
| Laundry Information | Dryer Included, Gas Dryer Hookup, In Garage, Washer Included |
| Has Fireplace | Yes |
| Fireplace Information | Family Room, Gas |
| Has Appliances | Yes |
| Kitchen Appliances | Built-In Range, Dishwasher, Gas Oven, Gas Range, Gas Water Heater, Microwave, Refrigerator, Water Heater |
| Kitchen Area | In Family Room, In Living Room |
| Has Heating | Yes |
| Heating Information | Central, Fireplace(s) |
| Room Information | All Bedrooms Down, Family Room, Kitchen, Living Room, Main Floor Bedroom, Main Floor Master Bedroom, Master Bathroom, Master Bedroom |
| Has Cooling | Yes |
| Cooling Information | Central Air, Electric, Gas |
| InteriorFeatures Information | Bar, Built-in Features, Cathedral Ceiling(s), Ceiling Fan(s), Ceramic Counters, High Ceilings, Open Floorplan, Storage, Unfurnished |
| EntryLocation | Front of house |
| Has Spa | Yes |
| SpaDescription | Community, Heated, In Ground |
| Bathroom Information | Bathtub, Shower, Shower in Tub, Double sinks in bath(s), Exhaust fan(s), Walk-in shower |
| Main Level Bedrooms | 3 |
| Main Level Bathrooms | 2 |
EXTERIOR FEATURES
| Roof | Spanish Tile |
| Has Pool | No |
| Pool | Community, Gunite, In Ground |
| Has Fence | Yes |
| Fencing | Block |
| Has Sprinklers | Yes |
WALKSCORE
MAP
MORTGAGE CALCULATOR
- Principal & Interest:
- Property Tax: $448
- Home Insurance:$119
- HOA Fees:$190
- Mortgage Insurance:
PRICE HISTORY
| Date | Event | Price |
| 05/24/2023 | Price Change (Relisted) | $420,000 (2.44%) |
| 05/22/2023 | Price Change (Relisted) | $410,000 (-2.38%) |
| 05/10/2023 | Pending | $420,000 |
| 03/12/2023 | Price Change | $420,000 (-10.64%) |
| 03/04/2023 | Listed | $470,000 |

Topfind Realty
REALTOR®
(844)-333-8033
Questions? Contact today.
Interested in buying or selling a home similar to 10483 Bel Air Drive?
Cherry Valley Similar Properties
Listing provided courtesy of LISA WAGNER, TEAM WHEELER REALTY. Based on information from California Regional Multiple Listing Service, Inc. as of #Date#. This information is for your personal, non-commercial use and may not be used for any purpose other than to identify prospective properties you may be interested in purchasing. Display of MLS data is usually deemed reliable but is NOT guaranteed accurate by the MLS. Buyers are responsible for verifying the accuracy of all information and should investigate the data themselves or retain appropriate professionals. Information from sources other than the Listing Agent may have been included in the MLS data. Unless otherwise specified in writing, Broker/Agent has not and will not verify any information obtained from other sources. The Broker/Agent providing the information contained herein may or may not have been the Listing and/or Selling Agent.
