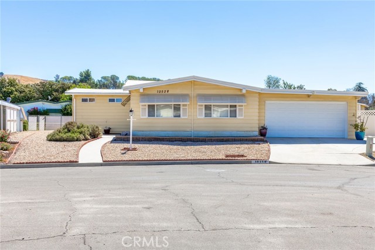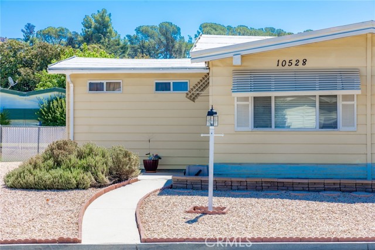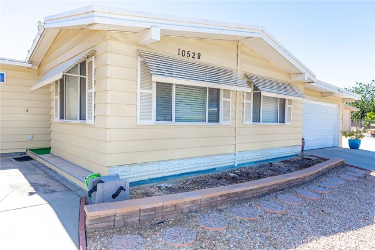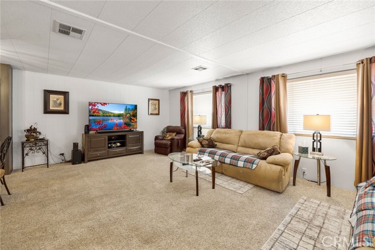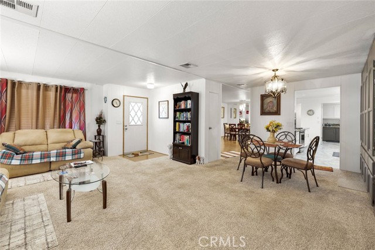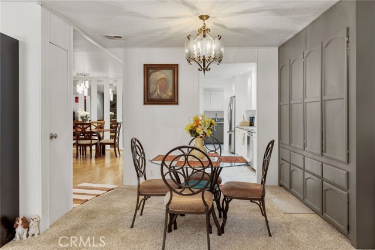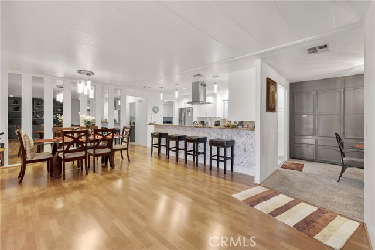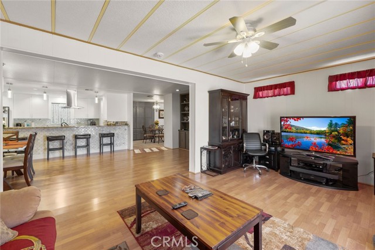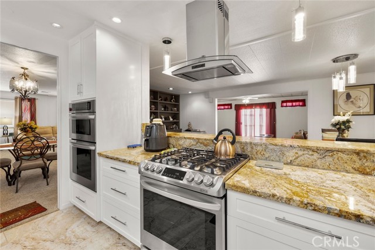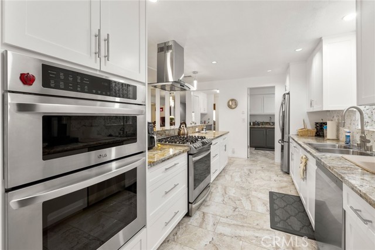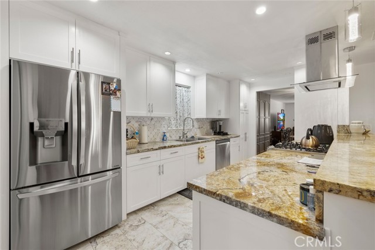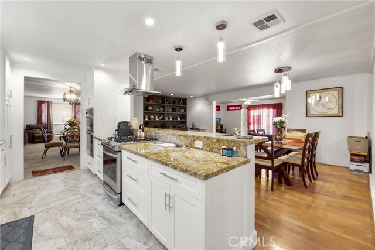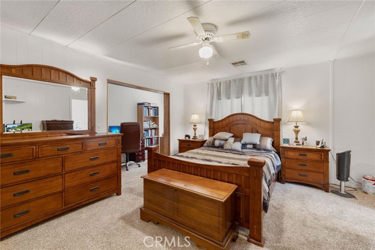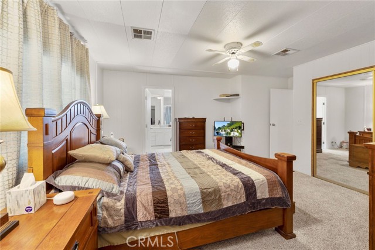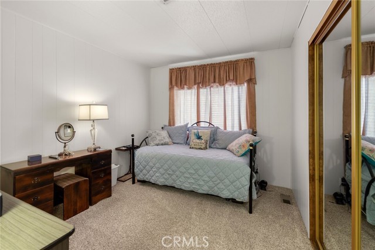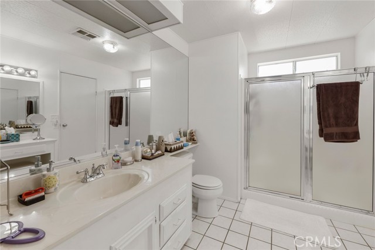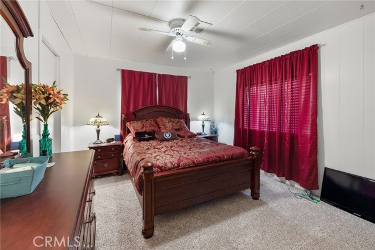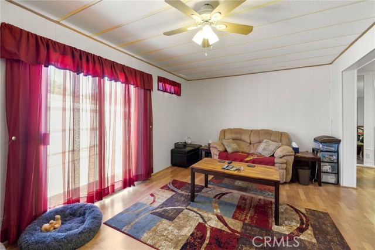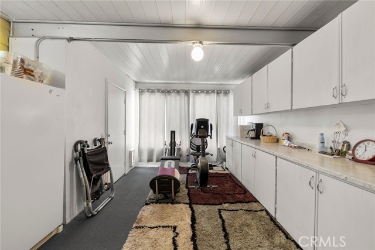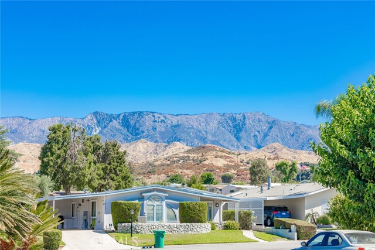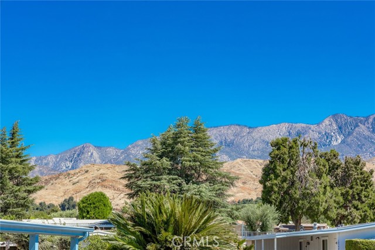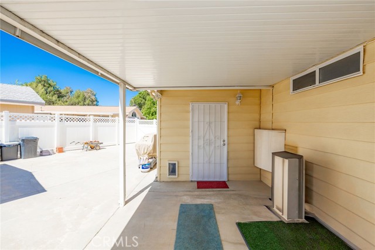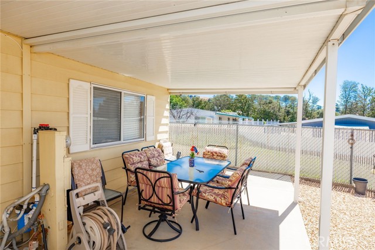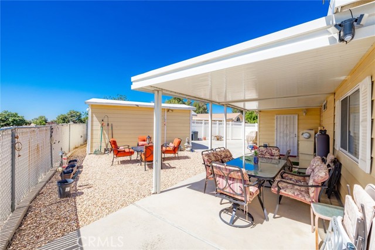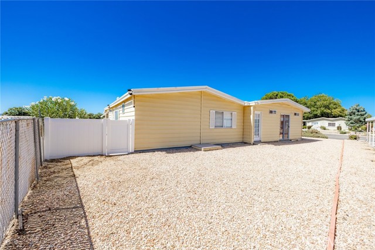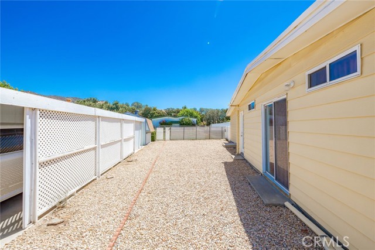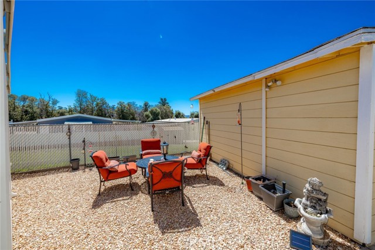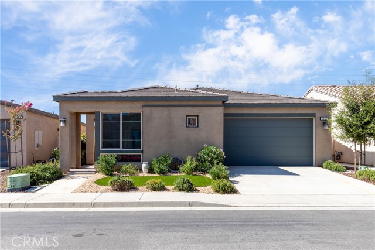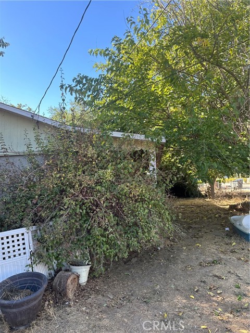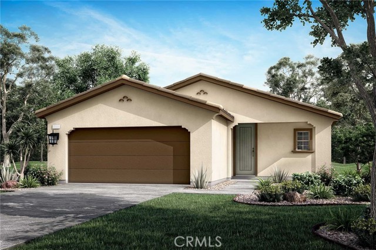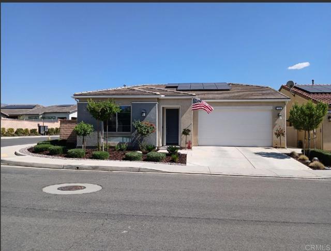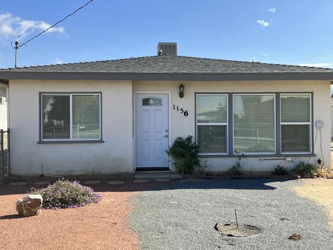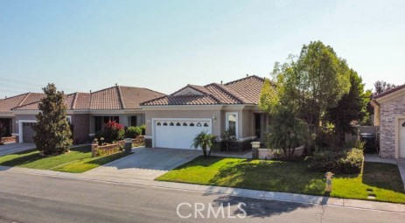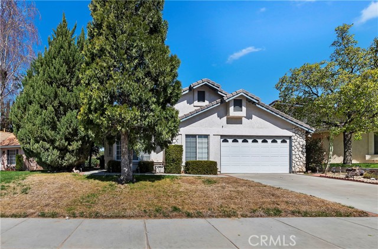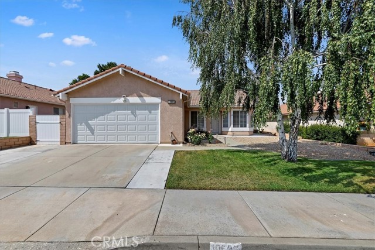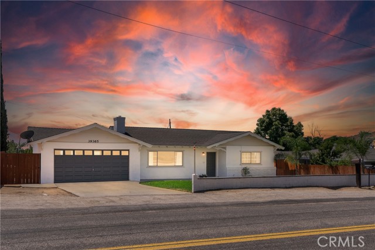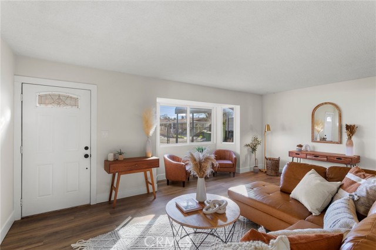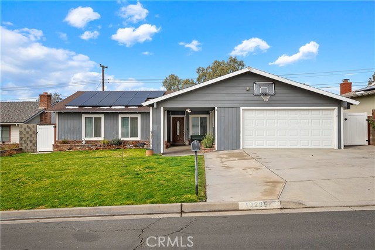10528 Arapahoe Circle
Cherry Valley, CA 92223
Welcome to your dream home in the highly sought-after Highland Springs Estates 55+ community, just seconds from 123 Farms! This beautifully remodeled 3-bedroom, 2-bath home is perfect for comfortable living and entertaining. The spacious kitchen has been fully updated with elegant granite countertops, brand-new cabinets, and sleek stainless steel appliances. The large lot offers plenty of outdoor space to enjoy, complemented by stunning mountain views that provide a peaceful backdrop. Living here means enjoying all the wonderful amenities this active community has to offer, including a pool and spa, tennis courts, a clubhouse, golf courses, and serene lakes. Experience the perfect blend of luxury, convenience, and relaxation in your new Highland Springs Estates home. Don’t miss out—schedule a showing today!
PROPERTY INFORMATION
| MLS # | IG24167747 | Lot Size | 6,970 Sq. Ft. |
| HOA Fees | $167/Monthly | Property Type | Manufactured On Land |
| Price | $ 375,000
Price Per SqFt: $ 186 |
DOM | 338 Days |
| Address | 10528 Arapahoe Circle | Type | Residential |
| City | Cherry Valley | Sq.Ft. | 2,016 Sq. Ft. |
| Postal Code | 92223 | Garage | 2 |
| County | Riverside | Year Built | 1977 |
| Bed / Bath | 3 / 2 | Parking | 2 |
| Built In | 1977 | Status | Active |
INTERIOR FEATURES
| Has Laundry | Yes |
| Laundry Information | Gas Dryer Hookup, Individual Room, Inside, Washer Hookup |
| Has Fireplace | No |
| Fireplace Information | None |
| Has Appliances | Yes |
| Kitchen Appliances | Dishwasher, Gas Oven, Gas Range, Microwave |
| Kitchen Information | Granite Counters, Kitchen Open to Family Room, Remodeled Kitchen |
| Kitchen Area | Dining Room |
| Has Heating | Yes |
| Heating Information | Central |
| Room Information | Den, Family Room, Kitchen, Laundry, Living Room, Primary Suite |
| Has Cooling | Yes |
| Cooling Information | Central Air |
| Flooring Information | Carpet, Laminate |
| InteriorFeatures Information | Ceiling Fan(s), Granite Counters, Open Floorplan, Recessed Lighting, Storage |
| EntryLocation | Front |
| Entry Level | 1 |
| Has Spa | Yes |
| SpaDescription | Association |
| SecuritySafety | Smoke Detector(s) |
| Bathroom Information | Shower, Shower in Tub, Double Sinks in Primary Bath |
| Main Level Bedrooms | 3 |
| Main Level Bathrooms | 2 |
EXTERIOR FEATURES
| FoundationDetails | Permanent |
| Roof | Shingle |
| Has Pool | No |
| Pool | Association |
| Has Patio | Yes |
| Patio | Covered |
| Has Fence | Yes |
| Fencing | Vinyl |
WALKSCORE
MAP
MORTGAGE CALCULATOR
- Principal & Interest:
- Property Tax: $400
- Home Insurance:$119
- HOA Fees:$167
- Mortgage Insurance:
PRICE HISTORY
| Date | Event | Price |
| 08/15/2024 | Listed | $375,000 |

Topfind Realty
REALTOR®
(844)-333-8033
Questions? Contact today.
Use a Topfind agent and receive a cash rebate of up to $1,875
Cherry Valley Similar Properties
Listing provided courtesy of Sergio Olvera, Innovate Realty, Inc.. Based on information from California Regional Multiple Listing Service, Inc. as of #Date#. This information is for your personal, non-commercial use and may not be used for any purpose other than to identify prospective properties you may be interested in purchasing. Display of MLS data is usually deemed reliable but is NOT guaranteed accurate by the MLS. Buyers are responsible for verifying the accuracy of all information and should investigate the data themselves or retain appropriate professionals. Information from sources other than the Listing Agent may have been included in the MLS data. Unless otherwise specified in writing, Broker/Agent has not and will not verify any information obtained from other sources. The Broker/Agent providing the information contained herein may or may not have been the Listing and/or Selling Agent.
