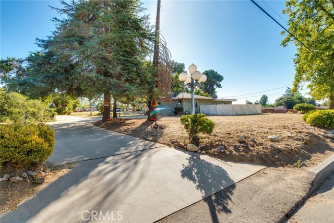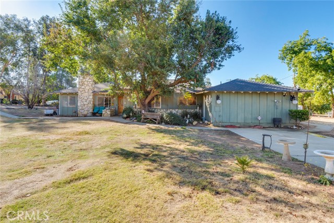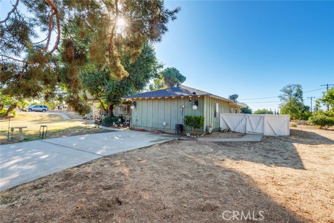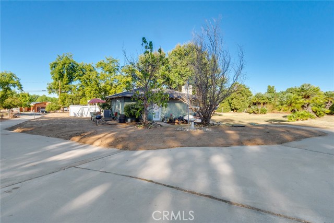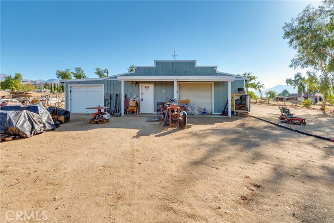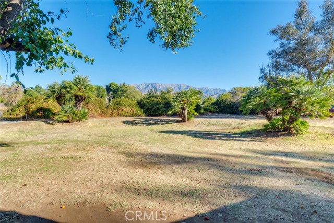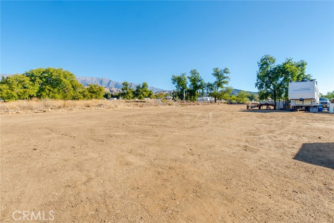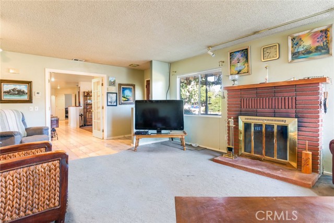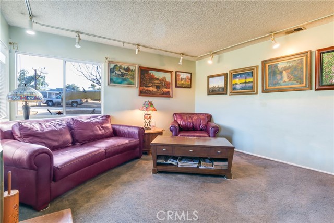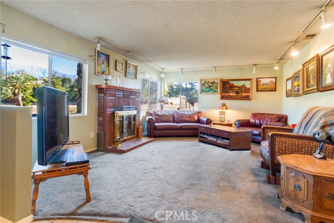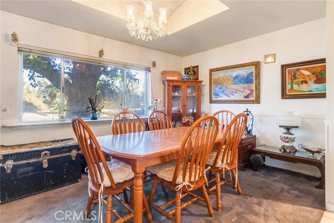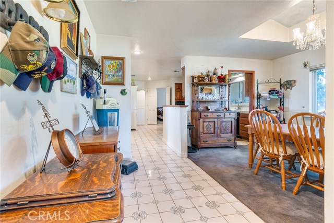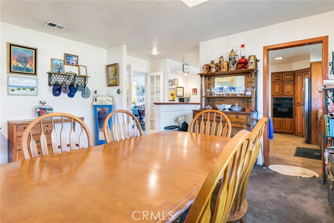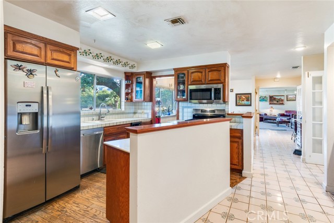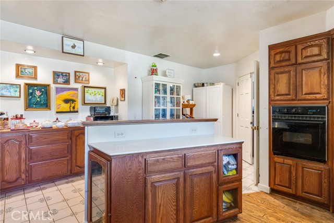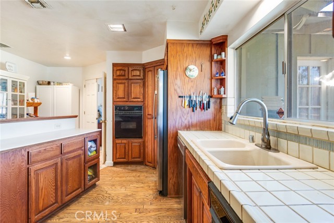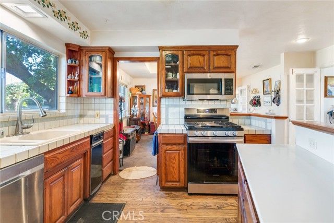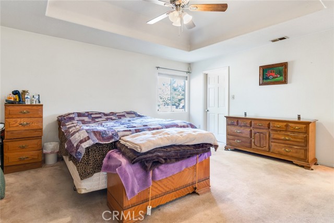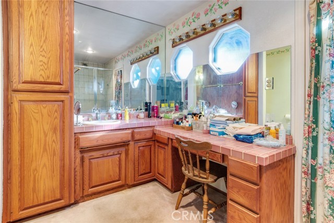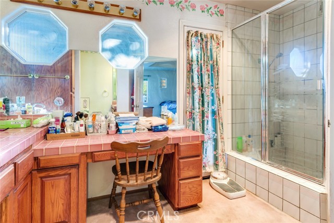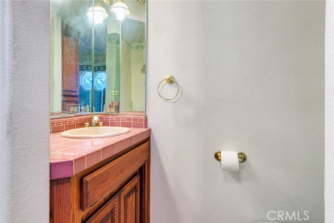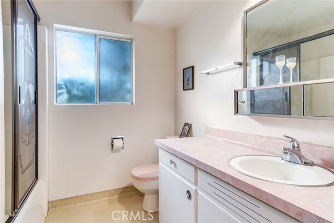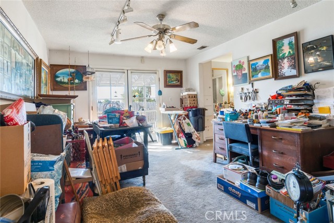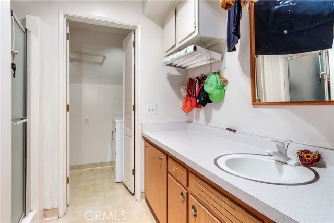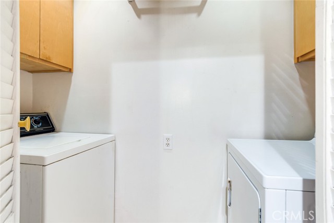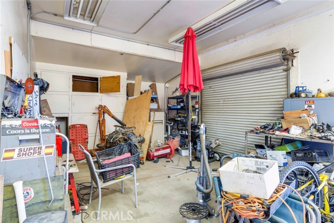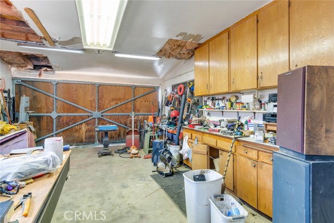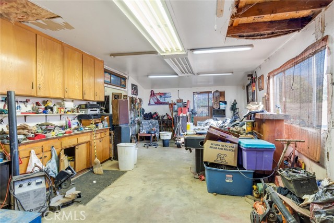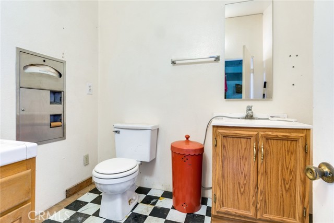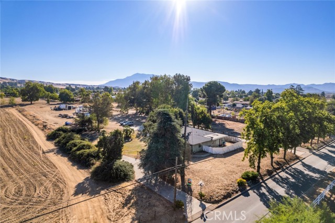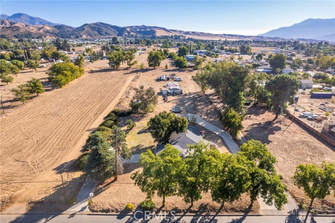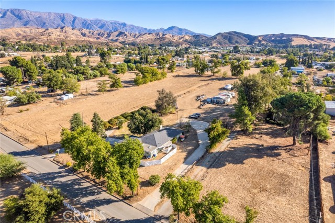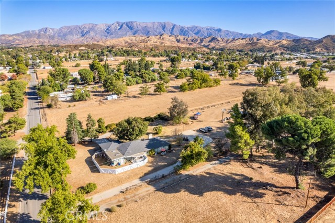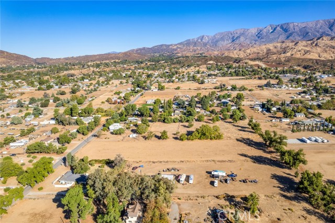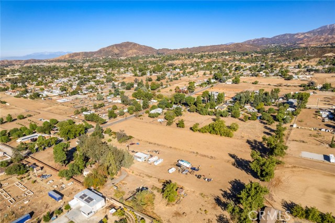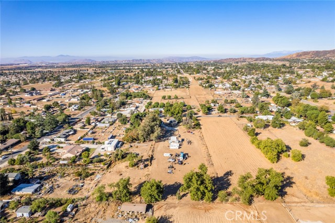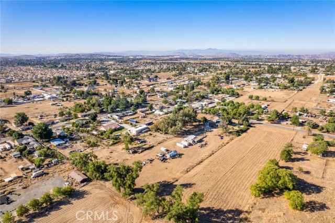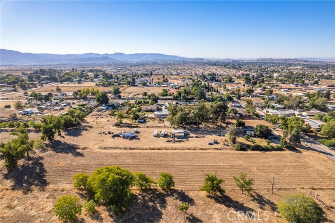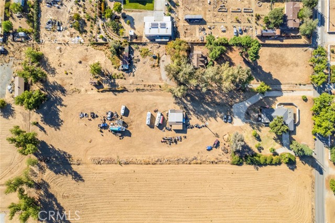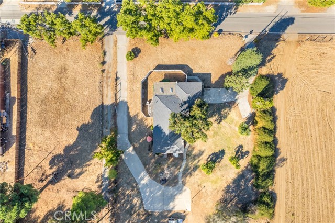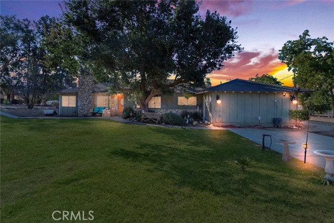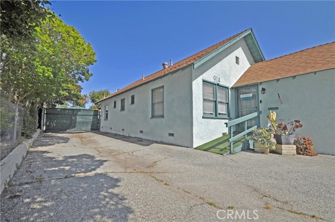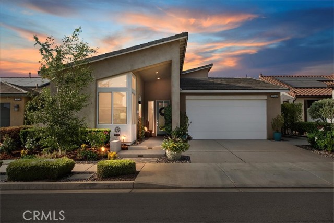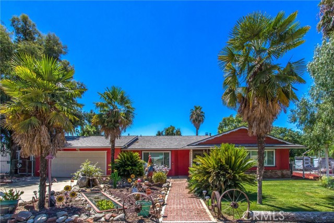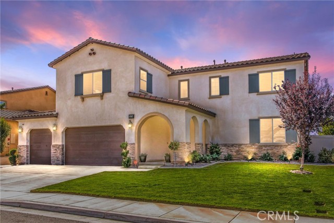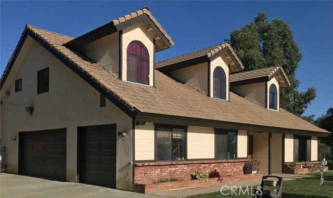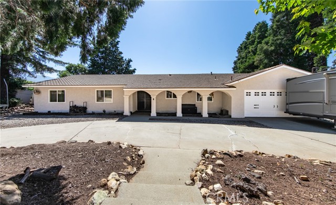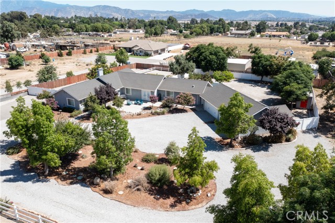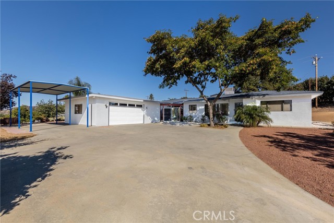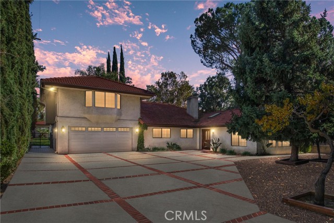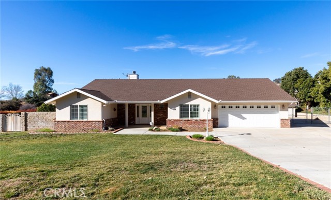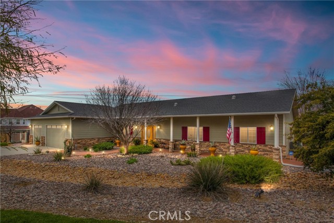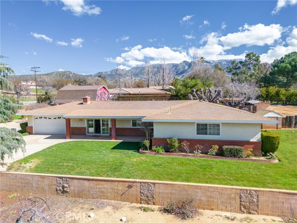10570 Jonathan Avenue
Cherry Valley, CA 92223
This ranch style home sits on 2.51 level aces. The home sits towards the front of the lot with two concrete driveway entrances, allowing full access to the rear of the property. The home is 2970 square feet with 4 bedrooms and 3 baths. the shop is approx. 1260 square feet with electrical, water, secure tool room, 4 entrances and a separate septic system. The interior features of the home include: Living room with a brick fireplace, large dining room, kitchen with center island, cabinets with pull-out shelving and newer stainless steel stove, microwave, dishwasher and trash compactor. The primary suite is on a separate wing with a walk-in closet, separate entrance and a bath with 2 vanities and a sunken tub/shower with dual shower heads. There is a possibility of two primary suites with this home as one of the secindary bedrooms has its own bath. There is an enclosed patio that is a real bonus for hobby areas, game room or home office. A/C and Heat have been replaced, there are two hot water heaters and two septic systems on the property. The setting is very rural and under the county jurisdiction. This is the way county was meant to be. Bring your hopes and dreams for the future and make the home and property your own.
PROPERTY INFORMATION
| MLS # | IG24225181 | Lot Size | 109,336 Sq. Ft. |
| HOA Fees | $0/Monthly | Property Type | Single Family Residence |
| Price | $ 799,000
Price Per SqFt: $ 269 |
DOM | 289 Days |
| Address | 10570 Jonathan Avenue | Type | Residential |
| City | Cherry Valley | Sq.Ft. | 2,970 Sq. Ft. |
| Postal Code | 92223 | Garage | 6 |
| County | Riverside | Year Built | 1968 |
| Bed / Bath | 4 / 3.5 | Parking | 6 |
| Built In | 1968 | Status | Active |
INTERIOR FEATURES
| Has Laundry | Yes |
| Laundry Information | Inside |
| Has Fireplace | Yes |
| Fireplace Information | Living Room |
| Has Appliances | Yes |
| Kitchen Appliances | Dishwasher, Double Oven, Disposal, Gas Oven, Gas Range, Gas Water Heater, Microwave, No Hot Water, Trash Compactor |
| Kitchen Information | Granite Counters, Remodeled Kitchen |
| Kitchen Area | Dining Room |
| Has Heating | Yes |
| Heating Information | Central |
| Room Information | Dressing Area, Entry, Kitchen, Living Room, Two Primaries |
| Has Cooling | Yes |
| Cooling Information | Central Air |
| Flooring Information | Carpet, Tile, Wood |
| InteriorFeatures Information | Ceiling Fan(s), Pantry |
| EntryLocation | side |
| Entry Level | 1 |
| Has Spa | No |
| SpaDescription | None |
| WindowFeatures | Screens |
| Bathroom Information | Double Sinks in Primary Bath, Dual shower heads (or Multiple), Granite Counters, Remodeled, Vanity area |
| Main Level Bedrooms | 4 |
| Main Level Bathrooms | 3 |
EXTERIOR FEATURES
| ExteriorFeatures | Lighting |
| FoundationDetails | Slab |
| Roof | Composition |
| Has Pool | No |
| Pool | None |
| Has Patio | Yes |
| Patio | Front Porch |
| Has Fence | Yes |
| Fencing | Chain Link |
WALKSCORE
MAP
MORTGAGE CALCULATOR
- Principal & Interest:
- Property Tax: $852
- Home Insurance:$119
- HOA Fees:$0
- Mortgage Insurance:
PRICE HISTORY
| Date | Event | Price |
| 11/02/2024 | Listed | $799,000 |

Topfind Realty
REALTOR®
(844)-333-8033
Questions? Contact today.
Use a Topfind agent and receive a cash rebate of up to $7,990
Cherry Valley Similar Properties
Listing provided courtesy of LAVONNE WEBB, RE/MAX ADVANTAGE. Based on information from California Regional Multiple Listing Service, Inc. as of #Date#. This information is for your personal, non-commercial use and may not be used for any purpose other than to identify prospective properties you may be interested in purchasing. Display of MLS data is usually deemed reliable but is NOT guaranteed accurate by the MLS. Buyers are responsible for verifying the accuracy of all information and should investigate the data themselves or retain appropriate professionals. Information from sources other than the Listing Agent may have been included in the MLS data. Unless otherwise specified in writing, Broker/Agent has not and will not verify any information obtained from other sources. The Broker/Agent providing the information contained herein may or may not have been the Listing and/or Selling Agent.
