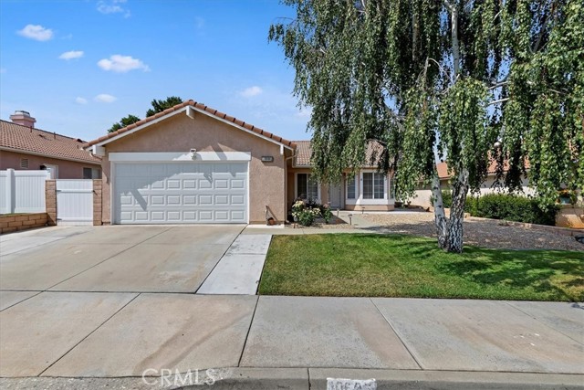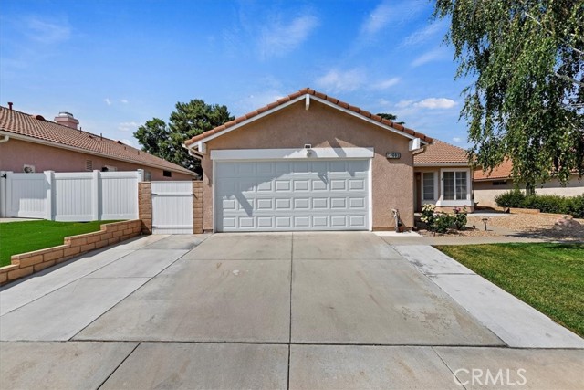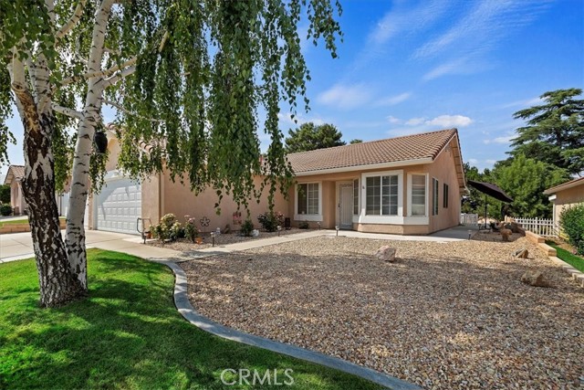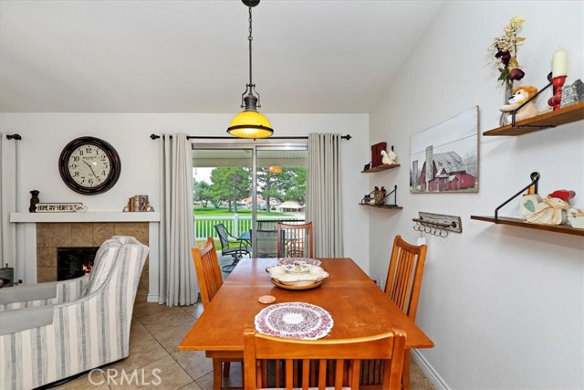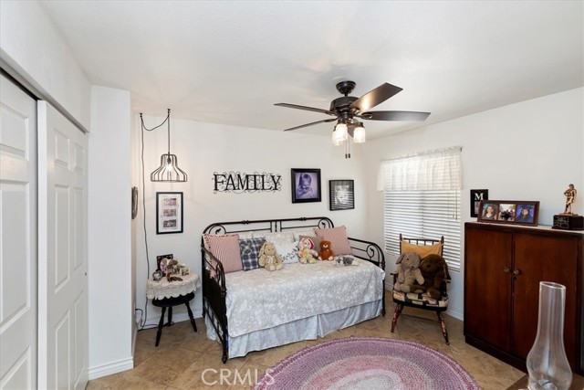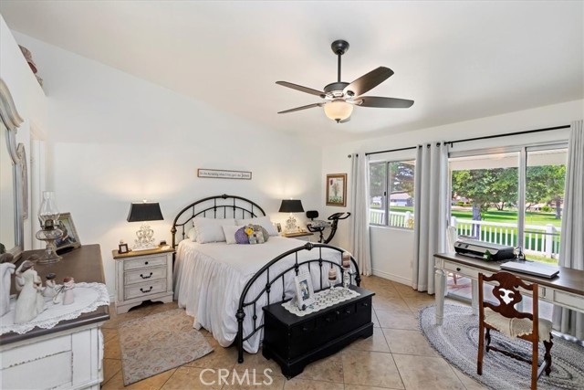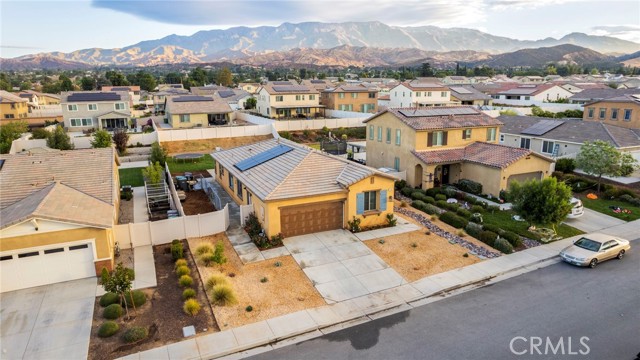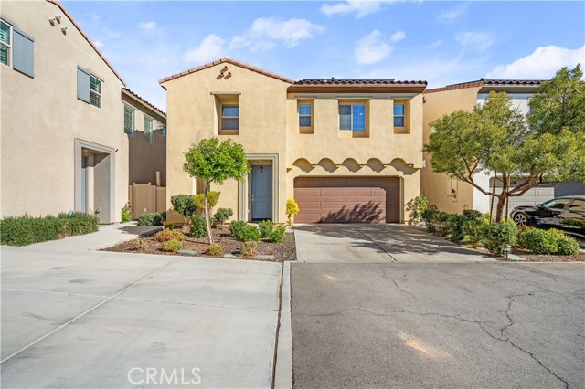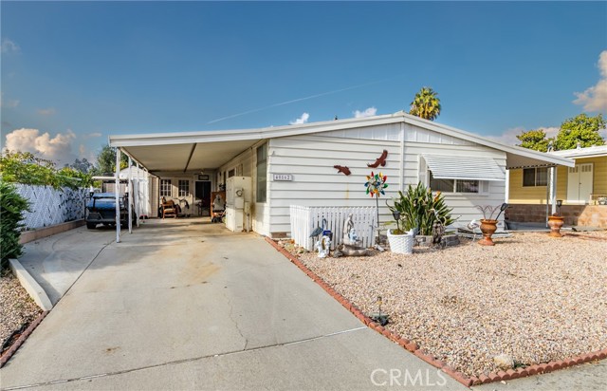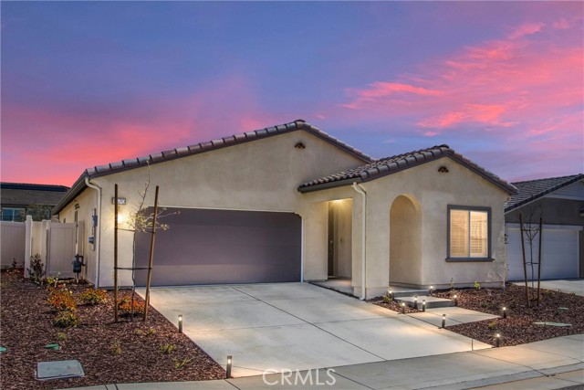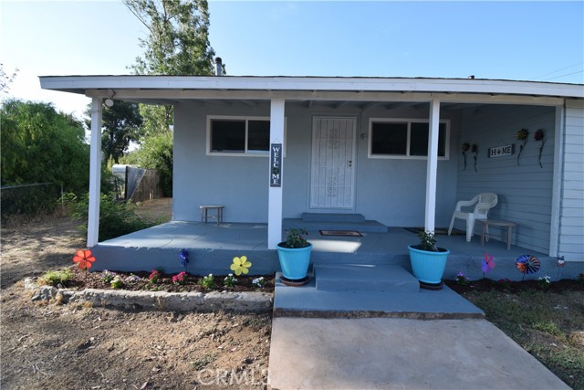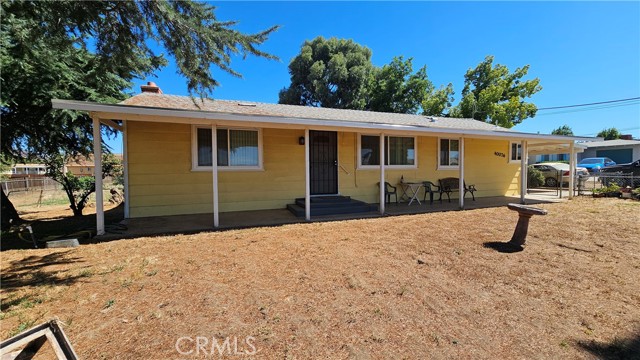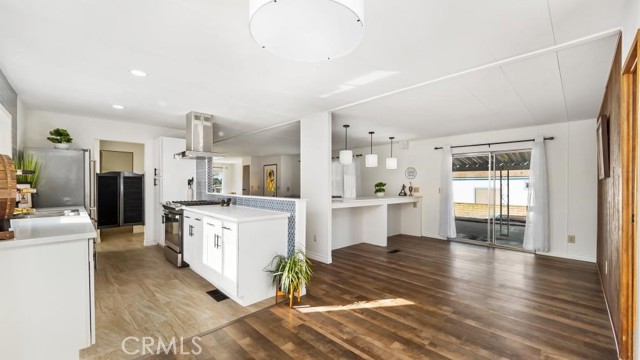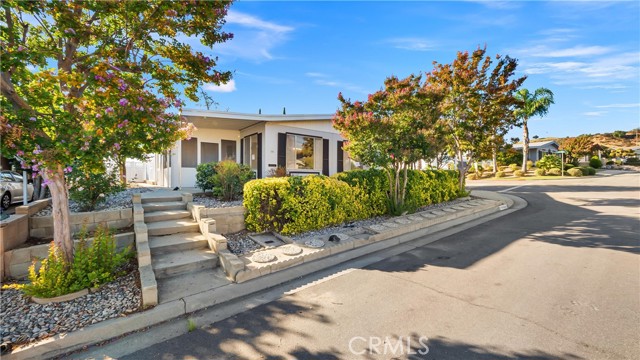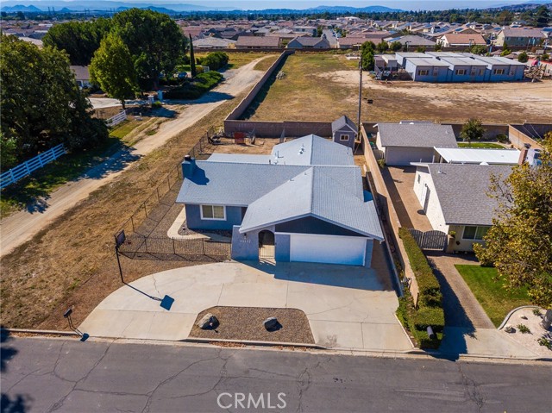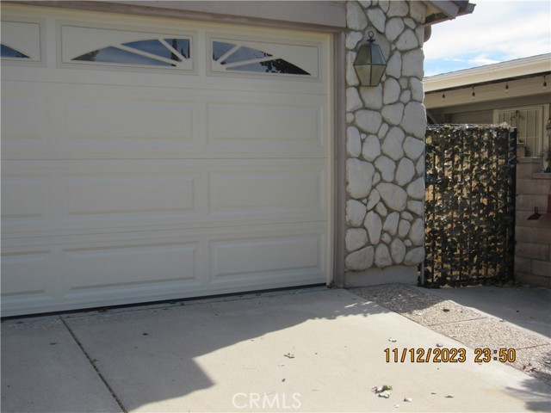10601 Bel Air Drive
Cherry Valley, CA 92223
Sold
10601 Bel Air Drive
Cherry Valley, CA 92223
Sold
Turn Key home located on the golf course in the desirable gated community of Highland Springs Country Club! One of the best Views and locations in the complex located on the Golf course. Turn Key home featuring country Kitchen with upgraded cabinet & drawer fronts, added pantry with pull outs, granite counters, dining off kitchen, wood flooring in entry, kitchen and dining room, tile throughout the rest of the home, cozy family room with fireplace and view of the gold course, nice size master bedroom with large bath, tub/shower and dual sink vanity, 2nd bedroom and bath with tub/shower, upgraded ceiling fans through out the home, BRAND NEW AC unit, attached garage with washer and dryer hook ups and new garage door, inviting back patio area with alumi-wood patio, pull down shades, vinyl fencing and stairs leading to the golf course, amazing views of the Mountains and golf course, community features pool, spa, club house, Pickle ball courts, Volley ball court, Club house with Gym, & pool tables. Did I mention you get Free Golf!
PROPERTY INFORMATION
| MLS # | IG24144114 | Lot Size | 4,356 Sq. Ft. |
| HOA Fees | $215/Monthly | Property Type | Single Family Residence |
| Price | $ 380,000
Price Per SqFt: $ 313 |
DOM | 371 Days |
| Address | 10601 Bel Air Drive | Type | Residential |
| City | Cherry Valley | Sq.Ft. | 1,216 Sq. Ft. |
| Postal Code | 92223 | Garage | 2 |
| County | Riverside | Year Built | 1993 |
| Bed / Bath | 2 / 2 | Parking | 2 |
| Built In | 1993 | Status | Closed |
| Sold Date | 2024-08-14 |
INTERIOR FEATURES
| Has Laundry | Yes |
| Laundry Information | In Garage |
| Has Fireplace | Yes |
| Fireplace Information | Family Room |
| Has Appliances | Yes |
| Kitchen Appliances | Dishwasher, Disposal, Gas Oven, Gas Water Heater |
| Kitchen Information | Granite Counters, Pots & Pan Drawers |
| Kitchen Area | Dining Room |
| Has Heating | Yes |
| Heating Information | Central |
| Room Information | All Bedrooms Down, Family Room, Kitchen, Main Floor Bedroom |
| Has Cooling | Yes |
| Cooling Information | Central Air |
| Flooring Information | Tile, Wood |
| EntryLocation | front |
| Entry Level | 1 |
| Has Spa | Yes |
| SpaDescription | Community |
| WindowFeatures | Blinds, Double Pane Windows |
| SecuritySafety | Gated Community |
| Bathroom Information | Bathtub, Shower in Tub, Double Sinks in Primary Bath |
| Main Level Bedrooms | 2 |
| Main Level Bathrooms | 2 |
EXTERIOR FEATURES
| FoundationDetails | Slab |
| Has Pool | No |
| Pool | Community |
| Has Patio | Yes |
| Patio | Concrete, Covered |
WALKSCORE
MAP
MORTGAGE CALCULATOR
- Principal & Interest:
- Property Tax: $405
- Home Insurance:$119
- HOA Fees:$215
- Mortgage Insurance:
PRICE HISTORY
| Date | Event | Price |
| 08/09/2024 | Pending | $380,000 |
| 07/17/2024 | Active Under Contract | $380,000 |
| 07/13/2024 | Listed | $380,000 |

Topfind Realty
REALTOR®
(844)-333-8033
Questions? Contact today.
Interested in buying or selling a home similar to 10601 Bel Air Drive?
Cherry Valley Similar Properties
Listing provided courtesy of Marcie Campbell, Gold Real Estate. Based on information from California Regional Multiple Listing Service, Inc. as of #Date#. This information is for your personal, non-commercial use and may not be used for any purpose other than to identify prospective properties you may be interested in purchasing. Display of MLS data is usually deemed reliable but is NOT guaranteed accurate by the MLS. Buyers are responsible for verifying the accuracy of all information and should investigate the data themselves or retain appropriate professionals. Information from sources other than the Listing Agent may have been included in the MLS data. Unless otherwise specified in writing, Broker/Agent has not and will not verify any information obtained from other sources. The Broker/Agent providing the information contained herein may or may not have been the Listing and/or Selling Agent.
