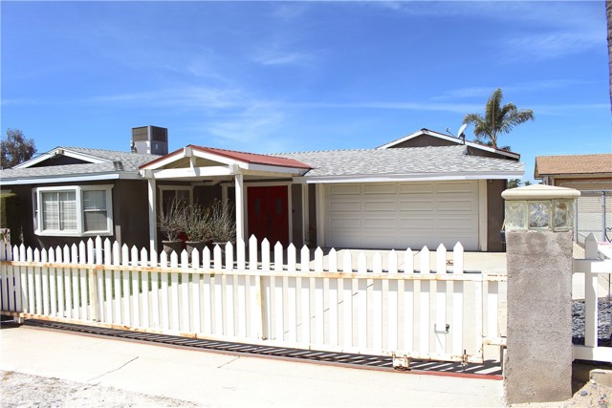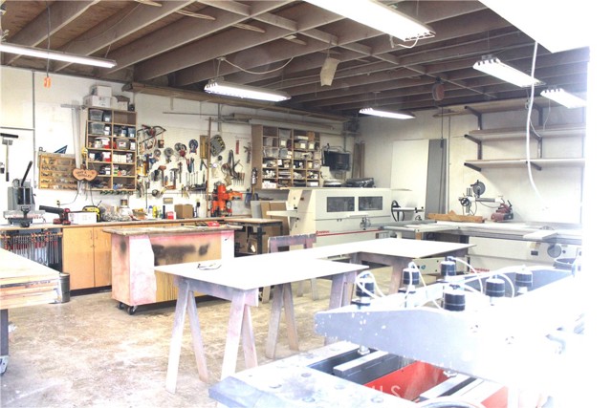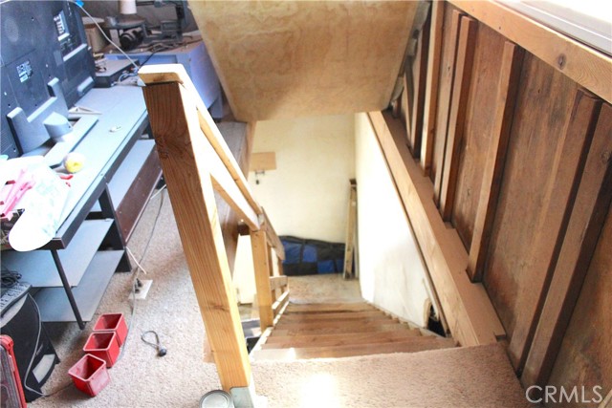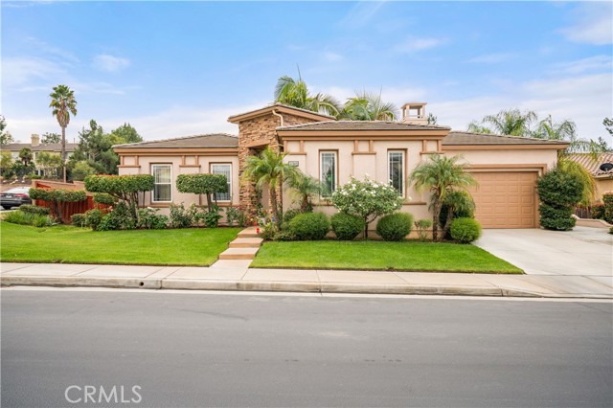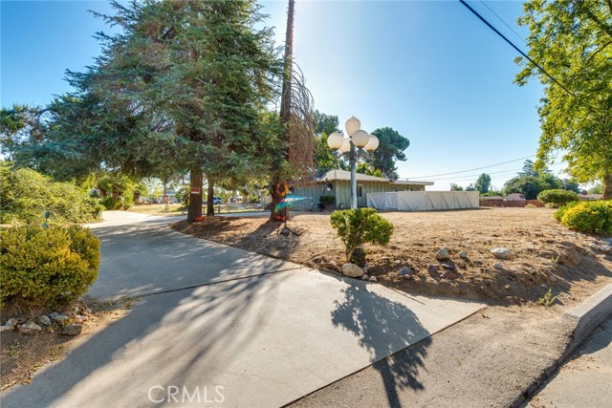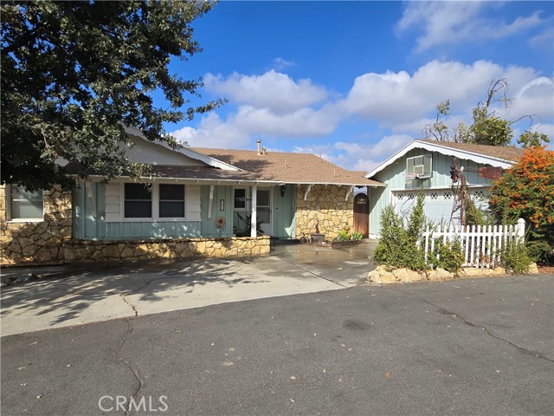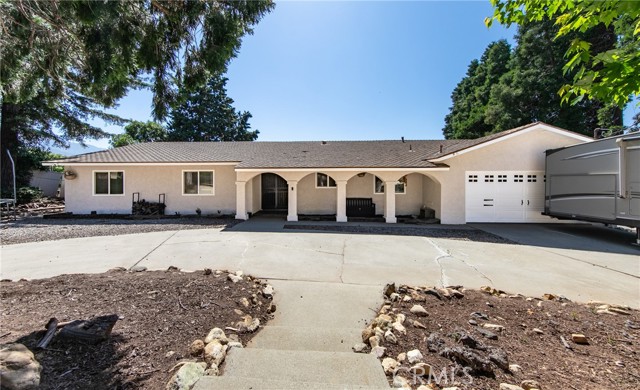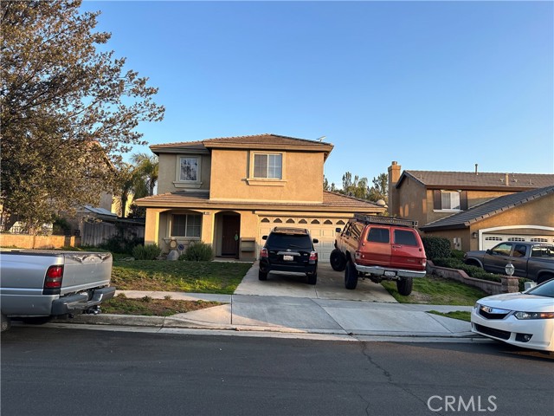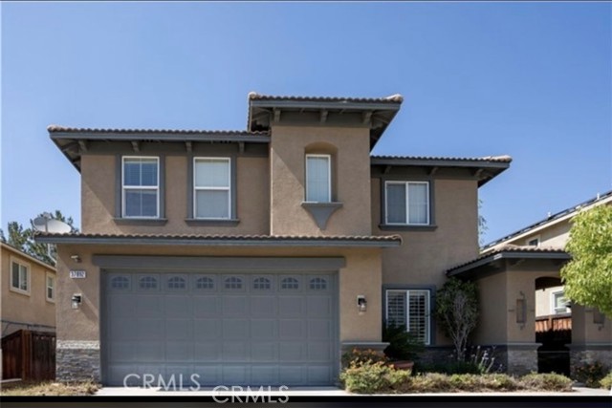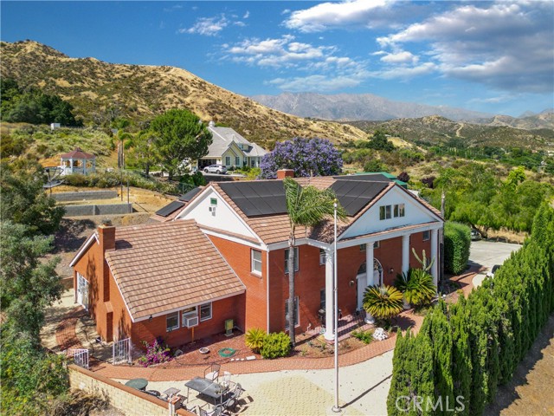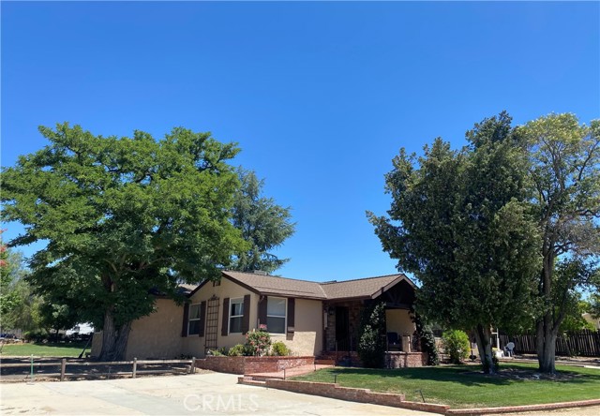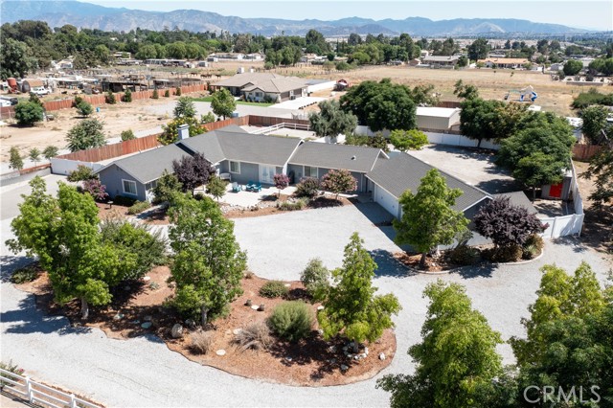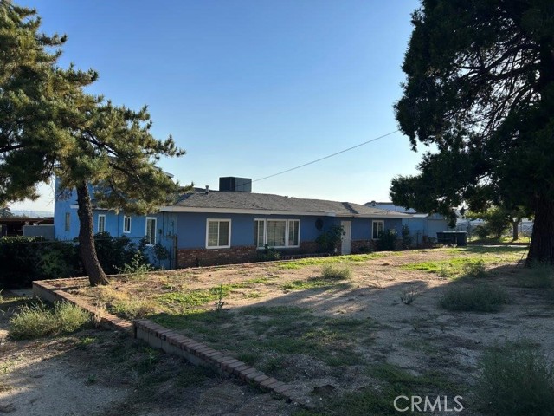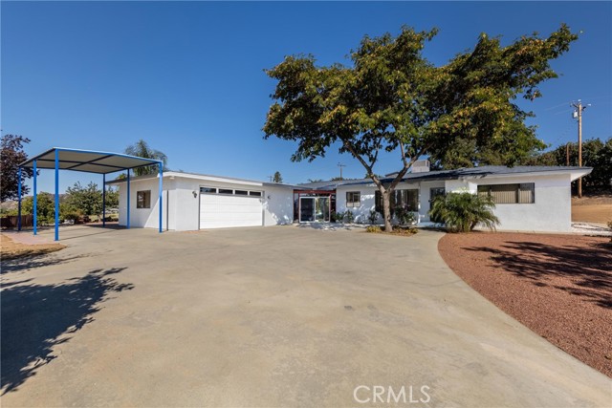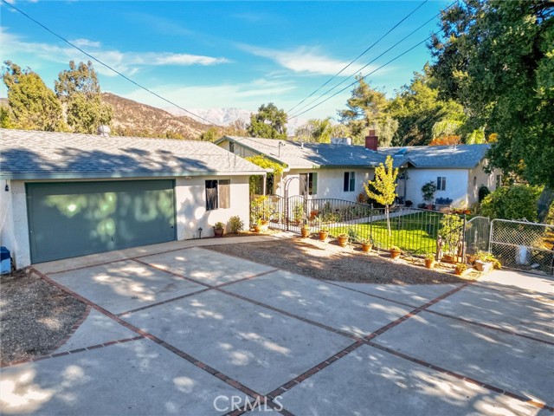10665 Martin Lane
Cherry Valley, CA 92223
Sold
***CAR LOVERS STOP !!! *Single Story *5 Car attached garage to include lift. *Garage is drywalled with Epoxy flooring *Tons of storage and back access *Direct access into home. * Huge shop w/loft in the backyard * separate 100 amp electrical panel in shop *Looking to have a Mothers n Laws quarters, there is a separate office with bathroom including shower. *New Roof on office. * Built in beautiful in ground & above ground pool with slide and decking. *Covered full length alumawood patio *Built in BBQ. *Covered RV parking 24x45 with hook ups and separate septic to service office & RV . * Property has two electric security gates. * Inside home features * Beautiful Tile flooring * Granite counters *Beautiful custom kitchen cabinetry with soft close and pull out drawers including wall pantry * Crown molding * Recess lighting * Three spacious bedrooms. * Two upgraded bathrooms, master walk in shower. *New whole house fan. * Separate living and family room * Formal dinning area. This home shows PRIDE OF OWNERSHIP and has so much to offer. *Ready for someone to call it HOME! ****BONUS BEAUTIFUL SUNSETS and NO ONE BEHIND YOU. ITS A RESERVOIR! There are two Apn #'s included in this listing # 403-120-013 and Apn# 403-120-014. NO HOA NO MELLO-ROOS.
PROPERTY INFORMATION
| MLS # | EV22255745 | Lot Size | 23,522 Sq. Ft. |
| HOA Fees | $0/Monthly | Property Type | Single Family Residence |
| Price | $ 699,999
Price Per SqFt: $ 300 |
DOM | 981 Days |
| Address | 10665 Martin Lane | Type | Residential |
| City | Cherry Valley | Sq.Ft. | 2,337 Sq. Ft. |
| Postal Code | 92223 | Garage | 5 |
| County | Riverside | Year Built | 1963 |
| Bed / Bath | 3 / 2 | Parking | 5 |
| Built In | 1963 | Status | Closed |
| Sold Date | 2023-08-15 |
INTERIOR FEATURES
| Has Laundry | Yes |
| Laundry Information | Gas Dryer Hookup, In Garage, Washer Hookup |
| Has Fireplace | Yes |
| Fireplace Information | Family Room, Gas |
| Has Appliances | Yes |
| Kitchen Appliances | Dishwasher, Disposal, Gas Oven, Gas Range, Gas Cooktop, Gas Water Heater, Microwave, Recirculated Exhaust Fan, Self Cleaning Oven, Vented Exhaust Fan, Water Heater, Water Line to Refrigerator |
| Kitchen Information | Granite Counters, Pots & Pan Drawers, Remodeled Kitchen, Self-closing cabinet doors, Self-closing drawers |
| Kitchen Area | Area, Family Kitchen, Dining Room, Separated |
| Has Heating | Yes |
| Heating Information | Central |
| Room Information | All Bedrooms Down, Entry, Family Room, Formal Entry, Galley Kitchen, Kitchen, Laundry, Living Room, Loft, Main Floor Bedroom, Main Floor Primary Bedroom, Primary Bathroom, Primary Bedroom, Separate Family Room, Workshop |
| Has Cooling | Yes |
| Cooling Information | Central Air, Whole House Fan |
| Flooring Information | Carpet, Tile |
| InteriorFeatures Information | Built-in Features, Ceiling Fan(s), Copper Plumbing Full, Crown Molding, Granite Counters, Pantry, Recessed Lighting, Storage, Tandem |
| DoorFeatures | Double Door Entry, Mirror Closet Door(s) |
| Has Spa | No |
| SpaDescription | None |
| WindowFeatures | Blinds, Double Pane Windows, Screens |
| SecuritySafety | Automatic Gate, Carbon Monoxide Detector(s), Smoke Detector(s) |
| Bathroom Information | Bathtub, Shower, Shower in Tub, Double Sinks in Primary Bath, Exhaust fan(s), Granite Counters, Main Floor Full Bath, Remodeled, Separate tub and shower, Vanity area |
| Main Level Bedrooms | 3 |
| Main Level Bathrooms | 2 |
EXTERIOR FEATURES
| ExteriorFeatures | Awning(s), Lighting |
| Roof | Composition, Metal |
| Has Pool | Yes |
| Pool | Private, Above Ground, Filtered, In Ground, Vinyl |
| Has Patio | Yes |
| Patio | Concrete, Covered, Patio, Patio Open, Porch, Front Porch, Rear Porch, Roof Top, Slab |
| Has Fence | Yes |
| Fencing | Cross Fenced, Electric, Good Condition |
| Has Sprinklers | Yes |
WALKSCORE
MAP
MORTGAGE CALCULATOR
- Principal & Interest:
- Property Tax: $747
- Home Insurance:$119
- HOA Fees:$0
- Mortgage Insurance:
PRICE HISTORY
| Date | Event | Price |
| 07/24/2023 | Pending | $699,999 |
| 04/25/2023 | Relisted | $699,999 |
| 03/22/2023 | Price Change | $709,000 (-1.39%) |
| 12/15/2022 | Listed | $719,000 |

Topfind Realty
REALTOR®
(844)-333-8033
Questions? Contact today.
Interested in buying or selling a home similar to 10665 Martin Lane?
Cherry Valley Similar Properties
Listing provided courtesy of TAMMY RUBELIUS, COLDWELL BANKER KIVETT-TEETERS. Based on information from California Regional Multiple Listing Service, Inc. as of #Date#. This information is for your personal, non-commercial use and may not be used for any purpose other than to identify prospective properties you may be interested in purchasing. Display of MLS data is usually deemed reliable but is NOT guaranteed accurate by the MLS. Buyers are responsible for verifying the accuracy of all information and should investigate the data themselves or retain appropriate professionals. Information from sources other than the Listing Agent may have been included in the MLS data. Unless otherwise specified in writing, Broker/Agent has not and will not verify any information obtained from other sources. The Broker/Agent providing the information contained herein may or may not have been the Listing and/or Selling Agent.
