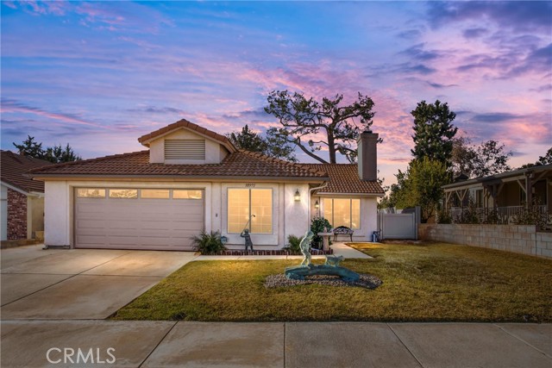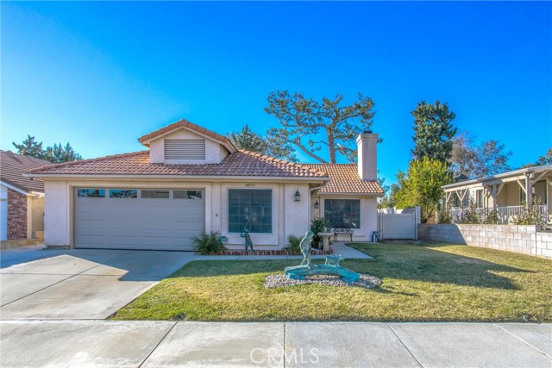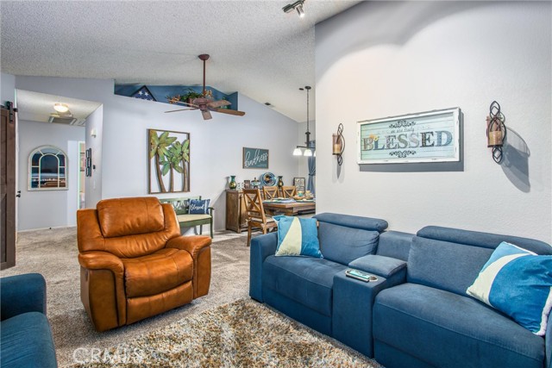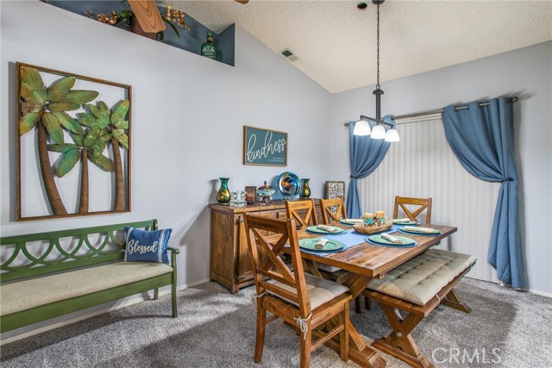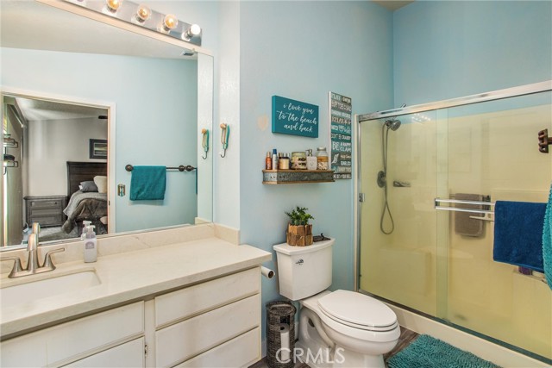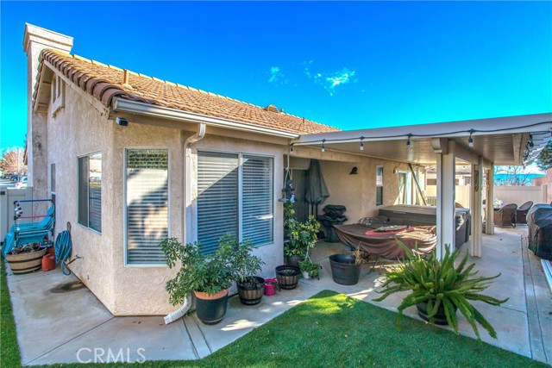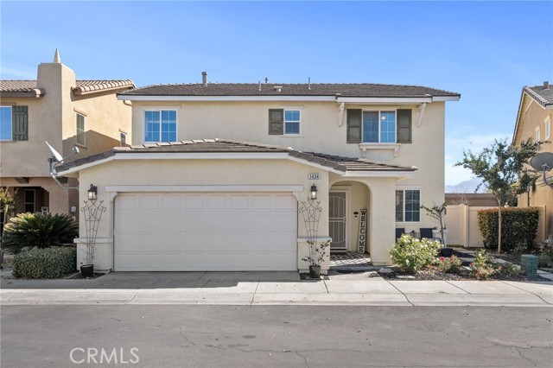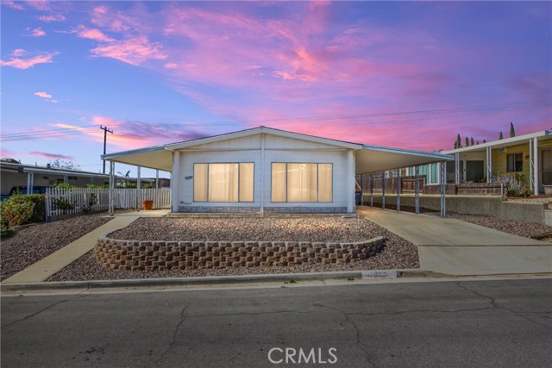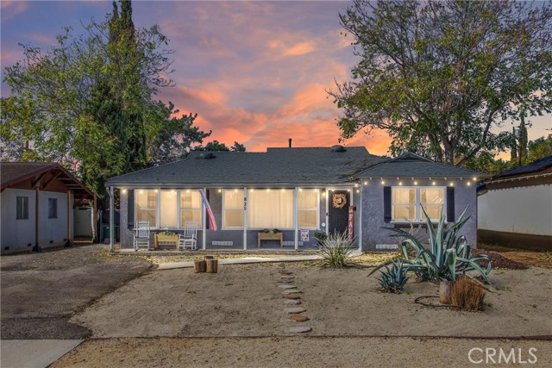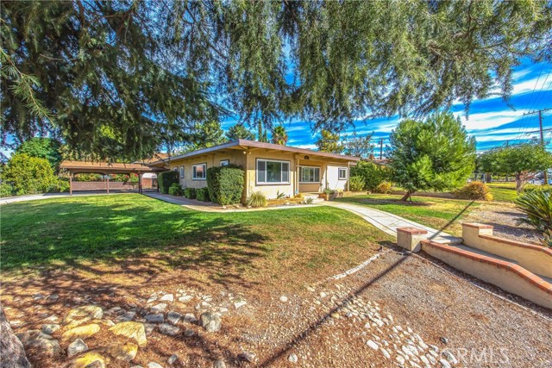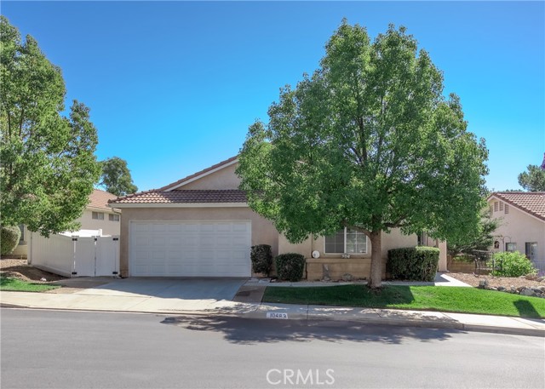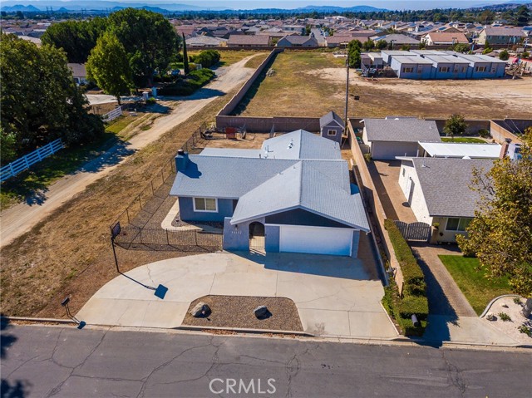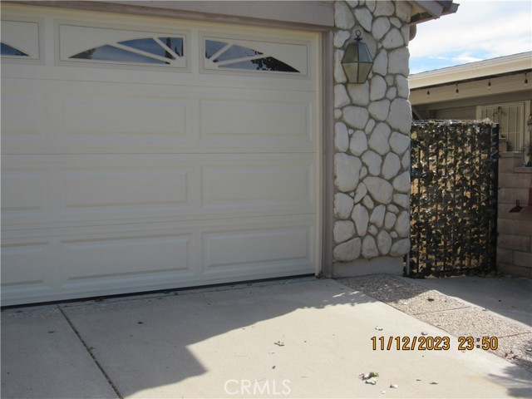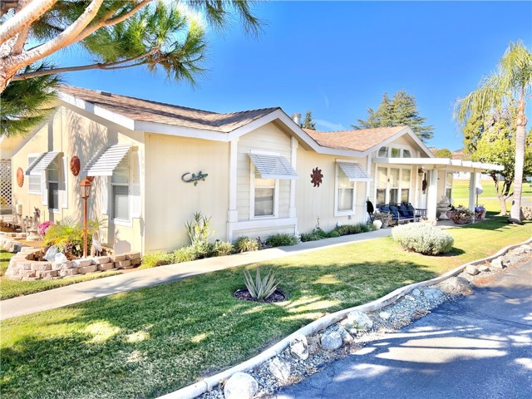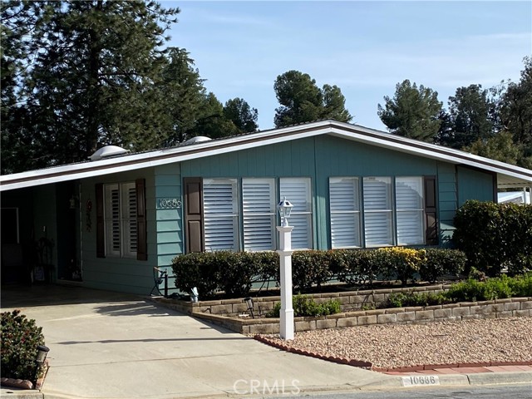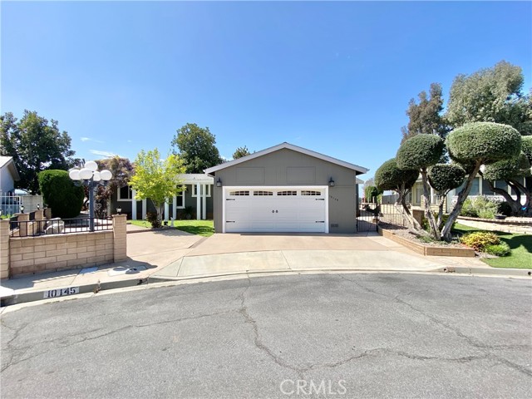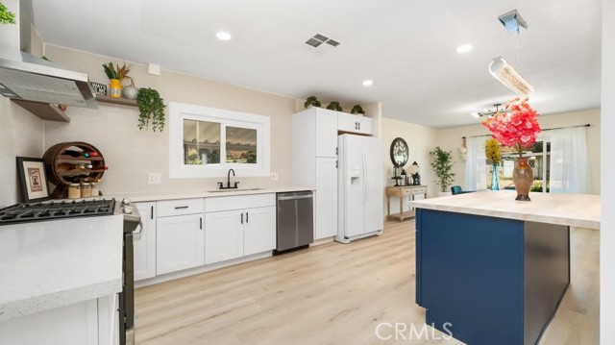10971 Deerfield Drive
Cherry Valley, CA 92223
Sold
10971 Deerfield Drive
Cherry Valley, CA 92223
Sold
Making its debut on the market! Welcome to your new home in the highly desirable Highland Springs Country Club, an active community exclusively for those 55 and older. This 2-bedroom, 2-bathroom property, you also have the option of 3rd bedroom or office. Offering a very comfortable living space. This residence is a haven for those who appreciate leisure and lifestyle. As you enter, you'll find a well-maintained interior that exudes both comfort and elegance. What sets this property apart is not just its prime location, but also the range of world-class amenities covered by a low HOA fee. Enjoy unlimited access to golf, a swimming pool, a state-of-the-art clubhouse, pickleball and tennis courts, and a Jacuzzi. This home offers more than just a place to live; it provides a lifestyle of convenience and luxury. Thank you for showing.
PROPERTY INFORMATION
| MLS # | EV24003329 | Lot Size | 4,356 Sq. Ft. |
| HOA Fees | $200/Monthly | Property Type | Single Family Residence |
| Price | $ 379,000
Price Per SqFt: $ 295 |
DOM | 663 Days |
| Address | 10971 Deerfield Drive | Type | Residential |
| City | Cherry Valley | Sq.Ft. | 1,286 Sq. Ft. |
| Postal Code | 92223 | Garage | 2 |
| County | Riverside | Year Built | 1990 |
| Bed / Bath | 2 / 2 | Parking | 4 |
| Built In | 1990 | Status | Closed |
| Sold Date | 2024-03-04 |
INTERIOR FEATURES
| Has Laundry | Yes |
| Laundry Information | In Closet, Inside |
| Has Fireplace | Yes |
| Fireplace Information | Living Room |
| Has Appliances | Yes |
| Kitchen Appliances | Dishwasher, Disposal, Gas Range |
| Kitchen Information | Corian Counters, Remodeled Kitchen |
| Kitchen Area | In Kitchen |
| Has Heating | Yes |
| Heating Information | Central |
| Room Information | All Bedrooms Down, Galley Kitchen, Living Room, Main Floor Bedroom, Main Floor Primary Bedroom |
| Has Cooling | Yes |
| Cooling Information | Central Air |
| Flooring Information | Carpet, Tile |
| InteriorFeatures Information | Cathedral Ceiling(s), Ceiling Fan(s), Corian Counters, Track Lighting |
| EntryLocation | Front |
| Entry Level | 1 |
| Has Spa | Yes |
| SpaDescription | Association |
| WindowFeatures | Blinds, Insulated Windows |
| SecuritySafety | Automatic Gate, Carbon Monoxide Detector(s), Fire and Smoke Detection System, Gated Community |
| Bathroom Information | Bathtub, Main Floor Full Bath, Remodeled, Stone Counters, Walk-in shower |
| Main Level Bedrooms | 2 |
| Main Level Bathrooms | 2 |
EXTERIOR FEATURES
| FoundationDetails | Slab |
| Roof | Spanish Tile |
| Has Pool | No |
| Pool | Association, Heated |
| Has Patio | Yes |
| Patio | Covered, Rear Porch |
| Has Fence | Yes |
| Fencing | Block, New Condition, Vinyl |
WALKSCORE
MAP
MORTGAGE CALCULATOR
- Principal & Interest:
- Property Tax: $404
- Home Insurance:$119
- HOA Fees:$200
- Mortgage Insurance:
PRICE HISTORY
| Date | Event | Price |
| 03/04/2024 | Sold | $360,000 |
| 01/22/2024 | Active Under Contract | $379,000 |
| 01/10/2024 | Listed | $379,000 |

Topfind Realty
REALTOR®
(844)-333-8033
Questions? Contact today.
Interested in buying or selling a home similar to 10971 Deerfield Drive?
Cherry Valley Similar Properties
Listing provided courtesy of DAVID CORTESE, Berkshire Hathaway Homeservices California Realty. Based on information from California Regional Multiple Listing Service, Inc. as of #Date#. This information is for your personal, non-commercial use and may not be used for any purpose other than to identify prospective properties you may be interested in purchasing. Display of MLS data is usually deemed reliable but is NOT guaranteed accurate by the MLS. Buyers are responsible for verifying the accuracy of all information and should investigate the data themselves or retain appropriate professionals. Information from sources other than the Listing Agent may have been included in the MLS data. Unless otherwise specified in writing, Broker/Agent has not and will not verify any information obtained from other sources. The Broker/Agent providing the information contained herein may or may not have been the Listing and/or Selling Agent.
