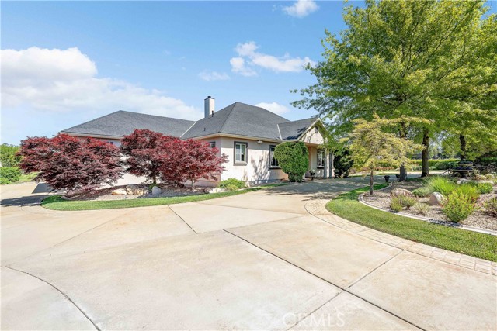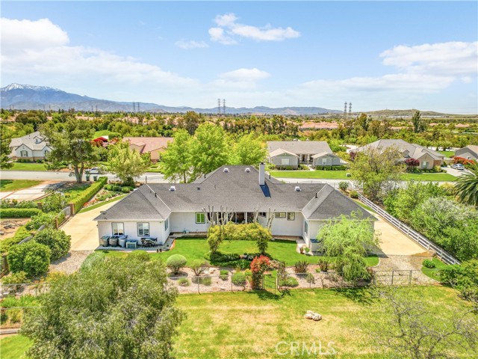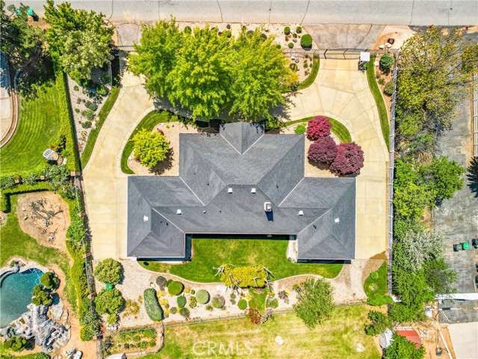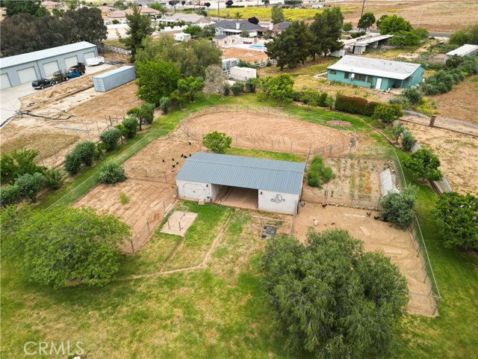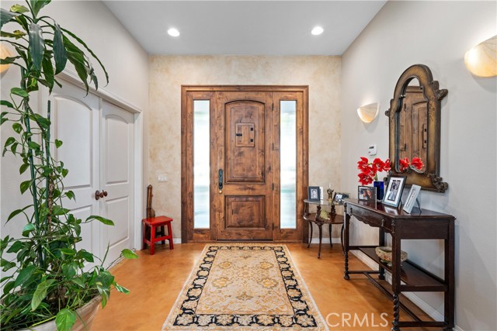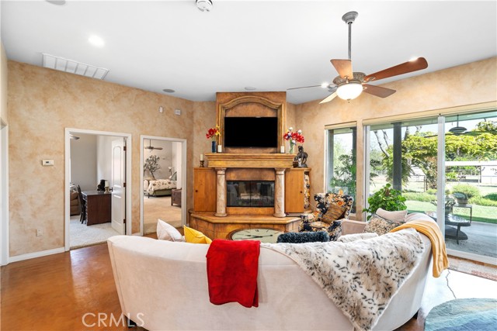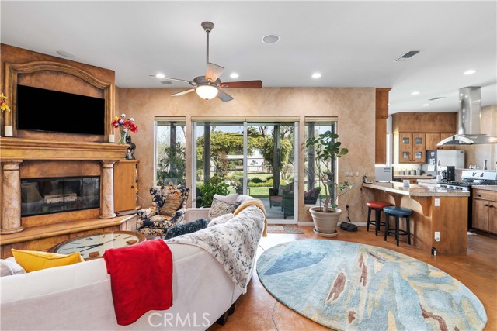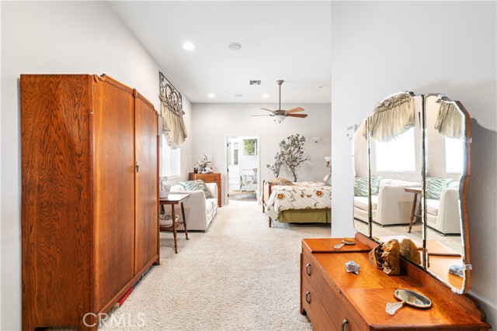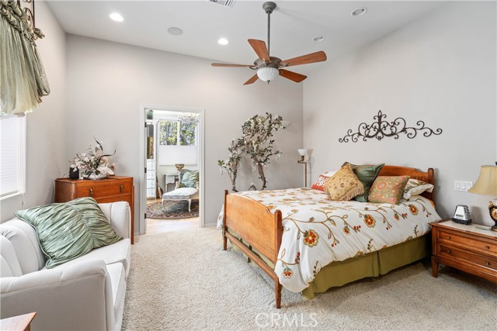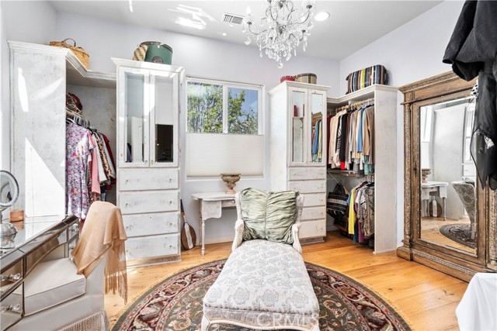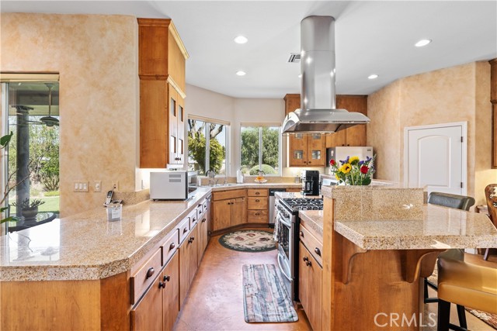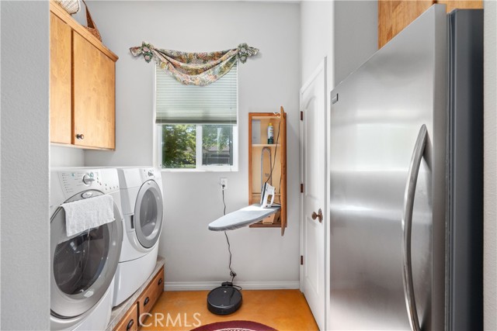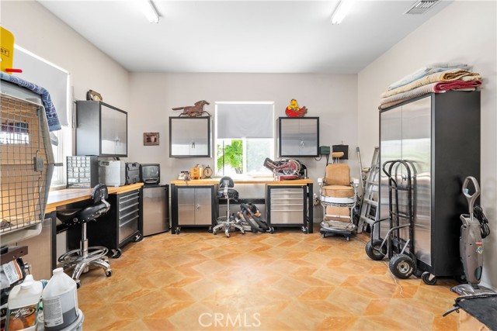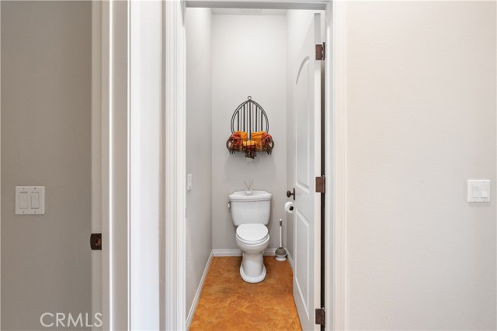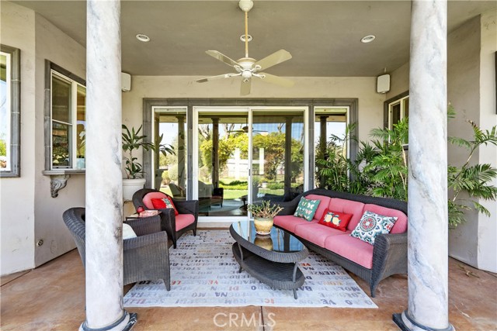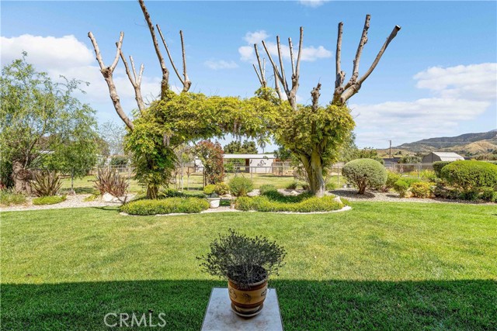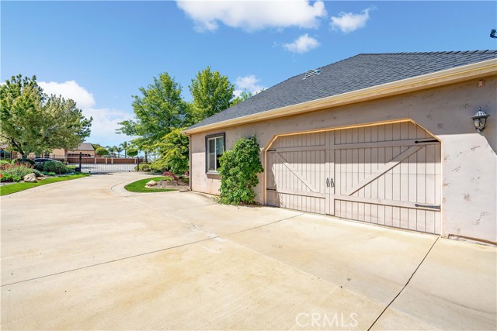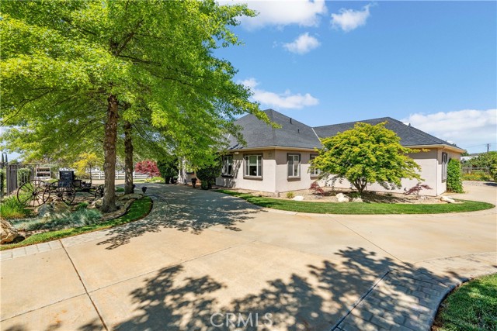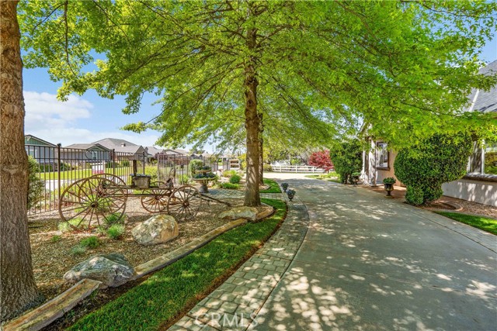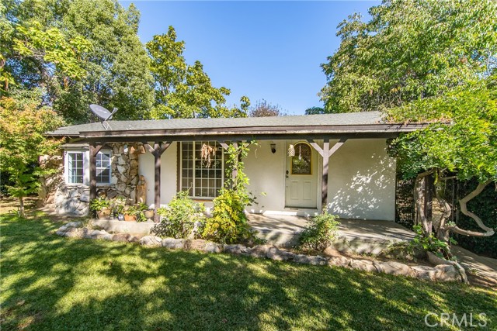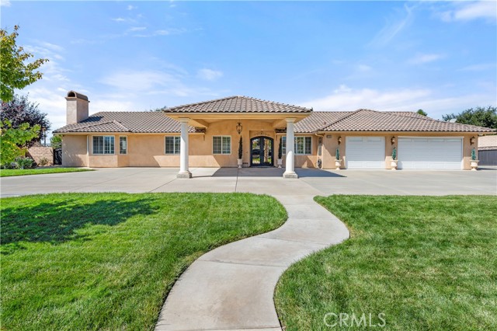11133 Union Street
Cherry Valley, CA 92223
Nestled in the peaceful charm of Cherry Valley, this custom-built 4 bed, 3.5 bath residence exudes timeless appeal and thoughtful design. Spanning an impressive 2,436 square feet, every aspect of this home reflects meticulous craftsmanship and attention to detail. From the fully insulated interior walls ensuring comfort and privacy to the integrated speaker system seamlessly extending ambiance indoors and out, two RV parking, two garages one with built in shop, every feature has been carefully curated for modern living. The expansive flat yard beckons with a horse arena, numerous fruit trees, and a well water system, offering both space for outdoor activities and cost-effective water supply. For those with agricultural interests, the property features a convenient chicken coop and a barn structure with 4 attached fenced areas for horses, chicken’s or other animals. Security and convenience are assured with a built-in security system. There is also cameras and smart garage doors on each side of the house. Inside, custom kitchen cabinets add a touch of sophistication, while outside, the breathtaking backdrop of the San Gorgonio Mountains provides a picturesque setting. With its blend of functionality, elegance, and natural beauty, this Cherry Valley home presents a rare opportunity for discerning buyers seeking the perfect retreat. First showings to be Open house.
PROPERTY INFORMATION
| MLS # | EV24136450 | Lot Size | 45,302 Sq. Ft. |
| HOA Fees | $0/Monthly | Property Type | Single Family Residence |
| Price | $ 1,085,000
Price Per SqFt: $ 445 |
DOM | 419 Days |
| Address | 11133 Union Street | Type | Residential |
| City | Cherry Valley | Sq.Ft. | 2,436 Sq. Ft. |
| Postal Code | 92223 | Garage | 4 |
| County | Riverside | Year Built | 2003 |
| Bed / Bath | 4 / 3.5 | Parking | 4 |
| Built In | 2003 | Status | Active |
INTERIOR FEATURES
| Has Laundry | Yes |
| Laundry Information | Inside |
| Has Fireplace | Yes |
| Fireplace Information | Living Room |
| Has Heating | Yes |
| Heating Information | Central |
| Room Information | All Bedrooms Down, Entry, Jack & Jill, Kitchen, Laundry, Main Floor Primary Bedroom |
| Has Cooling | Yes |
| Cooling Information | Central Air |
| Flooring Information | Concrete |
| EntryLocation | 1 |
| Entry Level | 1 |
| Has Spa | No |
| SpaDescription | None |
| Main Level Bedrooms | 4 |
| Main Level Bathrooms | 3 |
EXTERIOR FEATURES
| Has Pool | No |
| Pool | None |
WALKSCORE
MAP
MORTGAGE CALCULATOR
- Principal & Interest:
- Property Tax: $1,157
- Home Insurance:$119
- HOA Fees:$0
- Mortgage Insurance:
PRICE HISTORY
| Date | Event | Price |
| 08/19/2024 | Price Change (Relisted) | $1,085,000 (-4.82%) |
| 07/03/2024 | Listed | $1,139,999 |

Topfind Realty
REALTOR®
(844)-333-8033
Questions? Contact today.
Use a Topfind agent and receive a cash rebate of up to $10,850
Listing provided courtesy of DUSTIN MIRACLE, Berkshire Hathaway Homeservices California Realty. Based on information from California Regional Multiple Listing Service, Inc. as of #Date#. This information is for your personal, non-commercial use and may not be used for any purpose other than to identify prospective properties you may be interested in purchasing. Display of MLS data is usually deemed reliable but is NOT guaranteed accurate by the MLS. Buyers are responsible for verifying the accuracy of all information and should investigate the data themselves or retain appropriate professionals. Information from sources other than the Listing Agent may have been included in the MLS data. Unless otherwise specified in writing, Broker/Agent has not and will not verify any information obtained from other sources. The Broker/Agent providing the information contained herein may or may not have been the Listing and/or Selling Agent.
