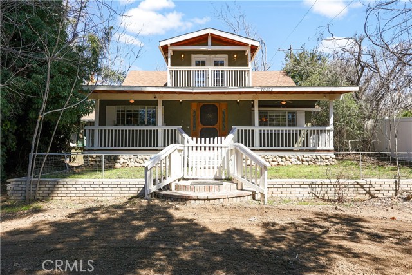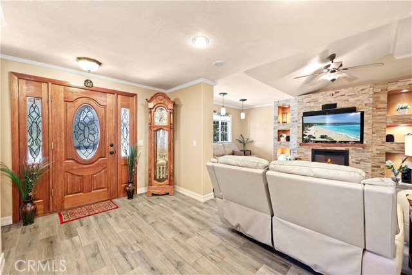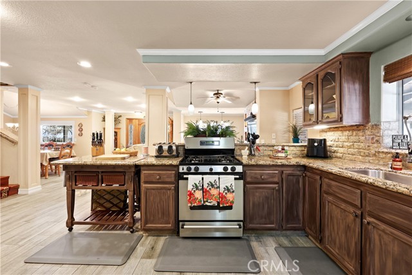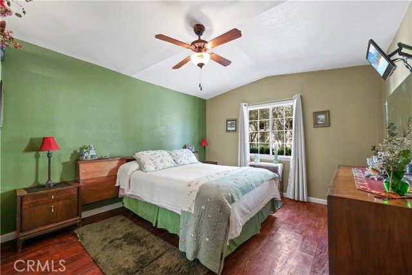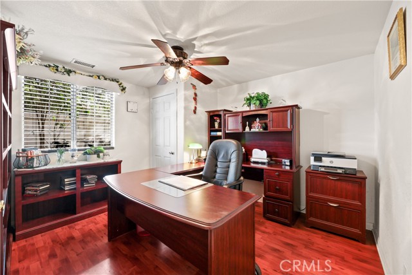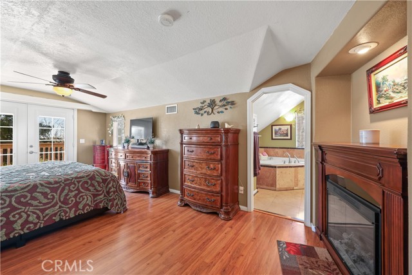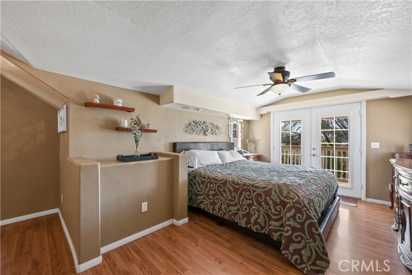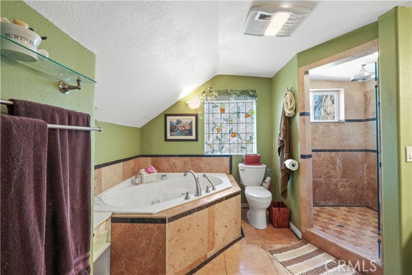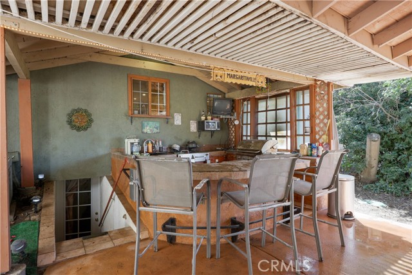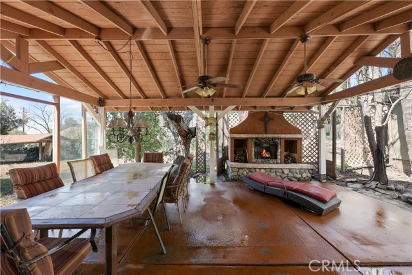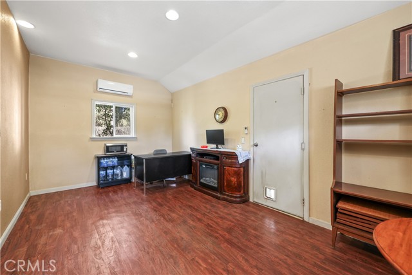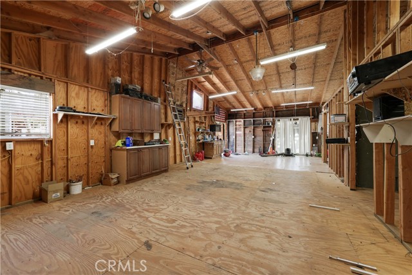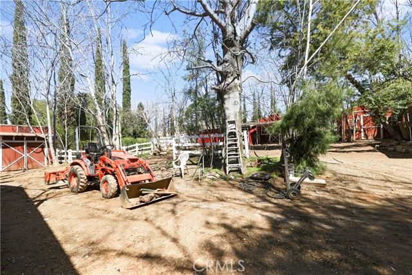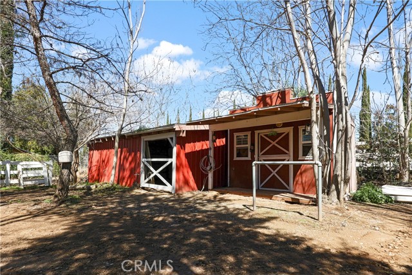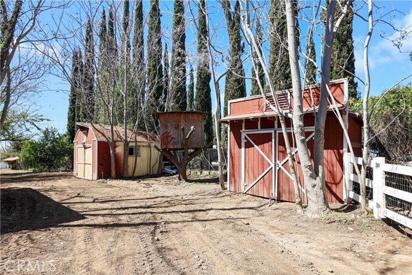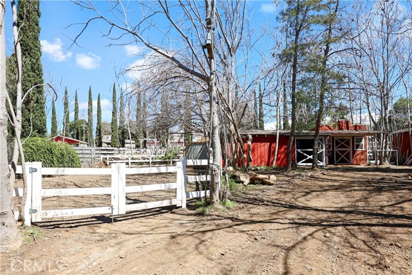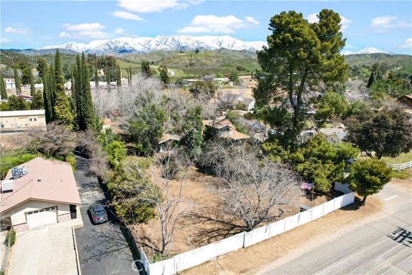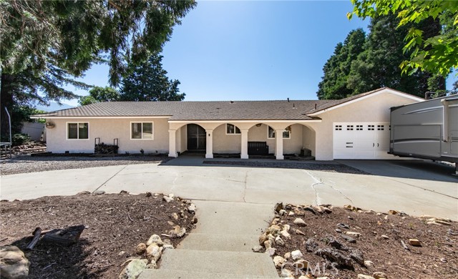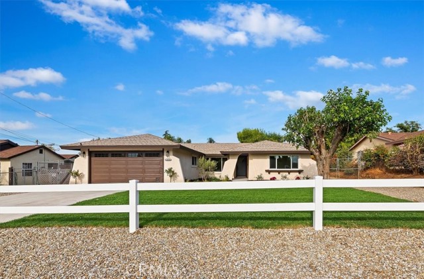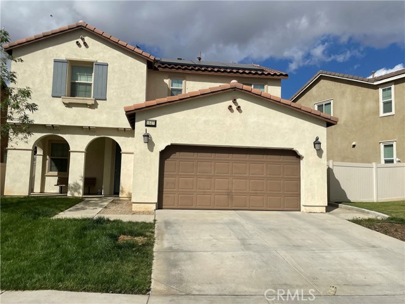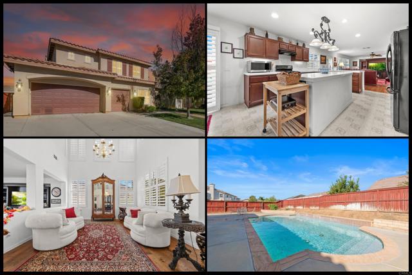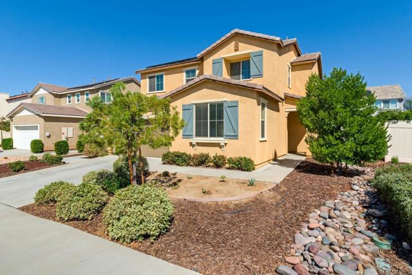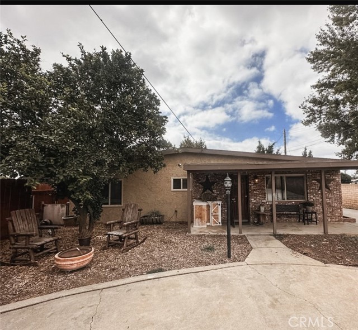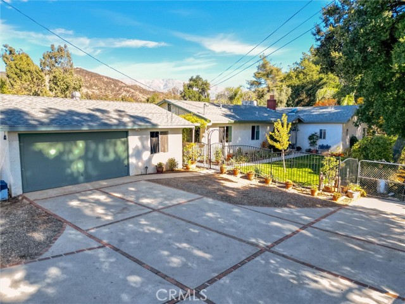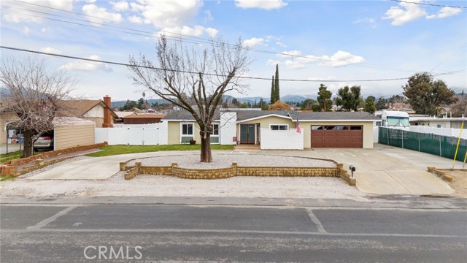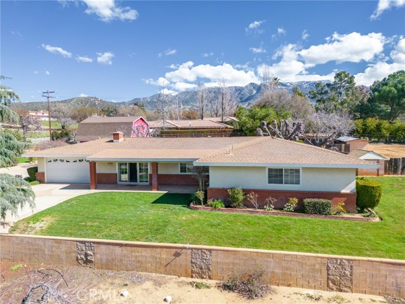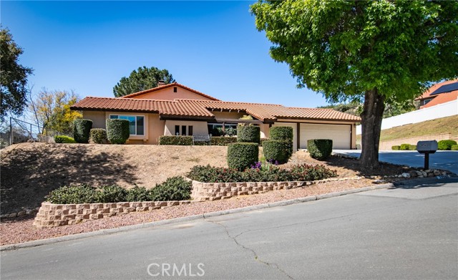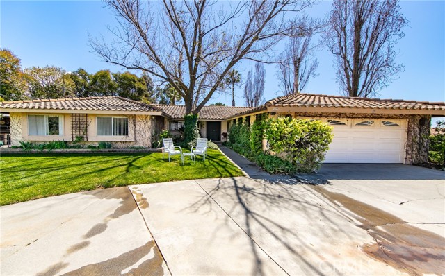40494 Dutton Street
Cherry Valley, CA 92223
Sold
40494 Dutton Street
Cherry Valley, CA 92223
Sold
Welcome to your dream home in Cherry Valley! This charming two-story residence sits on a spacious .77-acre lot, perfect for horse lovers and outdoor enthusiasts alike. Inside, you’ll find 3 bedrooms, 2 bathrooms, and a cozy living room with a custom stacked stone entertainment center. The kitchen features granite counters, a walk-in pantry, and a separate formal dining area. The upstairs master suite boasts a walk-in closet, luxurious jacuzzi tub, custom shower, and balcony. Outside, enjoy the covered front porch and entertain guests in style with the outdoor kitchen, complete with a BBQ and sink, alongside the outdoor fireplace. For horse owners, there’s a barn, corral, and tack room, as well as covered RV parking with full hookups. With a two-car garage (one side converted to a room), approximately 989 sqft workshop, and fully fenced property with electric gates, this home offers both convenience and security. (Title shows home to be 1,536sf. but home tapes larger, previous listing had the home at 1,630sf.)
PROPERTY INFORMATION
| MLS # | PW24066644 | Lot Size | 33,541 Sq. Ft. |
| HOA Fees | $0/Monthly | Property Type | Single Family Residence |
| Price | $ 629,000
Price Per SqFt: $ 359 |
DOM | 499 Days |
| Address | 40494 Dutton Street | Type | Residential |
| City | Cherry Valley | Sq.Ft. | 1,750 Sq. Ft. |
| Postal Code | 92223 | Garage | 2 |
| County | Riverside | Year Built | 1910 |
| Bed / Bath | 3 / 2 | Parking | 2 |
| Built In | 1910 | Status | Closed |
| Sold Date | 2024-06-05 |
INTERIOR FEATURES
| Has Laundry | Yes |
| Laundry Information | Individual Room |
| Has Fireplace | Yes |
| Fireplace Information | Living Room |
| Has Appliances | Yes |
| Kitchen Appliances | Dishwasher, Disposal, Gas Oven, Gas Range, Refrigerator, Water Heater |
| Kitchen Information | Granite Counters |
| Kitchen Area | Dining Room |
| Has Heating | Yes |
| Heating Information | Central |
| Room Information | Laundry, Living Room, Walk-In Pantry |
| Has Cooling | Yes |
| Cooling Information | Central Air |
| Flooring Information | Laminate, Tile |
| InteriorFeatures Information | Balcony, Built-in Features |
| EntryLocation | Front Door |
| Entry Level | 1 |
| Has Spa | No |
| SpaDescription | None |
| SecuritySafety | Automatic Gate |
| Bathroom Information | Bathtub, Shower, Remodeled |
| Main Level Bedrooms | 2 |
| Main Level Bathrooms | 1 |
EXTERIOR FEATURES
| ExteriorFeatures | Stable |
| Roof | Composition |
| Has Pool | No |
| Pool | None |
| Has Patio | Yes |
| Patio | Patio, Front Porch |
| Has Fence | Yes |
| Fencing | Vinyl |
WALKSCORE
MAP
MORTGAGE CALCULATOR
- Principal & Interest:
- Property Tax: $671
- Home Insurance:$119
- HOA Fees:$0
- Mortgage Insurance:
PRICE HISTORY
| Date | Event | Price |
| 06/05/2024 | Sold | $640,000 |
| 05/26/2024 | Pending | $629,000 |
| 05/03/2024 | Active Under Contract | $629,000 |
| 05/01/2024 | Active | $629,000 |
| 04/16/2024 | Relisted | $629,000 |
| 04/04/2024 | Listed | $629,000 |

Topfind Realty
REALTOR®
(844)-333-8033
Questions? Contact today.
Interested in buying or selling a home similar to 40494 Dutton Street?
Cherry Valley Similar Properties
Listing provided courtesy of Joshua Tolar, Pivot Homes. Based on information from California Regional Multiple Listing Service, Inc. as of #Date#. This information is for your personal, non-commercial use and may not be used for any purpose other than to identify prospective properties you may be interested in purchasing. Display of MLS data is usually deemed reliable but is NOT guaranteed accurate by the MLS. Buyers are responsible for verifying the accuracy of all information and should investigate the data themselves or retain appropriate professionals. Information from sources other than the Listing Agent may have been included in the MLS data. Unless otherwise specified in writing, Broker/Agent has not and will not verify any information obtained from other sources. The Broker/Agent providing the information contained herein may or may not have been the Listing and/or Selling Agent.
