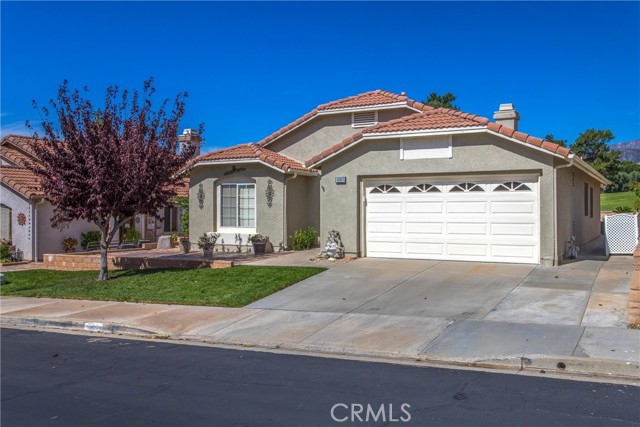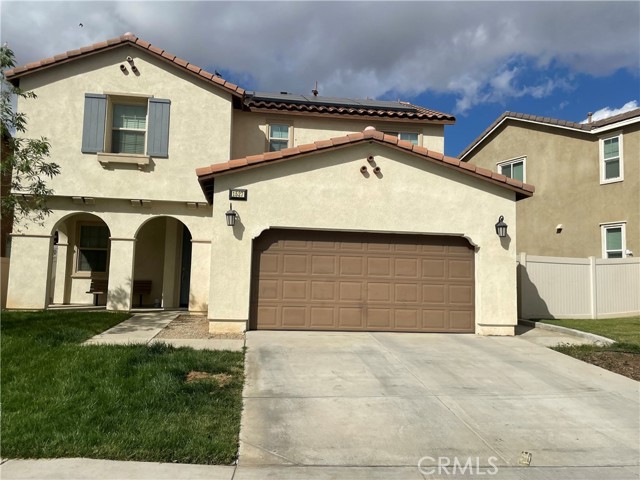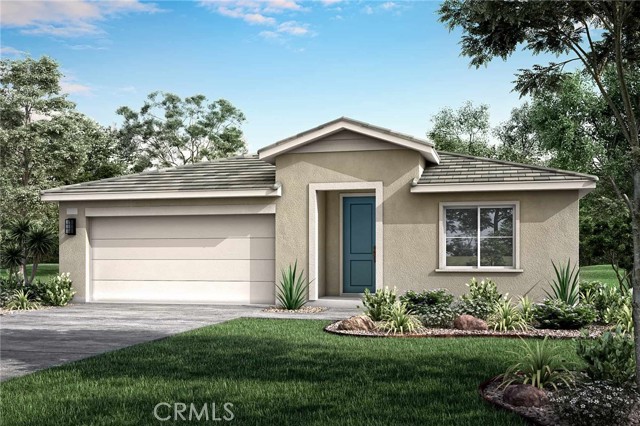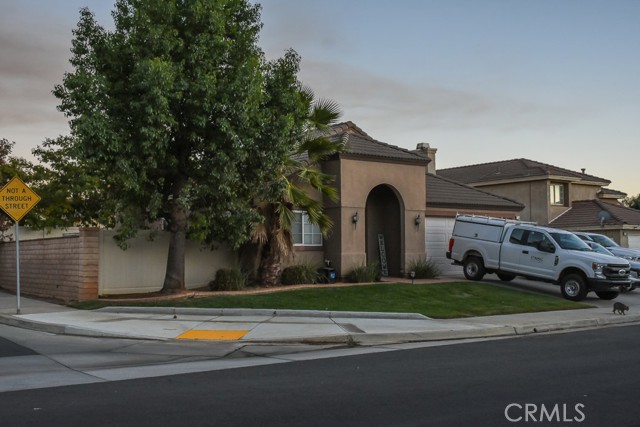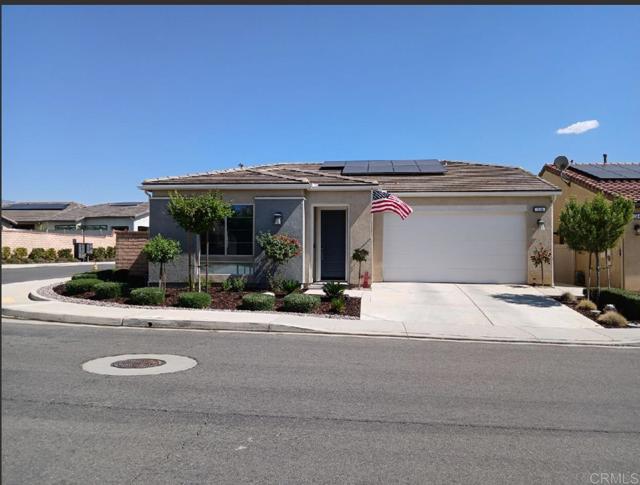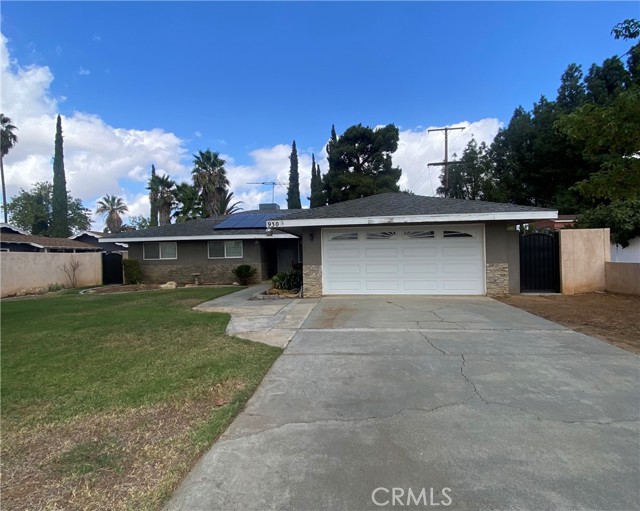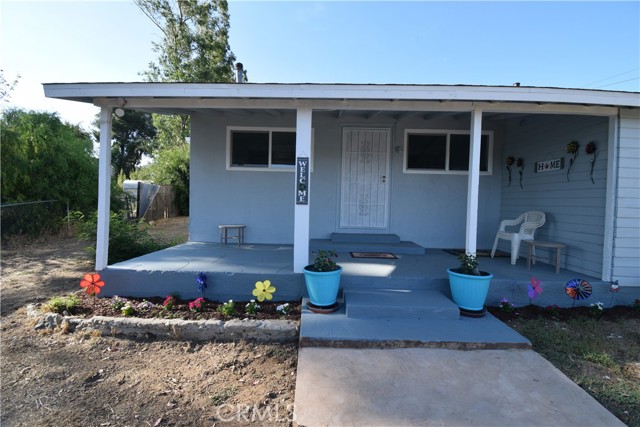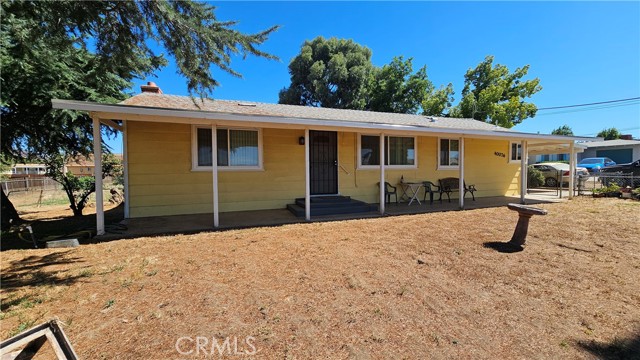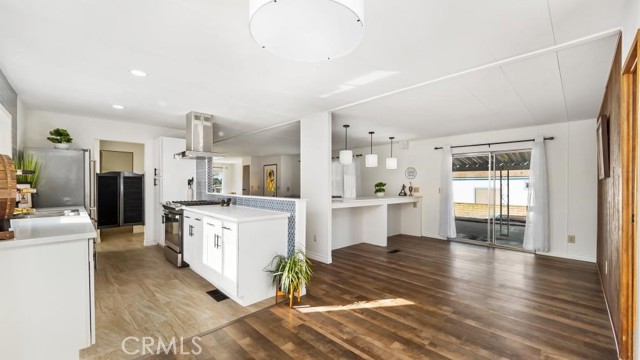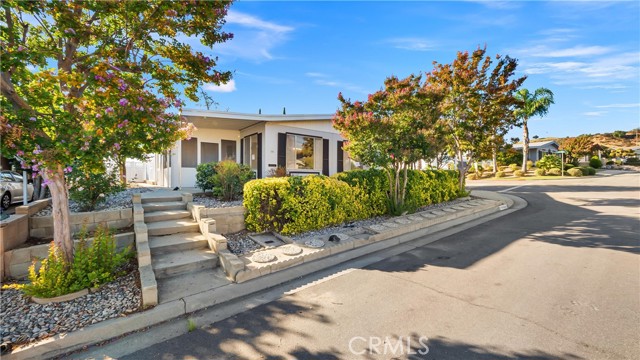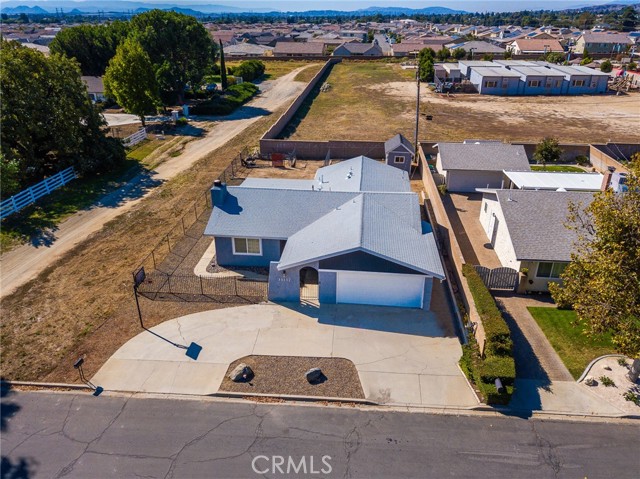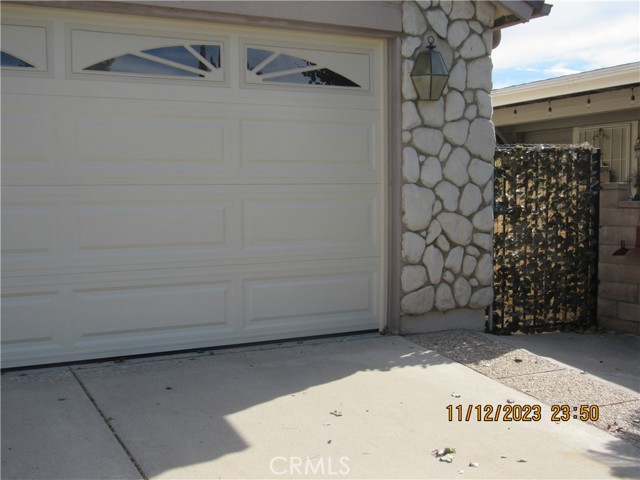40804 Caballero Drive
Cherry Valley, CA 92223
Sold
40804 Caballero Drive
Cherry Valley, CA 92223
Sold
Welcome to Highland Springs Country Club, a gated 55+ golf community located just at the foot of the San Bernardino Mountains in the City of Cherry Valley. This beautiful home features a large open floor plan with 2 bedrooms, 2 bath, spacious kitchen with laminate flooring throughout the home and carpeting in hallway and bedrooms. Back yard porch has alumna-wood patio cover and patio lattice with fantastic views of the golf course and mountains. This premier active adult community offers multiply amenities; a 9-hole executive SCGA rated golf course, tennis courts, pickle ball courts, open billiard room, gym/exercise room, large club house, heated swimming pool and spa/hot tub, 9 fun social committees you may want to participate in. Other fun activities are morning senior pool exercises, afternoon Yoga, line dance lessons, and much more. Located close to Freeways, Shopping, Casino, Medical Facilities and only 25 minutes to Palm Springs. This is a must-see home. Home shows pride of ownership. Hurry don't let this beautiful home pass you by....
PROPERTY INFORMATION
| MLS # | EV23189075 | Lot Size | 4,356 Sq. Ft. |
| HOA Fees | $200/Monthly | Property Type | Single Family Residence |
| Price | $ 385,000
Price Per SqFt: $ 267 |
DOM | 645 Days |
| Address | 40804 Caballero Drive | Type | Residential |
| City | Cherry Valley | Sq.Ft. | 1,441 Sq. Ft. |
| Postal Code | 92223 | Garage | 2 |
| County | Riverside | Year Built | 1994 |
| Bed / Bath | 2 / 2 | Parking | 2 |
| Built In | 1994 | Status | Closed |
| Sold Date | 2024-02-16 |
INTERIOR FEATURES
| Has Laundry | Yes |
| Laundry Information | In Garage |
| Has Fireplace | No |
| Fireplace Information | None |
| Has Appliances | Yes |
| Kitchen Appliances | Dishwasher, Electric Range, Microwave, Refrigerator |
| Kitchen Area | Dining Room |
| Has Heating | Yes |
| Heating Information | Central |
| Room Information | All Bedrooms Down, Kitchen, Laundry, Living Room, Main Floor Primary Bedroom, Primary Bathroom |
| Has Cooling | Yes |
| Cooling Information | Central Air |
| Flooring Information | Carpet, Laminate |
| InteriorFeatures Information | Cathedral Ceiling(s), Ceiling Fan(s), Open Floorplan |
| DoorFeatures | Sliding Doors |
| EntryLocation | Front Entry Door |
| Entry Level | 1 |
| Has Spa | Yes |
| SpaDescription | Community |
| WindowFeatures | Blinds |
| SecuritySafety | Carbon Monoxide Detector(s), Gated Community, Smoke Detector(s) |
| Bathroom Information | Shower in Tub, Double sinks in bath(s) |
| Main Level Bedrooms | 2 |
| Main Level Bathrooms | 2 |
EXTERIOR FEATURES
| ExteriorFeatures | Lighting |
| FoundationDetails | Permanent |
| Roof | Spanish Tile |
| Has Pool | No |
| Pool | Community, Heated, In Ground |
| Has Patio | Yes |
| Patio | Rear Porch |
| Has Sprinklers | Yes |
WALKSCORE
MAP
MORTGAGE CALCULATOR
- Principal & Interest:
- Property Tax: $411
- Home Insurance:$119
- HOA Fees:$200
- Mortgage Insurance:
PRICE HISTORY
| Date | Event | Price |
| 02/16/2024 | Sold | $378,750 |
| 01/12/2024 | Pending | $385,000 |
| 11/02/2023 | Pending | $385,000 |
| 10/15/2023 | Sold | $385,000 |

Topfind Realty
REALTOR®
(844)-333-8033
Questions? Contact today.
Interested in buying or selling a home similar to 40804 Caballero Drive?
Cherry Valley Similar Properties
Listing provided courtesy of YAMILETH GOLDBERG, REALTY ONE GROUP ROADS. Based on information from California Regional Multiple Listing Service, Inc. as of #Date#. This information is for your personal, non-commercial use and may not be used for any purpose other than to identify prospective properties you may be interested in purchasing. Display of MLS data is usually deemed reliable but is NOT guaranteed accurate by the MLS. Buyers are responsible for verifying the accuracy of all information and should investigate the data themselves or retain appropriate professionals. Information from sources other than the Listing Agent may have been included in the MLS data. Unless otherwise specified in writing, Broker/Agent has not and will not verify any information obtained from other sources. The Broker/Agent providing the information contained herein may or may not have been the Listing and/or Selling Agent.
