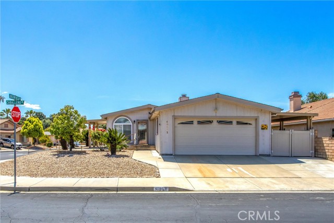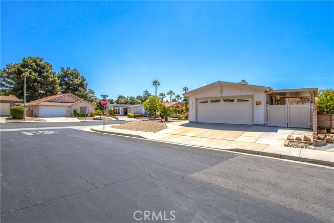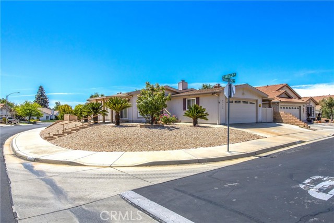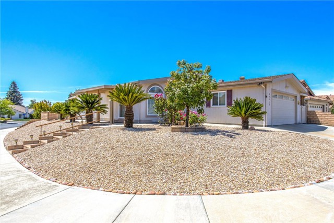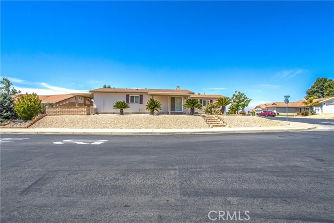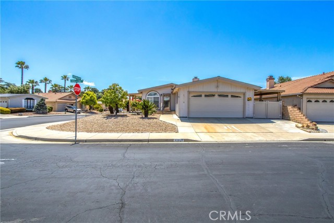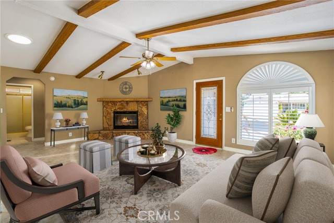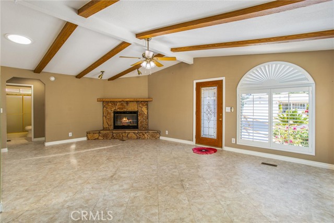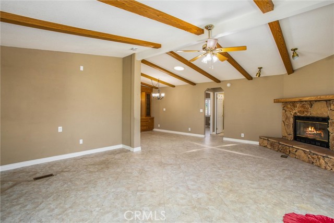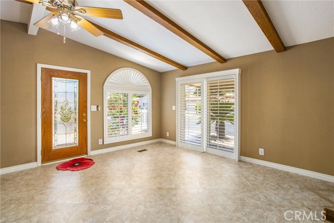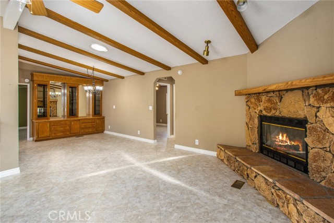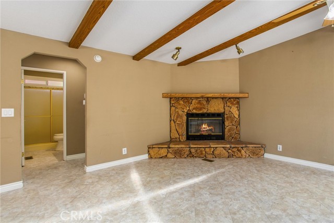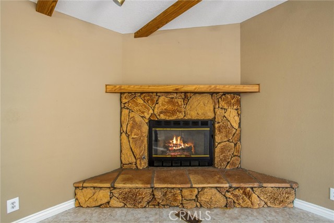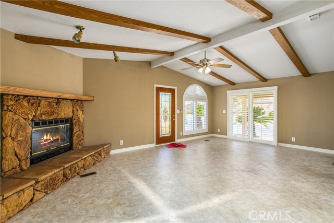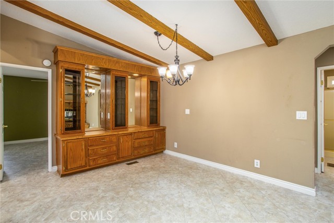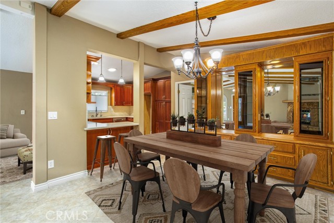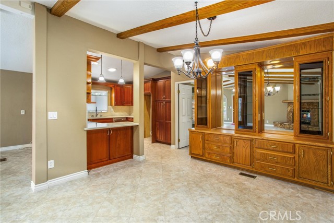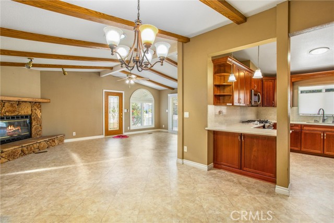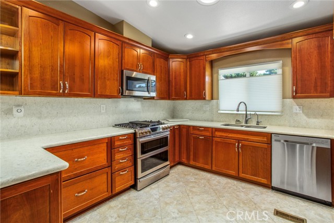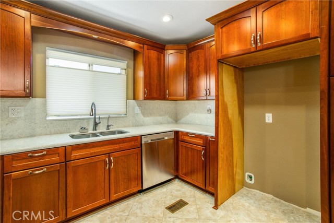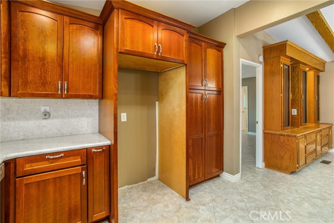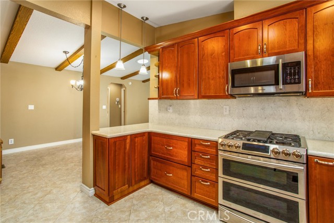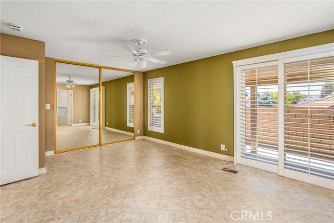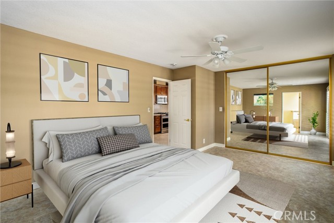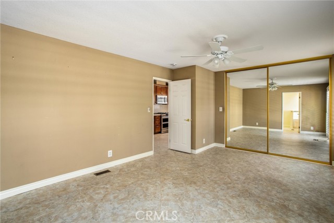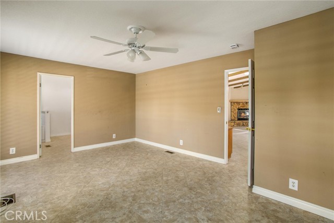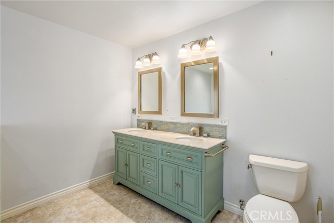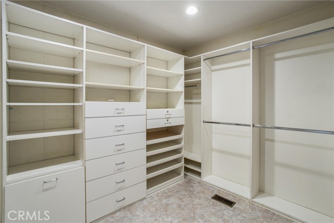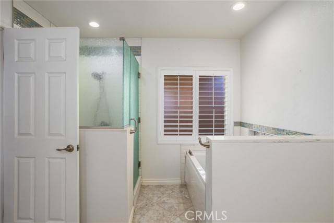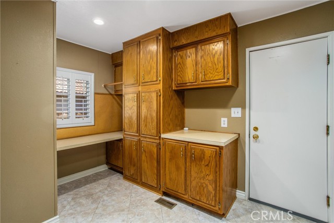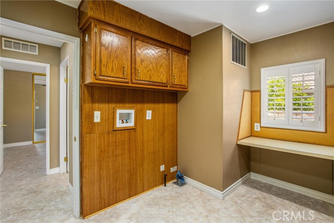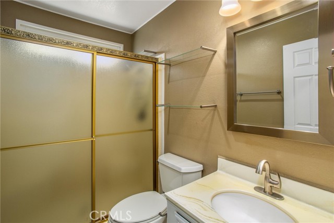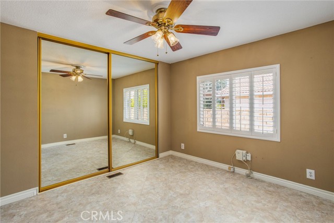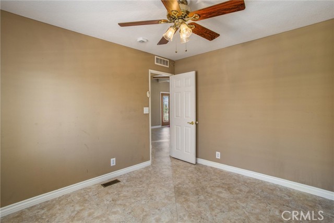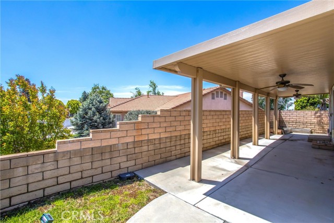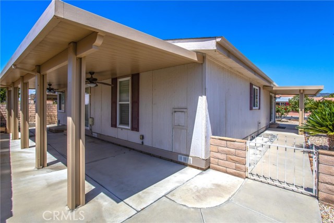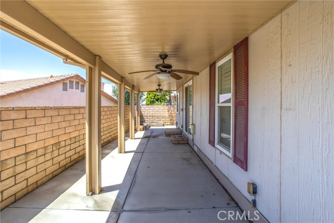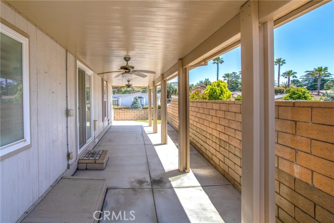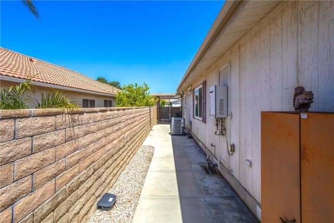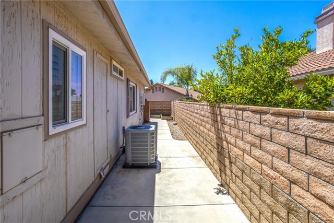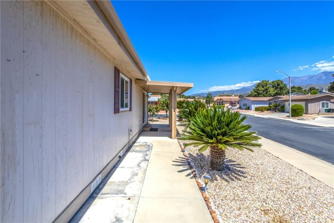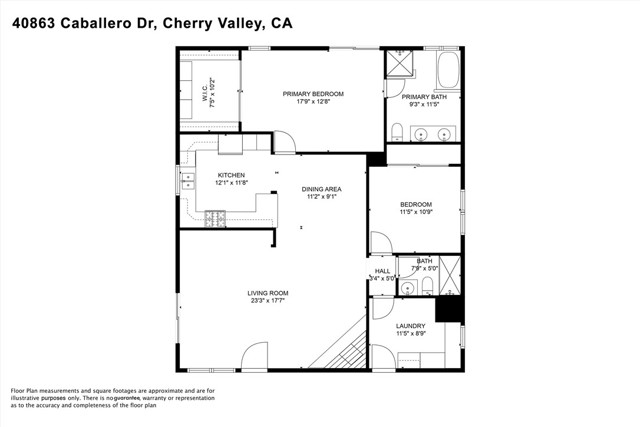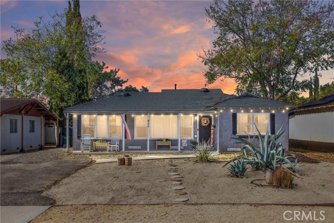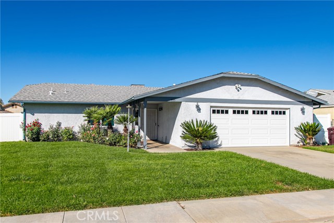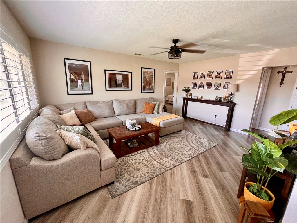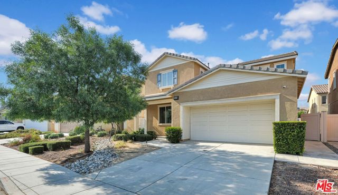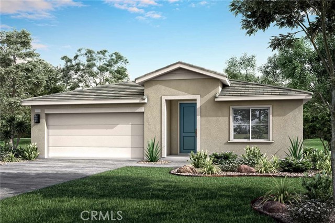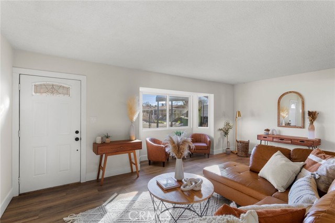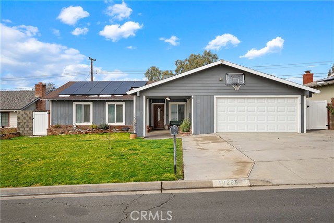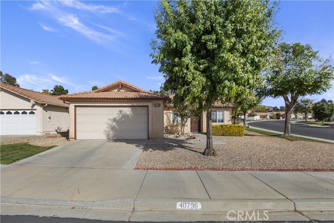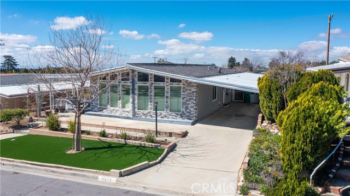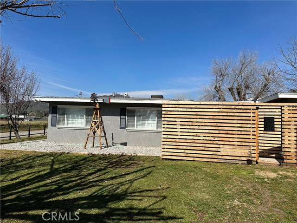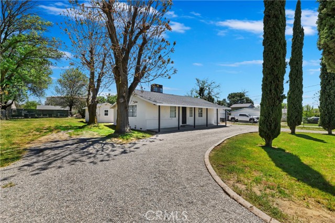40863 Caballero Drive
Cherry Valley, CA 92223
Sold
40863 Caballero Drive
Cherry Valley, CA 92223
Sold
Introducing the latest offering in the market, the prestigious Highland Springs Country Club greets you with open arms. This active 55+ community boasts a desirable two-bedroom, two-bathroom layout. The residence provides open living space, perfect for those who enjoy a leisure lifestyle. the completely upgraded well-maintained interior exudes comfort and elegance. Some of the upgrades include complete kitchen remodel with new sinks , counter tops, cherry wood self closing cabinets, Samsung professional chef stove with double ovens, hood, dishwasher, and disposal. Added pantry with pull out shelves. Primary bedroom includes walk-in closet, enlarged En-suite with new shower, 5"x36" soaking tub, double vanity sink rainfall hardware and premium tiling. Tankless water heater, Nest thermostat, and so much more. Please see attachment for complete list of selling points and upgrades. Positioned in a prime location, this community offers a plethora of amenities covered by the low HOA fees. including unlimited access to 9 hole golf course, pool, Pickleball courts, tennis facilities, and a relaxing Jacuzzi.
PROPERTY INFORMATION
| MLS # | EV24095553 | Lot Size | 5,227 Sq. Ft. |
| HOA Fees | $215/Monthly | Property Type | Manufactured On Land |
| Price | $ 360,000
Price Per SqFt: $ 250 |
DOM | 432 Days |
| Address | 40863 Caballero Drive | Type | Residential |
| City | Cherry Valley | Sq.Ft. | 1,440 Sq. Ft. |
| Postal Code | 92223 | Garage | 2 |
| County | Riverside | Year Built | 1989 |
| Bed / Bath | 2 / 2 | Parking | 5 |
| Built In | 1989 | Status | Closed |
| Sold Date | 2024-07-18 |
INTERIOR FEATURES
| Has Laundry | Yes |
| Laundry Information | Individual Room, Inside, Washer Hookup |
| Has Fireplace | Yes |
| Fireplace Information | Living Room |
| Has Appliances | Yes |
| Kitchen Appliances | Built-In Range, Double Oven, Free-Standing Range, Disposal, Gas Oven, Gas Range, Range Hood, Self Cleaning Oven, Tankless Water Heater |
| Kitchen Information | Granite Counters, Kitchen Open to Family Room, Remodeled Kitchen, Self-closing drawers |
| Kitchen Area | In Family Room, Dining Room |
| Has Heating | Yes |
| Heating Information | Central, Fireplace(s) |
| Room Information | All Bedrooms Down, Family Room, Kitchen, Laundry, Living Room, Main Floor Bedroom, Main Floor Primary Bedroom, Primary Bathroom, Walk-In Closet |
| Has Cooling | Yes |
| Cooling Information | Central Air |
| Flooring Information | Carpet, Laminate, Tile |
| InteriorFeatures Information | Beamed Ceilings, Ceiling Fan(s), Granite Counters, Open Floorplan, Storage, Track Lighting, Wired for Data |
| DoorFeatures | Mirror Closet Door(s), Panel Doors, Sliding Doors |
| EntryLocation | Main |
| Entry Level | 1 |
| Has Spa | Yes |
| SpaDescription | Association |
| WindowFeatures | Blinds, Double Pane Windows, Shutters |
| SecuritySafety | Automatic Gate, Gated Community, Smoke Detector(s) |
| Bathroom Information | Bathtub, Double sinks in bath(s), Double Sinks in Primary Bath, Granite Counters, Main Floor Full Bath, Remodeled, Soaking Tub, Walk-in shower |
| Main Level Bedrooms | 2 |
| Main Level Bathrooms | 2 |
EXTERIOR FEATURES
| ExteriorFeatures | Lighting |
| FoundationDetails | Block, Pillar/Post/Pier, Quake Bracing |
| Roof | Asphalt, Shingle |
| Has Pool | No |
| Pool | Association, Heated |
| Has Patio | Yes |
| Patio | Concrete |
| Has Fence | Yes |
| Fencing | Block, Excellent Condition, Vinyl |
WALKSCORE
MAP
MORTGAGE CALCULATOR
- Principal & Interest:
- Property Tax: $384
- Home Insurance:$119
- HOA Fees:$215
- Mortgage Insurance:
PRICE HISTORY
| Date | Event | Price |
| 07/18/2024 | Sold | $347,000 |
| 06/16/2024 | Active Under Contract | $360,000 |
| 05/14/2024 | Listed | $360,000 |

Topfind Realty
REALTOR®
(844)-333-8033
Questions? Contact today.
Interested in buying or selling a home similar to 40863 Caballero Drive?
Cherry Valley Similar Properties
Listing provided courtesy of DAVID CORTESE, Berkshire Hathaway Homeservices California Realty. Based on information from California Regional Multiple Listing Service, Inc. as of #Date#. This information is for your personal, non-commercial use and may not be used for any purpose other than to identify prospective properties you may be interested in purchasing. Display of MLS data is usually deemed reliable but is NOT guaranteed accurate by the MLS. Buyers are responsible for verifying the accuracy of all information and should investigate the data themselves or retain appropriate professionals. Information from sources other than the Listing Agent may have been included in the MLS data. Unless otherwise specified in writing, Broker/Agent has not and will not verify any information obtained from other sources. The Broker/Agent providing the information contained herein may or may not have been the Listing and/or Selling Agent.
