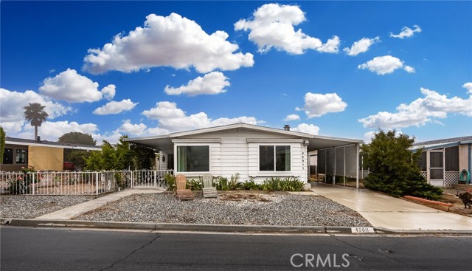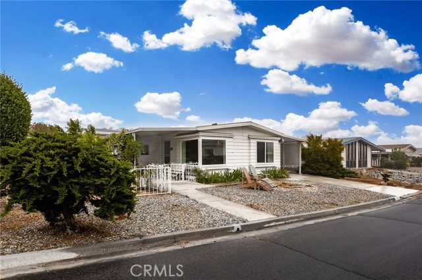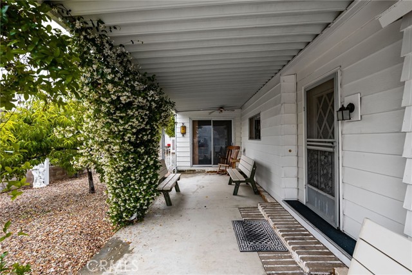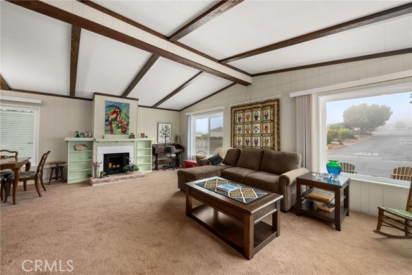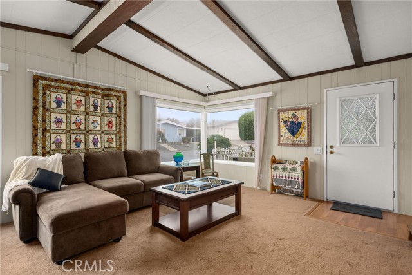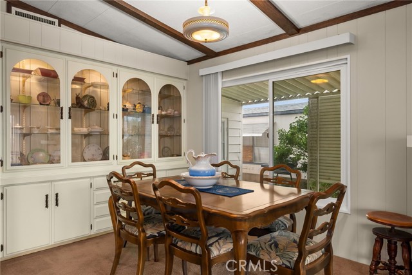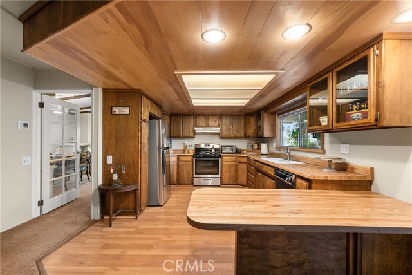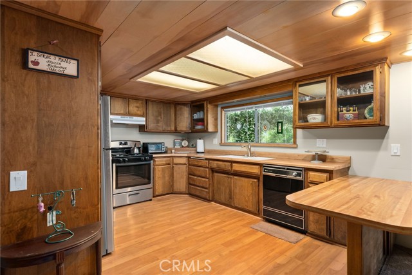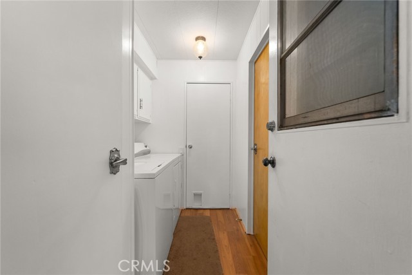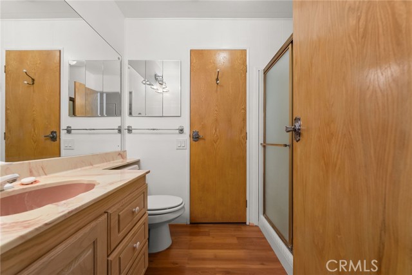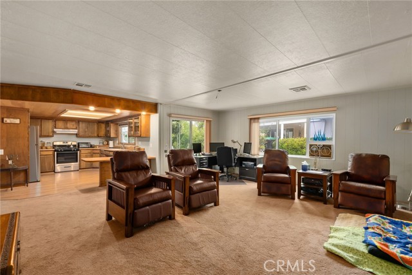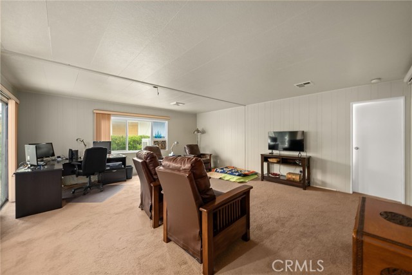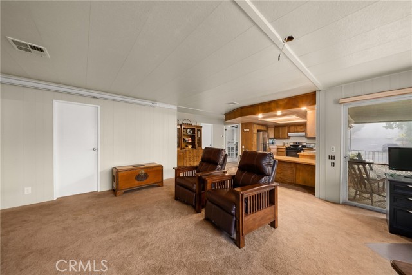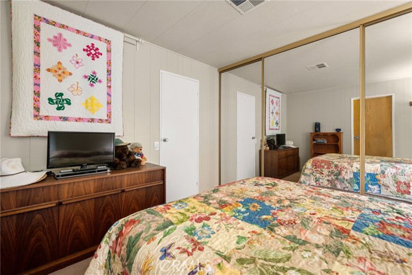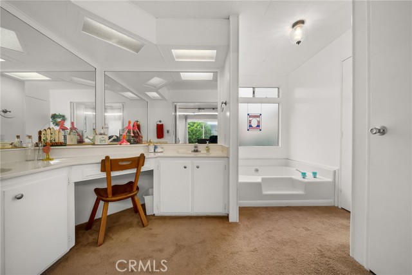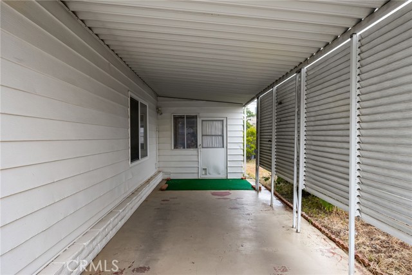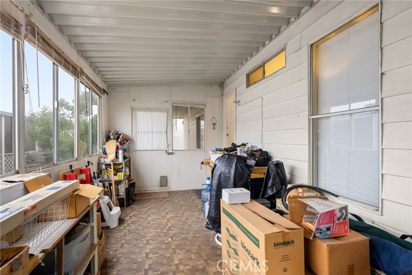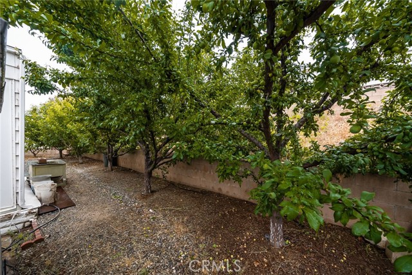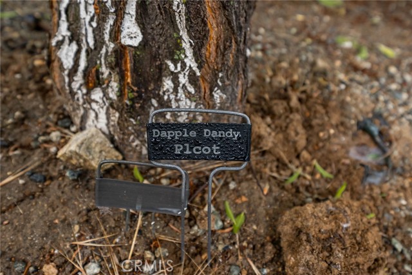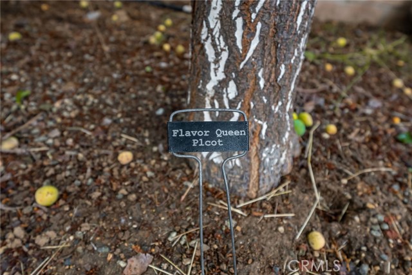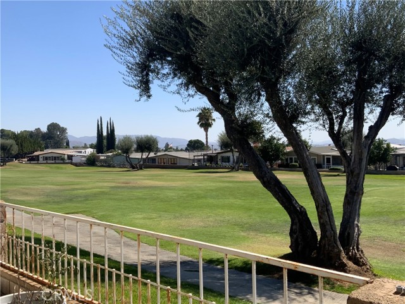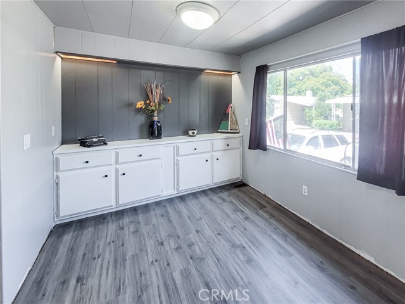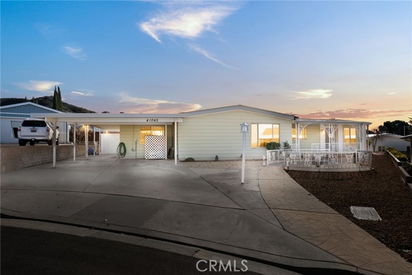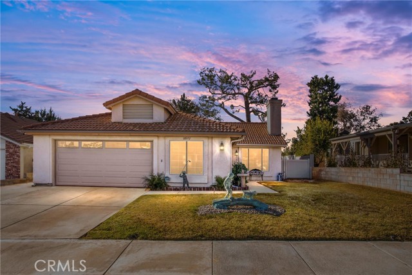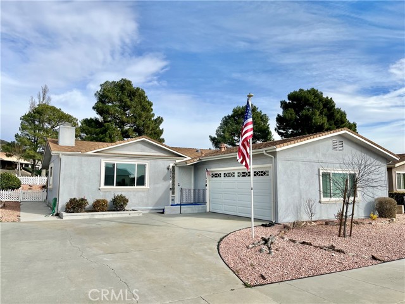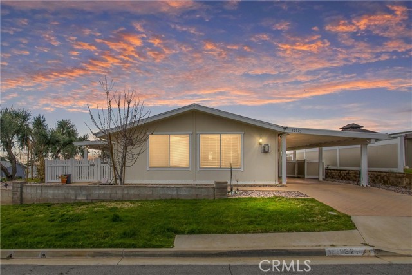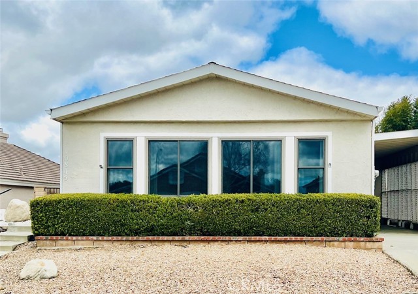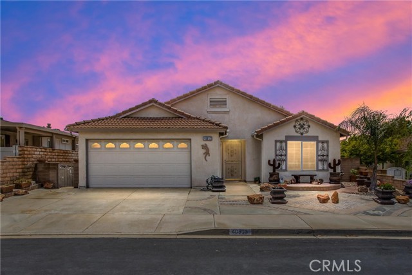40911 Cheyenne
Cherry Valley, CA 92223
Sold
Introducing 40911 Cheyenne Trail, a delightful single-story property nestled in the serene community of Highland Springs Village in Cherry Valley. Own your land! This 2-bedroom, 2-bathroom home offers a comfortable and low-maintenance lifestyle. The property spans 1,700 square feet, providing ample space for relaxation and entertainment. As you step inside, you'll be greeted by a cozy and inviting atmosphere. The primary bedroom has been set up for the ideal craft room and the bonus sun room allows for ample storage. The outdoor space is adorned with fruit trees such as Flavor Queen Pluot, Dapple Dandy Pluot, Flavor Delight Aprium, O'Henry Peach, & Pink Lady Apples, adding a touch of natural beauty to the surroundings. Imagine picking fresh fruit from your own backyard. Situated within the desirable Highland Springs Village, a 55+ community, residents can enjoy a vibrant and engaging lifestyle. The community offers an array of amenities, including a pool, spa, billiard tables, card room, library, meeting rooms, and a kitchen for hosting gatherings. Stay active with tennis and pickleball courts, and take advantage of the year-round golf opportunities on the 9-hole course. Fishing enthusiasts will appreciate the two stocked lakes, perfect for casting a line and enjoying moments of tranquility. Beyond the community, Cherry Valley offers easy access to medical facilities, shopping centers, the Morongo Casino, and the world-famous Cabazon outlet stores. Nature lovers will relish the proximity to the San Gorgonio Mountain Range and the nearby Bogart Regional Park. Don't miss the opportunity to make this charming home your own.
PROPERTY INFORMATION
| MLS # | EV23107358 | Lot Size | 5,663 Sq. Ft. |
| HOA Fees | $155/Monthly | Property Type | N/A |
| Price | $ 230,000
Price Per SqFt: $ 41 |
DOM | 800 Days |
| Address | 40911 Cheyenne | Type | Manufactured In Park |
| City | Cherry Valley | Sq.Ft. | 5,663 Sq. Ft. |
| Postal Code | 92223 | Garage | N/A |
| County | Riverside | Year Built | 1976 |
| Bed / Bath | 2 / 1 | Parking | 2 |
| Built In | 1976 | Status | Closed |
| Sold Date | 2023-08-09 |
INTERIOR FEATURES
| Has Laundry | Yes |
| Laundry Information | Dryer Included, Individual Room, Washer Included |
| Has Appliances | Yes |
| Kitchen Appliances | Dishwasher, Gas Oven, Gas Range |
| Has Heating | Yes |
| Heating Information | Central |
| Room Information | All Bedrooms Up |
| Has Cooling | Yes |
| Cooling Information | Central Air |
| Flooring Information | Carpet |
| EntryLocation | Front Door |
| Entry Level | 1 |
| Has Spa | Yes |
| SpaDescription | Community |
| Bathroom Information | Bathtub, Shower |
EXTERIOR FEATURES
| FoundationDetails | Pier Jacks |
| Has Pool | No |
| Pool | Community |
| Has Patio | Yes |
| Patio | Covered, Patio |
WALKSCORE
MAP
MORTGAGE CALCULATOR
- Principal & Interest:
- Property Tax: $245
- Home Insurance:$119
- HOA Fees:$155
- Mortgage Insurance:
PRICE HISTORY
| Date | Event | Price |
| 08/09/2023 | Sold | $200,000 |
| 07/21/2023 | Active Under Contract | $230,000 |
| 06/16/2023 | Listed | $230,000 |

Topfind Realty
REALTOR®
(844)-333-8033
Questions? Contact today.
Interested in buying or selling a home similar to 40911 Cheyenne?
Listing provided courtesy of Will Quanstrom, RITA SHAW BROKER & ASSOCIATES. Based on information from California Regional Multiple Listing Service, Inc. as of #Date#. This information is for your personal, non-commercial use and may not be used for any purpose other than to identify prospective properties you may be interested in purchasing. Display of MLS data is usually deemed reliable but is NOT guaranteed accurate by the MLS. Buyers are responsible for verifying the accuracy of all information and should investigate the data themselves or retain appropriate professionals. Information from sources other than the Listing Agent may have been included in the MLS data. Unless otherwise specified in writing, Broker/Agent has not and will not verify any information obtained from other sources. The Broker/Agent providing the information contained herein may or may not have been the Listing and/or Selling Agent.
