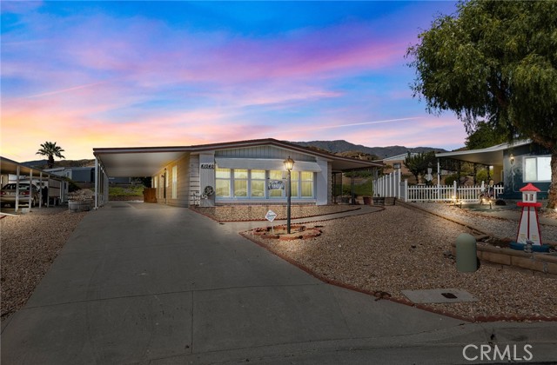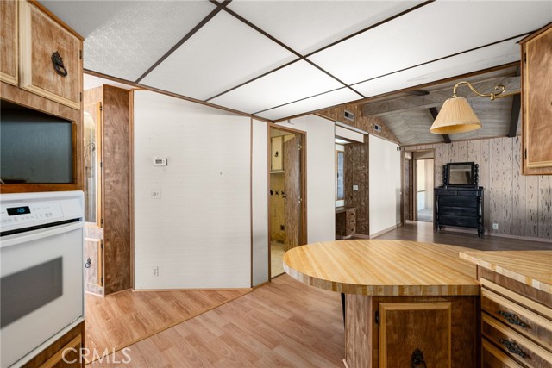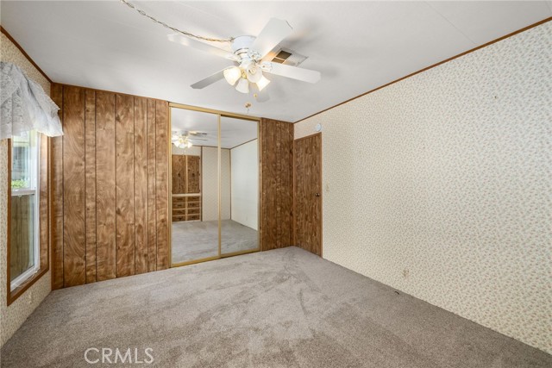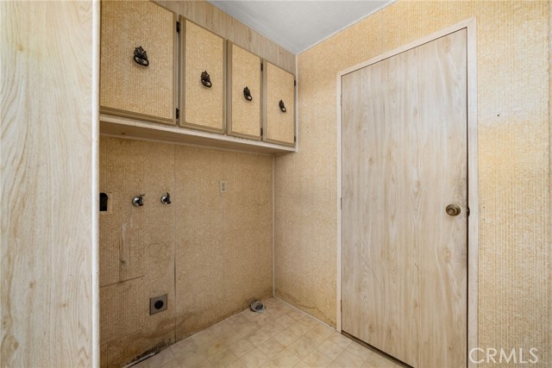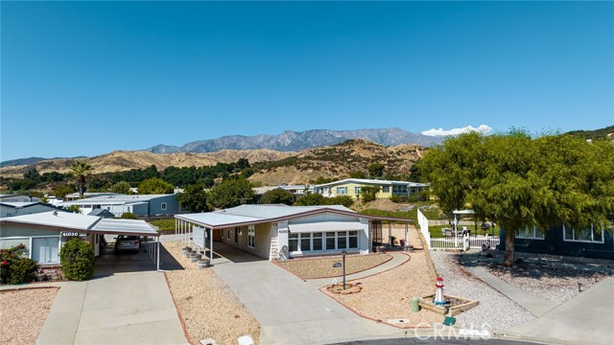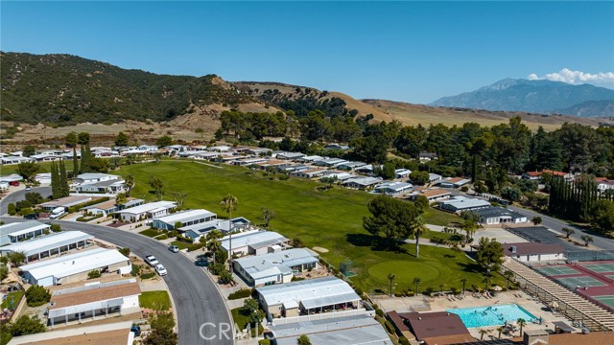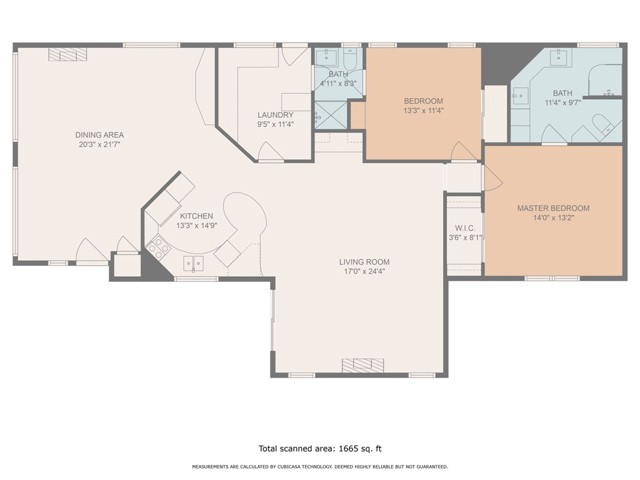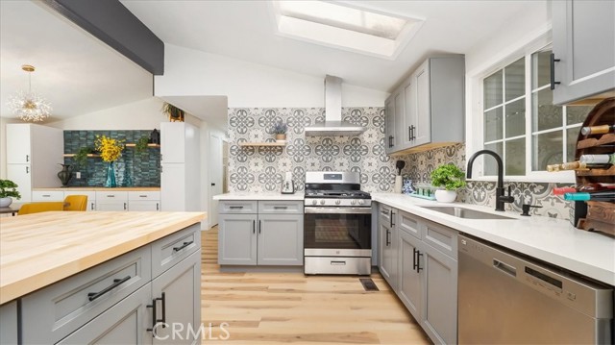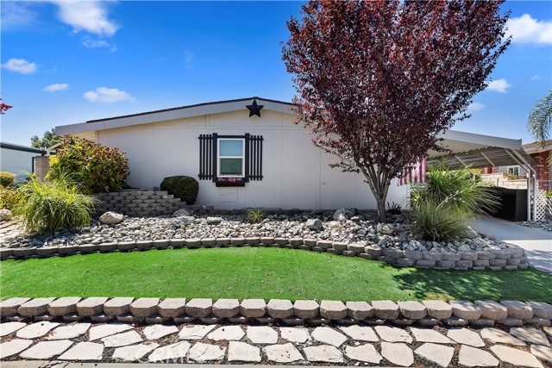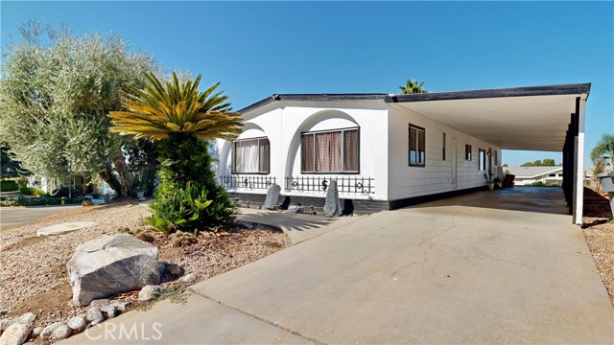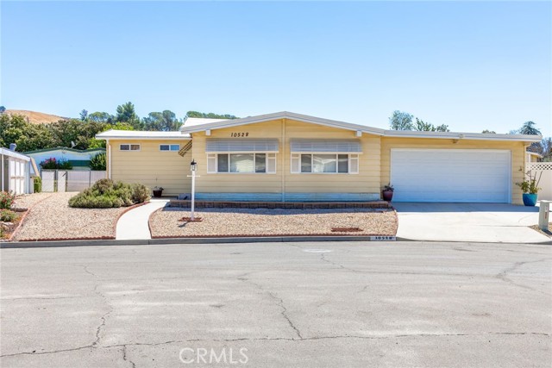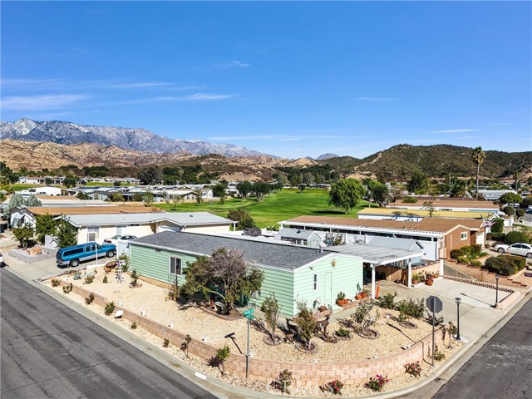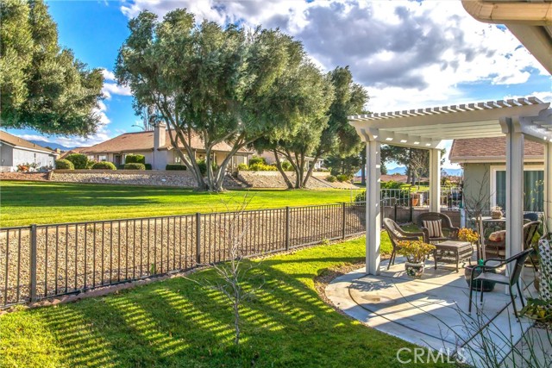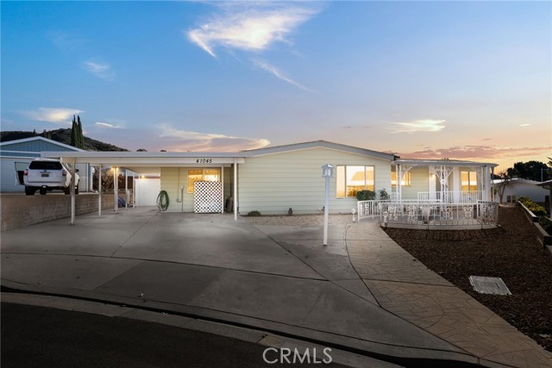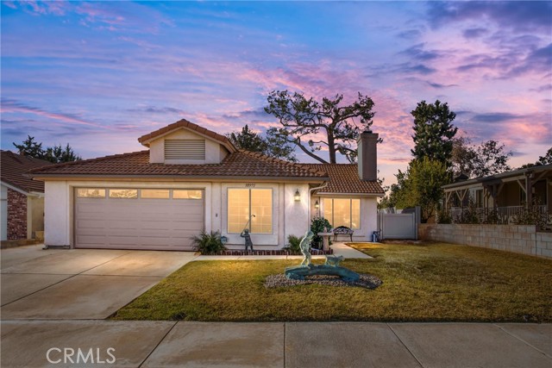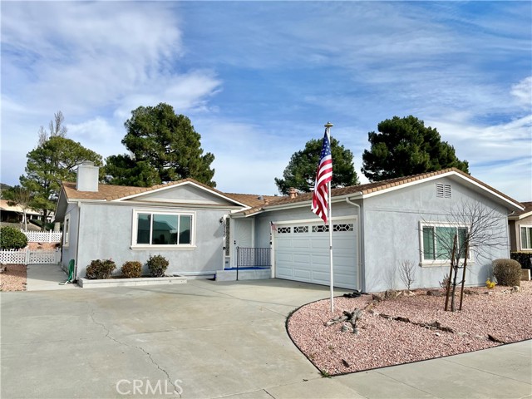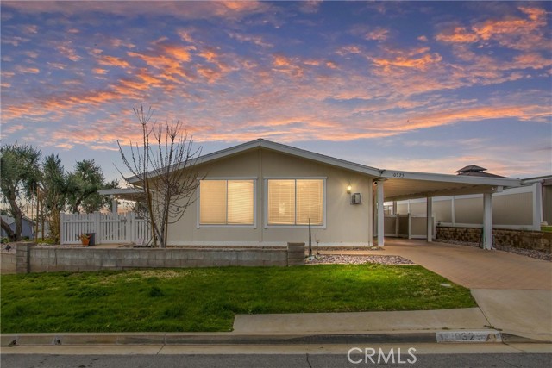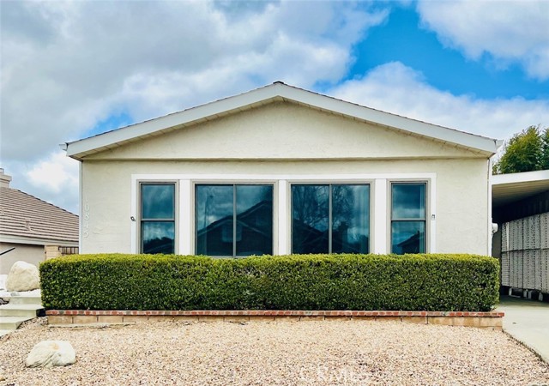41040 Mohawk Circle
Cherry Valley, CA 92223
Sold
41040 Mohawk Circle
Cherry Valley, CA 92223
Sold
Home may qualify for traditional financing! Turnkey triple wide with detached two car garage on over a quarter acre in the 55+ golf Community of Highland Springs Village - you own the land! This 2 bedroom, 2 bathroom model features new double pane windows, an updated HVAC system, a newer roof (2021) brand new carpets, and plenty of space for entertaining. This cul-de-sac lot boasts nearly 12,000 square feet of space that includes a large TUFF shed and an attached carport. Laundry hookups are inside the home. A full sized kitchen opens to a family room, and is bordered by dining and a large living room with a wall of windows. An attached screen porch is the perfect spot to enjoy the evening air after a round at the double nine golf course. Highland Springs is an active community with amenities to match. A gorgeous community pool and spa is just around the corner at the clubhouse, and there are plenty of ways to get involved socially as well. It's even walking distance to the renowned Lavender Festival at the 123 farm.
PROPERTY INFORMATION
| MLS # | EV23200075 | Lot Size | 11,761 Sq. Ft. |
| HOA Fees | $155/Monthly | Property Type | Single Family Residence |
| Price | $ 297,000
Price Per SqFt: $ 196 |
DOM | 422 Days |
| Address | 41040 Mohawk Circle | Type | Residential |
| City | Cherry Valley | Sq.Ft. | 1,512 Sq. Ft. |
| Postal Code | 92223 | Garage | 2 |
| County | Riverside | Year Built | 1978 |
| Bed / Bath | 2 / 2 | Parking | 2 |
| Built In | 1978 | Status | Closed |
| Sold Date | 2024-01-18 |
INTERIOR FEATURES
| Has Laundry | Yes |
| Laundry Information | Individual Room, Inside |
| Has Fireplace | No |
| Fireplace Information | None |
| Has Appliances | Yes |
| Kitchen Appliances | Electric Oven, Electric Cooktop, Refrigerator |
| Has Heating | Yes |
| Heating Information | Central |
| Room Information | All Bedrooms Down, Family Room, Kitchen, Laundry, Main Floor Bedroom, Main Floor Primary Bedroom, Primary Bathroom, Primary Bedroom |
| Has Cooling | Yes |
| Cooling Information | Central Air |
| Flooring Information | Carpet, Laminate, Vinyl |
| InteriorFeatures Information | Ceiling Fan(s), Wood Product Walls |
| EntryLocation | 1/1 |
| Entry Level | 1 |
| Has Spa | Yes |
| SpaDescription | Association |
| WindowFeatures | Double Pane Windows |
| SecuritySafety | Carbon Monoxide Detector(s), Smoke Detector(s) |
| Bathroom Information | Shower, Vanity area |
| Main Level Bedrooms | 2 |
| Main Level Bathrooms | 2 |
EXTERIOR FEATURES
| FoundationDetails | See Remarks |
| Roof | Composition |
| Has Pool | No |
| Pool | Association, In Ground |
| Has Patio | Yes |
| Patio | Patio |
| Has Fence | Yes |
| Fencing | Average Condition |
WALKSCORE
MAP
MORTGAGE CALCULATOR
- Principal & Interest:
- Property Tax: $317
- Home Insurance:$119
- HOA Fees:$155
- Mortgage Insurance:
PRICE HISTORY
| Date | Event | Price |
| 01/18/2024 | Sold | $291,250 |
| 12/27/2023 | Pending | $297,000 |
| 10/30/2023 | Listed | $297,000 |

Topfind Realty
REALTOR®
(844)-333-8033
Questions? Contact today.
Interested in buying or selling a home similar to 41040 Mohawk Circle?
Cherry Valley Similar Properties
Listing provided courtesy of JOSEPH SHAW, RITA SHAW BROKER & ASSOCIATES. Based on information from California Regional Multiple Listing Service, Inc. as of #Date#. This information is for your personal, non-commercial use and may not be used for any purpose other than to identify prospective properties you may be interested in purchasing. Display of MLS data is usually deemed reliable but is NOT guaranteed accurate by the MLS. Buyers are responsible for verifying the accuracy of all information and should investigate the data themselves or retain appropriate professionals. Information from sources other than the Listing Agent may have been included in the MLS data. Unless otherwise specified in writing, Broker/Agent has not and will not verify any information obtained from other sources. The Broker/Agent providing the information contained herein may or may not have been the Listing and/or Selling Agent.
