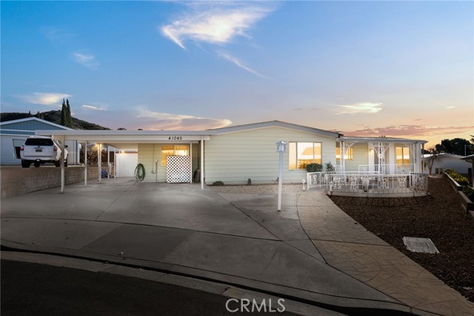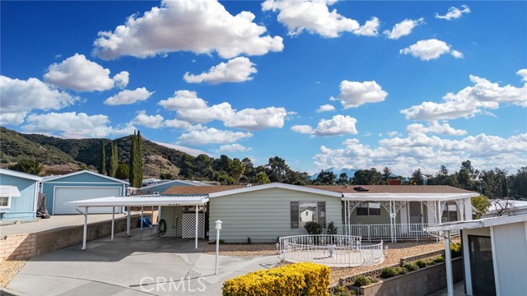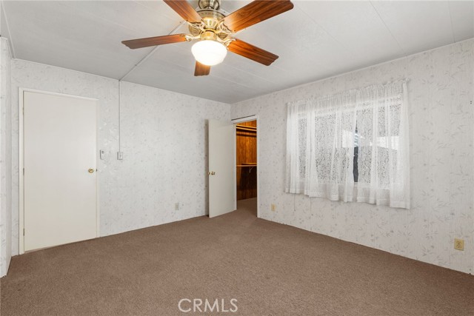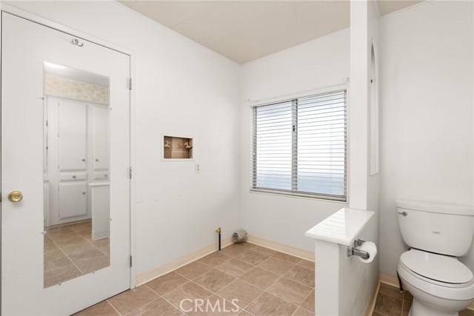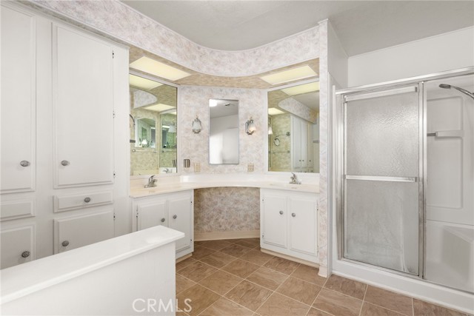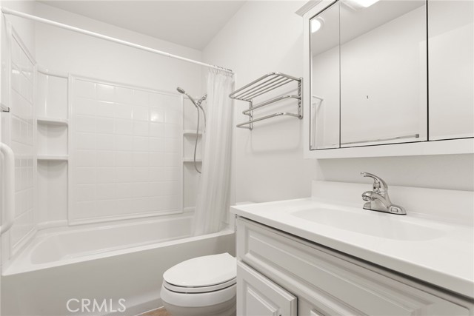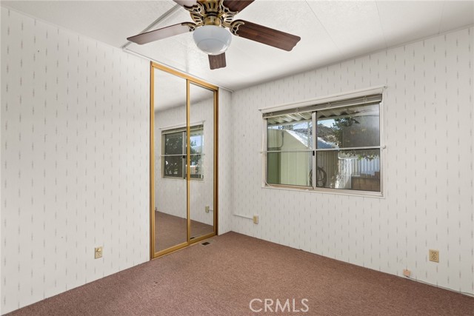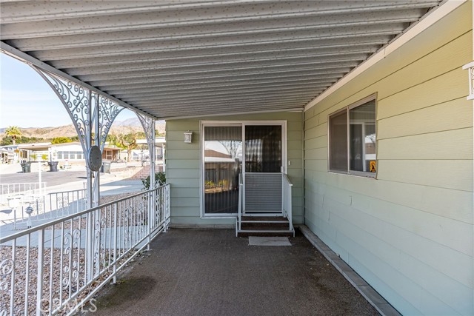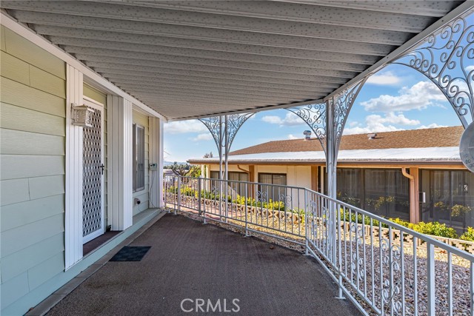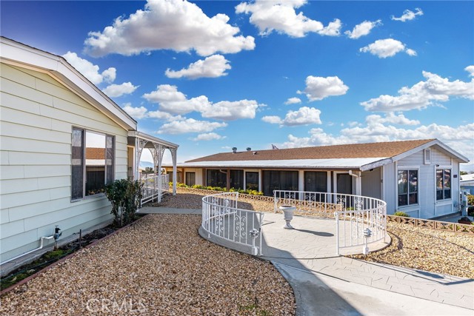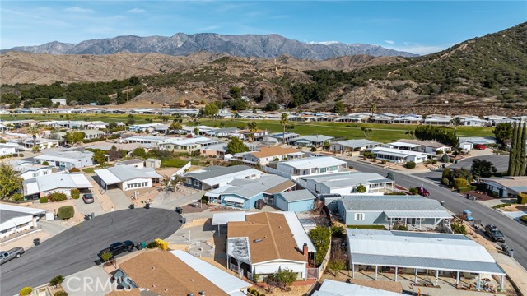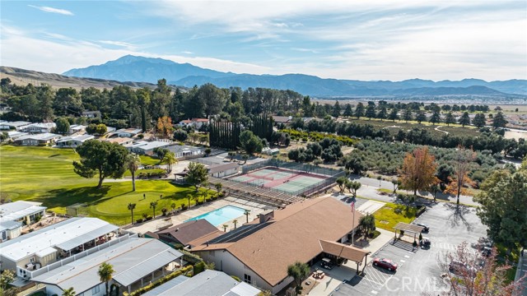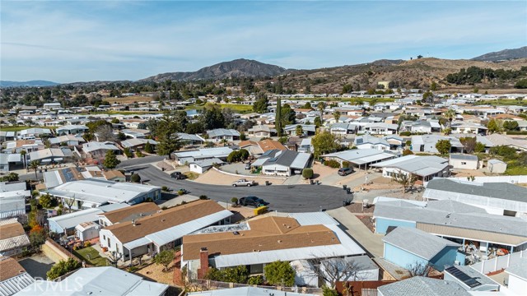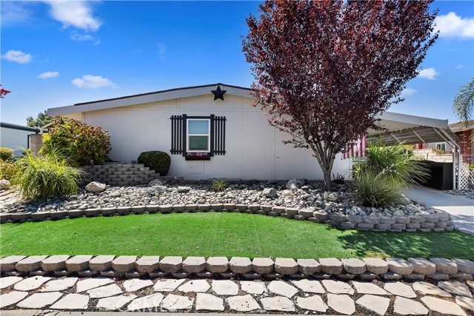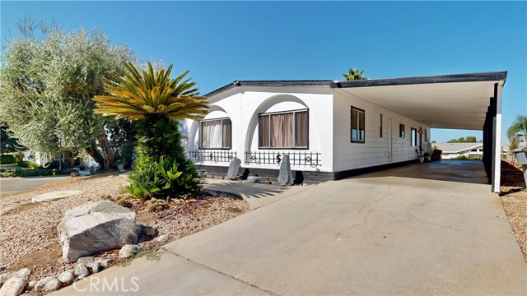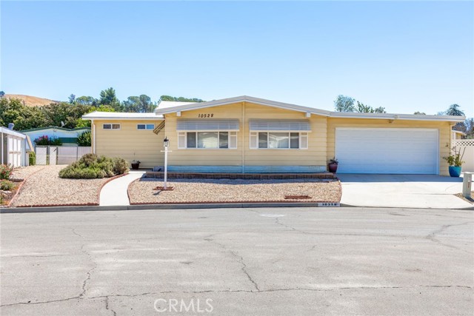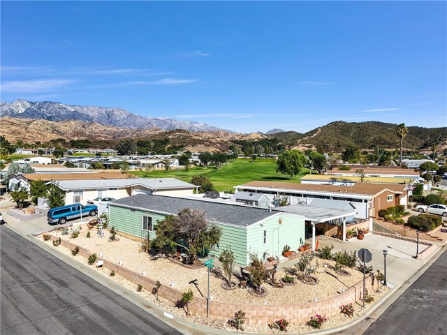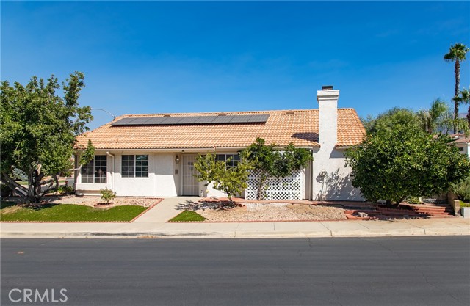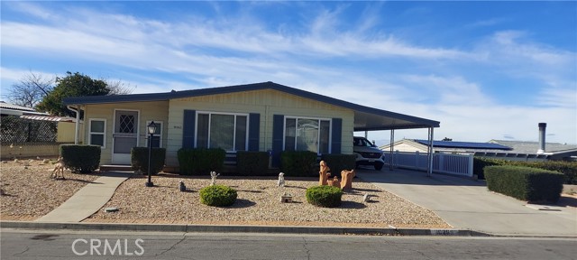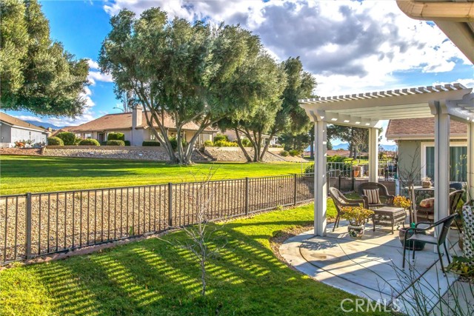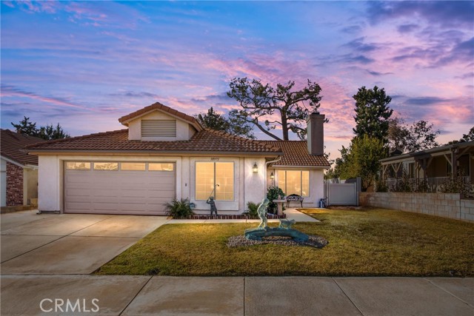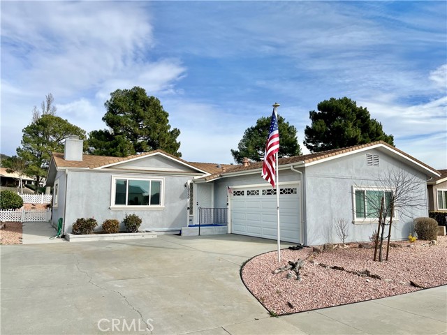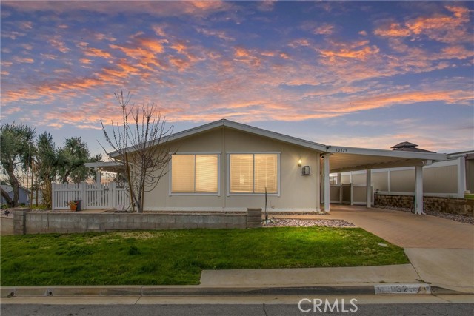41045 Mohawk Circle
Cherry Valley, CA 92223
Sold
41045 Mohawk Circle
Cherry Valley, CA 92223
Sold
*See Virtual Tour for Video and 3D Walkthrough* Home qualifies for traditional financing! Turnkey triple wide cul-de-sac home, with double wide carport and three wired sheds, in the popular 55+ Community of Highland Springs Village- you own the land! This 3 bedroom, 2 bathroom model features Earthquake Bracing, indoor laundry room, a peek-a-boo view of the Beaumont hills, and many mature fruit trees: Apple, Apricot, Lemon, Grapefruit, and Orange. Large windows, with interior coating, create a bright inviting space which also keeps utilities low and furniture protected from the sun. The home's covered porch leads you to the formal entry where you will find a spacious Living Room complete with built in, self lit, Buffet Cabinet. The well appointed kitchen looks over the family room, with a sliding glass-door leading back out to the covered porch. The generous primary suite boasts an enormous walk in closet, and large bathroom which also has washer dryer hookups. The charming back yard includes a raised bed garden, a timered sprinkler system, and a fenced area great for pets. A gorgeous community pool and spa is just around the corner at the clubhouse, and there are plenty of ways to get involved socially as well. It's even walking distance to the renowned Lavender Festival at the 123 Farm.
PROPERTY INFORMATION
| MLS # | EV23230414 | Lot Size | 5,663 Sq. Ft. |
| HOA Fees | $155/Monthly | Property Type | Manufactured On Land |
| Price | $ 278,000
Price Per SqFt: $ 157 |
DOM | 570 Days |
| Address | 41045 Mohawk Circle | Type | Residential |
| City | Cherry Valley | Sq.Ft. | 1,776 Sq. Ft. |
| Postal Code | 92223 | Garage | N/A |
| County | Riverside | Year Built | 1978 |
| Bed / Bath | 3 / 2 | Parking | 4 |
| Built In | 1978 | Status | Closed |
| Sold Date | 2024-02-05 |
INTERIOR FEATURES
| Has Laundry | Yes |
| Laundry Information | Individual Room, Inside |
| Has Fireplace | Yes |
| Fireplace Information | Living Room, Gas |
| Has Appliances | Yes |
| Kitchen Appliances | Gas Oven, Gas Range, Water Heater |
| Kitchen Information | Kitchen Open to Family Room |
| Kitchen Area | Breakfast Counter / Bar |
| Has Heating | Yes |
| Heating Information | Central |
| Room Information | All Bedrooms Down, Family Room, Laundry, Living Room, Main Floor Bedroom, Main Floor Primary Bedroom, Primary Bathroom, Primary Bedroom, Primary Suite, Walk-In Closet |
| Has Cooling | Yes |
| Cooling Information | Central Air |
| Flooring Information | Carpet, Laminate |
| InteriorFeatures Information | Ceiling Fan(s), Wood Product Walls |
| EntryLocation | 1 |
| Entry Level | 1 |
| Has Spa | Yes |
| SpaDescription | Association |
| WindowFeatures | Blinds |
| SecuritySafety | Carbon Monoxide Detector(s), Smoke Detector(s) |
| Bathroom Information | Shower, Shower in Tub |
| Main Level Bedrooms | 3 |
| Main Level Bathrooms | 2 |
EXTERIOR FEATURES
| FoundationDetails | Permanent, Quake Bracing |
| Roof | Composition |
| Has Pool | No |
| Pool | Association |
| Has Patio | Yes |
| Patio | Covered, Patio, Front Porch, Slab |
| Has Fence | Yes |
| Fencing | Average Condition |
WALKSCORE
MAP
MORTGAGE CALCULATOR
- Principal & Interest:
- Property Tax: $297
- Home Insurance:$119
- HOA Fees:$155
- Mortgage Insurance:
PRICE HISTORY
| Date | Event | Price |
| 02/05/2024 | Sold | $299,000 |
| 01/05/2024 | Active Under Contract | $278,000 |
| 12/28/2023 | Listed | $278,000 |

Topfind Realty
REALTOR®
(844)-333-8033
Questions? Contact today.
Interested in buying or selling a home similar to 41045 Mohawk Circle?
Cherry Valley Similar Properties
Listing provided courtesy of JOSEPH SHAW, RITA SHAW BROKER & ASSOCIATES. Based on information from California Regional Multiple Listing Service, Inc. as of #Date#. This information is for your personal, non-commercial use and may not be used for any purpose other than to identify prospective properties you may be interested in purchasing. Display of MLS data is usually deemed reliable but is NOT guaranteed accurate by the MLS. Buyers are responsible for verifying the accuracy of all information and should investigate the data themselves or retain appropriate professionals. Information from sources other than the Listing Agent may have been included in the MLS data. Unless otherwise specified in writing, Broker/Agent has not and will not verify any information obtained from other sources. The Broker/Agent providing the information contained herein may or may not have been the Listing and/or Selling Agent.
