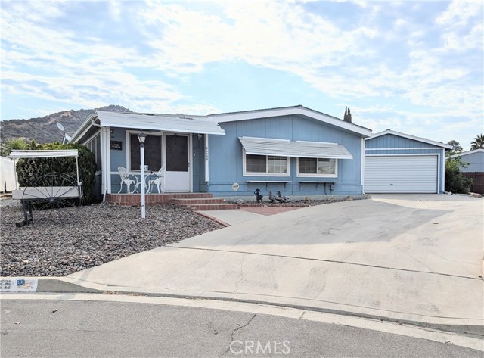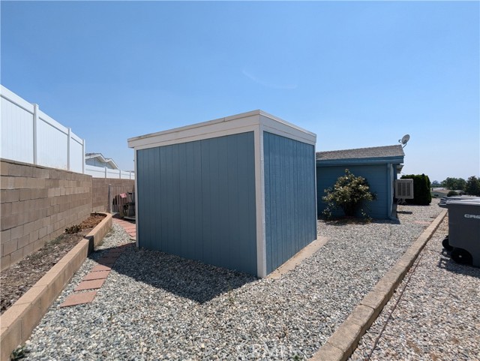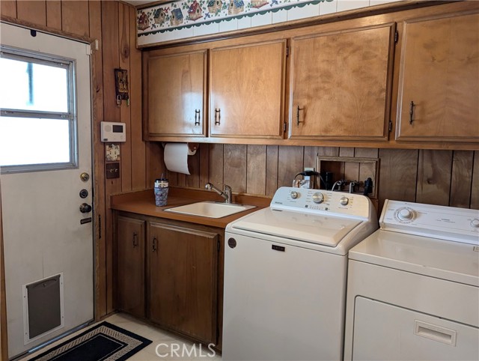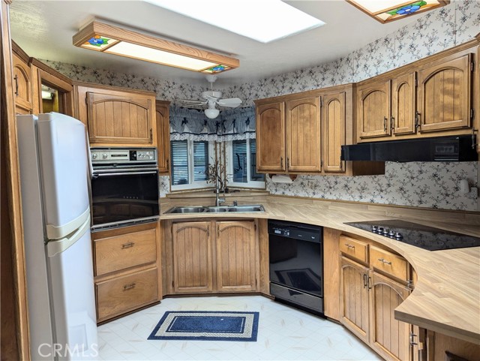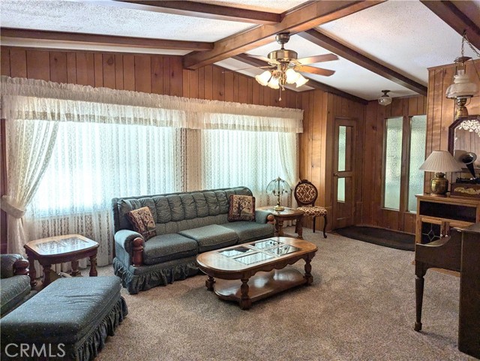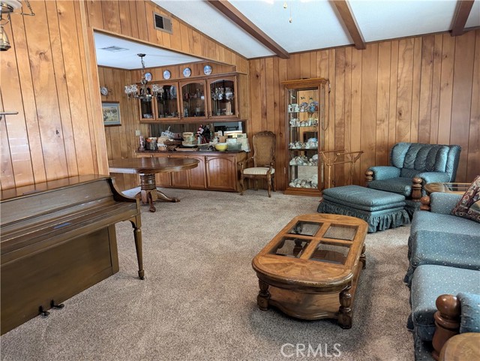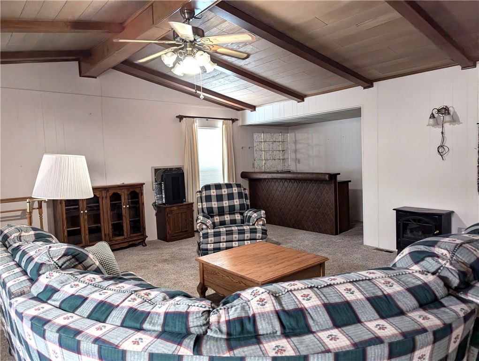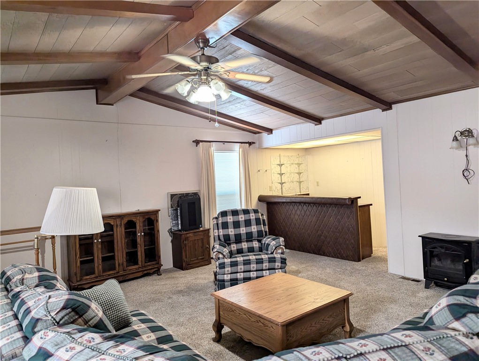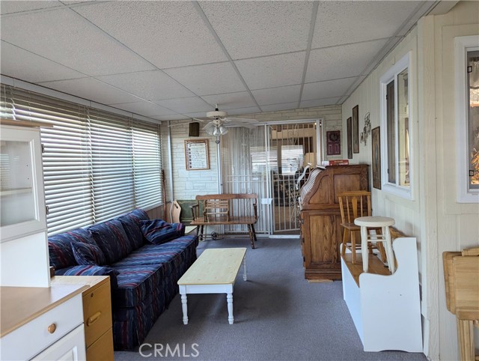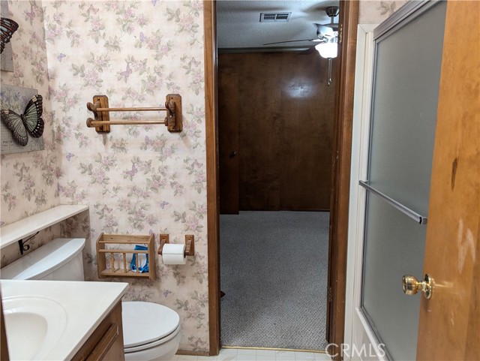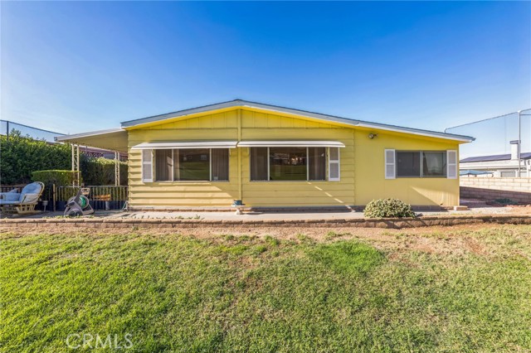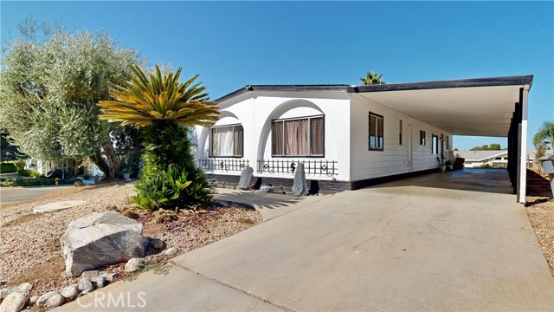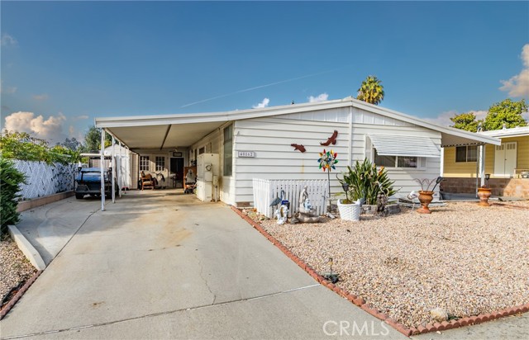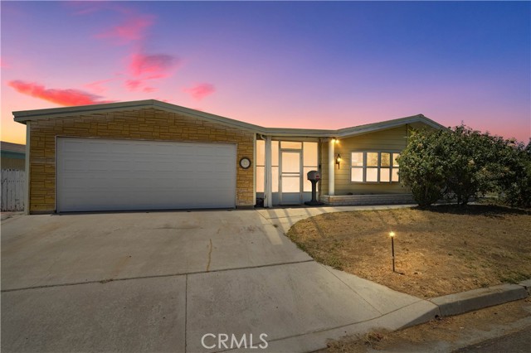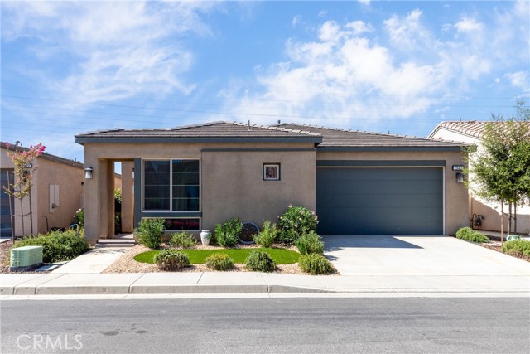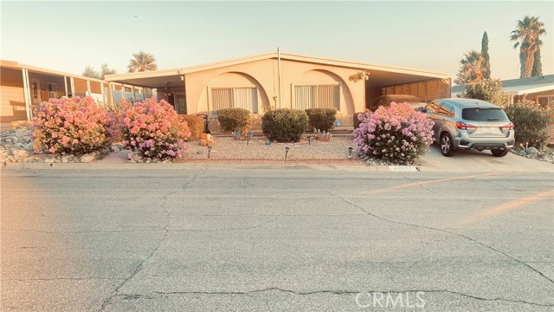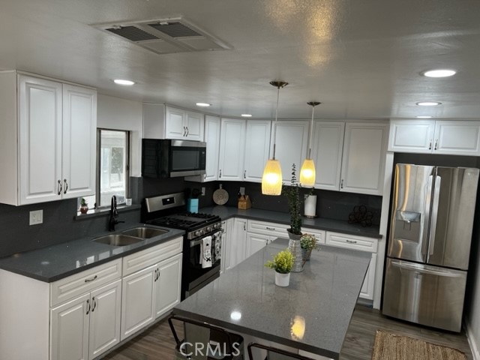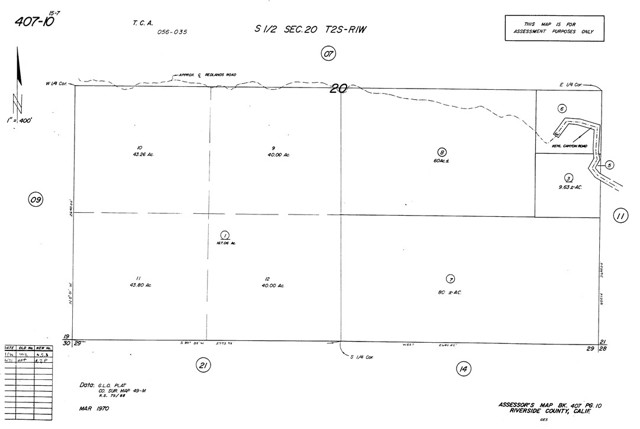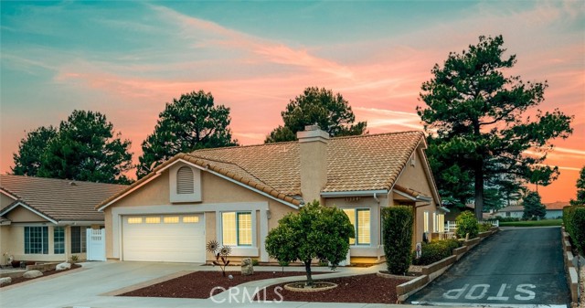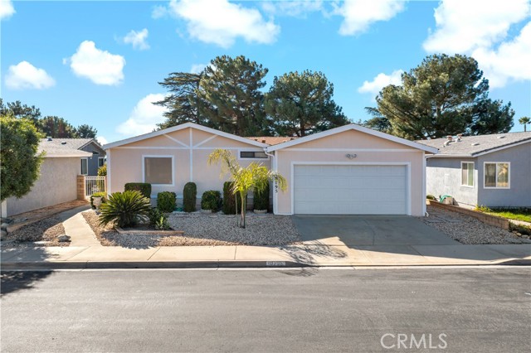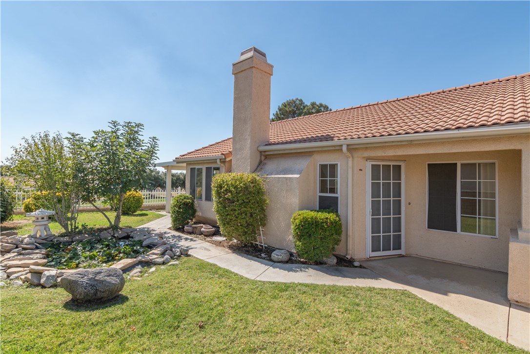41055 Mohawk Circle
Cherry Valley, CA 92223
Sold
41055 Mohawk Circle
Cherry Valley, CA 92223
Sold
1796 Sq. ft. Manufactured home in the desirable Highland Springs Village 55+ senior community. You own the land. 2 bedroom, 2 full bathrooms. A full sized kitchen opens to a family room and bar with a sink, shelves, drawers and cupboards. There is a dining area and a large living room. The laundry room is indoors. A big plus is the 2 car detached garage as not all homes in this community have garages. It has an attached covered/ screen porch on the North side and on the South side is a covered patio with fans. Come and enjoy the many amenities such as clubhouse, swimming pool, spa, 9 hole golf course, tennis courts, gym, two fishing lakes, and more. This community is close to the 123 farms that features events and lots of fun activities.
PROPERTY INFORMATION
| MLS # | EV24141408 | Lot Size | 6,534 Sq. Ft. |
| HOA Fees | $167/Monthly | Property Type | Manufactured On Land |
| Price | $ 319,900
Price Per SqFt: $ 178 |
DOM | 471 Days |
| Address | 41055 Mohawk Circle | Type | Residential |
| City | Cherry Valley | Sq.Ft. | 1,796 Sq. Ft. |
| Postal Code | 92223 | Garage | 2 |
| County | Riverside | Year Built | 1978 |
| Bed / Bath | 2 / 2 | Parking | 2 |
| Built In | 1978 | Status | Closed |
| Sold Date | 2024-07-31 |
INTERIOR FEATURES
| Has Laundry | Yes |
| Laundry Information | Inside |
| Has Fireplace | No |
| Fireplace Information | None |
| Has Appliances | Yes |
| Kitchen Appliances | Built-In Range, Dishwasher, Electric Range |
| Kitchen Information | Kitchen Open to Family Room |
| Kitchen Area | Separated |
| Has Heating | Yes |
| Heating Information | Central |
| Room Information | All Bedrooms Down, Family Room, Kitchen, Laundry, Living Room, Main Floor Bedroom, Primary Bathroom, Primary Bedroom |
| Has Cooling | Yes |
| Cooling Information | Central Air |
| Flooring Information | Carpet, Vinyl |
| InteriorFeatures Information | Bar, Ceiling Fan(s), Open Floorplan, Pantry |
| EntryLocation | 1 |
| Entry Level | 1 |
| Has Spa | Yes |
| SpaDescription | Association |
| WindowFeatures | Blinds |
| SecuritySafety | Carbon Monoxide Detector(s), Smoke Detector(s) |
| Bathroom Information | Bathtub, Shower in Tub, Separate tub and shower |
| Main Level Bedrooms | 2 |
| Main Level Bathrooms | 2 |
EXTERIOR FEATURES
| ExteriorFeatures | Awning(s) |
| FoundationDetails | Permanent |
| Roof | Composition |
| Has Pool | No |
| Pool | Association |
| Has Patio | Yes |
| Patio | Concrete, Covered, Enclosed |
| Has Fence | Yes |
| Fencing | Block, Wrought Iron |
WALKSCORE
MAP
MORTGAGE CALCULATOR
- Principal & Interest:
- Property Tax: $341
- Home Insurance:$119
- HOA Fees:$167
- Mortgage Insurance:
PRICE HISTORY
| Date | Event | Price |
| 07/12/2024 | Listed | $319,900 |

Topfind Realty
REALTOR®
(844)-333-8033
Questions? Contact today.
Interested in buying or selling a home similar to 41055 Mohawk Circle?
Cherry Valley Similar Properties
Listing provided courtesy of MARY TRIPP, Better Homes & Gardens R.E. Oak Valley. Based on information from California Regional Multiple Listing Service, Inc. as of #Date#. This information is for your personal, non-commercial use and may not be used for any purpose other than to identify prospective properties you may be interested in purchasing. Display of MLS data is usually deemed reliable but is NOT guaranteed accurate by the MLS. Buyers are responsible for verifying the accuracy of all information and should investigate the data themselves or retain appropriate professionals. Information from sources other than the Listing Agent may have been included in the MLS data. Unless otherwise specified in writing, Broker/Agent has not and will not verify any information obtained from other sources. The Broker/Agent providing the information contained herein may or may not have been the Listing and/or Selling Agent.
