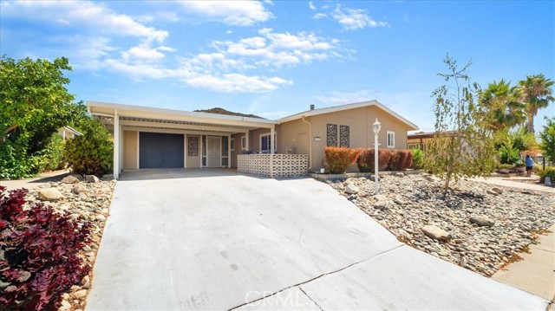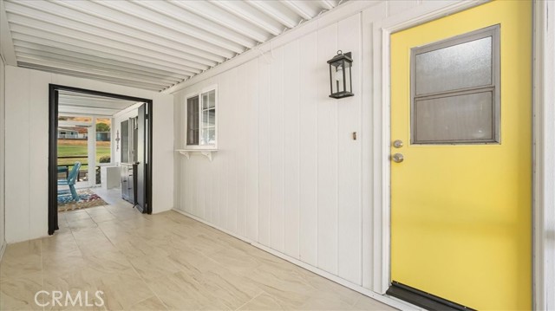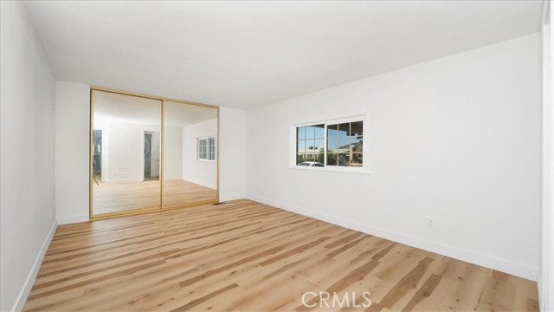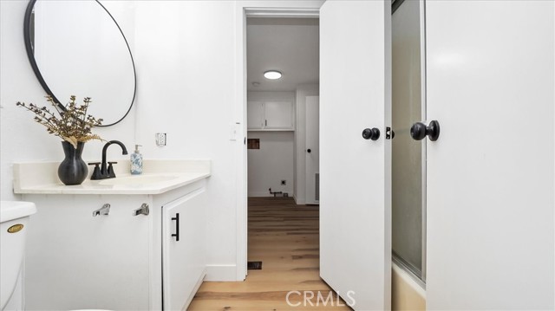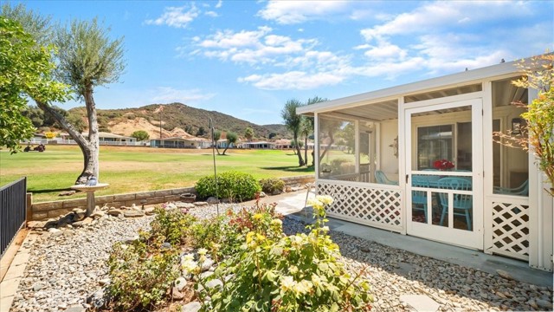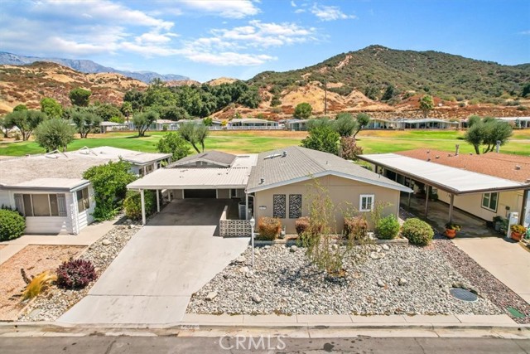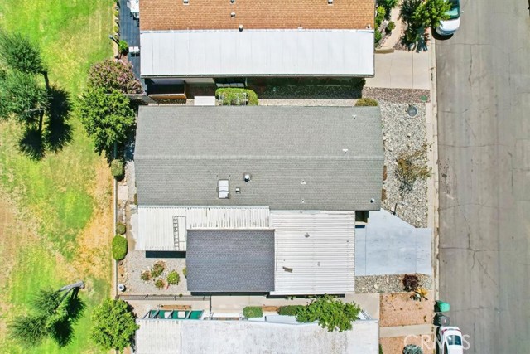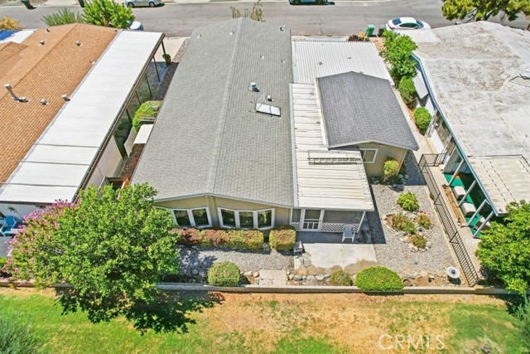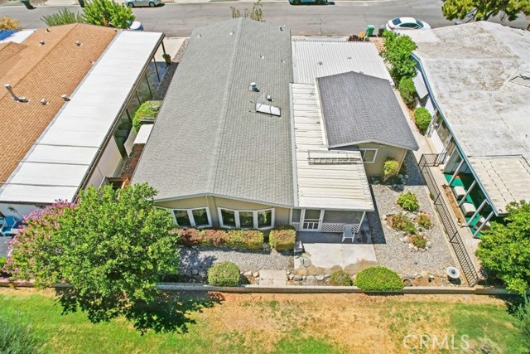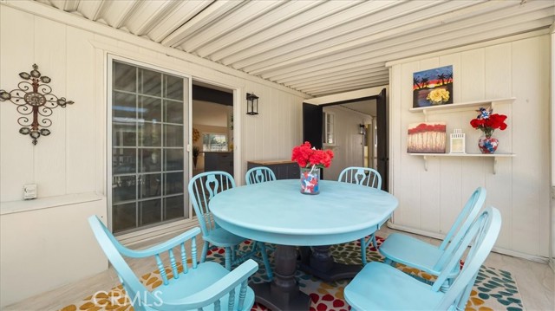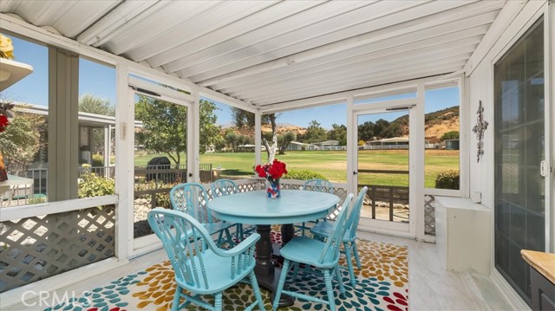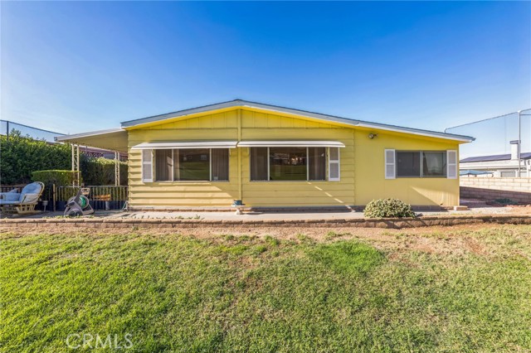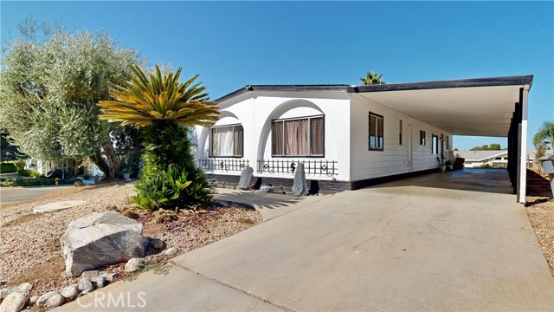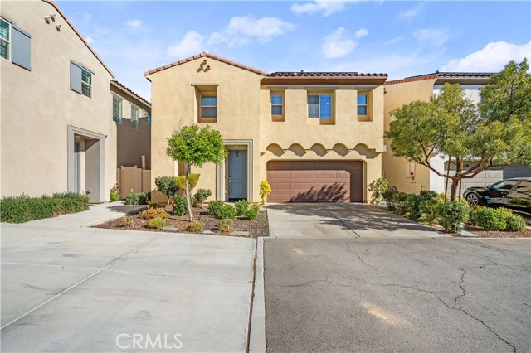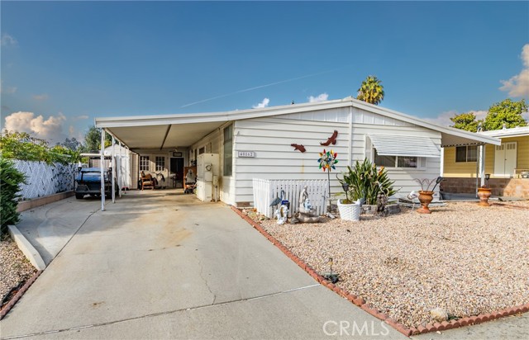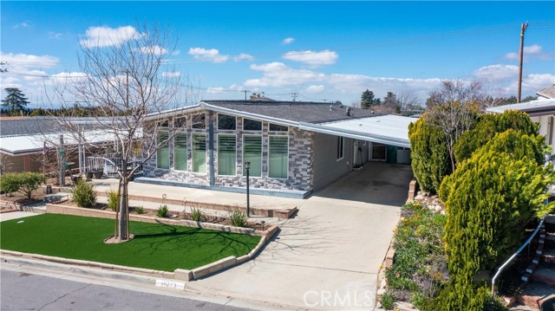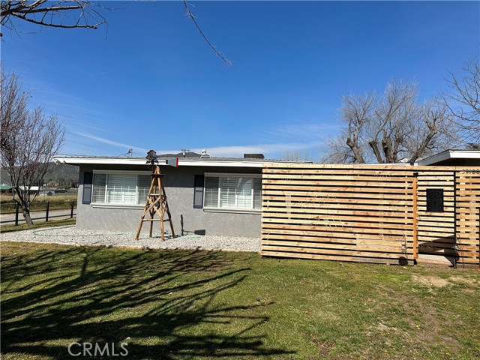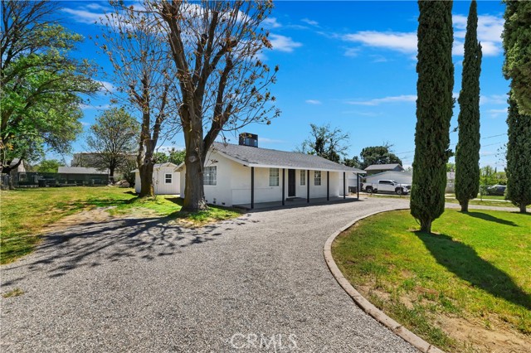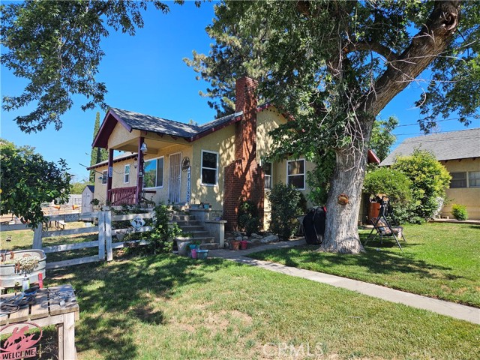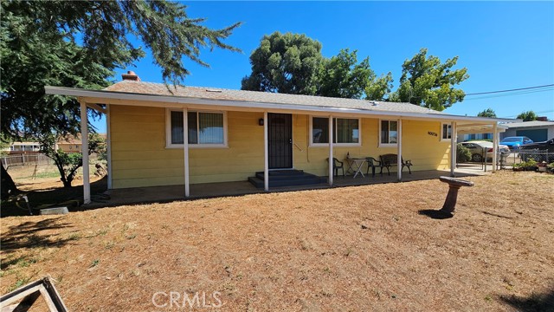41070 Cheyenne Trail
Cherry Valley, CA 92223
Golf course views!!! Welcome to this beautifully renovated 2-bedroom, 2-bathroom home situated in a highly desirable golf community. From the moment you walk in, you'll be impressed by the fresh, modern updates that make this home truly special. The brand new kitchen is a dream, featuring a sleek new stove and hood, brand new countertops, an island, a stylish patterned tile backsplash, and a contemporary basin design sink. The partially new roof adds peace of mind, while the vaulted ceilings in the open living room create a sense of space and light that's perfect for entertaining or relaxing. The home is filled with natural light, especially in the charming sunroom that opens into the living room, offering stunning views of the golf course and hills in your backyard. Fresh paint inside and out, along with brand new flooring throughout the home, give it a crisp, clean look. You'll also appreciate the abundance of storage space, making it easy to keep everything organized. New light fixtures inside and outside add a touch of elegance and warmth to the entire home. Located in a community that offers access to a gym and a recreational center, this home is not just a place to live, but a lifestyle. Don’t miss the chance to own this beautiful home on the golf course living every day.
PROPERTY INFORMATION
| MLS # | IV24199472 | Lot Size | 4,356 Sq. Ft. |
| HOA Fees | $167/Monthly | Property Type | Single Family Residence |
| Price | $ 338,900
Price Per SqFt: $ 235 |
DOM | 396 Days |
| Address | 41070 Cheyenne Trail | Type | Residential |
| City | Cherry Valley | Sq.Ft. | 1,440 Sq. Ft. |
| Postal Code | 92223 | Garage | 1 |
| County | Riverside | Year Built | 1984 |
| Bed / Bath | 2 / 2 | Parking | 3 |
| Built In | 1984 | Status | Active |
INTERIOR FEATURES
| Has Laundry | Yes |
| Laundry Information | Gas Dryer Hookup, Individual Room, Inside, See Remarks, Washer Hookup |
| Has Fireplace | No |
| Fireplace Information | None |
| Has Appliances | Yes |
| Kitchen Appliances | Dishwasher, Gas Range, Gas Cooktop, Gas Water Heater |
| Kitchen Information | Kitchen Island, Quartz Counters, Self-closing drawers |
| Kitchen Area | Dining Room |
| Has Heating | Yes |
| Heating Information | Central |
| Room Information | All Bedrooms Down, Galley Kitchen, Kitchen, Laundry, Living Room, Main Floor Bedroom, Primary Suite |
| Has Cooling | Yes |
| Cooling Information | Central Air |
| Flooring Information | Laminate |
| InteriorFeatures Information | Quartz Counters |
| EntryLocation | Front |
| Entry Level | 1 |
| Main Level Bedrooms | 2 |
| Main Level Bathrooms | 2 |
EXTERIOR FEATURES
| Roof | Shingle |
| Has Pool | No |
| Pool | Association |
| Has Fence | Yes |
| Fencing | See Remarks |
WALKSCORE
MAP
MORTGAGE CALCULATOR
- Principal & Interest:
- Property Tax: $361
- Home Insurance:$119
- HOA Fees:$167
- Mortgage Insurance:
PRICE HISTORY
| Date | Event | Price |
| 11/11/2024 | Price Change (Relisted) | $338,900 (-0.32%) |
| 10/25/2024 | Active | $340,000 |
| 10/24/2024 | Relisted | $340,000 |
| 10/16/2024 | Price Change | $345,000 (1.77%) |
| 09/30/2024 | Price Change | $339,990 (-1.45%) |
| 09/25/2024 | Price Change | $345,000 (-22.47%) |
| 09/25/2024 | Listed | $445,000 |

Topfind Realty
REALTOR®
(844)-333-8033
Questions? Contact today.
Use a Topfind agent and receive a cash rebate of up to $1,695
Cherry Valley Similar Properties
Listing provided courtesy of SUZI TRINIDAD, Element 39 Properties. Based on information from California Regional Multiple Listing Service, Inc. as of #Date#. This information is for your personal, non-commercial use and may not be used for any purpose other than to identify prospective properties you may be interested in purchasing. Display of MLS data is usually deemed reliable but is NOT guaranteed accurate by the MLS. Buyers are responsible for verifying the accuracy of all information and should investigate the data themselves or retain appropriate professionals. Information from sources other than the Listing Agent may have been included in the MLS data. Unless otherwise specified in writing, Broker/Agent has not and will not verify any information obtained from other sources. The Broker/Agent providing the information contained herein may or may not have been the Listing and/or Selling Agent.



