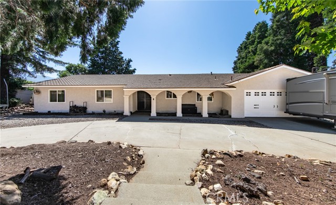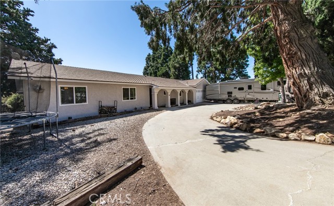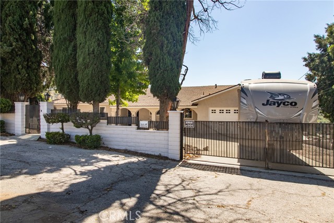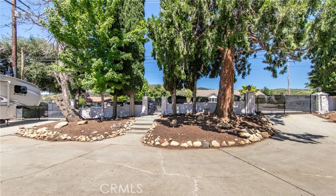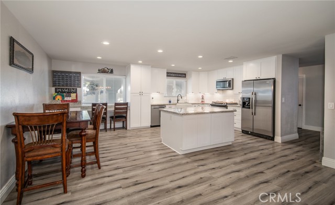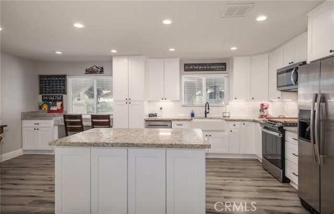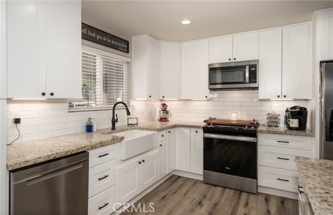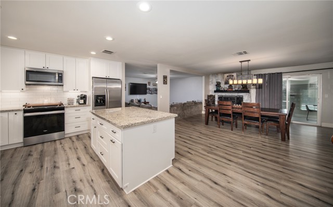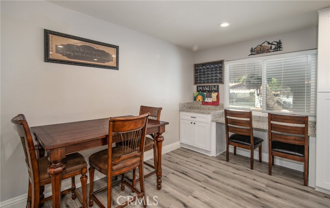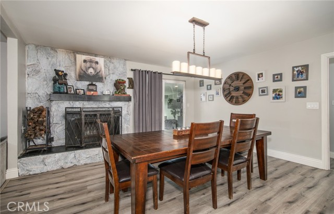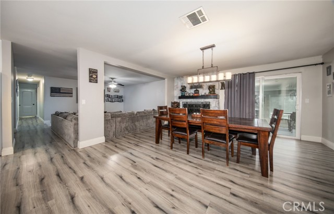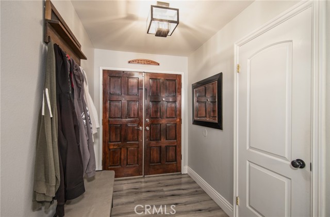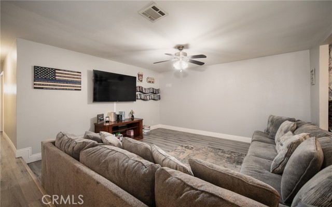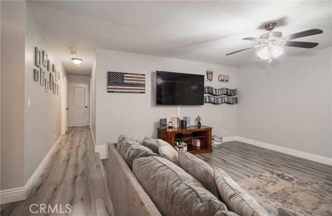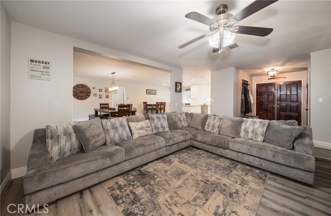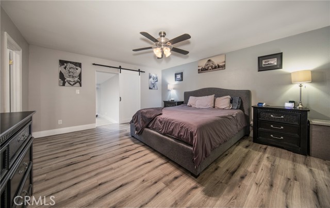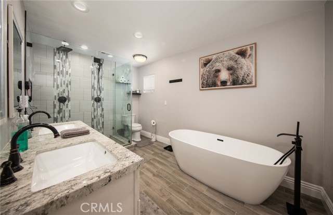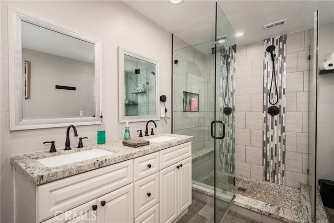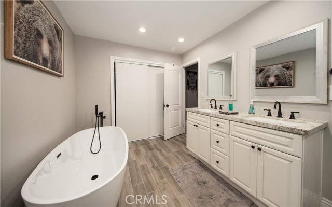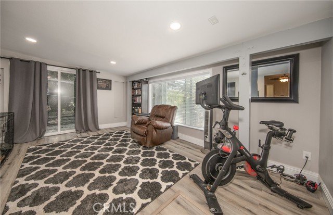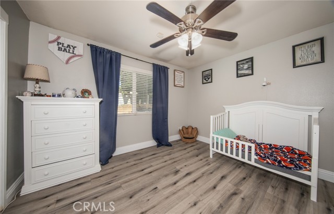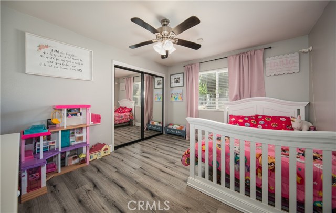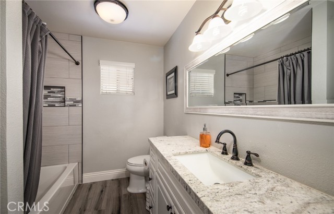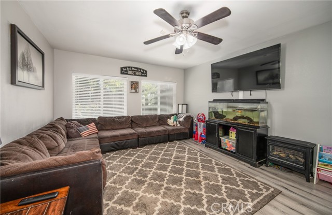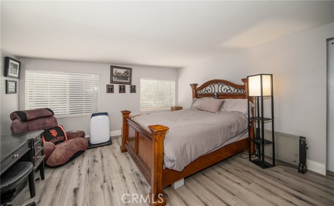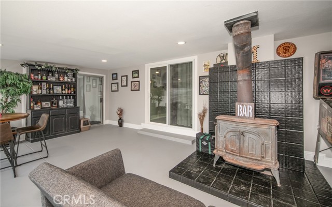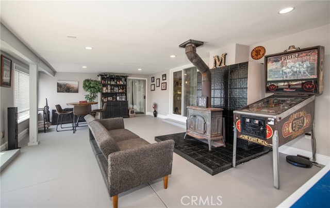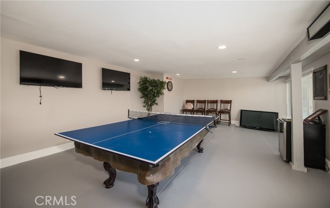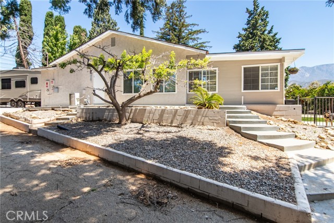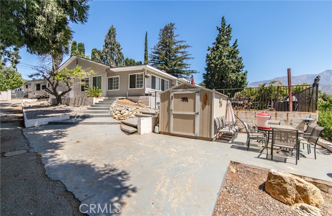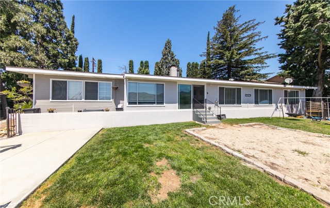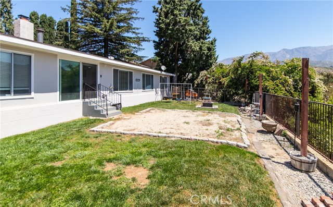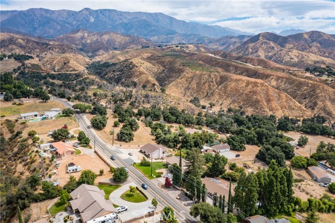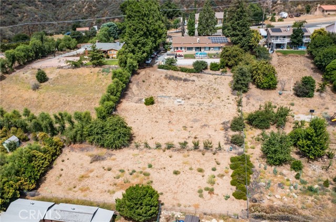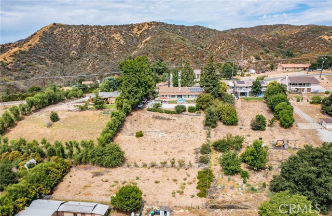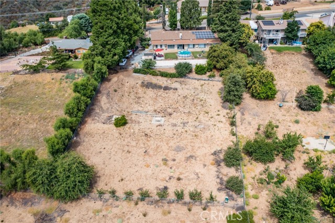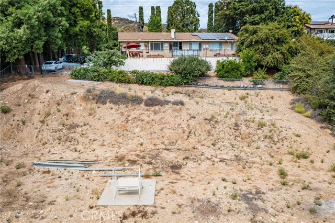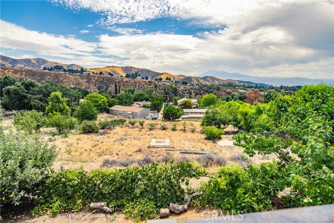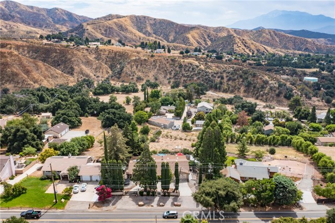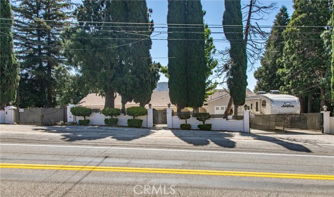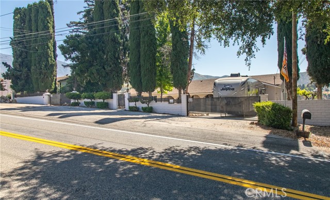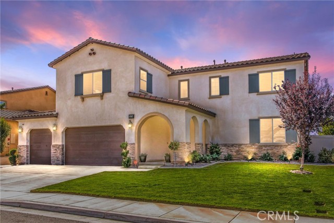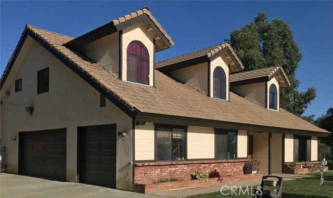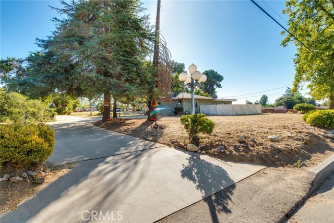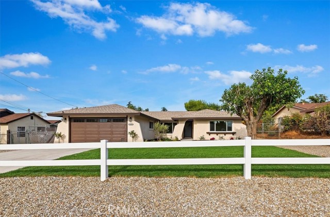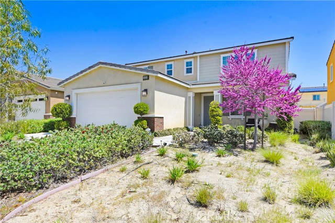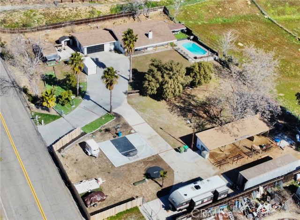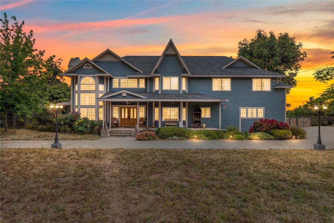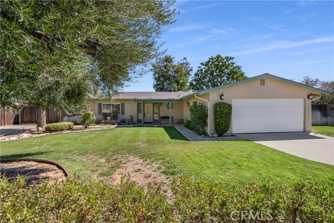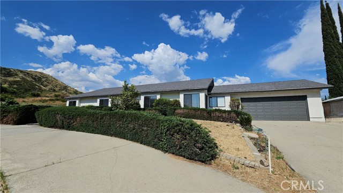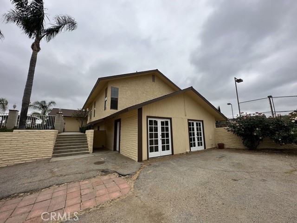8590 Oak Glen Road
Cherry Valley, CA 92223
MAJOR UPGRADES including Kitchen, Bathrooms and Flooring!! PAID OFF SOLAR! Say Goodbye to HUGE Summer Electric bills! Welcome Home to this Cherry Valley Gem! Amazing Mountain Views! Do you love the charm of an older house but still want to feel luxurious in your kitchen and bathrooms, have upgraded flooring, solar and other similar "new home" feel? Yep, us too! Open concept kitchen and living area with fireplace. This kitchen with all new cabinets, stainless steel appliances, granite counters and large island is a show stopper! Both bathrooms have been fully renovated! The primary bedroom is a sanctuary with a FULLY gutted and redone modern bath, including stunning bathtub, gorgeous title stand alone shower, and new vanity, flooring and lighting. Primary also includes an added living space perfect as a den, an office, or convert to a MASSIVE walk-in closet. All bedrooms are spacious with newly installed luxury vinyl plank flooring. Back of the house boosts a HUGE bonus room with potbelly stove for all the family fun, poker nights, pool table, home business, play room, or much more! LAND, LAND, LAND! What are your dreams and needs? Horses, Chickens, Gardens, Grape vineyards, Room for cars, Boats, ETC, ETC, ETC!!!! 20+ Fruits trees including apple, lemon, apricot, peach and pomegranate. When you want to DITCH the high taxes and HOA and enjoy country living in a fully upgraded house, we have just the one for you! This is a MUST see to appreciate the upgrades of the home and options for the lot!!
PROPERTY INFORMATION
| MLS # | IV24110469 | Lot Size | 43,123 Sq. Ft. |
| HOA Fees | $0/Monthly | Property Type | Single Family Residence |
| Price | $ 745,000
Price Per SqFt: $ 222 |
DOM | 469 Days |
| Address | 8590 Oak Glen Road | Type | Residential |
| City | Cherry Valley | Sq.Ft. | 3,350 Sq. Ft. |
| Postal Code | 92223 | Garage | 2 |
| County | Riverside | Year Built | 1978 |
| Bed / Bath | 4 / 2 | Parking | 2 |
| Built In | 1978 | Status | Active |
INTERIOR FEATURES
| Has Laundry | Yes |
| Laundry Information | In Garage |
| Has Fireplace | Yes |
| Fireplace Information | Dining Room, Wood Burning |
| Has Appliances | Yes |
| Kitchen Appliances | Water Heater |
| Has Heating | Yes |
| Heating Information | Central |
| Room Information | All Bedrooms Down, Bonus Room, Family Room, Foyer, Game Room, Kitchen, Primary Suite, Separate Family Room |
| Has Cooling | Yes |
| Cooling Information | Central Air |
| InteriorFeatures Information | Ceiling Fan(s), Granite Counters, Open Floorplan, Recessed Lighting |
| EntryLocation | main |
| Entry Level | 1 |
| Has Spa | No |
| SpaDescription | None |
| Bathroom Information | Bathtub, Shower, Double Sinks in Primary Bath, Main Floor Full Bath, Separate tub and shower, Soaking Tub, Walk-in shower |
| Main Level Bedrooms | 4 |
| Main Level Bathrooms | 2 |
EXTERIOR FEATURES
| Roof | Composition |
| Has Pool | No |
| Pool | None |
WALKSCORE
MAP
MORTGAGE CALCULATOR
- Principal & Interest:
- Property Tax: $795
- Home Insurance:$119
- HOA Fees:$0
- Mortgage Insurance:
PRICE HISTORY
| Date | Event | Price |
| 08/02/2024 | Price Change | $799,000 (-4.77%) |
| 05/31/2024 | Listed | $839,000 |

Topfind Realty
REALTOR®
(844)-333-8033
Questions? Contact today.
Use a Topfind agent and receive a cash rebate of up to $7,450
Cherry Valley Similar Properties
Listing provided courtesy of TIFFANY WOLF, Tiffany Wolf, BROKER. Based on information from California Regional Multiple Listing Service, Inc. as of #Date#. This information is for your personal, non-commercial use and may not be used for any purpose other than to identify prospective properties you may be interested in purchasing. Display of MLS data is usually deemed reliable but is NOT guaranteed accurate by the MLS. Buyers are responsible for verifying the accuracy of all information and should investigate the data themselves or retain appropriate professionals. Information from sources other than the Listing Agent may have been included in the MLS data. Unless otherwise specified in writing, Broker/Agent has not and will not verify any information obtained from other sources. The Broker/Agent providing the information contained herein may or may not have been the Listing and/or Selling Agent.
