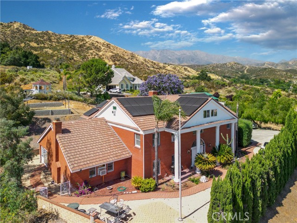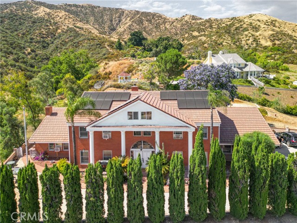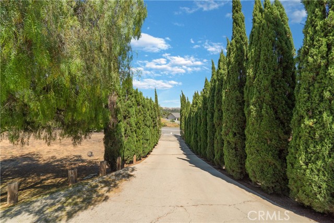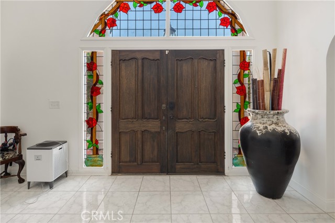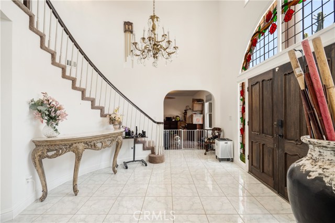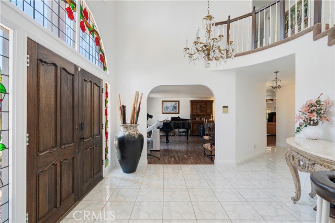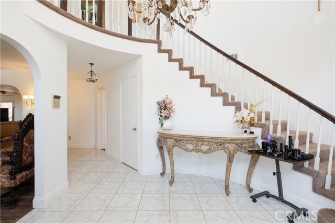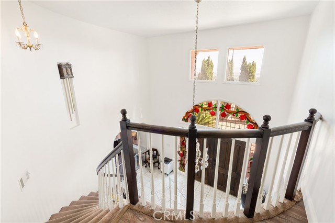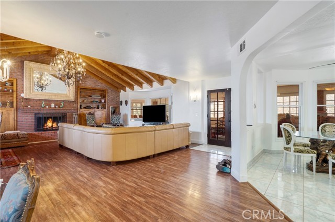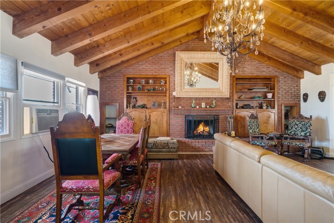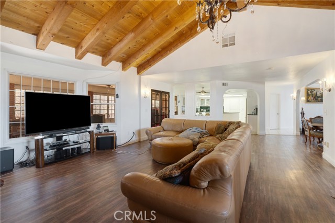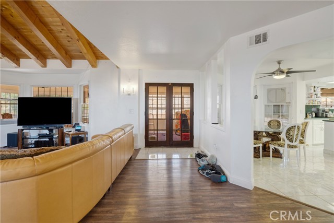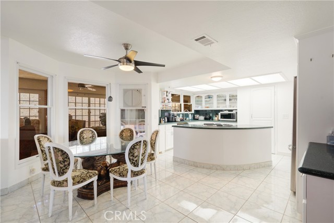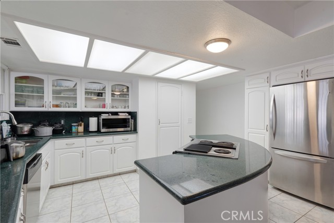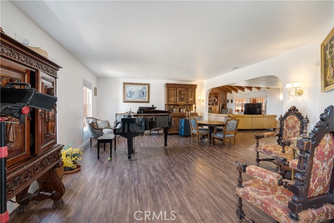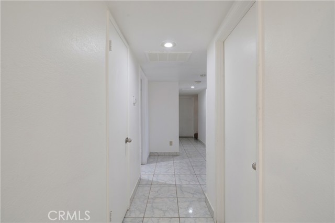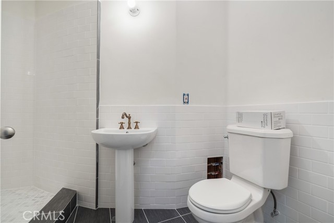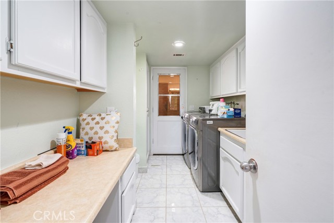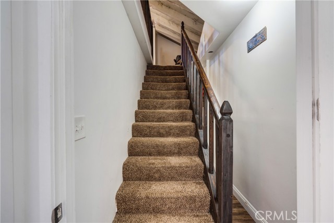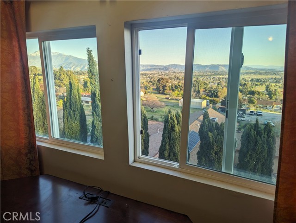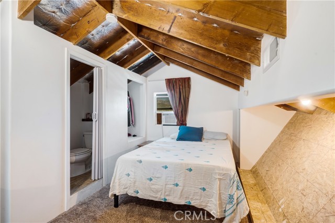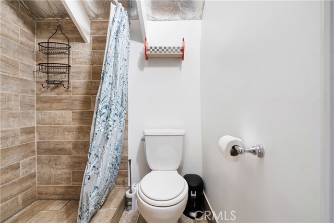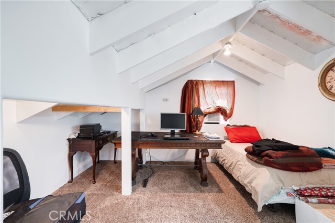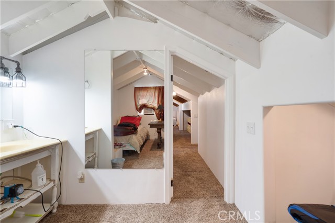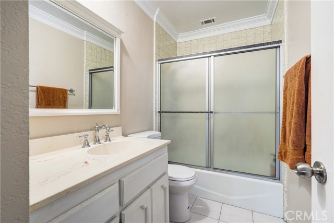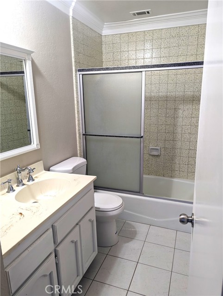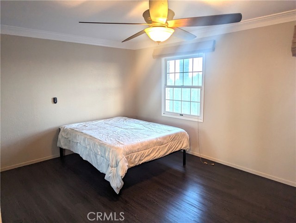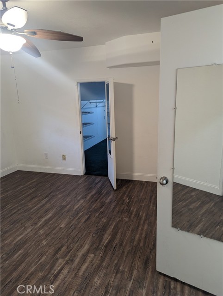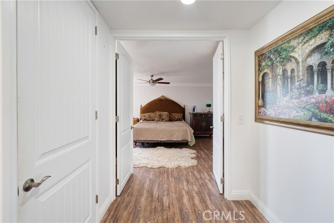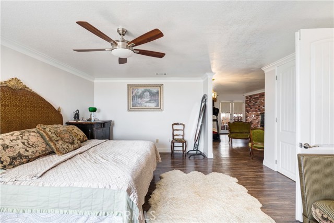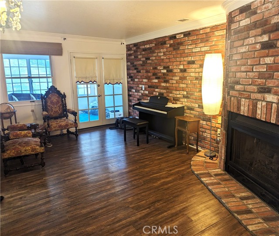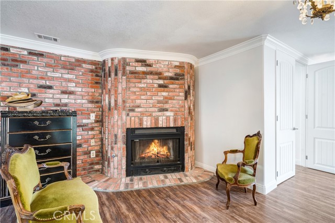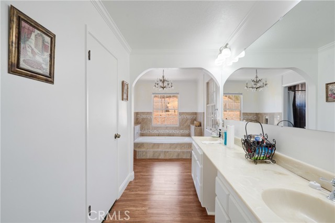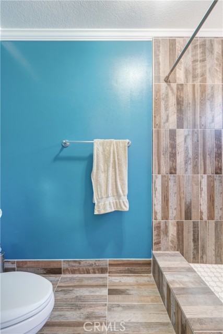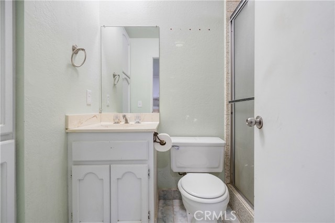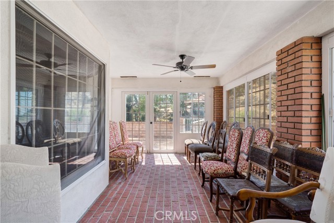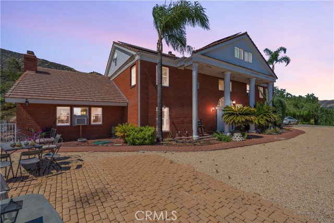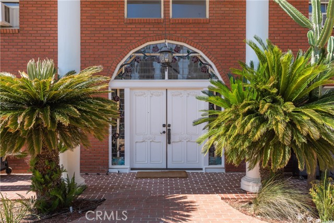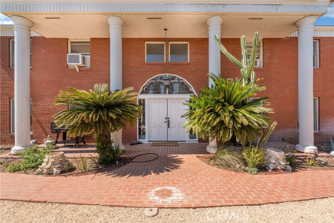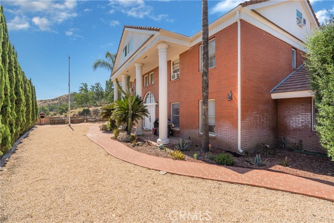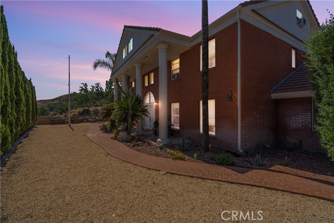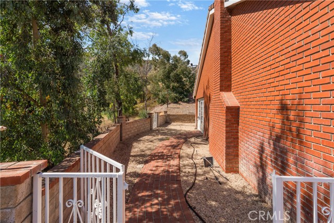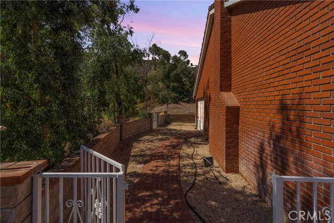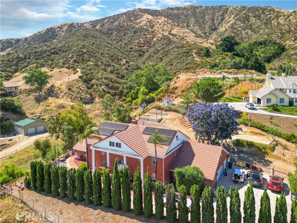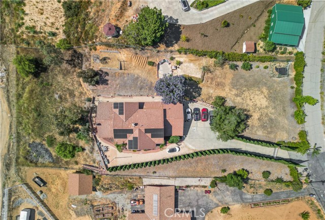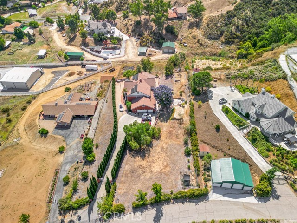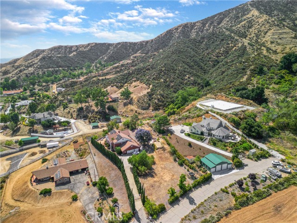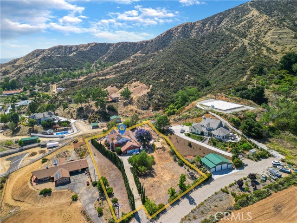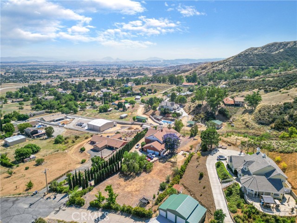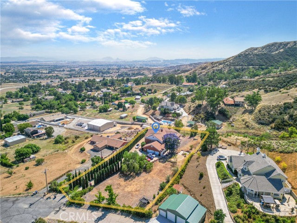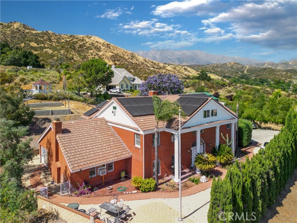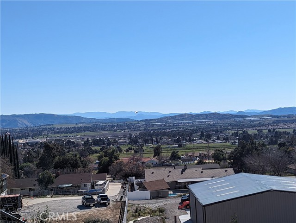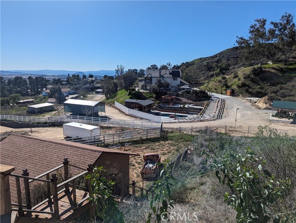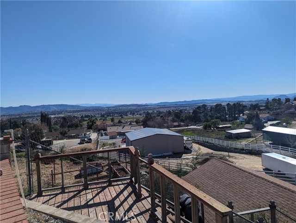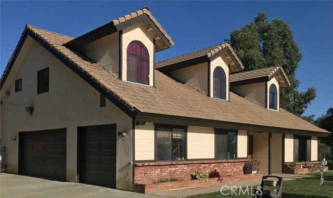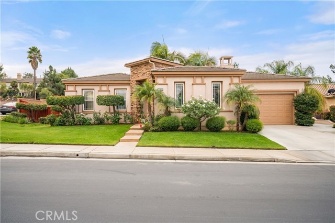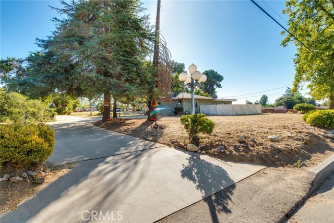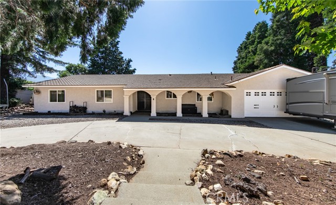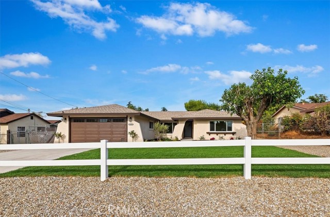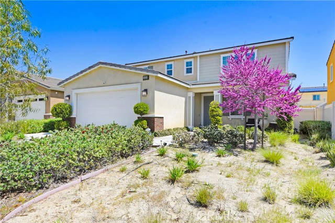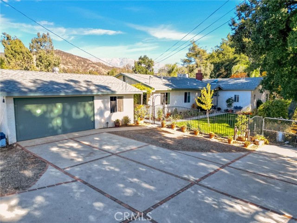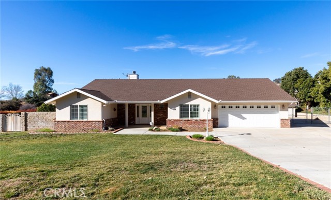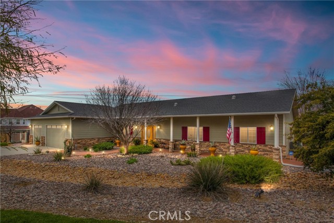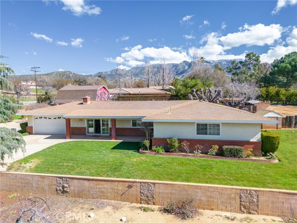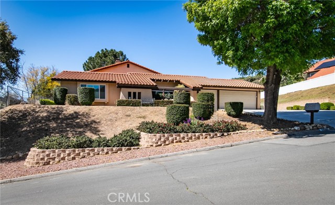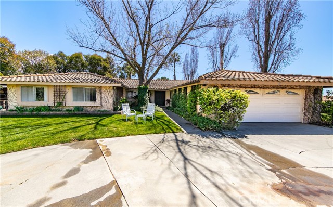9295 Lofty Lane
Cherry Valley, CA 92223
Sold
Welcome to this unique, Cherry Valley Estate! Lots of room for the family! This horse property provides more than enough room for agriculture & possible ADU. Cypress trees welcome you to this private cul-de-sac accessible via a gated drive. Home includes an impressive entryway, lots of privacy, & an open floor plan. The exterior is solid, brick. Interior provides notable ceiling styles (including vaulted and beamed), and fireplaces in the living room and primary bedroom. With ample room for food prep, the kitchen brims with an attractive island layout, custom, glass cabinetry, double sink, built-in oven/range, and breakfast nook. Main floor includes bedroom & 3 bathrooms (additional bathroom added by homeowner), along with den/office space. Second floor primary bedroom includes two walk-in closets, sitting space with gas fireplace, and a private bath with a separate tub and shower. Three additional bedrooms on the second floor include jack & jill, along with another large bedroom & en suite bathroom. Additional storage in the finished attic, space was converted to two bedrooms & 2 additional bathrooms (not included in sq. footage). Exterior includes an inviting entry, an enclosed back porch, an outdoor sitting area with amazing views of the valley, and fruit trees throughout the property. The attached three-car garage is perfect for a workshop. Lots of space for entertainment! Great, multi-generational layout. Finished attic and additional bathrooms not permitted – buyer to verify. Additional features include fully PAID SOLAR, indoor laundry with sink. The home is located at the end of a quiet cul de sac. Beautiful, Cherry Valley properties like this one rarely become available! Don't wait!
PROPERTY INFORMATION
| MLS # | EV23121639 | Lot Size | 54,886 Sq. Ft. |
| HOA Fees | $0/Monthly | Property Type | Single Family Residence |
| Price | $ 750,000
Price Per SqFt: $ 166 |
DOM | 744 Days |
| Address | 9295 Lofty Lane | Type | Residential |
| City | Cherry Valley | Sq.Ft. | 4,528 Sq. Ft. |
| Postal Code | 92223 | Garage | 3 |
| County | Riverside | Year Built | 1981 |
| Bed / Bath | 5 / 3.5 | Parking | 3 |
| Built In | 1981 | Status | Closed |
| Sold Date | 2024-09-18 |
INTERIOR FEATURES
| Has Laundry | Yes |
| Laundry Information | Individual Room, Inside, Laundry Chute |
| Has Fireplace | Yes |
| Fireplace Information | Living Room, Primary Bedroom, Gas |
| Has Appliances | Yes |
| Kitchen Appliances | Built-In Range, Dishwasher, Electric Oven, Electric Range, Disposal, Trash Compactor, Water Heater, Water Line to Refrigerator |
| Kitchen Information | Corian Counters, Granite Counters, Kitchen Island, Kitchen Open to Family Room, Kitchenette, Walk-In Pantry |
| Kitchen Area | Breakfast Nook, Dining Room, Separated |
| Has Heating | Yes |
| Heating Information | Central, Fireplace(s), Natural Gas |
| Room Information | Attic, Den, Entry, Family Room, Formal Entry, Foyer, Great Room, Guest/Maid's Quarters, Jack & Jill, Kitchen, Laundry, Living Room, Main Floor Bedroom, Primary Suite, Office, Separate Family Room, Walk-In Pantry |
| Has Cooling | Yes |
| Cooling Information | Central Air, Wall/Window Unit(s) |
| Flooring Information | Carpet, Laminate, Tile |
| InteriorFeatures Information | 2 Staircases, Beamed Ceilings, Brick Walls, Built-in Features, Cathedral Ceiling(s), Ceiling Fan(s), Granite Counters, High Ceilings, In-Law Floorplan, Open Floorplan, Pantry |
| DoorFeatures | Double Door Entry, Mirror Closet Door(s), Service Entrance |
| EntryLocation | driveway |
| Entry Level | 1 |
| Has Spa | No |
| SpaDescription | None |
| SecuritySafety | Automatic Gate, Carbon Monoxide Detector(s), Fire and Smoke Detection System |
| Bathroom Information | Shower, Shower in Tub, Closet in bathroom, Corian Counters, Double sinks in bath(s), Double Sinks in Primary Bath, Hollywood Bathroom (Jack&Jill), Linen Closet/Storage, Main Floor Full Bath |
| Main Level Bedrooms | 1 |
| Main Level Bathrooms | 3 |
EXTERIOR FEATURES
| ExteriorFeatures | Barbecue Private, Satellite Dish |
| Roof | Flat Tile, Tile |
| Has Pool | No |
| Pool | None |
| Has Patio | Yes |
| Patio | Enclosed, Patio, Rear Porch |
| Has Fence | Yes |
| Fencing | Brick, Chain Link |
WALKSCORE
MAP
MORTGAGE CALCULATOR
- Principal & Interest:
- Property Tax: $800
- Home Insurance:$119
- HOA Fees:$0
- Mortgage Insurance:
PRICE HISTORY
| Date | Event | Price |
| 08/10/2024 | Active Under Contract | $750,000 |
| 06/21/2024 | Pending | $750,000 |
| 06/07/2024 | Price Change (Relisted) | $750,000 (-2.47%) |
| 05/01/2024 | Price Change (Relisted) | $769,000 (-2.53%) |
| 04/29/2024 | Relisted | $789,000 |
| 04/18/2024 | Active Under Contract | $789,000 |
| 03/15/2024 | Active Under Contract | $789,000 |
| 02/16/2024 | Pending | $789,000 |
| 01/31/2024 | Price Change (Relisted) | $789,000 (-4.83%) |
| 01/12/2024 | Relisted | $829,000 |
| 11/03/2023 | Pending | $829,000 |
| 07/07/2023 | Listed | $875,000 |

Topfind Realty
REALTOR®
(844)-333-8033
Questions? Contact today.
Interested in buying or selling a home similar to 9295 Lofty Lane?
Cherry Valley Similar Properties
Listing provided courtesy of BRANDIE SPACONE, Berkshire Hathaway Homeservices California Realty. Based on information from California Regional Multiple Listing Service, Inc. as of #Date#. This information is for your personal, non-commercial use and may not be used for any purpose other than to identify prospective properties you may be interested in purchasing. Display of MLS data is usually deemed reliable but is NOT guaranteed accurate by the MLS. Buyers are responsible for verifying the accuracy of all information and should investigate the data themselves or retain appropriate professionals. Information from sources other than the Listing Agent may have been included in the MLS data. Unless otherwise specified in writing, Broker/Agent has not and will not verify any information obtained from other sources. The Broker/Agent providing the information contained herein may or may not have been the Listing and/or Selling Agent.
