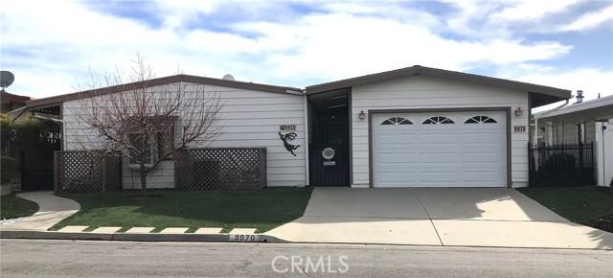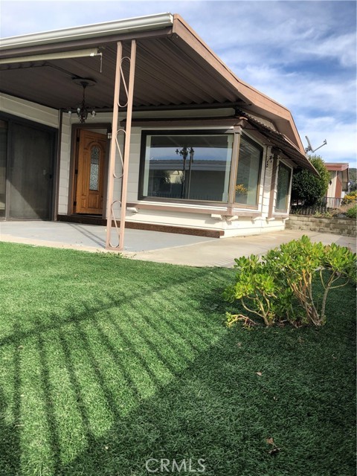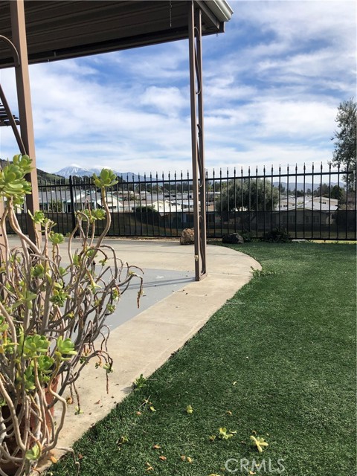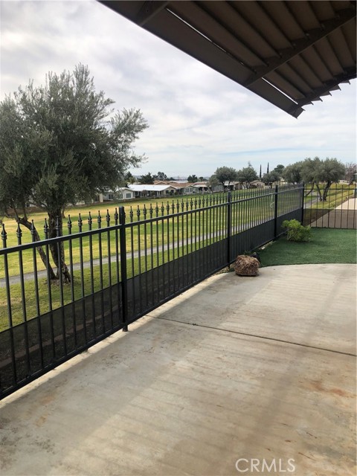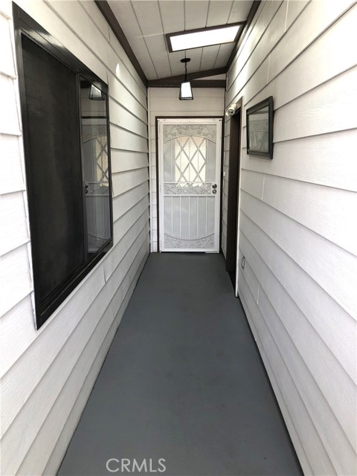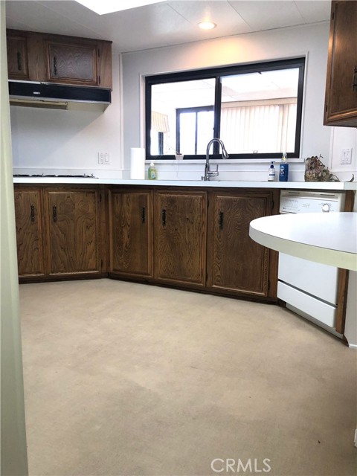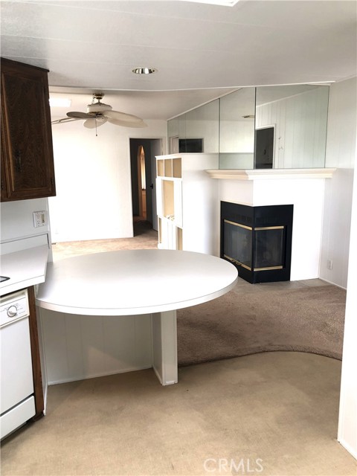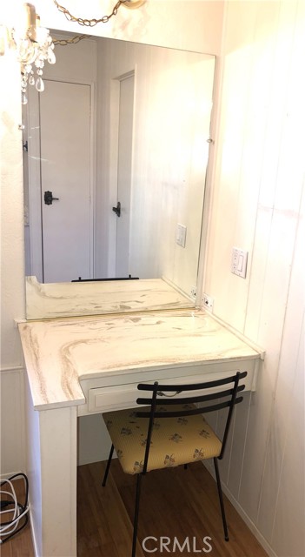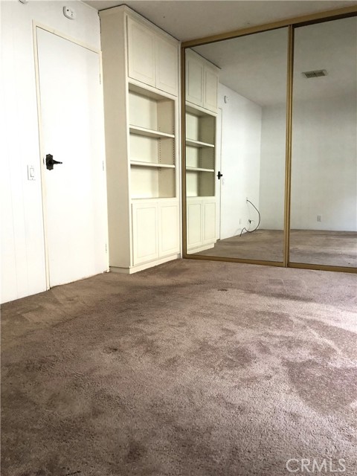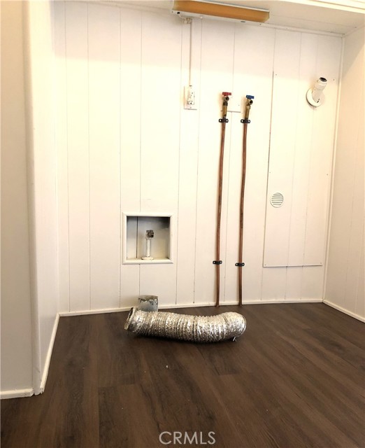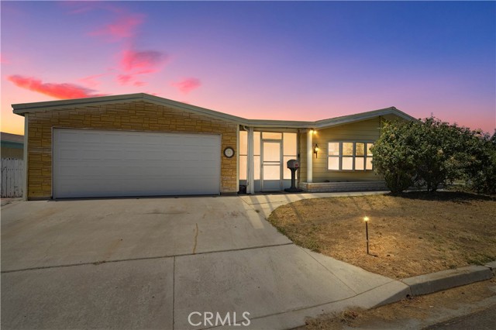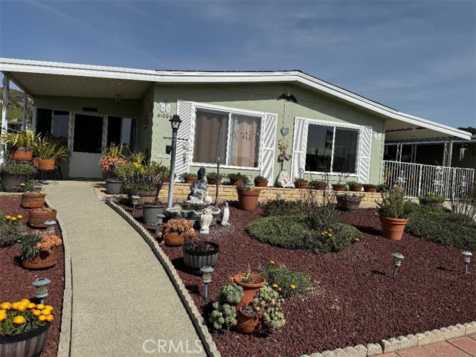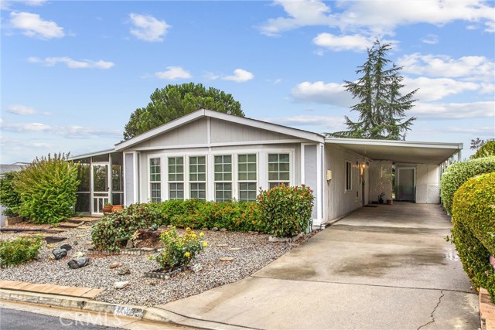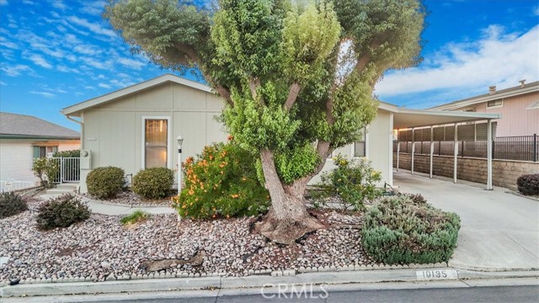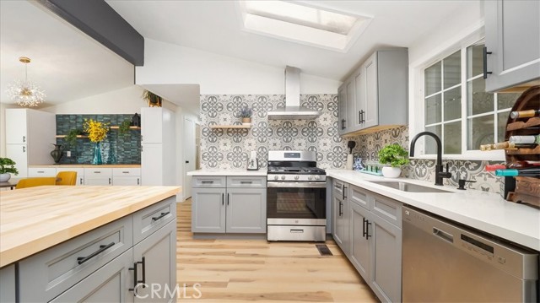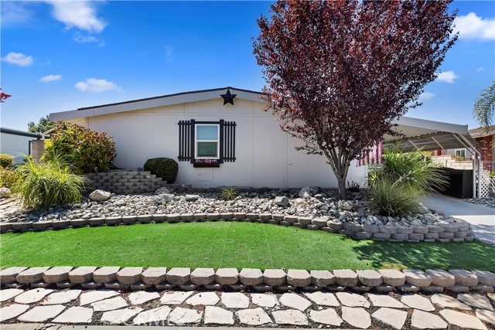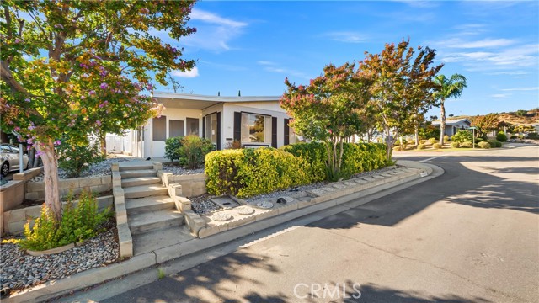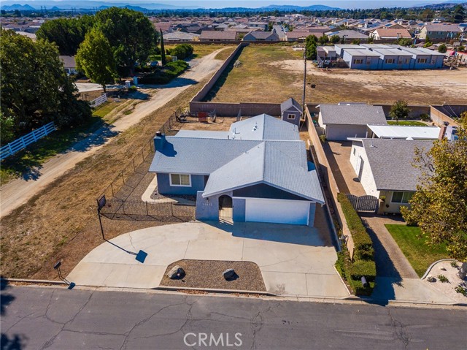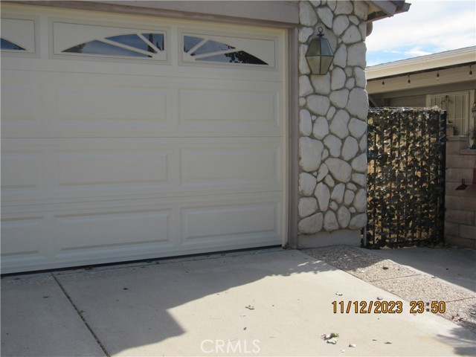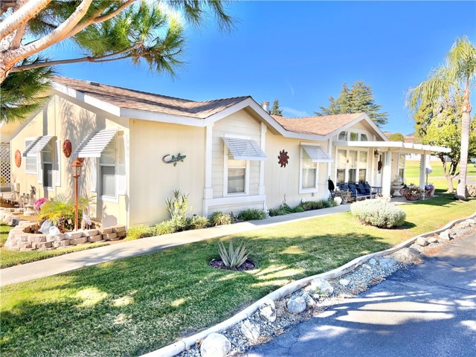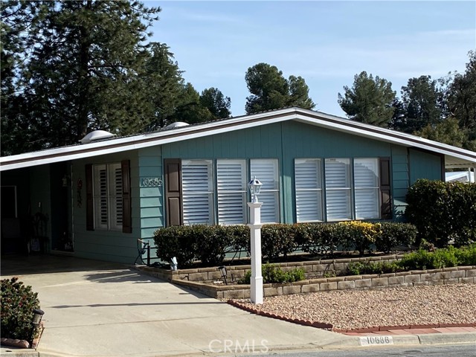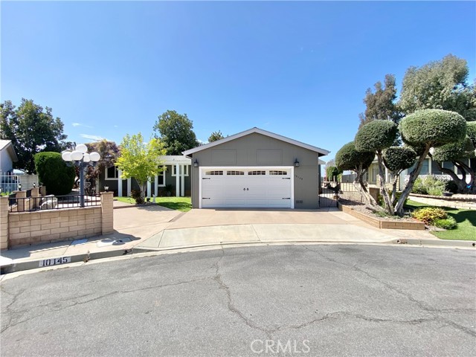9970 Frontier
Cherry Valley, CA 92223
Sold
Come and check out this pristine 2 bedroom, 2 bathroom home in the beautiful 55+ community of Highland Springs Village of Cherry Valley. Before entering the freshly painted home, you walk through a covered walkway that leads you to a nice size bonus room which includes a large utility room. Through the bonus room you’ll enter into a family room featuring a fireplace and an entertainment center. The well lit kitchen opens up to the family room and has a breakfast bar, double oven, built-in range and so much more. The spacious living room features 3 large picture windows that overlook the Golf Course. The backyard and front yard are covered in turf which is perfect for low landscaping maintenance, the backyard has a covered awning for those beautiful summer nights and the front yard boasts a Peach tree. Lastly, the home features a 2 car garage. Besides owning your own land and the low HOA, you get to enjoy the many amenities the development has to offer, from golfing, tennis, barbecue areas, pool, spa and recreation center and so much more.
PROPERTY INFORMATION
| MLS # | EV23005261 | Lot Size | 4,356 Sq. Ft. |
| HOA Fees | $155/Monthly | Property Type | Manufactured On Land |
| Price | $ 309,999
Price Per SqFt: $ 175 |
DOM | 921 Days |
| Address | 9970 Frontier | Type | Residential |
| City | Cherry Valley | Sq.Ft. | 1,770 Sq. Ft. |
| Postal Code | 92223 | Garage | 2 |
| County | Riverside | Year Built | 1977 |
| Bed / Bath | 2 / 2 | Parking | 2 |
| Built In | 1977 | Status | Closed |
| Sold Date | 2023-05-05 |
INTERIOR FEATURES
| Has Laundry | Yes |
| Laundry Information | Individual Room, Inside |
| Has Fireplace | Yes |
| Fireplace Information | Family Room |
| Has Appliances | Yes |
| Kitchen Appliances | Built-In Range, Gas Oven, Microwave, Range Hood, Refrigerator |
| Kitchen Information | Kitchen Open to Family Room |
| Kitchen Area | Breakfast Counter / Bar |
| Has Heating | Yes |
| Heating Information | Central |
| Room Information | Bonus Room, Family Room, Living Room |
| Has Cooling | Yes |
| Cooling Information | Central Air, Evaporative Cooling |
| Flooring Information | Carpet, Vinyl |
| InteriorFeatures Information | Built-in Features, Ceiling Fan(s) |
| DoorFeatures | Sliding Doors |
| Has Spa | Yes |
| SpaDescription | Community |
| SecuritySafety | Carbon Monoxide Detector(s), Smoke Detector(s) |
| Bathroom Information | Shower, Vanity area |
| Main Level Bedrooms | 2 |
| Main Level Bathrooms | 2 |
EXTERIOR FEATURES
| ExteriorFeatures | Awning(s) |
| Has Pool | No |
| Pool | Community |
| Has Patio | Yes |
| Patio | Covered, Rear Porch |
| Has Fence | Yes |
| Fencing | Wrought Iron |
WALKSCORE
MAP
MORTGAGE CALCULATOR
- Principal & Interest:
- Property Tax: $331
- Home Insurance:$119
- HOA Fees:$155
- Mortgage Insurance:
PRICE HISTORY
| Date | Event | Price |
| 05/04/2023 | Pending | $309,999 |
| 03/29/2023 | Active Under Contract | $309,999 |
| 03/29/2023 | Relisted | $309,999 |
| 02/22/2023 | Relisted | $309,999 |
| 02/22/2023 | Active Under Contract | $309,999 |
| 01/12/2023 | Listed | $309,999 |

Topfind Realty
REALTOR®
(844)-333-8033
Questions? Contact today.
Interested in buying or selling a home similar to 9970 Frontier?
Cherry Valley Similar Properties
Listing provided courtesy of KATHLEEN BRICKLEY, Better Homes & Gardens R.E. Oak Valley. Based on information from California Regional Multiple Listing Service, Inc. as of #Date#. This information is for your personal, non-commercial use and may not be used for any purpose other than to identify prospective properties you may be interested in purchasing. Display of MLS data is usually deemed reliable but is NOT guaranteed accurate by the MLS. Buyers are responsible for verifying the accuracy of all information and should investigate the data themselves or retain appropriate professionals. Information from sources other than the Listing Agent may have been included in the MLS data. Unless otherwise specified in writing, Broker/Agent has not and will not verify any information obtained from other sources. The Broker/Agent providing the information contained herein may or may not have been the Listing and/or Selling Agent.
