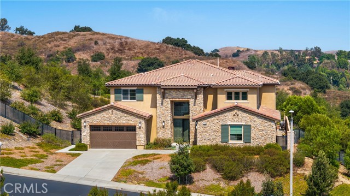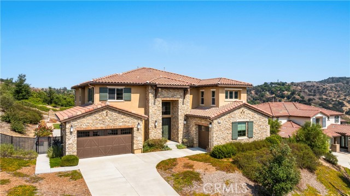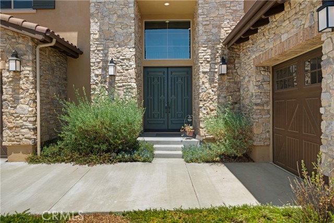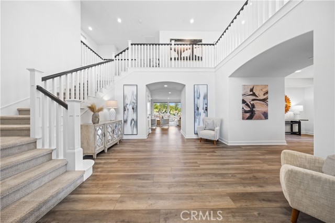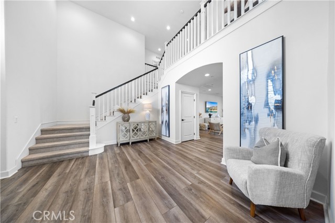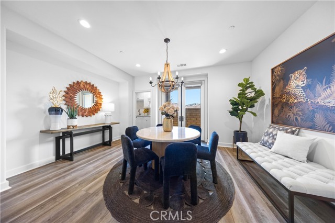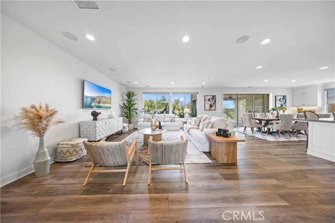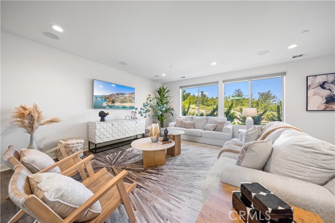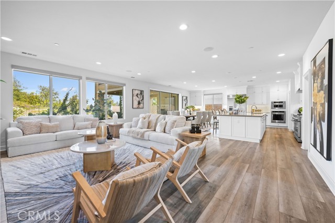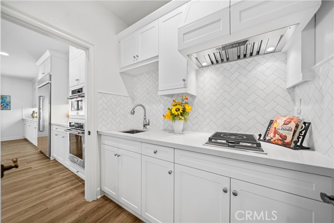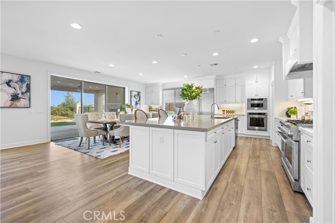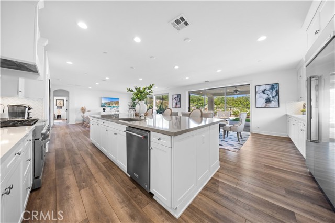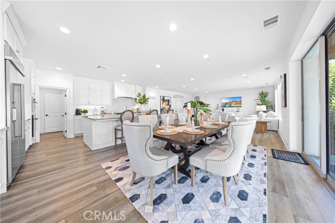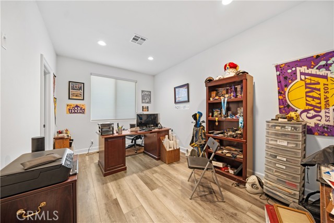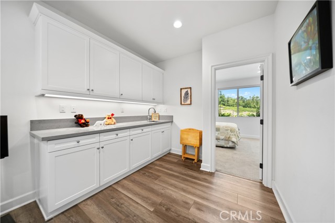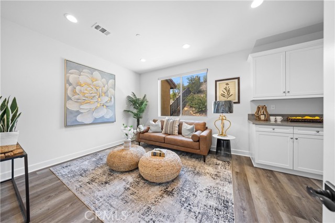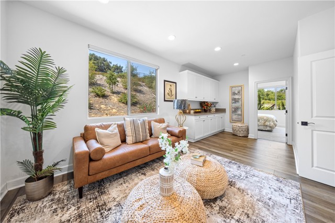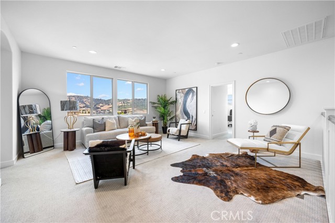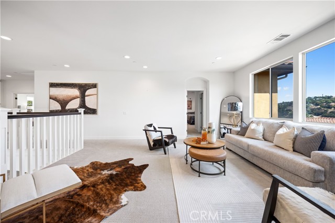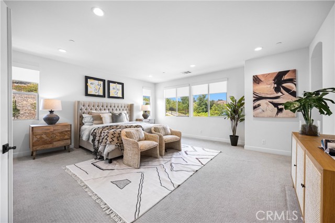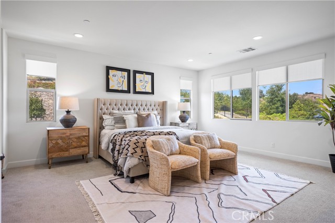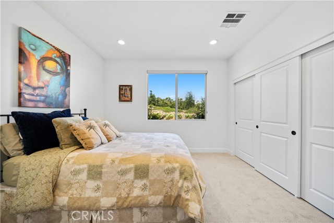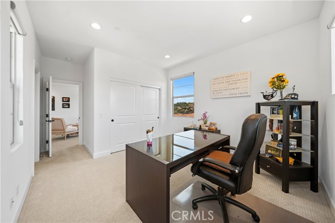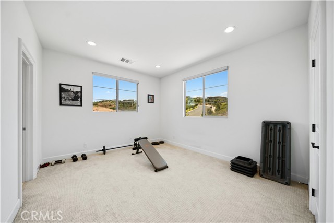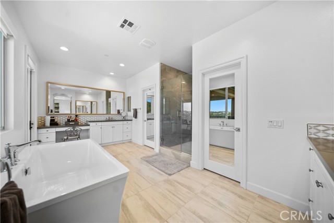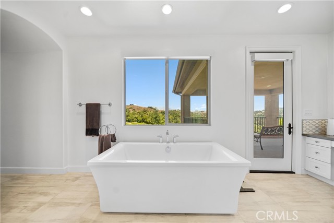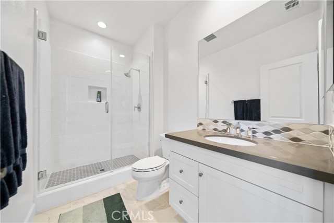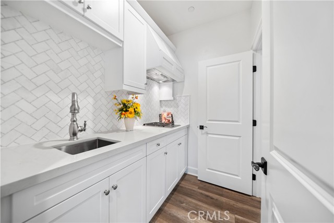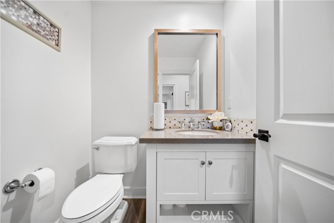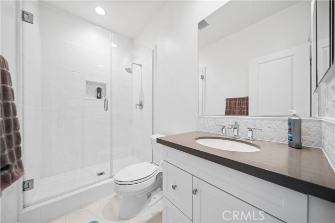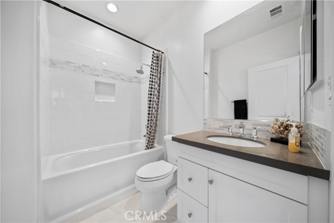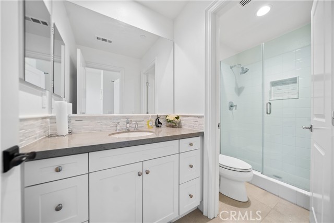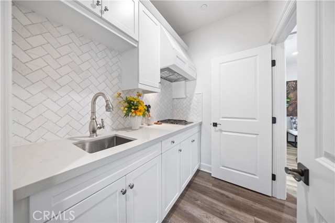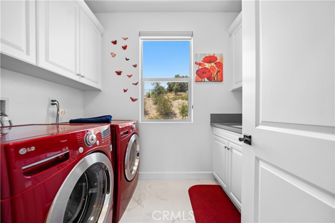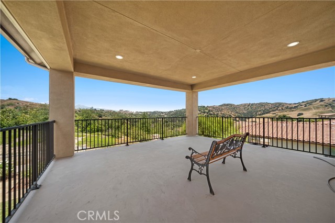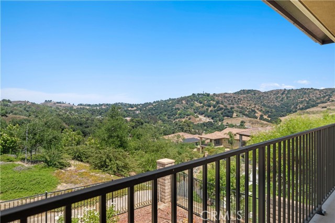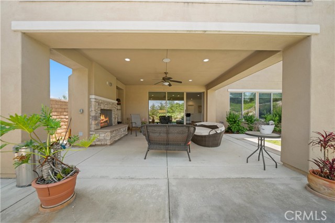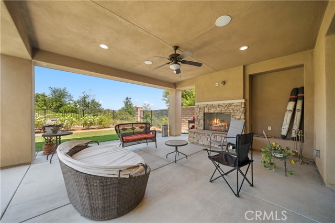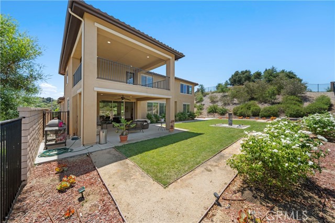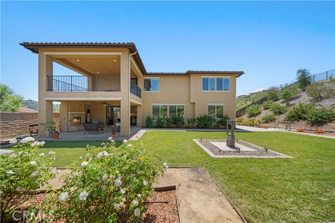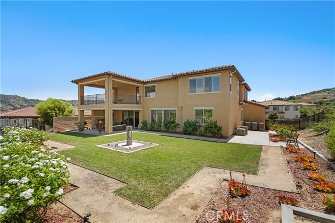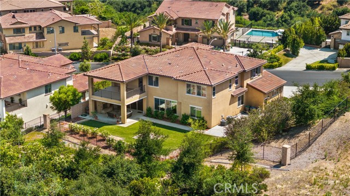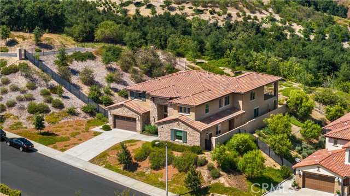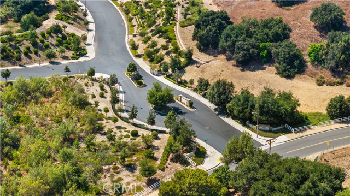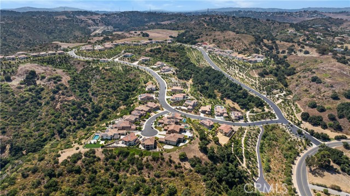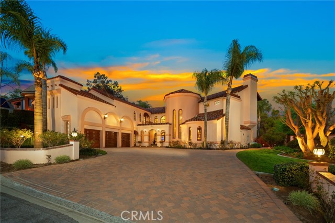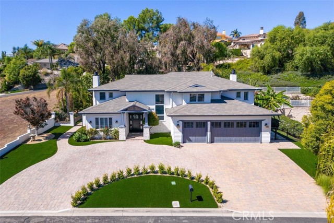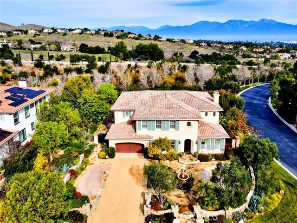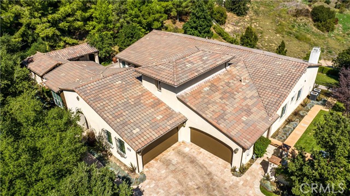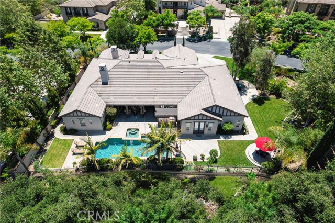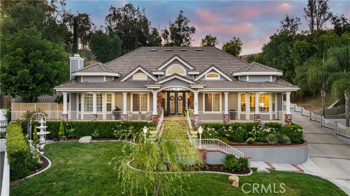1120 Canyon Glen Road
Chino Hills, CA 91709
View! View! view! located in the prestigious gated community of Hillcrest Estate. 5 bedrooms, plus office and loft , 5.5 bathrooms, (1 bedroom and 1.5 bathrooms downstairs), 3 car garage. Double door entry leads to a welcoming foyer with high ceiling. Spacious great room with plenty of natural light, perfect for family gatherings. Formal dining room with custom chandelier and sliding doors to the backyard. Modern open concept kitchen with floor to ceiling white shaker cabinets, quartz countertops, large center island with breakfast bar, premium KitchenAid stainless steel appliances, including a built-in refrigerator, 6-burner stove with griddle, built-in microwave and oven. This chef’s kitchen also includes a wok kitchen with hood, cooktop and sink. Breakfast nook with access to the backyard. Spacious office can be used as a 6th bedroom. Main level features one large bedroom with its living room. Spacious loft upstairs, great for family entertainment. Large primary bedroom with spacious walk-in closet. Primary bathroom with double sinks, vanity, bathtub, separate shower with frameless glass enclosure, and access to a large balcony with panoramic view of rolling hills and snow mountain. Upstairs also features three more ensuite bedrooms and a separate laundry room with sink. Other features include wood flooring in the great room, dining room, kitchen, and office. Carpet flooring in all the bedrooms. Tile flooring in all the bathrooms. Custom roller shades, two-tone paint and recessed lights. Beautiful backyard with water fountain, plenty of plants and flowers. A large shaded patio with brick framed fireplace and ceiling fan, perfect for entertaining guests. Premium corner lot. Excellent Chino Hills schools, California Distinguished Canyon Hills Junior High and Ayala High. Convenient access to shopping centers and major freeways.
PROPERTY INFORMATION
| MLS # | TR24192448 | Lot Size | 19,490 Sq. Ft. |
| HOA Fees | $508/Monthly | Property Type | Single Family Residence |
| Price | $ 2,299,000
Price Per SqFt: $ 489 |
DOM | 250 Days |
| Address | 1120 Canyon Glen Road | Type | Residential |
| City | Chino Hills | Sq.Ft. | 4,706 Sq. Ft. |
| Postal Code | 91709 | Garage | 3 |
| County | San Bernardino | Year Built | 2019 |
| Bed / Bath | 5 / 5.5 | Parking | 3 |
| Built In | 2019 | Status | Active |
INTERIOR FEATURES
| Has Laundry | Yes |
| Laundry Information | Upper Level |
| Has Fireplace | Yes |
| Fireplace Information | Family Room |
| Has Appliances | Yes |
| Kitchen Appliances | 6 Burner Stove |
| Has Heating | Yes |
| Heating Information | Central |
| Room Information | Formal Entry, Foyer, Kitchen, Laundry, Library, Living Room, Main Floor Bedroom, Primary Bathroom, Walk-In Closet |
| Has Cooling | Yes |
| Cooling Information | Central Air, Dual |
| EntryLocation | 1 |
| Entry Level | 1 |
| Main Level Bedrooms | 1 |
| Main Level Bathrooms | 2 |
EXTERIOR FEATURES
| Roof | Tile |
| Has Pool | No |
| Pool | None |
WALKSCORE
MAP
MORTGAGE CALCULATOR
- Principal & Interest:
- Property Tax: $2,452
- Home Insurance:$119
- HOA Fees:$508
- Mortgage Insurance:
PRICE HISTORY
| Date | Event | Price |
| 09/16/2024 | Price Change (Relisted) | $2,290,000 (-0.39%) |

Topfind Realty
REALTOR®
(844)-333-8033
Questions? Contact today.
Use a Topfind agent and receive a cash rebate of up to $22,990
Listing provided courtesy of Alex Zhao, ReMax 2000 Realty. Based on information from California Regional Multiple Listing Service, Inc. as of #Date#. This information is for your personal, non-commercial use and may not be used for any purpose other than to identify prospective properties you may be interested in purchasing. Display of MLS data is usually deemed reliable but is NOT guaranteed accurate by the MLS. Buyers are responsible for verifying the accuracy of all information and should investigate the data themselves or retain appropriate professionals. Information from sources other than the Listing Agent may have been included in the MLS data. Unless otherwise specified in writing, Broker/Agent has not and will not verify any information obtained from other sources. The Broker/Agent providing the information contained herein may or may not have been the Listing and/or Selling Agent.

