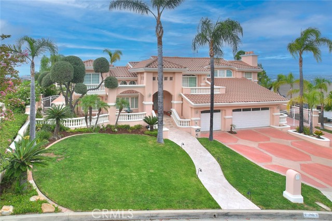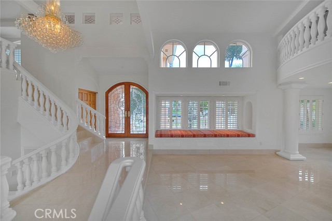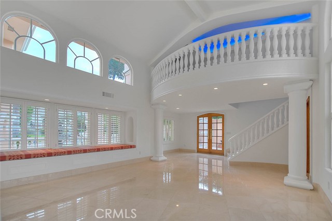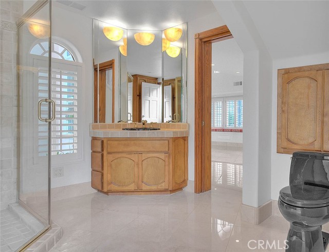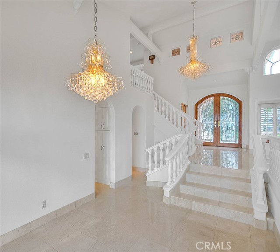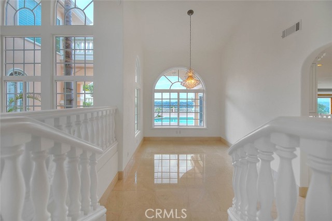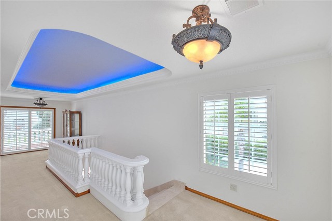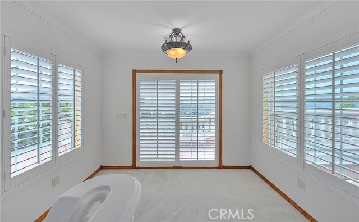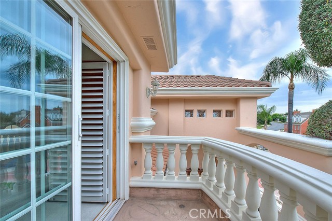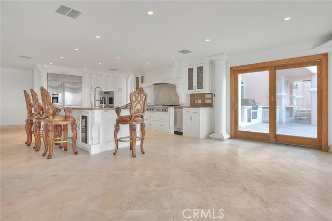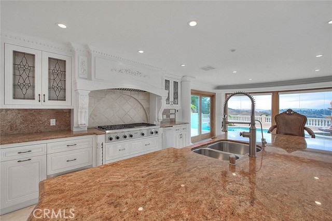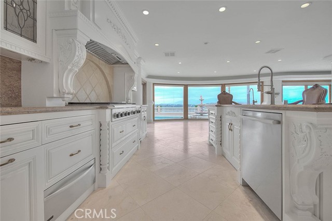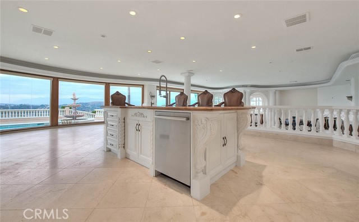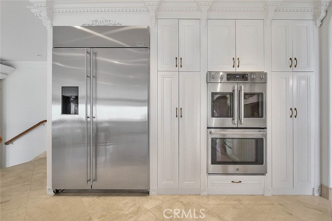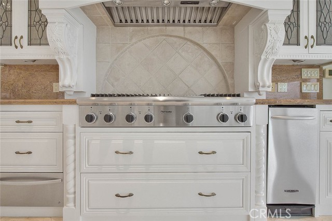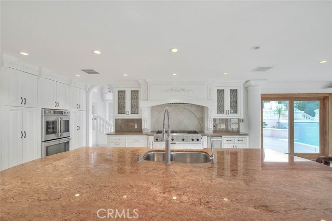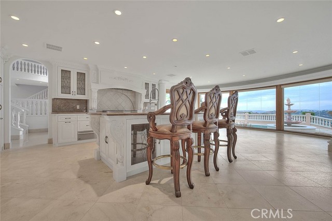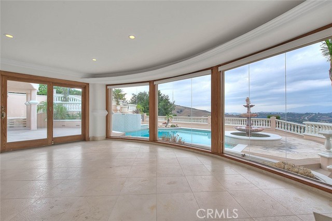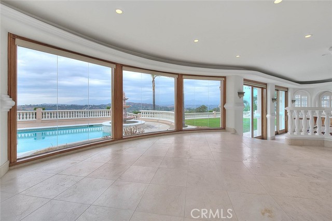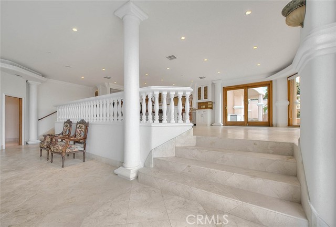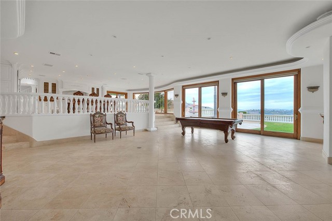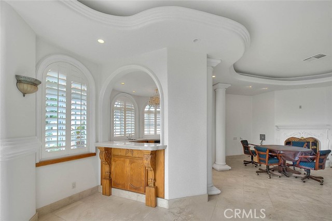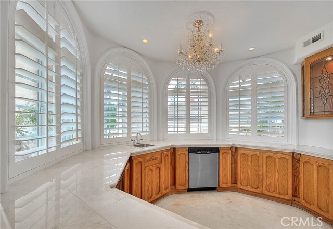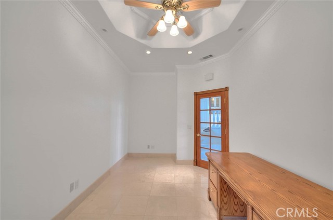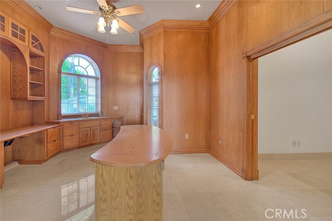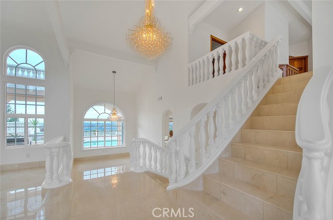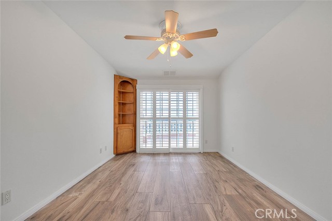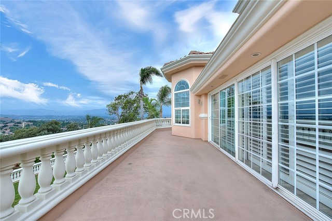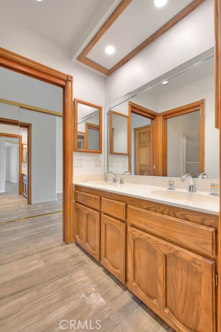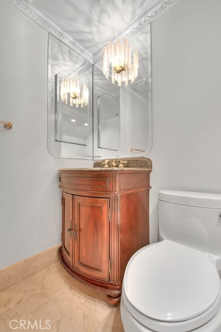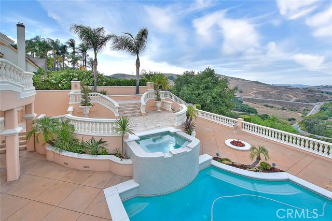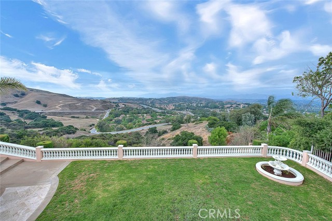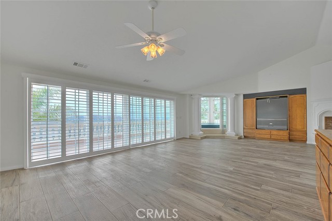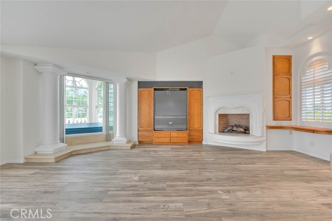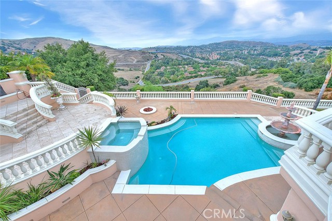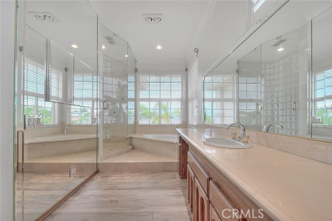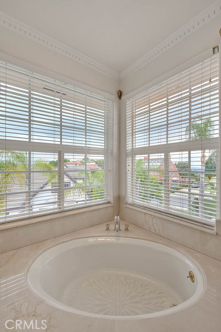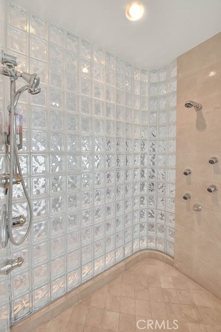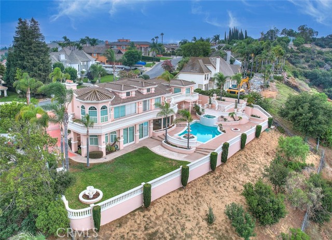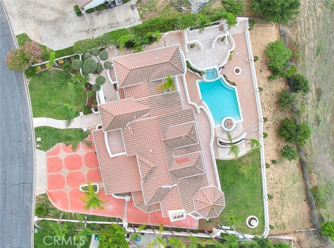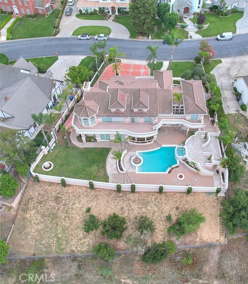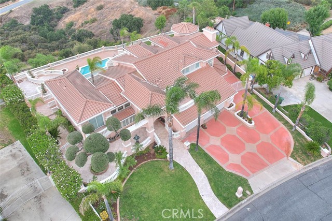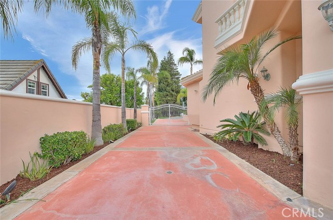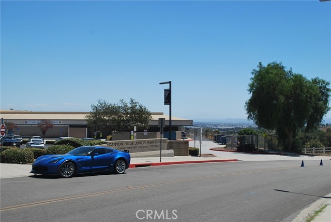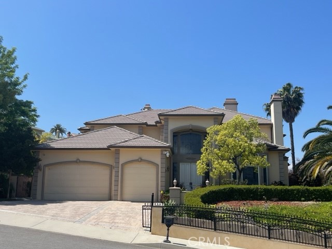12966 Trail View Lane
Chino Hills, CA 91709
Sold
12966 Trail View Lane
Chino Hills, CA 91709
Sold
Welcome to this custom-built home in the coveted Rolling Ridge Estates community in N. Chino Hills. Sited on a quiet cul de sac where homes seldom come available for sale. Split level floor plan with 4 bedrooms (public records), 3.5 bathrooms, a possible 4th bedroom near the downstairs office (add a closet), an office with built-ins, and a loft. A Mid-level entry with high ceilings in the foyer and living room. Step down dining room. Gorgeous travertine floors in the living areas and dramatic natural lighting with spectacular panoramic views through all living areas. A loft is accessed above the living room. A spacious bathroom is accessed from the living room and through the backyard pool area. The kitchen is off of the dining room and looks to the step-down family room. Remodeled kitchen with granite counter tops, a center island with abundant storage, built-in gas appliances, gas cook-top, and a spacious nook with spectacular views through the frameless windows. The family room boasts a wet bar, recessed lights, and gorgeous views. Office access with built-ins and an additional possible 4th bedroom. The office can be accessed from the front yard too- a nice additional entry point. The upper most level boasts 3 bedrooms, all with balcony access and views. Porcelain tile wood-look floors upstairs. The primary bedroom has a sauna and spa room, fireplace, and a stunning bathroom with an oversized walk-in shower and soaking tub. Custom touches throughout such as bullnosed drywall, boxed eaves, custom wood shutters, & concrete balusters. Balconies around the home offer 360 degree views! Entertainers delight back yard with a built-in bbq island, spectacular views, multi level seating around the pool/spa, fountain, lush lawn, slope for a possible garden or orchard. Pool room with abundant storage. Note the gated RV parking area for your motor coach! Great access to the 60, 71, 10 and 57 freeways. Just a few minute drive to Costco, the Chino Spectrum, Ranch 99 market, or the Shoppes outdoor mall to name a few. Award winning schools. Eagle Canyon Elementary, Canyon Hills Middle School, and Ayala High. Chino Hills is the place to be! Miles of hiking trails and beautiful parks. Country living! Priced to sell! The property appraised at $2,200,000 on 9.23.23 and 5115 sf. of living space. Title shows 4260 sf. There is another appraisal performed on 10.13.21 which measures 4425 sf.
PROPERTY INFORMATION
| MLS # | TR23165229 | Lot Size | 16,200 Sq. Ft. |
| HOA Fees | $0/Monthly | Property Type | Single Family Residence |
| Price | $ 1,999,800
Price Per SqFt: $ 469 |
DOM | 629 Days |
| Address | 12966 Trail View Lane | Type | Residential |
| City | Chino Hills | Sq.Ft. | 4,260 Sq. Ft. |
| Postal Code | 91709 | Garage | 3 |
| County | San Bernardino | Year Built | 1983 |
| Bed / Bath | 4 / 2.5 | Parking | 3 |
| Built In | 1983 | Status | Closed |
| Sold Date | 2023-11-13 |
INTERIOR FEATURES
| Has Laundry | Yes |
| Laundry Information | Dryer Included, Gas Dryer Hookup, Individual Room, Inside, Washer Hookup, Washer Included |
| Has Fireplace | Yes |
| Fireplace Information | Family Room, Library, Primary Bedroom, Gas, Wood Burning |
| Has Appliances | Yes |
| Kitchen Appliances | Dishwasher, Freezer, Disposal, Gas Cooktop, Microwave, Vented Exhaust Fan, Warming Drawer, Water Heater Central, Water Line to Refrigerator |
| Kitchen Information | Granite Counters, Kitchen Island, Kitchen Open to Family Room, Pots & Pan Drawers, Remodeled Kitchen |
| Kitchen Area | Breakfast Nook, Dining Room |
| Has Heating | Yes |
| Heating Information | Central, Forced Air, Natural Gas |
| Room Information | All Bedrooms Up, Family Room, Jack & Jill, Laundry, Living Room, Loft, Primary Bathroom, Office, Sauna, Separate Family Room, Walk-In Closet |
| Has Cooling | Yes |
| Cooling Information | Central Air |
| Flooring Information | Carpet, Stone, Tile |
| InteriorFeatures Information | Balcony, Cathedral Ceiling(s), Granite Counters, Living Room Deck Attached, Tray Ceiling(s) |
| DoorFeatures | Double Door Entry, Sliding Doors |
| EntryLocation | 1 |
| Entry Level | 1 |
| Has Spa | Yes |
| SpaDescription | Private, Gunite, Heated, In Ground |
| WindowFeatures | Double Pane Windows, Plantation Shutters |
| SecuritySafety | Carbon Monoxide Detector(s), Fire Rated Drywall, Firewall(s), Smoke Detector(s) |
| Bathroom Information | Bathtub, Shower, Shower in Tub, Double sinks in bath(s), Double Sinks in Primary Bath, Granite Counters, Remodeled, Soaking Tub, Upgraded, Vanity area, Walk-in shower |
| Main Level Bedrooms | 0 |
| Main Level Bathrooms | 2 |
EXTERIOR FEATURES
| FoundationDetails | Slab |
| Roof | Concrete, Tile |
| Has Pool | Yes |
| Pool | Private, Gunite, Heated, Gas Heat |
| Has Patio | Yes |
| Patio | Concrete, Front Porch, Slab |
| Has Fence | Yes |
| Fencing | Block, Chain Link, Wrought Iron |
| Has Sprinklers | Yes |
WALKSCORE
MAP
MORTGAGE CALCULATOR
- Principal & Interest:
- Property Tax: $2,133
- Home Insurance:$119
- HOA Fees:$0
- Mortgage Insurance:
PRICE HISTORY
| Date | Event | Price |
| 11/13/2023 | Sold | $1,950,000 |
| 10/26/2023 | Pending | $1,999,800 |

Topfind Realty
REALTOR®
(844)-333-8033
Questions? Contact today.
Interested in buying or selling a home similar to 12966 Trail View Lane?
Chino Hills Similar Properties
Listing provided courtesy of Ty Courtney Wallace, Coldwell Banker Tri-Counties R. Based on information from California Regional Multiple Listing Service, Inc. as of #Date#. This information is for your personal, non-commercial use and may not be used for any purpose other than to identify prospective properties you may be interested in purchasing. Display of MLS data is usually deemed reliable but is NOT guaranteed accurate by the MLS. Buyers are responsible for verifying the accuracy of all information and should investigate the data themselves or retain appropriate professionals. Information from sources other than the Listing Agent may have been included in the MLS data. Unless otherwise specified in writing, Broker/Agent has not and will not verify any information obtained from other sources. The Broker/Agent providing the information contained herein may or may not have been the Listing and/or Selling Agent.
