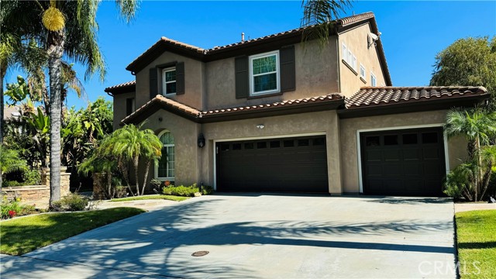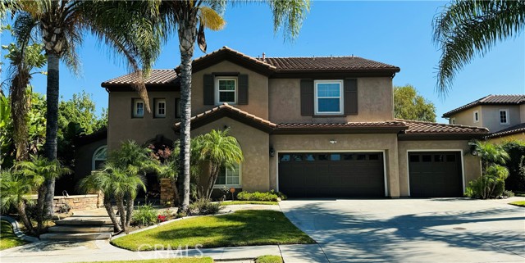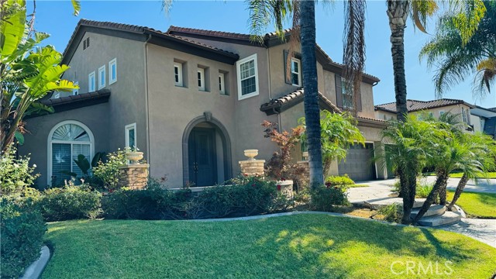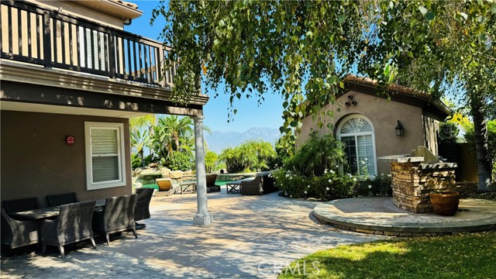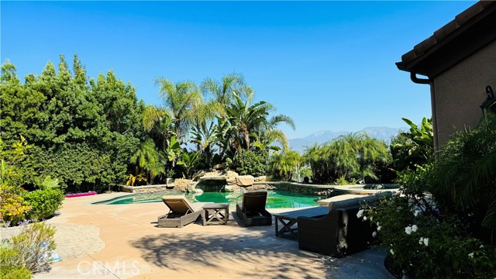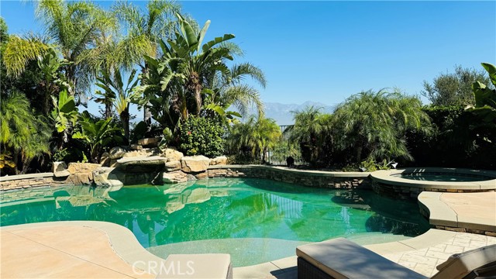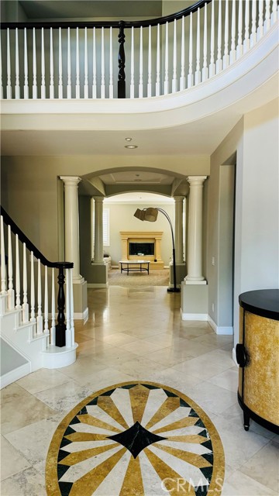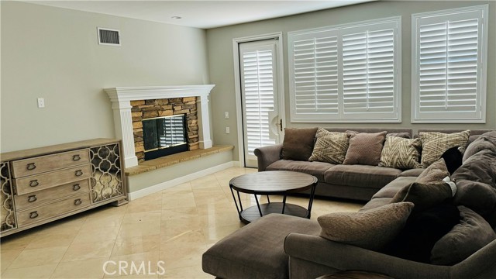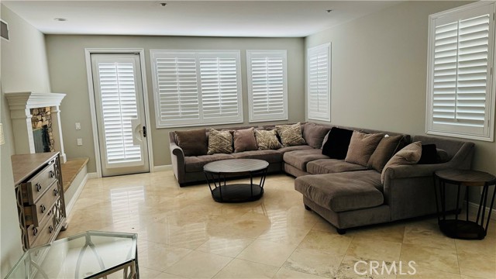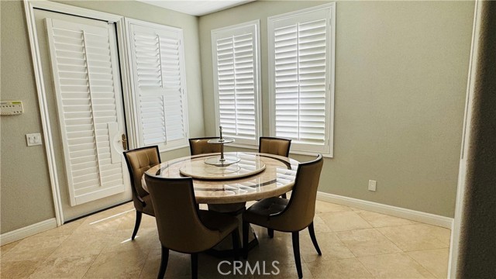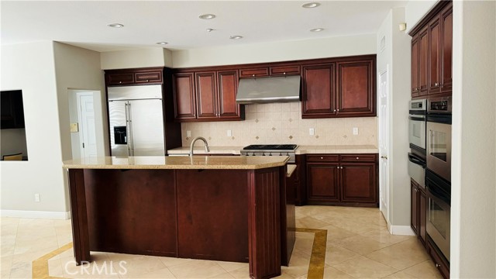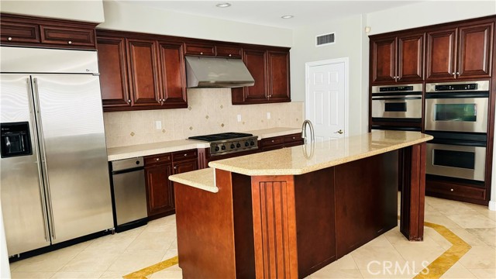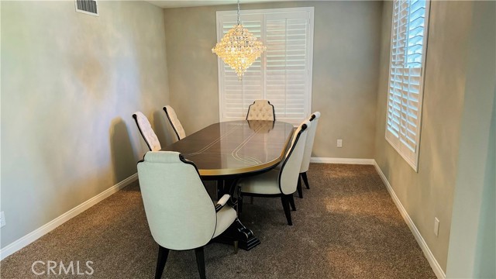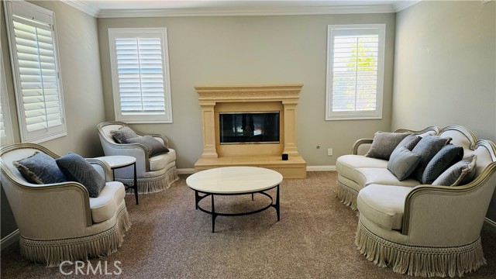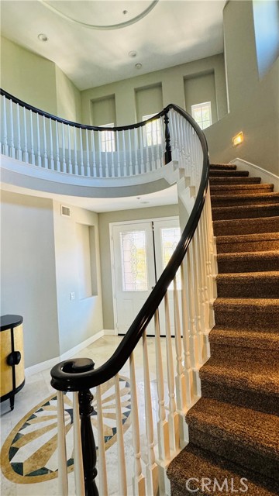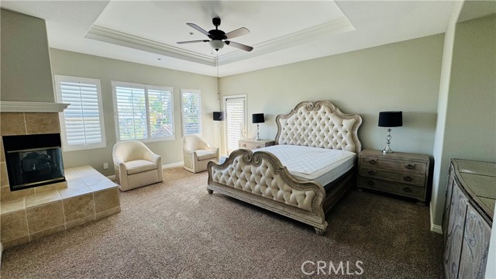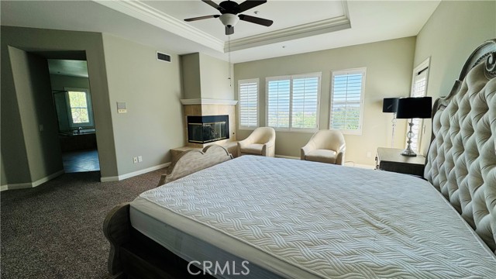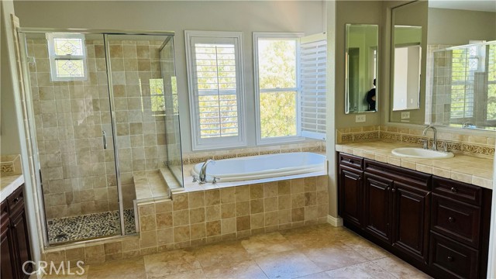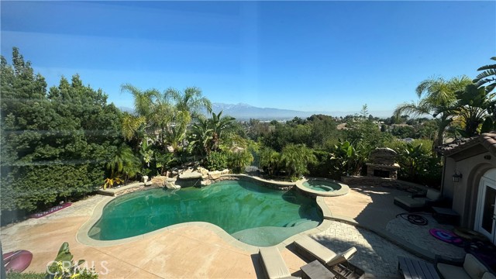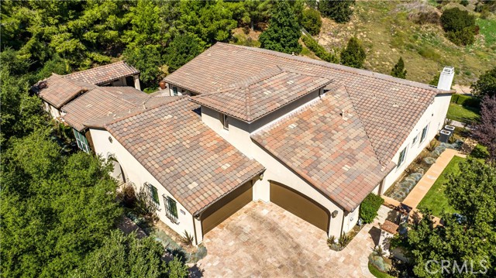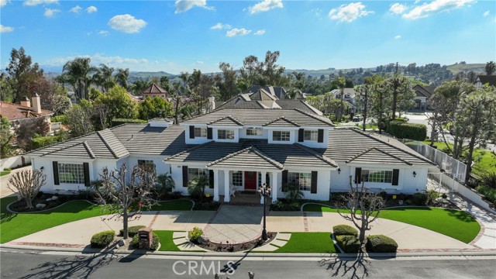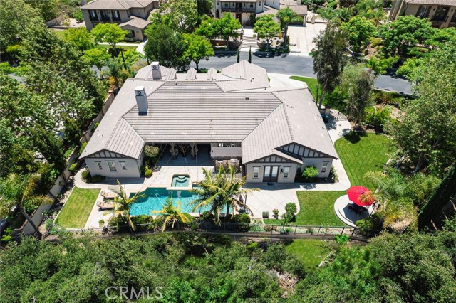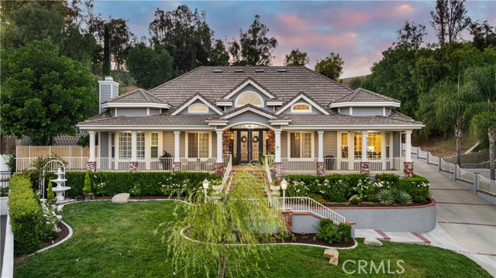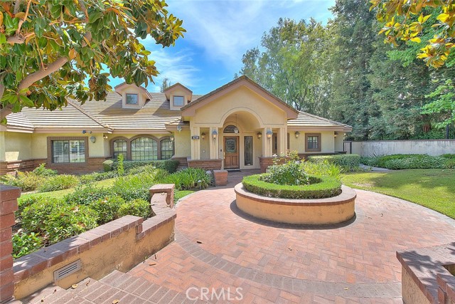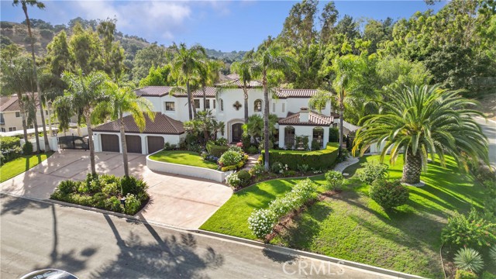15267 Glen Ridge Drive
Chino Hills, CA 91709
Sold
15267 Glen Ridge Drive
Chino Hills, CA 91709
Sold
Gorgeous custom built estate located in the Highly Sought After Crown Ridge Gated Community in Chino Hills~ This Absolutely Stunning Home situated on a Large Premium View Lot was Built in 2001 and has Over 4600 Square Feet of Living Area~ This beauty offers Five Large Bedrooms, Four Full Bathrooms, 1 Powder Bath and a Gorgeous Casita in Rear Yard Features Another 1/2 Bathroom. This Resort Style Back Yard is Complete with a Rock Pebble Tech Swimming Pool, Spa a Incredible View of the City Lights and Chino Valley, a Large Custom Fire Hearth, BBQ Island, Covered Patio Area and Lushly Landscaped Front and Rear Yard. The Interior is just beautiful for every family members. The Main Floor Also Features a Guest Bedroom with a Bathroom, A Separate Powder Bathroom for Guests, and a Office with Built in Shelving. The Spacious Master Suite has a Fireplace and a Balcony with Incredible Views of the City Lights.The Master Bathroom has a Tub, Separate Shower, Dual Sinks and a Large Walk-in Closet. Three of the Bedrooms are en-suite with Two of Them Being Upstairs and One on the Main Floor.This is Truly a Entertainers Dream Home provides a private retreat away from the hustle and bustle of the city, while still being conveniently located within reach of urban amenities. Convenient access to major freeways, schools and shopping centers.
PROPERTY INFORMATION
| MLS # | CV23184078 | Lot Size | 12,129 Sq. Ft. |
| HOA Fees | $255/Monthly | Property Type | Single Family Residence |
| Price | $ 2,288,000
Price Per SqFt: $ 496 |
DOM | 599 Days |
| Address | 15267 Glen Ridge Drive | Type | Residential |
| City | Chino Hills | Sq.Ft. | 4,612 Sq. Ft. |
| Postal Code | 91709 | Garage | 3 |
| County | San Bernardino | Year Built | 2001 |
| Bed / Bath | 5 / 4.5 | Parking | 3 |
| Built In | 2001 | Status | Closed |
| Sold Date | 2023-11-16 |
INTERIOR FEATURES
| Has Laundry | Yes |
| Laundry Information | Individual Room, Upper Level |
| Has Fireplace | Yes |
| Fireplace Information | Family Room, Living Room, Primary Bedroom, Outside |
| Has Appliances | Yes |
| Kitchen Appliances | Barbecue, Built-In Range, Dishwasher, Double Oven, ENERGY STAR Qualified Appliances, Disposal, Microwave, Range Hood, Refrigerator, Trash Compactor, Warming Drawer |
| Kitchen Information | Granite Counters, Kitchen Island, Kitchen Open to Family Room |
| Kitchen Area | Area, Breakfast Nook, Dining Room |
| Has Heating | Yes |
| Heating Information | Central |
| Room Information | Dressing Area, Family Room, Formal Entry, Foyer, Game Room, Kitchen, Laundry, Living Room, Primary Bathroom, Primary Bedroom, Primary Suite, Separate Family Room, Walk-In Closet |
| Has Cooling | Yes |
| Cooling Information | Central Air |
| InteriorFeatures Information | Balcony, Beamed Ceilings, Built-in Features, Ceiling Fan(s), Crown Molding, Dry Bar, Granite Counters, High Ceilings, Recessed Lighting, Stone Counters, Storage |
| EntryLocation | front |
| Entry Level | 1 |
| Has Spa | Yes |
| SpaDescription | Private |
| WindowFeatures | Double Pane Windows, Drapes, Shutters |
| SecuritySafety | Gated Community |
| Bathroom Information | Bathtub, Shower, Shower in Tub, Double Sinks in Primary Bath, Separate tub and shower, Vanity area, Walk-in shower |
| Main Level Bedrooms | 1 |
| Main Level Bathrooms | 2 |
EXTERIOR FEATURES
| Roof | Tile |
| Has Pool | Yes |
| Pool | Private, Heated, In Ground, Pebble |
| Has Patio | Yes |
| Patio | Covered, Front Porch |
| Has Sprinklers | Yes |
WALKSCORE
MAP
MORTGAGE CALCULATOR
- Principal & Interest:
- Property Tax: $2,441
- Home Insurance:$119
- HOA Fees:$255
- Mortgage Insurance:
PRICE HISTORY
| Date | Event | Price |
| 11/03/2023 | Pending | $2,288,000 |

Topfind Realty
REALTOR®
(844)-333-8033
Questions? Contact today.
Interested in buying or selling a home similar to 15267 Glen Ridge Drive?
Chino Hills Similar Properties
Listing provided courtesy of Li Li, HOMEQUEST REAL ESTATE. Based on information from California Regional Multiple Listing Service, Inc. as of #Date#. This information is for your personal, non-commercial use and may not be used for any purpose other than to identify prospective properties you may be interested in purchasing. Display of MLS data is usually deemed reliable but is NOT guaranteed accurate by the MLS. Buyers are responsible for verifying the accuracy of all information and should investigate the data themselves or retain appropriate professionals. Information from sources other than the Listing Agent may have been included in the MLS data. Unless otherwise specified in writing, Broker/Agent has not and will not verify any information obtained from other sources. The Broker/Agent providing the information contained herein may or may not have been the Listing and/or Selling Agent.
