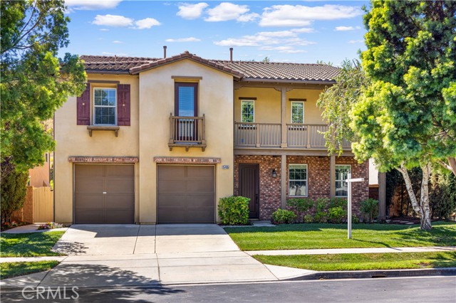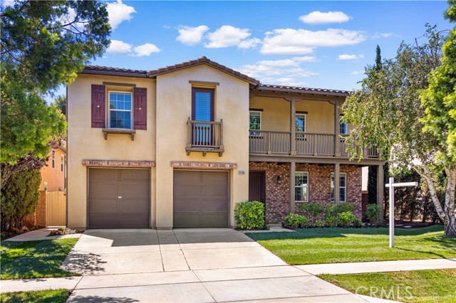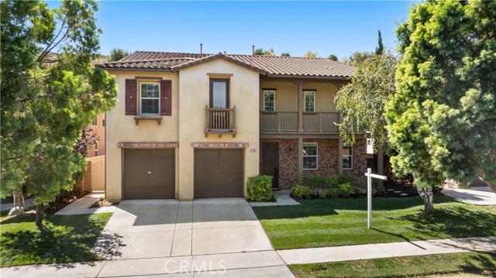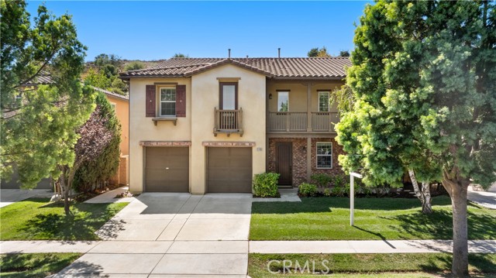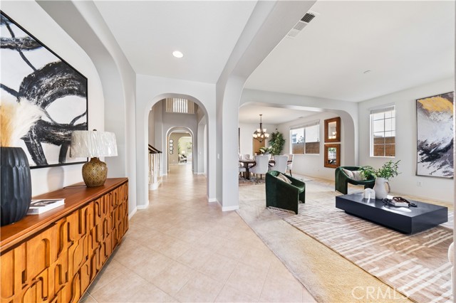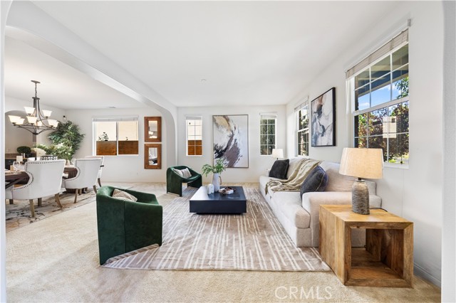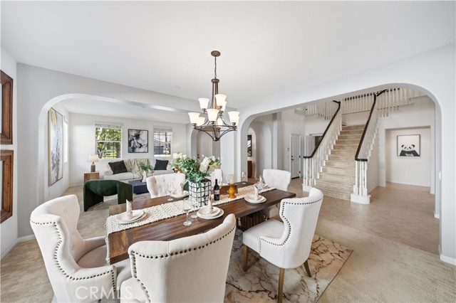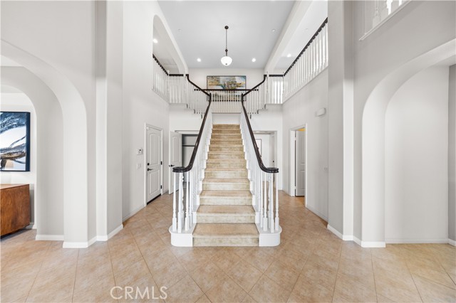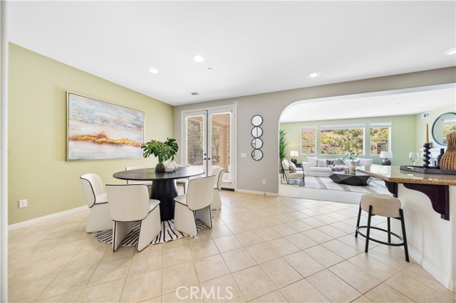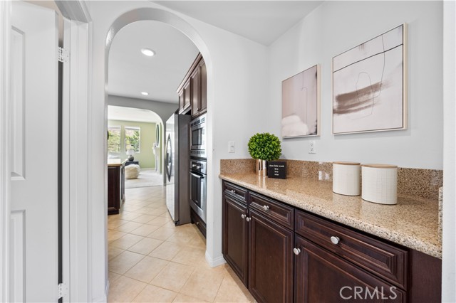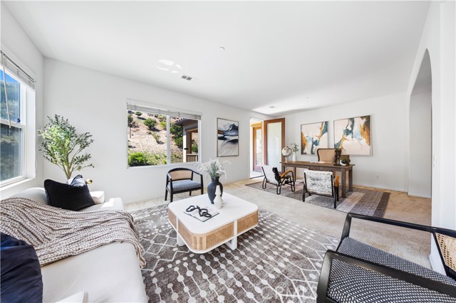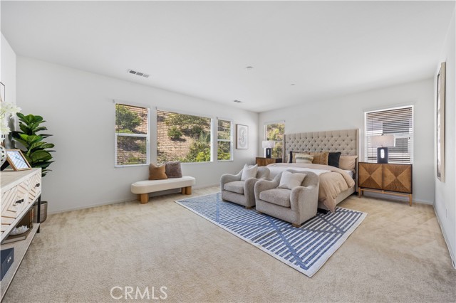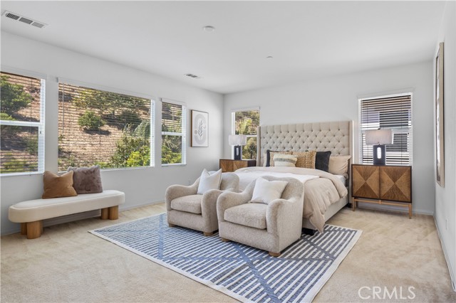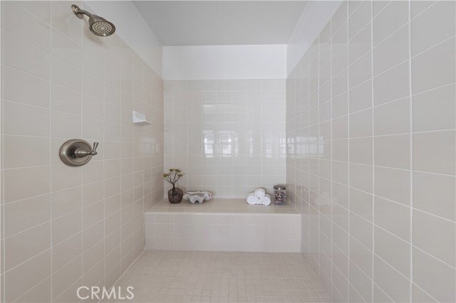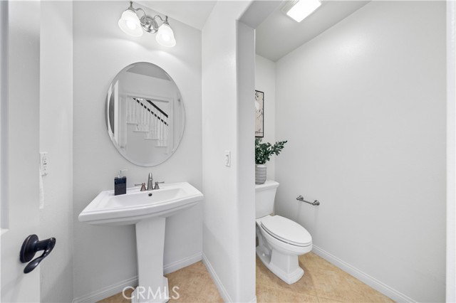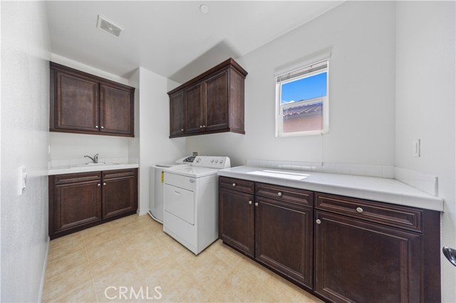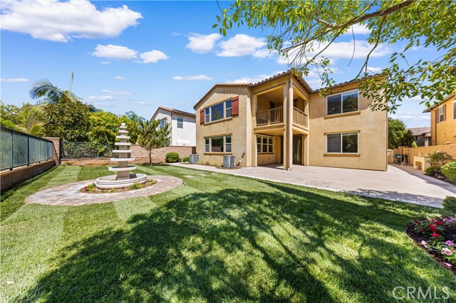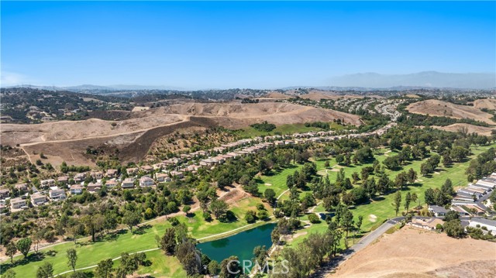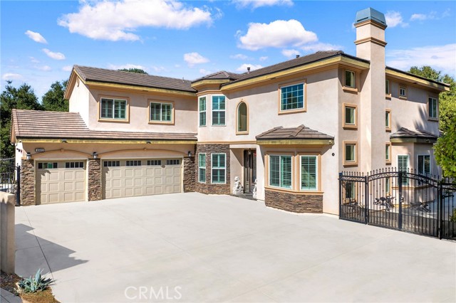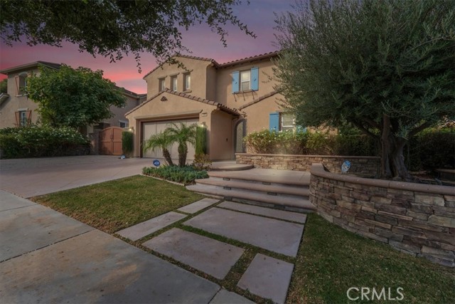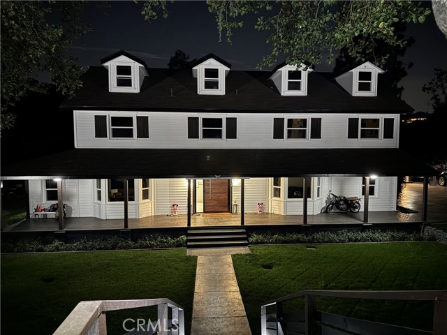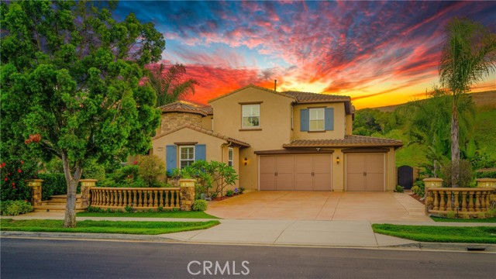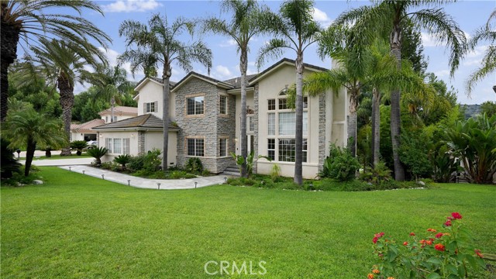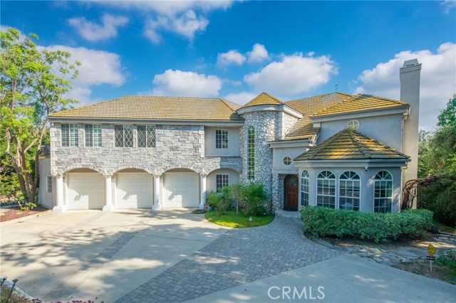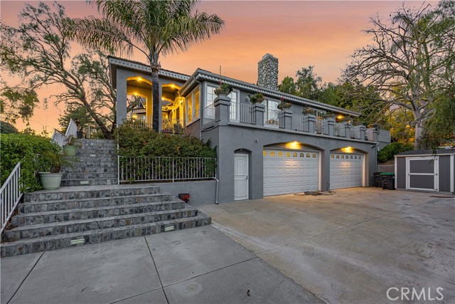15405 Canon Lane
Chino Hills, CA 91709
Beautiful home located in the prestigious gated community of Pine Valley Estates. 5 bedrooms, 4.5 bathrooms (1 bedroom, 1.5 bathroom downstairs), plus a loft upstairs, 3 car garage. Living room with plenty of natural light. Family room with fireplace and media niche. Dining room with custom chandelier. Gourmet kitchen with solid wood cabinets, granite countertops, center island with breakfast bar, walk-in pantry, stainless steel appliances including dishwasher, cooktop, kitchen hood, built-in oven and microwave. Large breakfast nook with access to the backyard. Main floor features a bedroom suite. Primary bedroom with retreat area, large walk-in closet,and a private balcony. Primary bathroom with double sinks, vanity, soak tub, separate shower with frameless glass enclosure. Super spacious bonus room can be easily converted to another bedroom. Upstairs junior suite has a balcony. Upstairs laundry room with utility sink and plenty of storage. Other features include carpet in the living room, dining area, family room, and all the bedrooms. Tile flooring in the kitchen, breakfast nook and bathrooms. Custom chandelier and recessed lights. Window blinds and custom two-tone paint. Dual AC systems. Professionally landscaped backyard with shaded patio, fruit trees, water fountain, and newly sodded lawn. Convenient access to major freeways, shopping centers and recreational facilities. Excellent Chino Hills schools. California Distinguished Canyon Hills Junior High and Ayala High.
PROPERTY INFORMATION
| MLS # | TR24184135 | Lot Size | 7,536 Sq. Ft. |
| HOA Fees | $400/Monthly | Property Type | Single Family Residence |
| Price | $ 1,899,000
Price Per SqFt: $ 437 |
DOM | 257 Days |
| Address | 15405 Canon Lane | Type | Residential |
| City | Chino Hills | Sq.Ft. | 4,343 Sq. Ft. |
| Postal Code | 91709 | Garage | 3 |
| County | San Bernardino | Year Built | 2009 |
| Bed / Bath | 5 / 4.5 | Parking | 3 |
| Built In | 2009 | Status | Active |
INTERIOR FEATURES
| Has Laundry | Yes |
| Laundry Information | Individual Room, Inside, Upper Level |
| Has Fireplace | Yes |
| Fireplace Information | Family Room |
| Has Heating | Yes |
| Heating Information | Central |
| Room Information | Bonus Room, Laundry, Living Room, Primary Suite, Walk-In Closet, Walk-In Pantry |
| Has Cooling | Yes |
| Cooling Information | Central Air, Dual |
| EntryLocation | Ground |
| Entry Level | 1 |
| Main Level Bedrooms | 1 |
| Main Level Bathrooms | 2 |
EXTERIOR FEATURES
| Has Pool | No |
| Pool | None |
WALKSCORE
MAP
MORTGAGE CALCULATOR
- Principal & Interest:
- Property Tax: $2,026
- Home Insurance:$119
- HOA Fees:$400
- Mortgage Insurance:
PRICE HISTORY
| Date | Event | Price |
| 10/14/2024 | Price Change (Relisted) | $1,899,000 (-5.00%) |
| 09/09/2024 | Listed | $1,999,000 |

Topfind Realty
REALTOR®
(844)-333-8033
Questions? Contact today.
Use a Topfind agent and receive a cash rebate of up to $18,990
Listing provided courtesy of Alex Zhao, ReMax 2000 Realty. Based on information from California Regional Multiple Listing Service, Inc. as of #Date#. This information is for your personal, non-commercial use and may not be used for any purpose other than to identify prospective properties you may be interested in purchasing. Display of MLS data is usually deemed reliable but is NOT guaranteed accurate by the MLS. Buyers are responsible for verifying the accuracy of all information and should investigate the data themselves or retain appropriate professionals. Information from sources other than the Listing Agent may have been included in the MLS data. Unless otherwise specified in writing, Broker/Agent has not and will not verify any information obtained from other sources. The Broker/Agent providing the information contained herein may or may not have been the Listing and/or Selling Agent.
