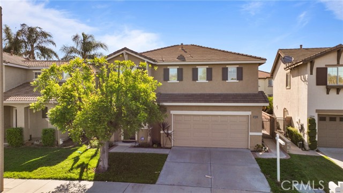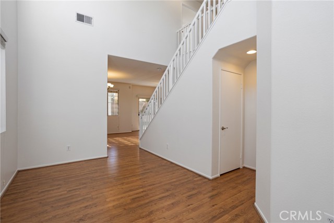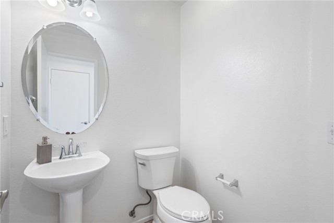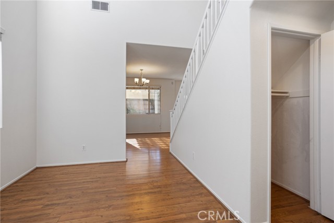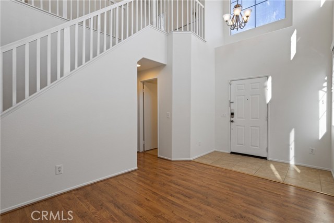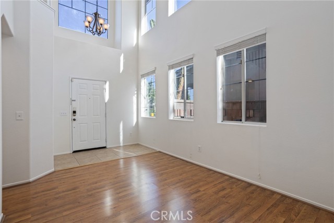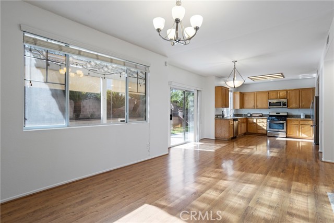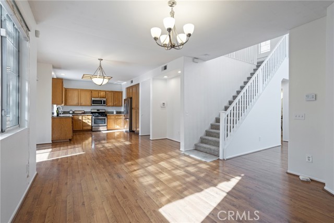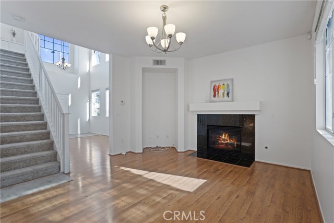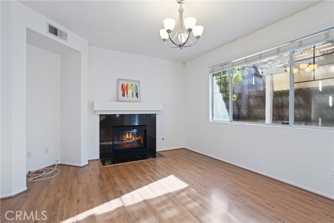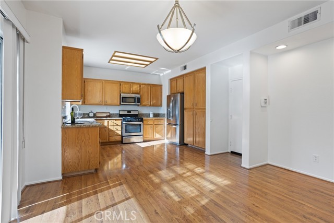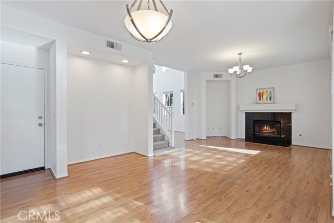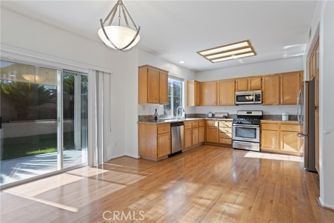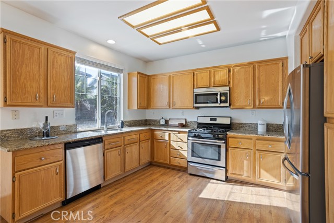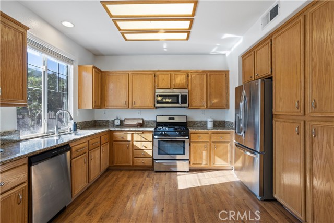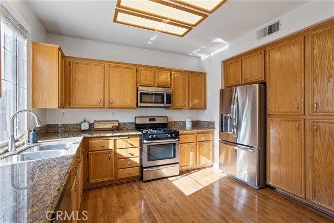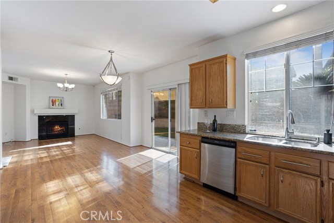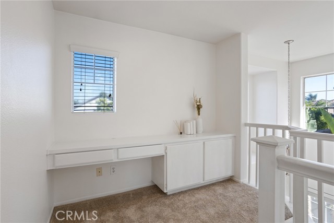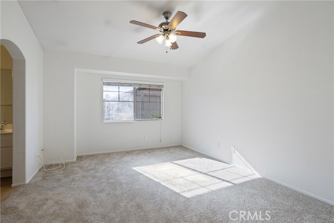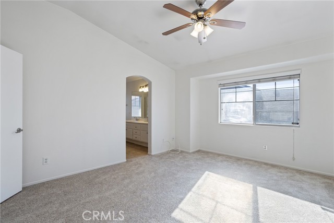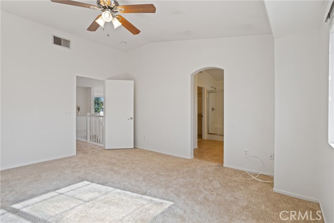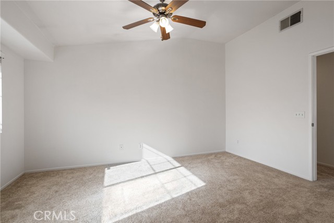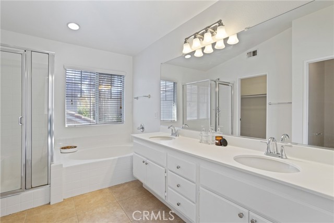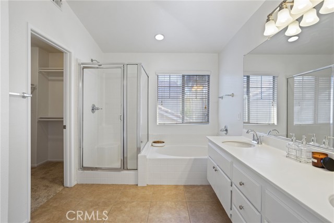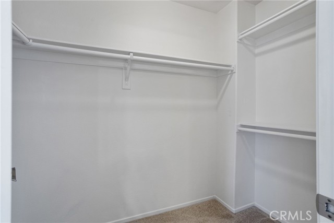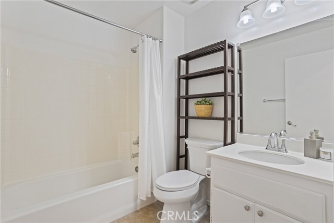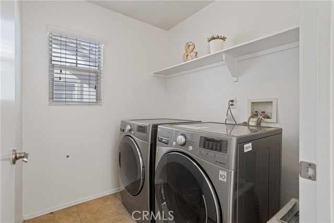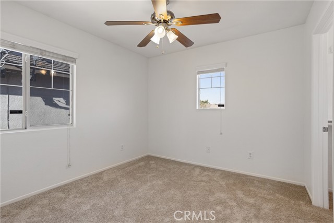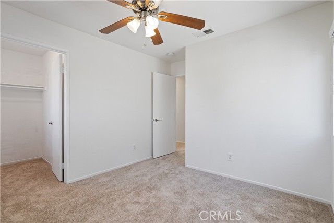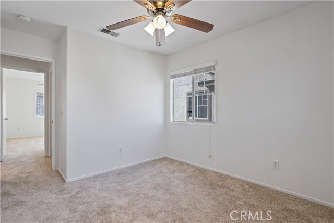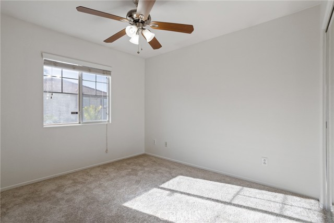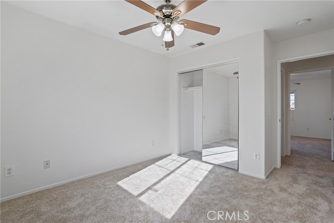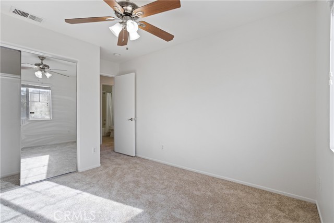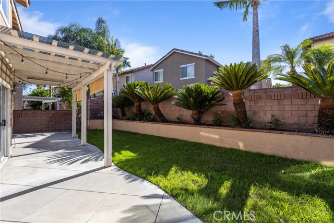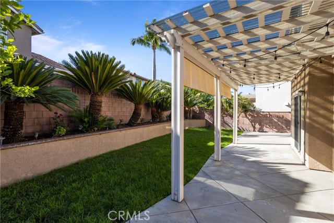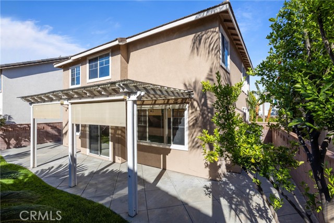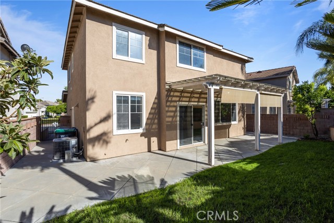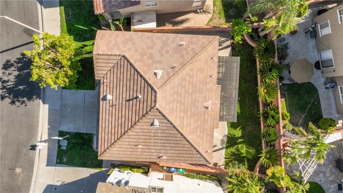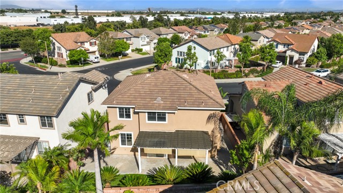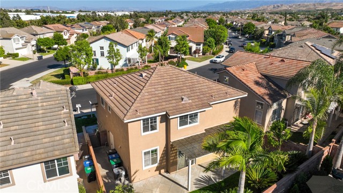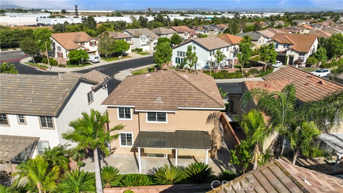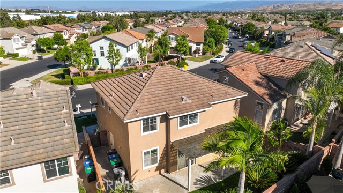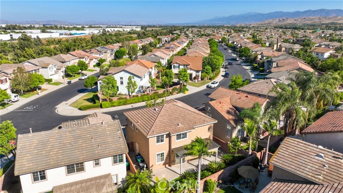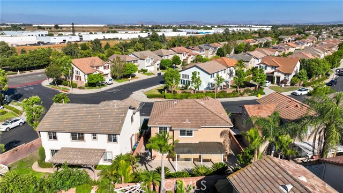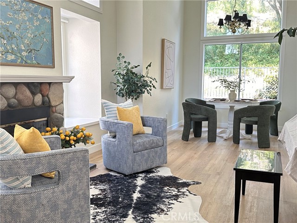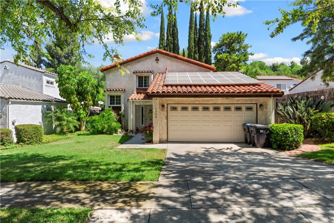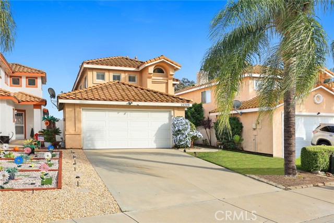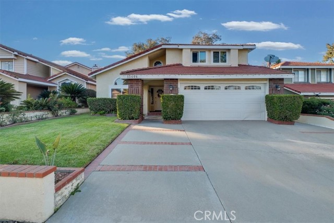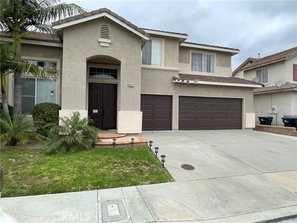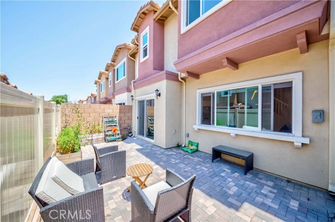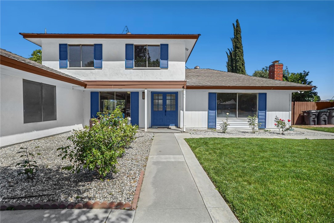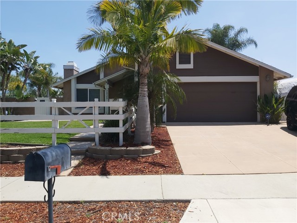15548 Lanyard Lane
Chino Hills, CA 91709
Sold
15548 Lanyard Lane
Chino Hills, CA 91709
Sold
This beautiful MOVE-IN-READY home in desirable Fairfield Ranch was recently updated with fresh paint and new flooring. The 2-story home wows with soaring ceilings as soon as you enter the foyer. At the rear of the floorplan, the kitchen anchors the wide-open space, which includes a dining area and living room. The timeless kitchen features lots of built-in storage, stainless steel appliances and granite countertops. Just off the kitchen, you can entertain on the covered porch while Fido runs around in the grass. The low-maintenance backyard is completely fenced in and surrounded by landscaped planting beds. Upstairs, you'll find the laundry room, all the bedrooms and a built-in workstation/home office. The primary bedroom includes a vaulted ceiling and an ensuite with a massive walk-in closet, W/C, dual sinks, a soaking tub and a separate glass shower. The guest rooms, both of which have big closets & ceiling fans, share the hallway bathroom. Don't forget about the new water heater, plus all the storage in the 2-car garage & shed along one side of the house. Fairfield Ranch is a quiet neighborhood located just off the 71 Fwy at the edge of Chino Hills State Park. It’s also close to Danbury Park, and you’ll be less than 2 minutes from endless shopping & dining options. Zoned to top-ranked schools, too!
PROPERTY INFORMATION
| MLS # | WS23138602 | Lot Size | 3,780 Sq. Ft. |
| HOA Fees | $45/Monthly | Property Type | Single Family Residence |
| Price | $ 799,000
Price Per SqFt: $ 490 |
DOM | 661 Days |
| Address | 15548 Lanyard Lane | Type | Residential |
| City | Chino Hills | Sq.Ft. | 1,629 Sq. Ft. |
| Postal Code | 91709 | Garage | 2 |
| County | San Bernardino | Year Built | 2001 |
| Bed / Bath | 3 / 2.5 | Parking | 2 |
| Built In | 2001 | Status | Closed |
| Sold Date | 2023-09-15 |
INTERIOR FEATURES
| Has Laundry | Yes |
| Laundry Information | Individual Room, Inside, Upper Level |
| Has Fireplace | Yes |
| Fireplace Information | Family Room |
| Has Appliances | Yes |
| Kitchen Appliances | Dishwasher, Disposal, Gas Cooktop, Microwave, Range Hood, Vented Exhaust Fan, Water Heater |
| Kitchen Area | Area |
| Has Heating | Yes |
| Heating Information | Central |
| Room Information | All Bedrooms Up, Kitchen, Living Room, Primary Suite, Walk-In Closet |
| Has Cooling | Yes |
| Cooling Information | Central Air |
| InteriorFeatures Information | High Ceilings, Open Floorplan, Storage |
| EntryLocation | Ground Level |
| Entry Level | 1 |
| Has Spa | No |
| SpaDescription | None |
| Bathroom Information | Bathtub, Shower, Shower in Tub, Double Sinks in Primary Bath, Exhaust fan(s), Walk-in shower |
| Main Level Bedrooms | 0 |
| Main Level Bathrooms | 1 |
EXTERIOR FEATURES
| Has Pool | No |
| Pool | None |
| Has Patio | Yes |
| Patio | Patio |
WALKSCORE
MAP
MORTGAGE CALCULATOR
- Principal & Interest:
- Property Tax: $852
- Home Insurance:$119
- HOA Fees:$45
- Mortgage Insurance:
PRICE HISTORY
| Date | Event | Price |
| 07/31/2023 | Listed | $799,000 |

Topfind Realty
REALTOR®
(844)-333-8033
Questions? Contact today.
Interested in buying or selling a home similar to 15548 Lanyard Lane?
Chino Hills Similar Properties
Listing provided courtesy of RAYMOND TSAI, KELLER WILLIAMS SIGNATURE RLTY. Based on information from California Regional Multiple Listing Service, Inc. as of #Date#. This information is for your personal, non-commercial use and may not be used for any purpose other than to identify prospective properties you may be interested in purchasing. Display of MLS data is usually deemed reliable but is NOT guaranteed accurate by the MLS. Buyers are responsible for verifying the accuracy of all information and should investigate the data themselves or retain appropriate professionals. Information from sources other than the Listing Agent may have been included in the MLS data. Unless otherwise specified in writing, Broker/Agent has not and will not verify any information obtained from other sources. The Broker/Agent providing the information contained herein may or may not have been the Listing and/or Selling Agent.
