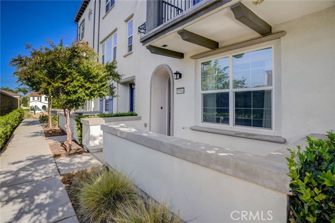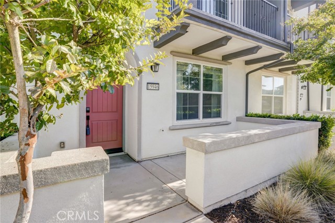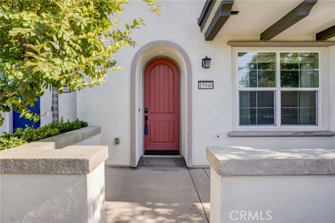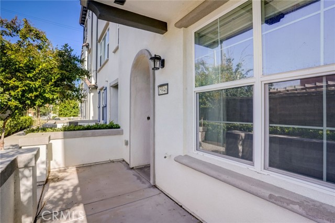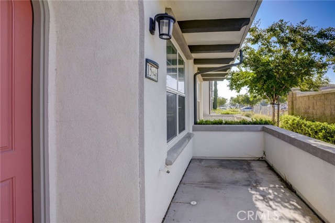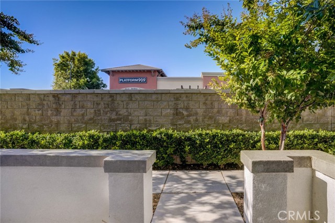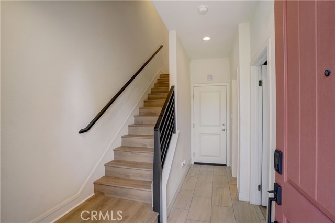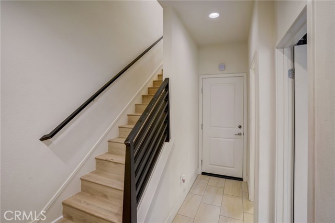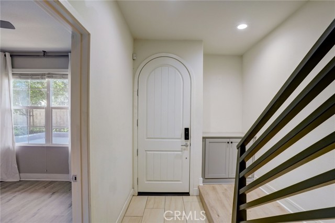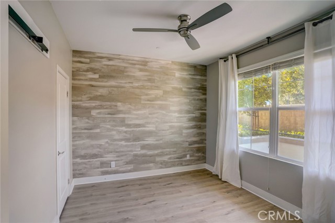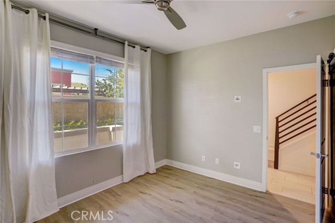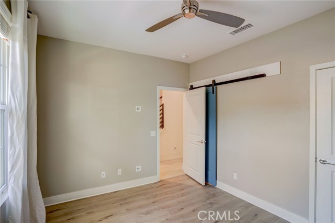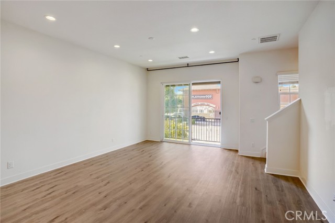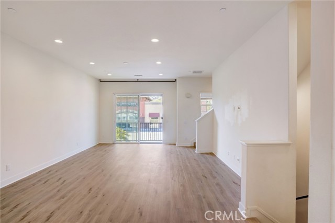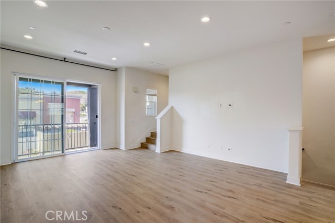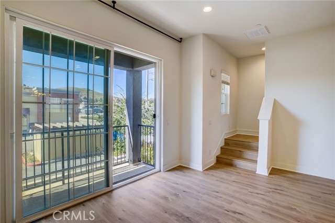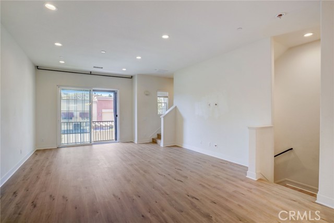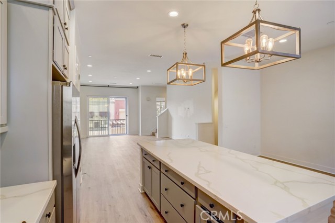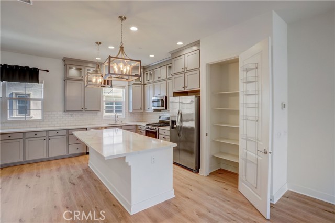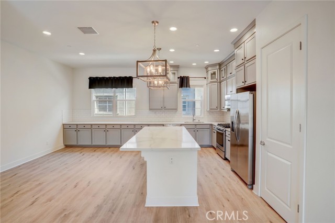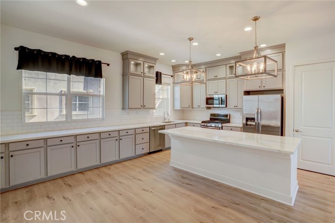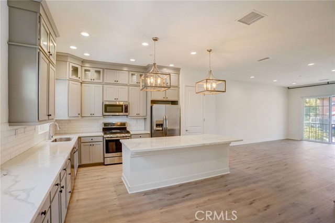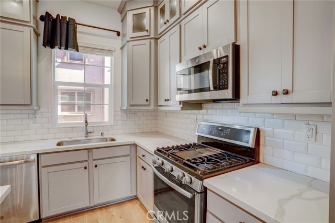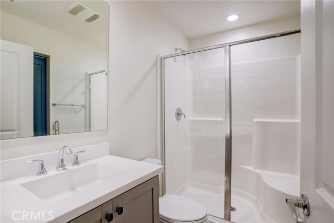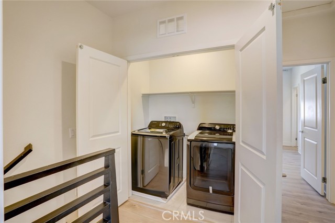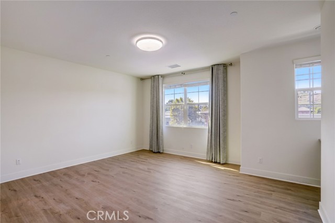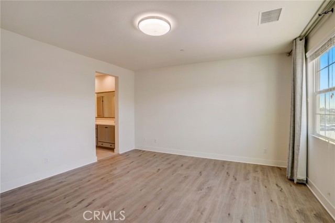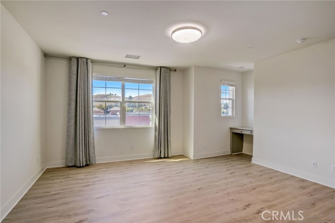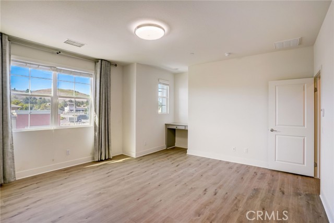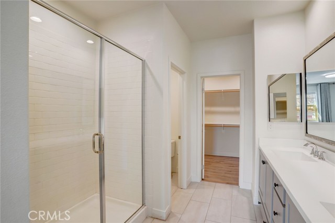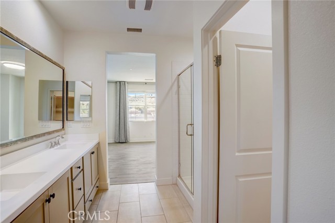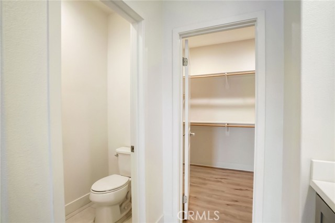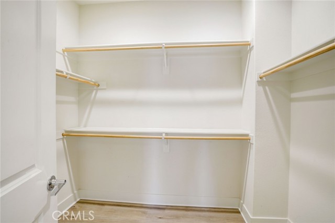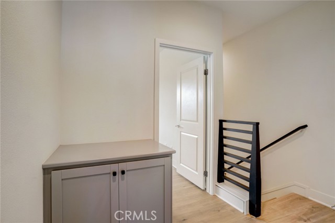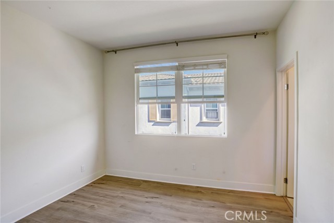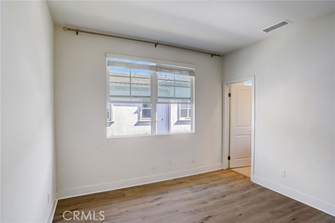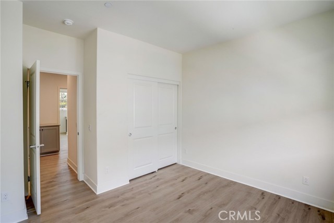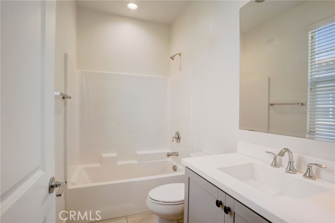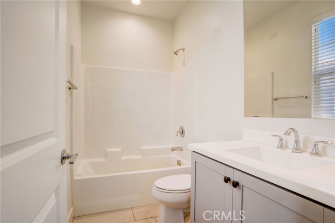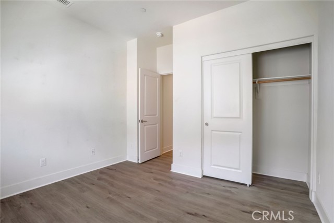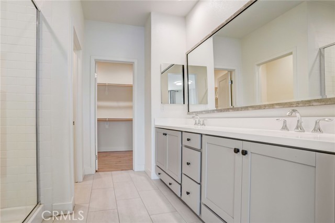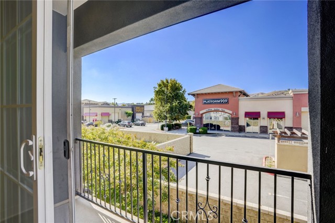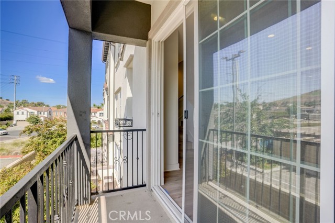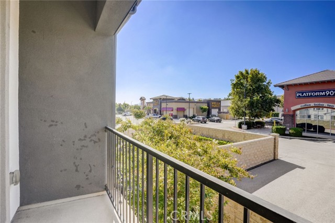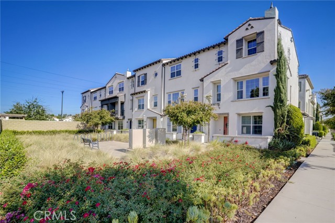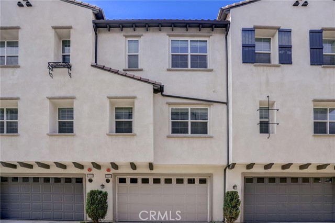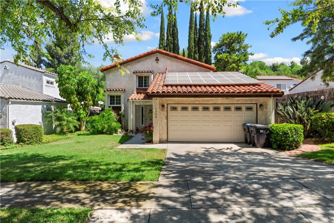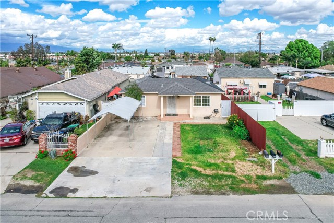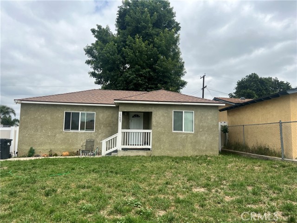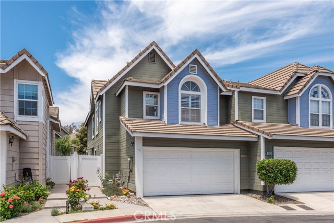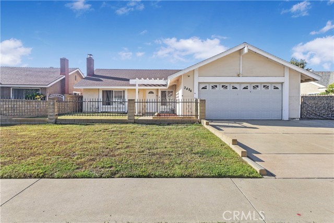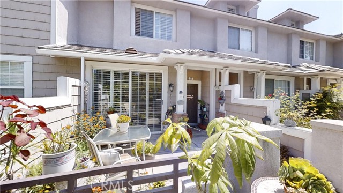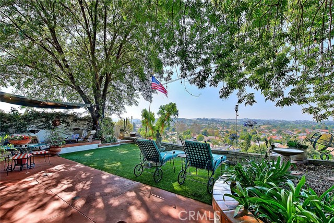15946 Ellington Way
Chino Hills, CA 91709
Sold
Discover the epitome of contemporary living in this stunning three-story condo nestled within the charming community of Chino Hills. With its impeccable design, spacious layout, and upscale finishes, this 3-bedroom, 3-bathroom residence offers a sophisticated urban lifestyle in a suburban setting. The front porch welcomes your home. you can enjoy the sunshine and coffee/teatime here. Step into the entry level, you will see the direct interior access from the garage and a bedroom with a barn door full bath. Then it directs to the second floor with the open-concept floor plan seamlessly connects the living, dining, and kitchen areas, creating a warm, brand new SPC flooring throughout and welcoming atmosphere. The large windows create an abundance of natural light, making this home feel bright and airy. The well-appointed kitchen is featuring quartz countertops, stainless steel appliances, ample cabinet space, and a convenient center island with bar seating. Cooking and hosting have never been this enjoyable. On the third floor, there is a master suite boasting a walk-in closet and a luxurious en-suite bathroom with dual sinks and a separated shower. Another bedroom with its private full bathroom and a laundry area are also on this floor. Convenience locations: walking distance to schools, shops, restaurants, golf club and close to the State Park. Easy access to 71 freeway. Don't miss the opportunity to call this modern oasis home.
PROPERTY INFORMATION
| MLS # | TR23183780 | Lot Size | 796 Sq. Ft. |
| HOA Fees | $289/Monthly | Property Type | Condominium |
| Price | $ 750,000
Price Per SqFt: $ 413 |
DOM | 597 Days |
| Address | 15946 Ellington Way | Type | Residential |
| City | Chino Hills | Sq.Ft. | 1,814 Sq. Ft. |
| Postal Code | 91709 | Garage | 2 |
| County | San Bernardino | Year Built | 2018 |
| Bed / Bath | 3 / 3 | Parking | 2 |
| Built In | 2018 | Status | Closed |
| Sold Date | 2023-12-20 |
INTERIOR FEATURES
| Has Laundry | Yes |
| Laundry Information | Dryer Included, Inside, Upper Level, Washer Included |
| Has Fireplace | No |
| Fireplace Information | None |
| Has Appliances | Yes |
| Kitchen Appliances | Dishwasher, Free-Standing Range, Gas & Electric Range, Gas Cooktop, Microwave |
| Kitchen Information | Kitchen Island, Quartz Counters |
| Kitchen Area | In Kitchen |
| Has Heating | Yes |
| Heating Information | Central |
| Room Information | Entry, Foyer, Kitchen, Living Room, Primary Bathroom, Primary Bedroom, Walk-In Closet |
| Has Cooling | Yes |
| Cooling Information | Central Air |
| Flooring Information | Tile, Wood |
| InteriorFeatures Information | Balcony, Open Floorplan, Recessed Lighting |
| EntryLocation | ground |
| Entry Level | 1 |
| Has Spa | No |
| SpaDescription | None |
| SecuritySafety | Carbon Monoxide Detector(s), Smoke Detector(s) |
| Bathroom Information | Shower, Closet in bathroom, Double Sinks in Primary Bath, Quartz Counters, Walk-in shower |
| Main Level Bedrooms | 1 |
| Main Level Bathrooms | 1 |
EXTERIOR FEATURES
| Has Pool | No |
| Pool | None |
| Has Patio | Yes |
| Patio | Front Porch |
WALKSCORE
MAP
MORTGAGE CALCULATOR
- Principal & Interest:
- Property Tax: $800
- Home Insurance:$119
- HOA Fees:$289
- Mortgage Insurance:
PRICE HISTORY
| Date | Event | Price |
| 12/21/2023 | Relisted | $750,000 |
| 12/20/2023 | Sold | $710,000 |
| 12/08/2023 | Active | $750,000 |
| 10/03/2023 | Listed | $750,000 |

Topfind Realty
REALTOR®
(844)-333-8033
Questions? Contact today.
Interested in buying or selling a home similar to 15946 Ellington Way?
Chino Hills Similar Properties
Listing provided courtesy of Ivy Kung, eCentury Mortgage & Realty Inc. Based on information from California Regional Multiple Listing Service, Inc. as of #Date#. This information is for your personal, non-commercial use and may not be used for any purpose other than to identify prospective properties you may be interested in purchasing. Display of MLS data is usually deemed reliable but is NOT guaranteed accurate by the MLS. Buyers are responsible for verifying the accuracy of all information and should investigate the data themselves or retain appropriate professionals. Information from sources other than the Listing Agent may have been included in the MLS data. Unless otherwise specified in writing, Broker/Agent has not and will not verify any information obtained from other sources. The Broker/Agent providing the information contained herein may or may not have been the Listing and/or Selling Agent.
