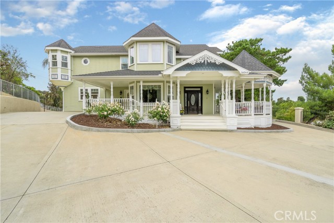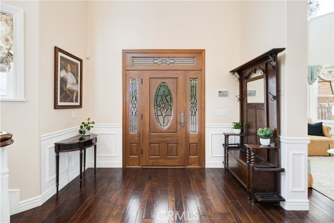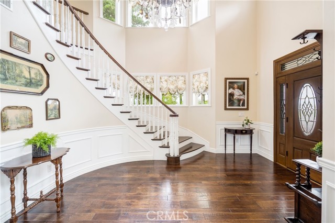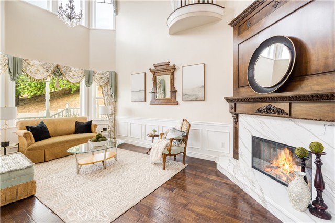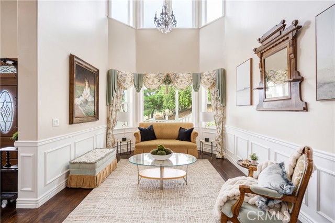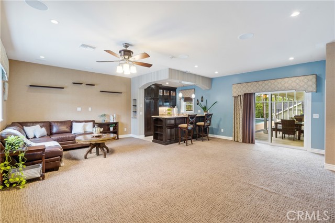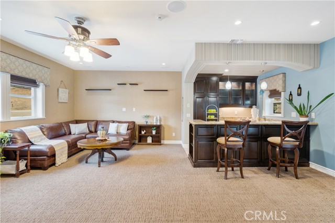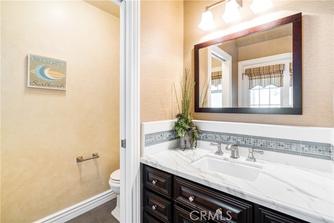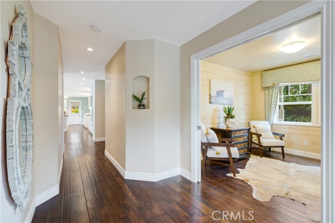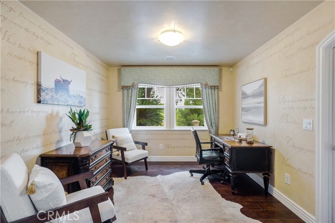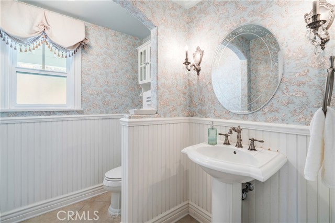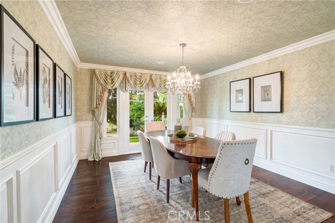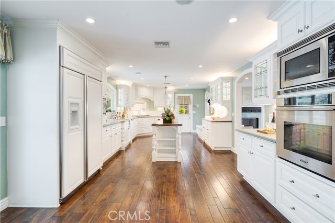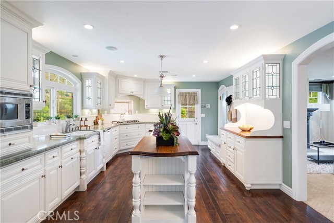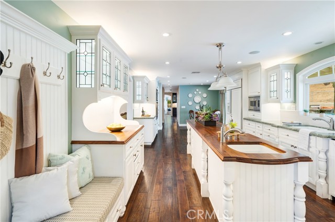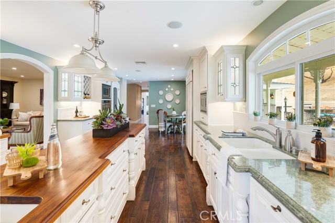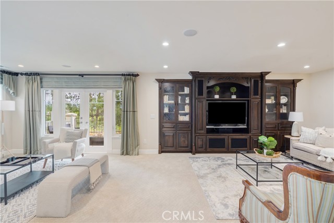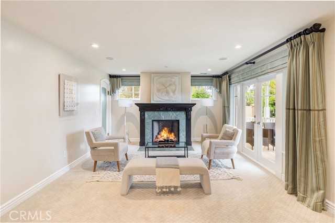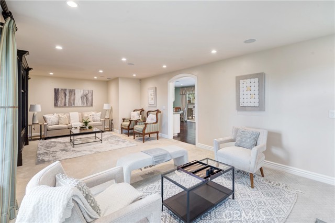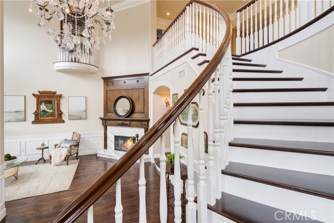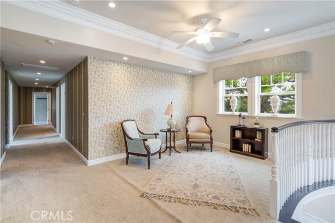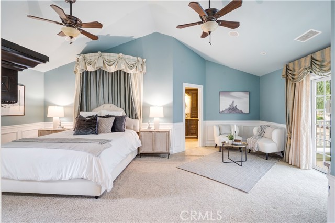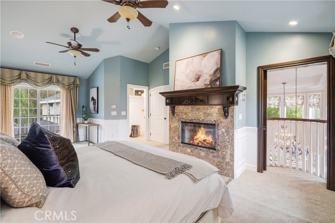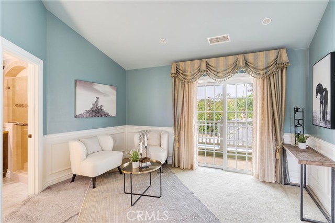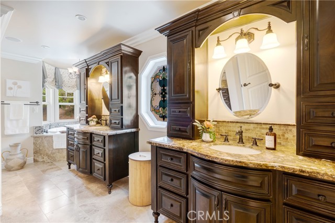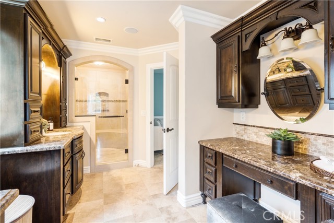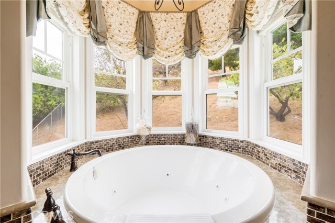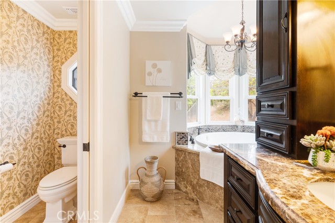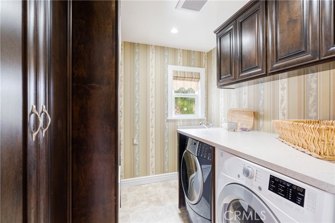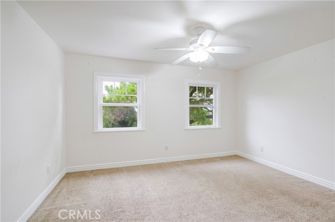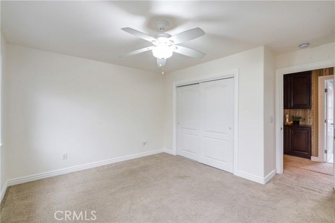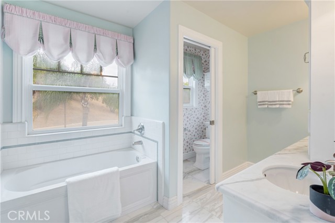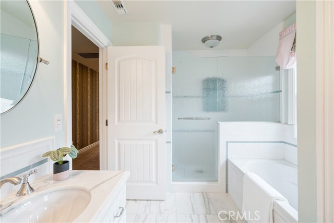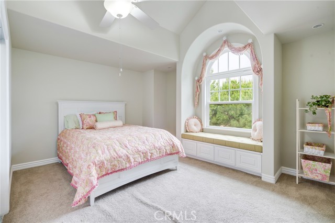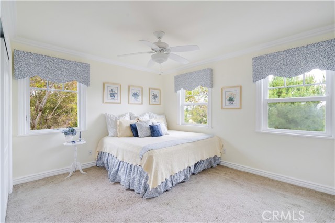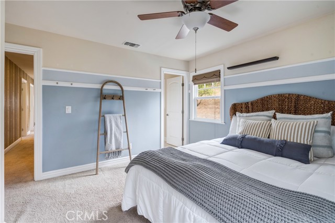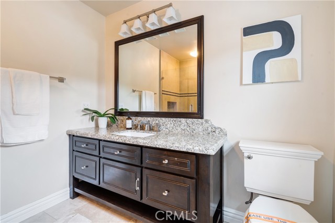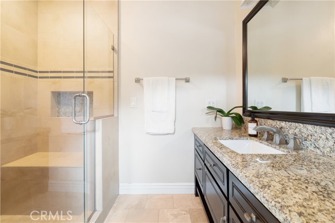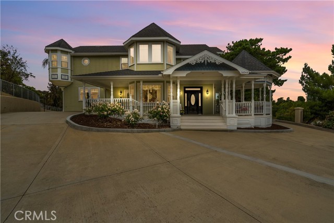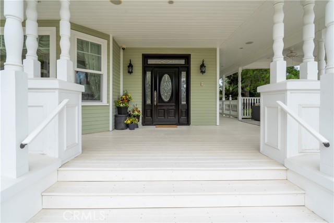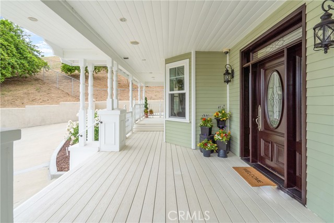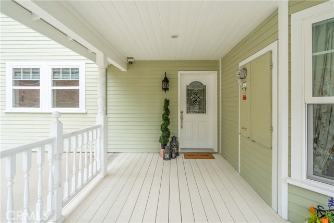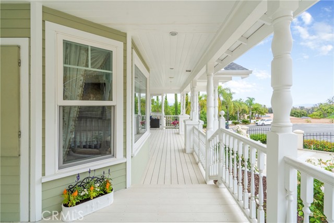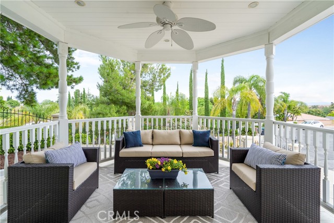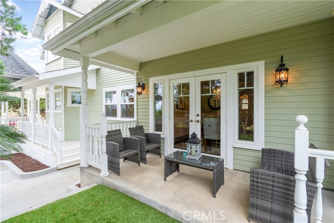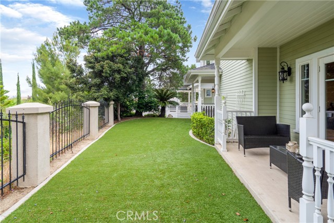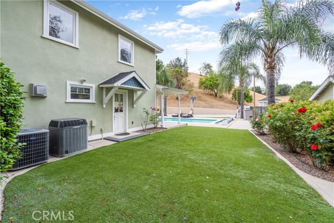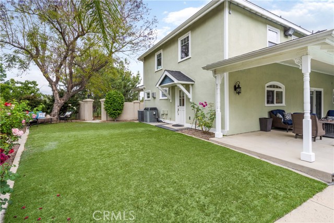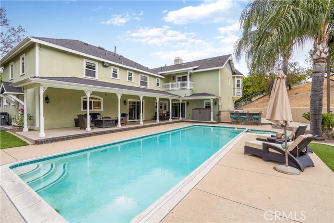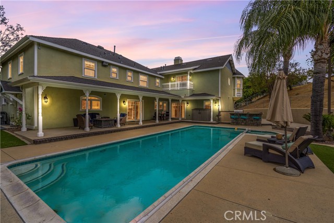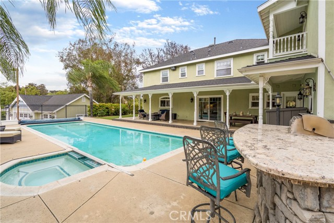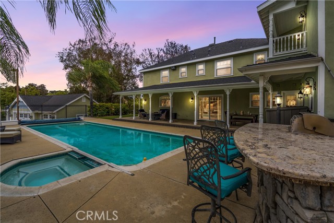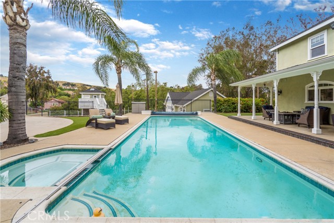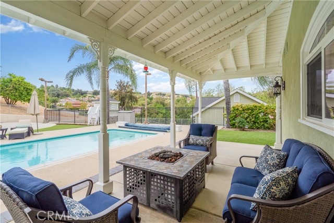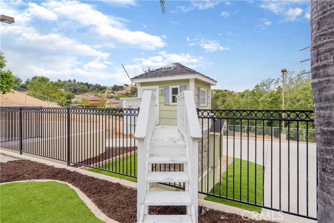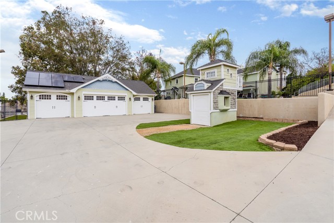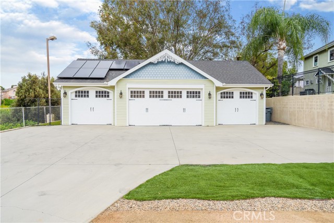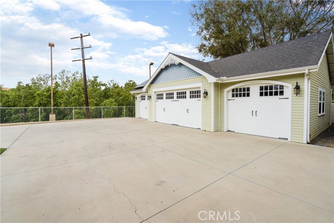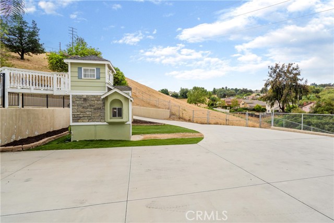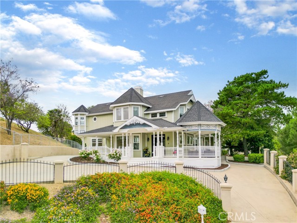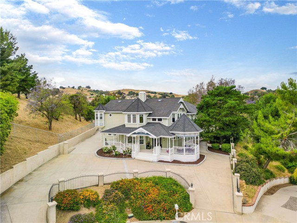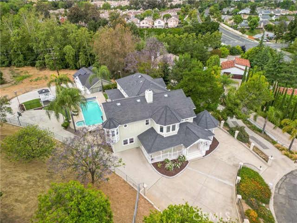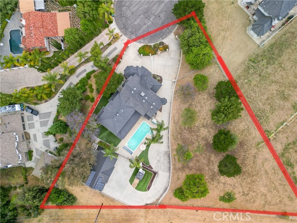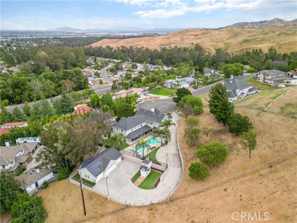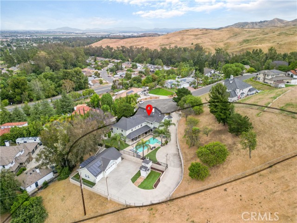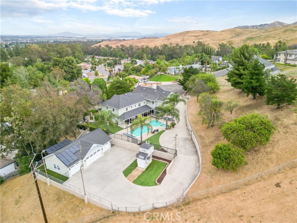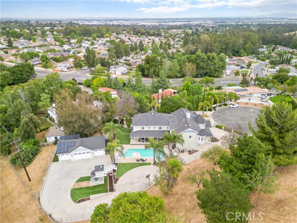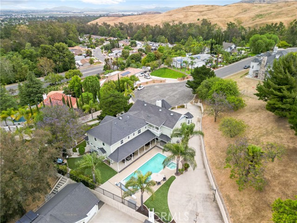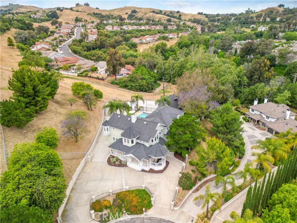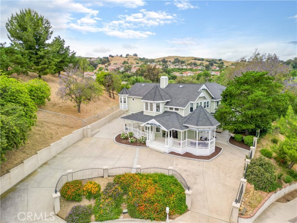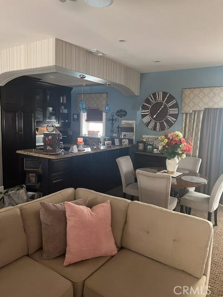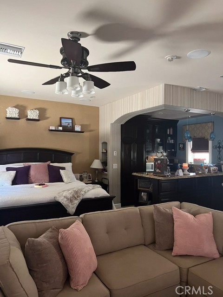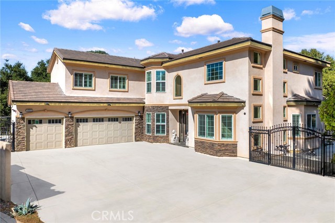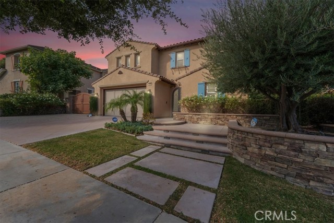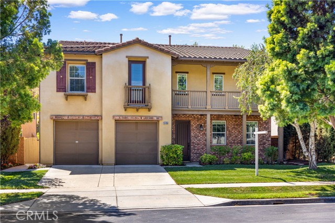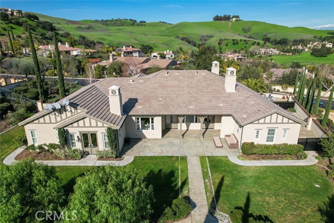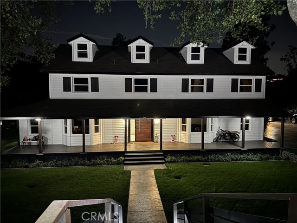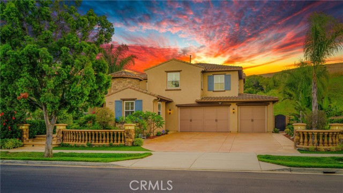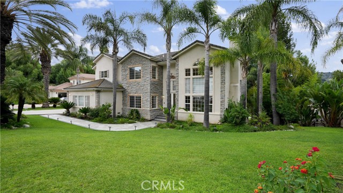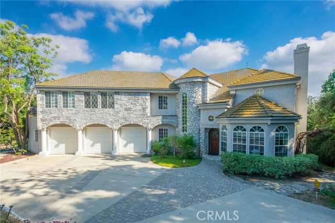16044 Medlar Lane
Chino Hills, CA 91709
Sold
16044 Medlar Lane
Chino Hills, CA 91709
Sold
Welcome to this stunning Victorian style estate nestled on a private, one-acre lot in the award-winning city of Chino Hills! This exquisite residence boasts the charm and elegance of masterful Victorian architecture and was completely reimagined and rebuilt in 2011. With five bedrooms, 4.5 baths, and over 4,500 square feet, this unique one-of-a-kind home is ready for you to make it your own! As you walk in, you'll be greeted by 22-foot vaulted ceilings, three elegant crystal chandeliers, a marble instant-on fireplace, and a beautifully handcrafted spiral staircase. Throughout the home, you'll find high-end custom finishes, including granite and marble counters and flooring, custom cabinetry, moldings, built-ins,3 fireplaces, and rich walnut hardwood flooring. Perfect for the home chef, the gourmet kitchen is equipped with granite countertops, an oversized walnut butcher block island, and top-of-the-line stainless steel Dacor appliances. With dual microwaves, two ovens, a five-burner stove top, and a warming drawer, this kitchen has everything you need to whip up delicious meals for family and friends! The primary suite is a true oasis, with custom draperies, beautiful sitting areas, and interior and exterior balconies. The luxurious primary bathroom offers double sinks, a Jacuzzi jetted bathtub, an oversized walk-in shower, and a separate vanity seating area. The additional 4 spacious bedrooms offer plenty of room for whatever your heart desires. Two additional full bathrooms are upstairs, one of which is an en suite bathroom. Downstairs, you'll find a formal living room, dining room, office, family room, and multi-purpose room. This versatile multi-purpose room is perfect for a game room or in-law quarters with its own separate entrance, kitchenette, and full bath. The detached 1081 square-foot garage offers ample interior parking for four vehicles along with workbench space and walk-in attic storage. The generously sized lot is zoned R-2, providing the prospective homeowner with the ability to construct additional living quarters. The outdoor spaces are just as breathtaking as the interior of this stunning estate, offering plenty of opportunities for entertaining and connecting with nature while enjoying the mountain and city lights views. You'll love the swimming pool, barbecue island, multiple wrap-around porches, an enchanting two-story storage shed with a playhouse, and a sports court. *Please see supplement
PROPERTY INFORMATION
| MLS # | CV23105842 | Lot Size | 45,302 Sq. Ft. |
| HOA Fees | $0/Monthly | Property Type | Single Family Residence |
| Price | $ 1,999,998
Price Per SqFt: $ 438 |
DOM | 708 Days |
| Address | 16044 Medlar Lane | Type | Residential |
| City | Chino Hills | Sq.Ft. | 4,569 Sq. Ft. |
| Postal Code | 91709 | Garage | 4 |
| County | San Bernardino | Year Built | 1985 |
| Bed / Bath | 5 / 2.5 | Parking | 24 |
| Built In | 1985 | Status | Closed |
| Sold Date | 2023-07-07 |
INTERIOR FEATURES
| Has Laundry | Yes |
| Laundry Information | Dryer Included, Electric Dryer Hookup, Gas & Electric Dryer Hookup, Gas Dryer Hookup, Individual Room, Outside, Washer Hookup, Washer Included |
| Has Fireplace | Yes |
| Fireplace Information | Family Room, Living Room, Master Bedroom, Gas |
| Has Appliances | Yes |
| Kitchen Appliances | Barbecue, Built-In Range, Convection Oven, Dishwasher, Double Oven, Electric Oven, ENERGY STAR Qualified Appliances, ENERGY STAR Qualified Water Heater, Disposal, Gas Cooktop, Gas Water Heater, Ice Maker, Microwave, Range Hood, Refrigerator, Vented Exhaust Fan, Warming Drawer, Water Heater, Water Line to Refrigerator, Water Purifier |
| Kitchen Information | Granite Counters, Kitchen Island, Pots & Pan Drawers, Remodeled Kitchen, Self-closing cabinet doors, Self-closing drawers, Walk-In Pantry |
| Kitchen Area | Family Kitchen, Dining Room, Separated |
| Has Heating | Yes |
| Heating Information | Central, ENERGY STAR Qualified Equipment, Fireplace(s), Natural Gas |
| Room Information | All Bedrooms Up, Attic, Bonus Room, Center Hall, Den, Dressing Area, Entry, Family Room, Formal Entry, Game Room, Guest/Maid's Quarters, Kitchen, Laundry, Living Room, Loft, Master Bathroom, Master Suite, Office, Recreation, Separate Family Room, Utility Room, Walk-In Closet, Walk-In Pantry |
| Has Cooling | Yes |
| Cooling Information | Central Air, Electric, ENERGY STAR Qualified Equipment, Whole House Fan, Zoned |
| Flooring Information | Carpet, Tile, Wood |
| InteriorFeatures Information | Attic Fan, Balcony, Bar, Built-in Features, Cathedral Ceiling(s), Ceiling Fan(s), Chair Railings, Copper Plumbing Full, Crown Molding, Granite Counters, High Ceilings, In-Law Floorplan, Intercom, Living Room Deck Attached, Open Floorplan, Pantry, Phone System, Pull Down Stairs to Attic, Recessed Lighting, Storage, Two Story Ceilings, Wainscoting, Wired for Data, Wired for Sound |
| EntryLocation | first floor |
| Entry Level | 1 |
| Has Spa | Yes |
| SpaDescription | Private, In Ground, Permits |
| WindowFeatures | Bay Window(s), Custom Covering, Double Pane Windows, Drapes, Insulated Windows |
| SecuritySafety | Closed Circuit Camera(s), Fire and Smoke Detection System, Fire Rated Drywall, Security Lights, Security System, Smoke Detector(s), Wired for Alarm System |
| Bathroom Information | Bathtub, Shower, Double sinks in bath(s), Double Sinks In Master Bath, Dual shower heads (or Multiple), Exhaust fan(s), Granite Counters, Jetted Tub, Linen Closet/Storage, Main Floor Full Bath, Privacy toilet door, Remodeled, Separate tub and shower, Upgraded, Vanity area, Walk-in shower |
| Main Level Bedrooms | 0 |
| Main Level Bathrooms | 2 |
EXTERIOR FEATURES
| ExteriorFeatures | Barbecue Private, Kennel, Lighting, Rain Gutters |
| Roof | Asphalt |
| Has Pool | Yes |
| Pool | Private, Filtered, Heated, Gas Heat, In Ground, Permits, Pool Cover |
| Has Patio | Yes |
| Patio | Concrete, Covered, Deck, Patio, Patio Open, Porch, Front Porch, Rear Porch, Wrap Around |
| Has Fence | Yes |
| Fencing | Block, Chain Link, Stucco Wall, Wrought Iron |
| Has Sprinklers | Yes |
WALKSCORE
MAP
MORTGAGE CALCULATOR
- Principal & Interest:
- Property Tax: $2,133
- Home Insurance:$119
- HOA Fees:$0
- Mortgage Insurance:
PRICE HISTORY
| Date | Event | Price |
| 07/07/2023 | Sold | $1,999,998 |
| 06/24/2023 | Active Under Contract | $1,999,998 |
| 06/15/2023 | Listed | $1,999,998 |

Topfind Realty
REALTOR®
(844)-333-8033
Questions? Contact today.
Interested in buying or selling a home similar to 16044 Medlar Lane?
Chino Hills Similar Properties
Listing provided courtesy of BARBARA GAYNOR, THE CURTIS COMPANY. Based on information from California Regional Multiple Listing Service, Inc. as of #Date#. This information is for your personal, non-commercial use and may not be used for any purpose other than to identify prospective properties you may be interested in purchasing. Display of MLS data is usually deemed reliable but is NOT guaranteed accurate by the MLS. Buyers are responsible for verifying the accuracy of all information and should investigate the data themselves or retain appropriate professionals. Information from sources other than the Listing Agent may have been included in the MLS data. Unless otherwise specified in writing, Broker/Agent has not and will not verify any information obtained from other sources. The Broker/Agent providing the information contained herein may or may not have been the Listing and/or Selling Agent.
