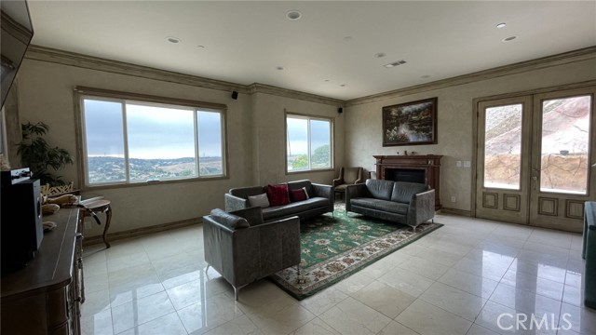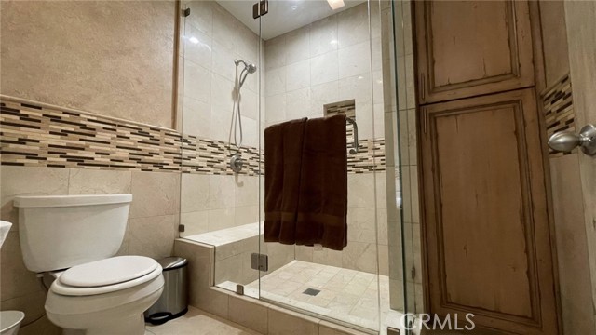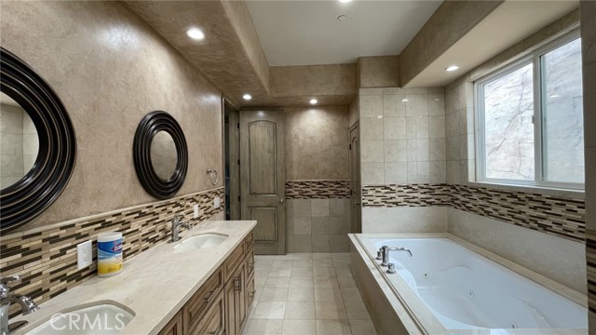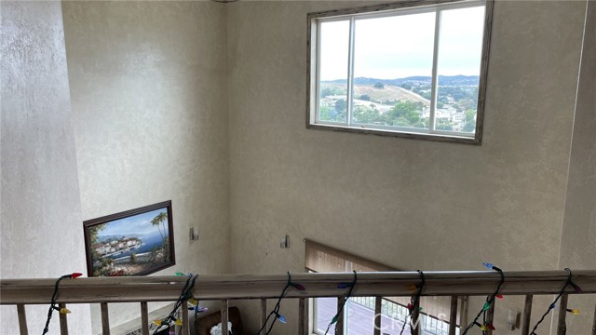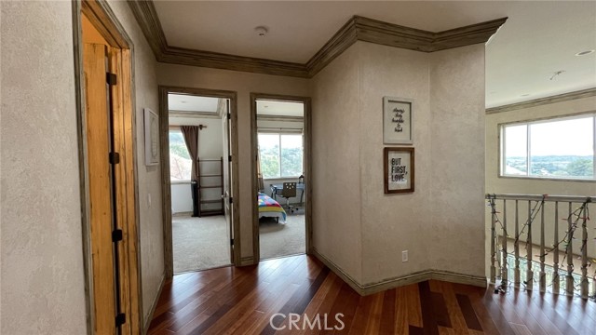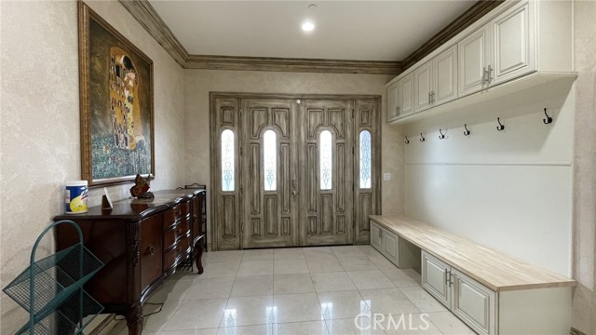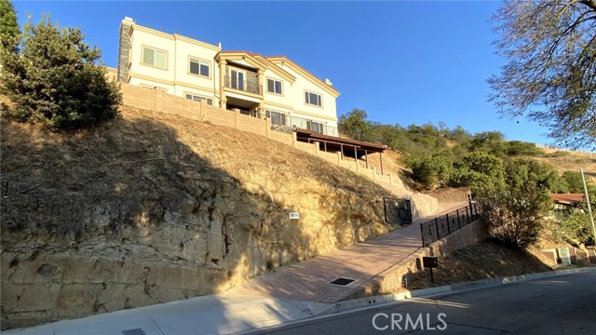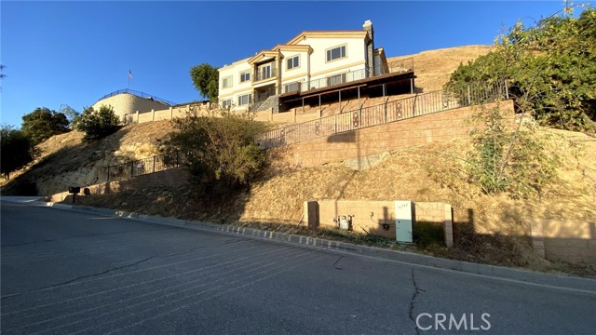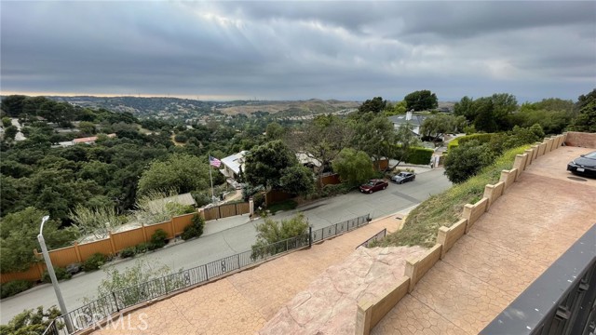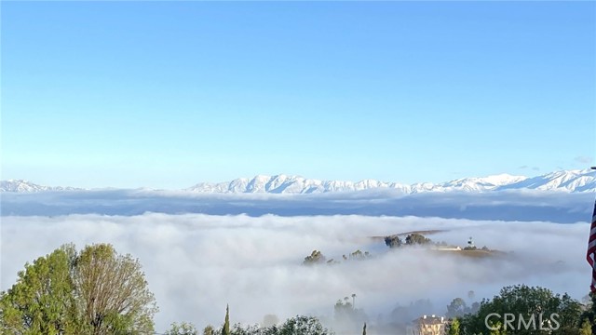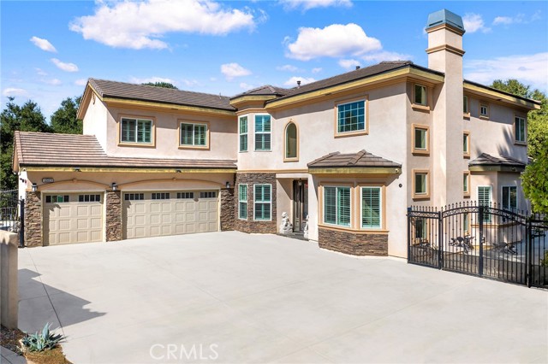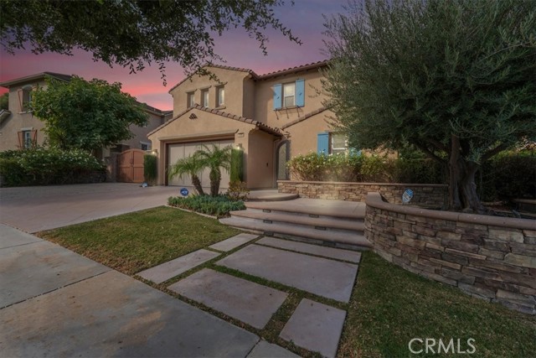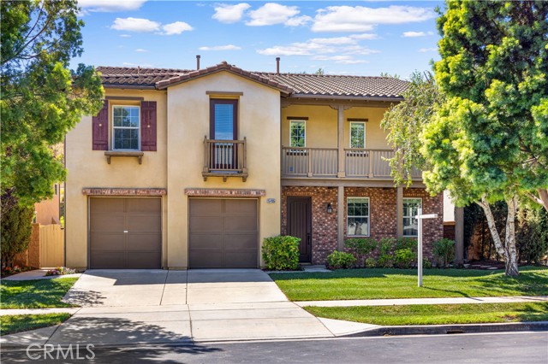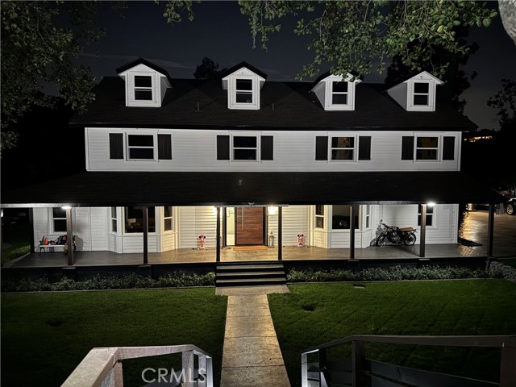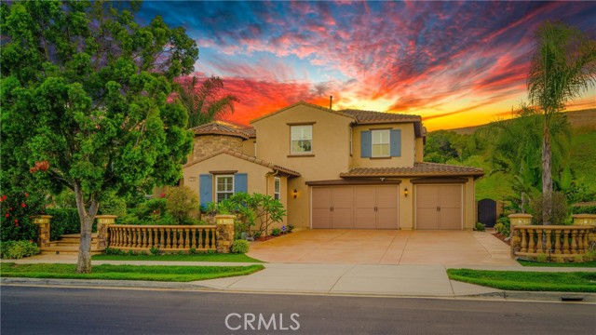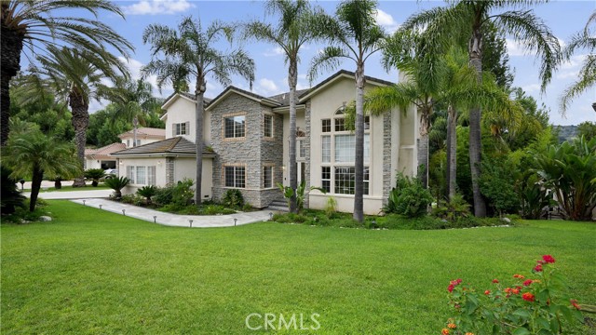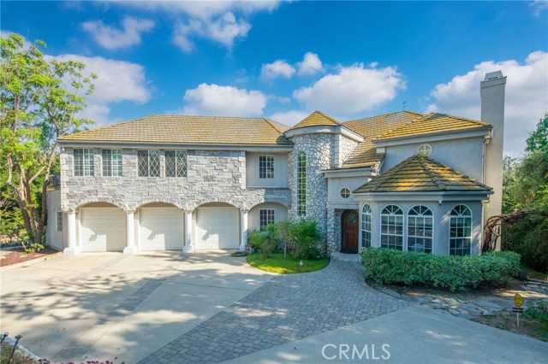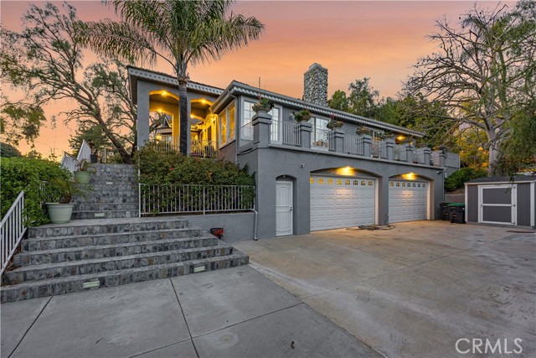16291 Rainbow Ridge Road
Chino Hills, CA 91709
This luxurious custom home in Chino Hills offers an unparalleled living experience with its breathtaking 180-degree views and exquisite design. The property features about 4,500 square feet of living space with 6 bedrooms and 6 bathrooms. The interior boasts a rustic style with custom doors, window frames, baseboards, crown moldings, and cabinets. Marble flooring runs throughout the house, adding to the luxurious feel. There are three beautiful gas-powered fireplaces with remote controls, enhancing the comfort and ambiance. The house includes a laundry room, a wet bar, and a guest room or office with double doors. The 10-foot ceilings create a spacious atmosphere, and the huge deck and private balcony offer ample outdoor space. A built-in BBQ island is perfect for outdoor entertaining. Located in a quiet and private neighborhood, this home is one of the highest buildings in Chino Hills, situated on top of Carbon Canyon Hills. It faces the Western Hills Country Club golf course, providing stunning sunset views. Despite its serene setting, the home is conveniently near Costco, Sam's Club, Target, 99 Ranch Market, and Brea Mall, all within a 10-minute drive. It also offers easy access to Freeways 60, 71, 91, and 57. Importantly, there is no HOA fee associated with this property. First owner-occupied since June 2018, this home combines luxury, privacy, and convenience.
PROPERTY INFORMATION
| MLS # | TR24085284 | Lot Size | 27,674 Sq. Ft. |
| HOA Fees | $0/Monthly | Property Type | Single Family Residence |
| Price | $ 1,880,000
Price Per SqFt: $ 423 |
DOM | 388 Days |
| Address | 16291 Rainbow Ridge Road | Type | Residential |
| City | Chino Hills | Sq.Ft. | 4,440 Sq. Ft. |
| Postal Code | 91709 | Garage | 3 |
| County | San Bernardino | Year Built | 2015 |
| Bed / Bath | 6 / 5.5 | Parking | 3 |
| Built In | 2015 | Status | Active |
INTERIOR FEATURES
| Has Laundry | Yes |
| Laundry Information | Gas & Electric Dryer Hookup, Gas Dryer Hookup, Washer Hookup |
| Has Fireplace | Yes |
| Fireplace Information | Family Room, Primary Bedroom, Gas Starter, Great Room |
| Has Appliances | Yes |
| Kitchen Appliances | 6 Burner Stove, Gas Oven, Microwave, Range Hood, Refrigerator, Water Heater Central, Water Heater, Water Line to Refrigerator |
| Kitchen Information | Granite Counters, Kitchen Island, Walk-In Pantry |
| Kitchen Area | Breakfast Counter / Bar, Breakfast Nook, In Kitchen, In Living Room |
| Has Heating | Yes |
| Heating Information | Central, ENERGY STAR Qualified Equipment, Fireplace(s), High Efficiency, Natural Gas, Zoned |
| Room Information | Family Room, Kitchen, Laundry, Living Room, Loft, Primary Bathroom, Primary Bedroom, Primary Suite, Sauna, Walk-In Closet, Walk-In Pantry |
| Has Cooling | Yes |
| Cooling Information | Central Air, Dual, Electric, ENERGY STAR Qualified Equipment, High Efficiency, Zoned |
| Flooring Information | Carpet, Stone, Wood |
| InteriorFeatures Information | Balcony, Bar, Ceiling Fan(s), Granite Counters, High Ceilings, Living Room Deck Attached, Open Floorplan, Pantry, Recessed Lighting, Wet Bar |
| DoorFeatures | Double Door Entry |
| EntryLocation | Main level |
| Entry Level | 2 |
| Has Spa | No |
| SpaDescription | None |
| WindowFeatures | Double Pane Windows, ENERGY STAR Qualified Windows, Roller Shields, Screens, Wood Frames |
| SecuritySafety | 24 Hour Security, Automatic Gate, Carbon Monoxide Detector(s), Fire and Smoke Detection System, Fire Sprinkler System, Security Lights, Security System, Smoke Detector(s) |
| Bathroom Information | Bathtub, Bidet, Shower, Shower in Tub, Closet in bathroom, Granite Counters, Jetted Tub, Walk-in shower |
| Main Level Bedrooms | 1 |
| Main Level Bathrooms | 3 |
EXTERIOR FEATURES
| ExteriorFeatures | Barbecue Private |
| FoundationDetails | Concrete Perimeter |
| Roof | Tile |
| Has Pool | No |
| Pool | None |
| Has Patio | Yes |
| Patio | Deck, Wood |
| Has Fence | Yes |
| Fencing | Excellent Condition |
WALKSCORE
MAP
MORTGAGE CALCULATOR
- Principal & Interest:
- Property Tax: $2,005
- Home Insurance:$119
- HOA Fees:$0
- Mortgage Insurance:
PRICE HISTORY
| Date | Event | Price |
| 06/05/2024 | Price Change (Relisted) | $1,950,000 (-2.50%) |
| 05/01/2024 | Listed | $1,999,990 |

Topfind Realty
REALTOR®
(844)-333-8033
Questions? Contact today.
Use a Topfind agent and receive a cash rebate of up to $18,800
Listing provided courtesy of Jonathan Minerick, Homecoin.com. Based on information from California Regional Multiple Listing Service, Inc. as of #Date#. This information is for your personal, non-commercial use and may not be used for any purpose other than to identify prospective properties you may be interested in purchasing. Display of MLS data is usually deemed reliable but is NOT guaranteed accurate by the MLS. Buyers are responsible for verifying the accuracy of all information and should investigate the data themselves or retain appropriate professionals. Information from sources other than the Listing Agent may have been included in the MLS data. Unless otherwise specified in writing, Broker/Agent has not and will not verify any information obtained from other sources. The Broker/Agent providing the information contained herein may or may not have been the Listing and/or Selling Agent.













