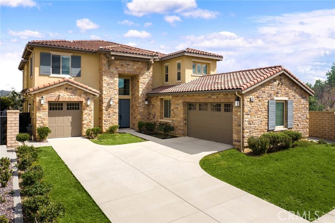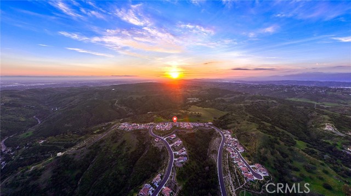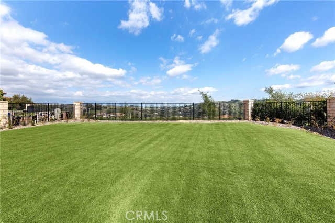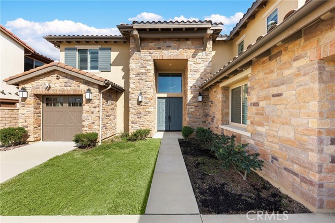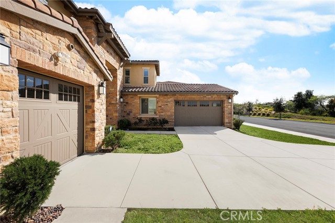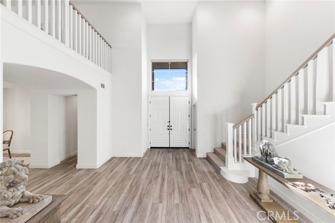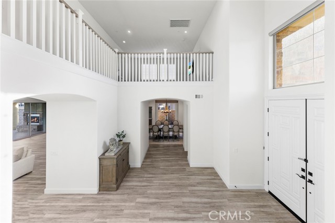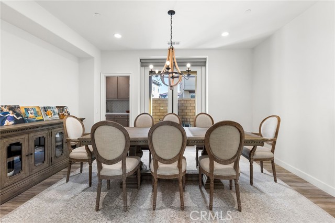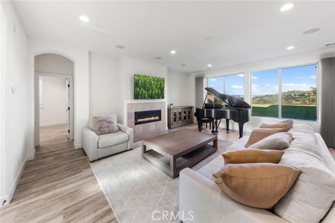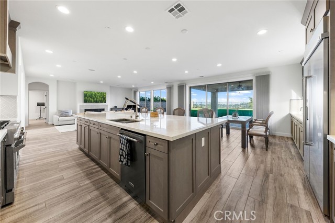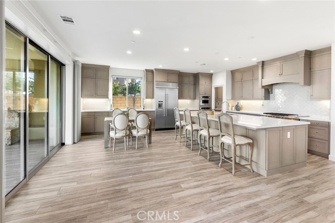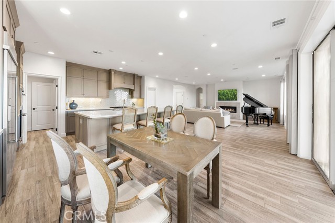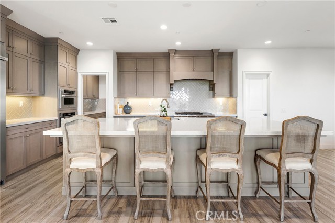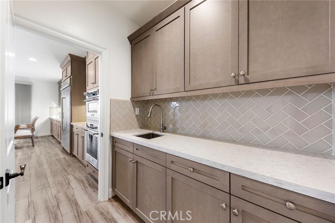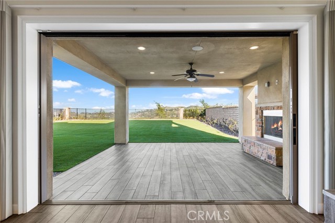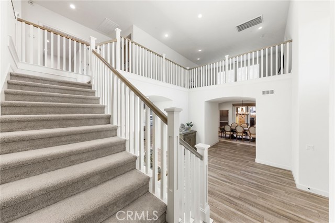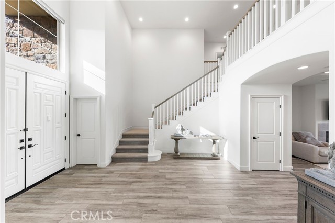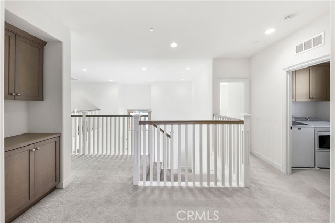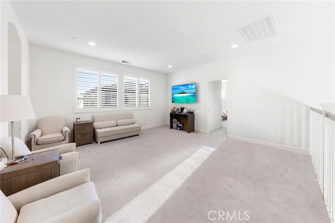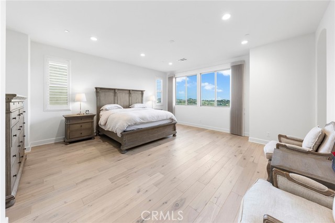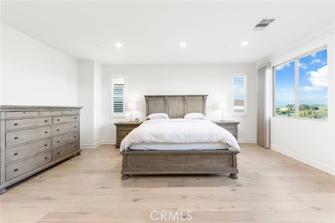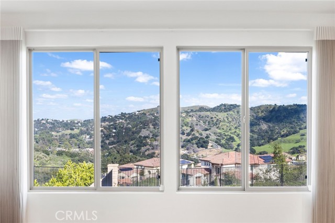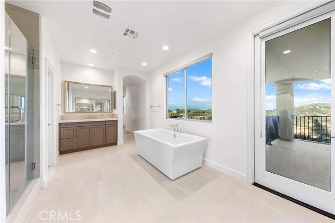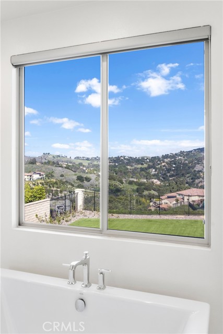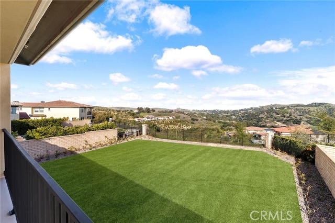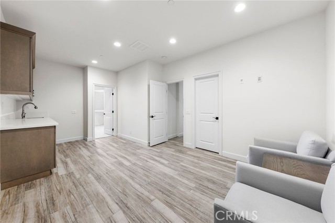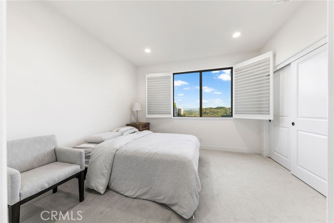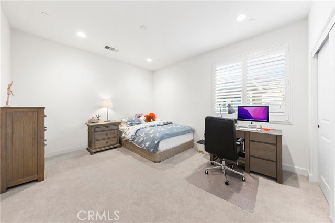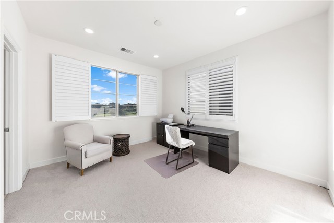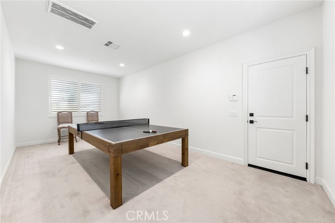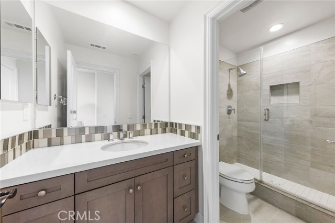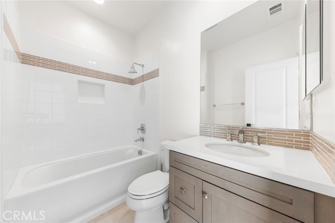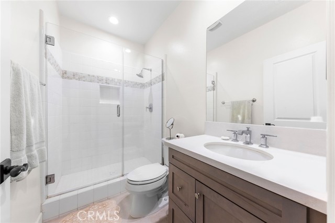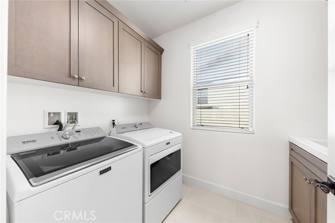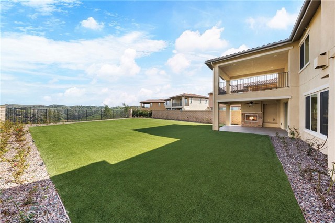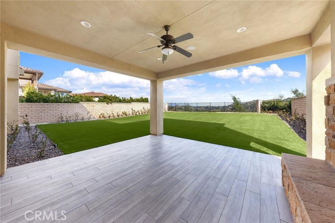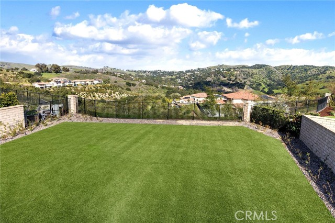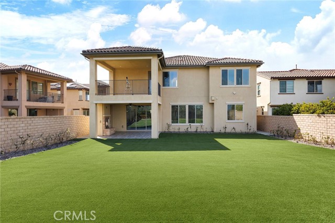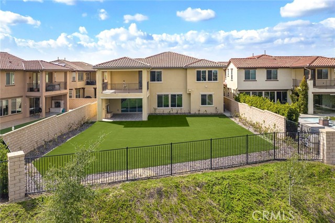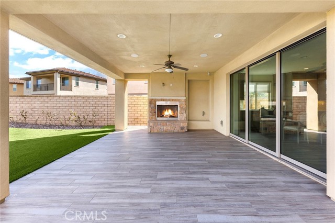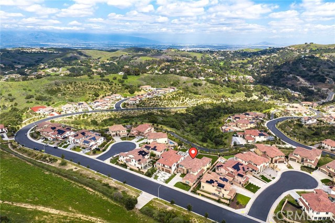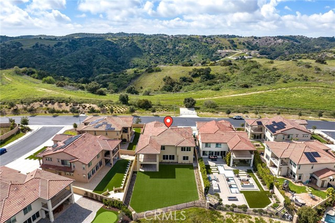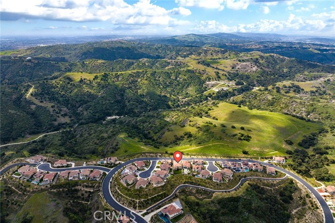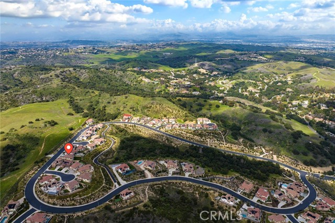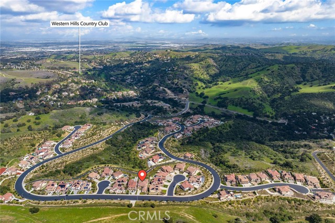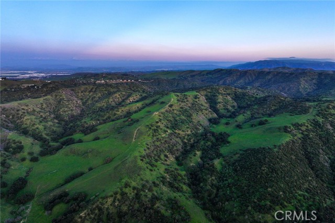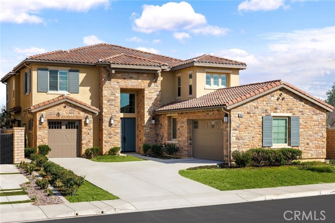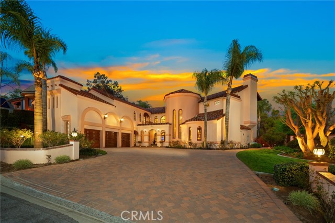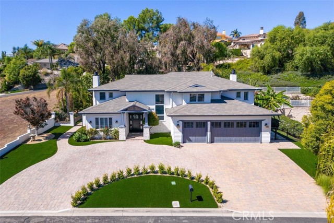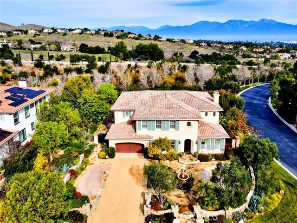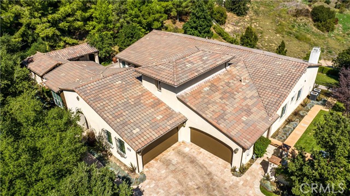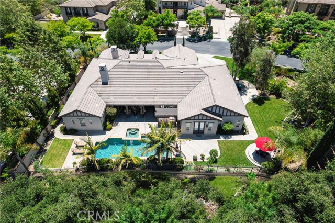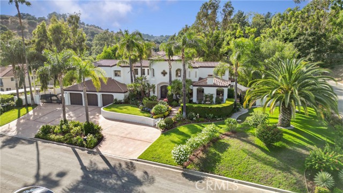16471 Viewcrest Road
Chino Hills, CA 91709
Sold
16471 Viewcrest Road
Chino Hills, CA 91709
Sold
This Stunning Estate has TONS OF UPGRADES, BREATHTAKING VIEWS and is in the Prestigious Gated Community - Hillcrest in Chino Hills with Excellent Schools! There are NO HOUSES in both front and back yard offering the UNOBSTRUCTED VIEWS OF MOUNTAINS, SUNRISE AND SUNSET which only few houses sit this best location in the whole community! This home has one of the FAVORITE FLOOR PLANS! Open, Bright, High Ceilings and Contemporary Looking throughout! It features 5 Bedrooms and 6 Bathrooms with a total of 4 Suites. Downstairs has an In-Law Suite plus a Spacious GYM Room, a Powder Room and an Office. It's easy to convert to 6 or 7 Bedrooms if you prefer! The Upgraded Gourmet Kitchen has an Oversized Central Island, a Walk-in Pantry and KitchenAid Stainless-Steel Built in Appliances. Enjoy the 6 Burner Gas Cooktop with Griddle! The upstairs Primary Suite offers a spacious OUTDOOR PATIO for relaxation and mountain views! Soaking Tub, Dual Vanities and Large Windows in the Primary Bathroom overlooking the view as well. The Split Floor Plan upstairs also includes an Open Loft which can be used for entertainment or an Office. Other spacious three Suites and an Individual Laundry Room finish the second floor. Other features include $$$ Custom Made Window Shutters, Dual Zone AC/Heating, Wired for Sound and Security Systems, beautiful Waterproof Wood Floor throughout downstairs and in the Primary Suite upstairs. Modern Looking RH Furniture throughout match the house perfectly and also can be sold separately. Professional Landscaped Backyard is another paradise to enjoy! Low Maintenance Artificial grass and various flower plants in the backyard look green and beautiful. Walking through the double pane sliding doors from the Family Room to the Backyard, there is a California Sunroom with a Fireplace for enjoyment. This Home is meticulously designed, maintained and built for functionality with attention to every detail! Only minutes to Award-Winning Schools, Freeways, Dining, and Shopping Centers. This is a Truly Peaceful and Lovely Home! Bring your imagination, and this HOME will be yours!!! Must see to appreciate it!
PROPERTY INFORMATION
| MLS # | CV24044717 | Lot Size | 11,342 Sq. Ft. |
| HOA Fees | $508/Monthly | Property Type | Single Family Residence |
| Price | $ 2,390,000
Price Per SqFt: $ 483 |
DOM | 446 Days |
| Address | 16471 Viewcrest Road | Type | Residential |
| City | Chino Hills | Sq.Ft. | 4,953 Sq. Ft. |
| Postal Code | 91709 | Garage | 3 |
| County | San Bernardino | Year Built | 2018 |
| Bed / Bath | 5 / 5.5 | Parking | 3 |
| Built In | 2018 | Status | Closed |
| Sold Date | 2024-05-20 |
INTERIOR FEATURES
| Has Laundry | Yes |
| Laundry Information | Gas Dryer Hookup, Individual Room, Inside, Upper Level |
| Has Fireplace | Yes |
| Fireplace Information | Family Room, Outside, Decorative |
| Has Appliances | Yes |
| Kitchen Appliances | 6 Burner Stove, Built-In Range, Dishwasher, ENERGY STAR Qualified Appliances, ENERGY STAR Qualified Water Heater, Disposal, Gas Oven, Gas Range, Gas Cooktop, Gas Water Heater, High Efficiency Water Heater, Ice Maker, Microwave, Range Hood, Recirculated Exhaust Fan, Refrigerator, Tankless Water Heater, Vented Exhaust Fan, Water Heater, Water Line to Refrigerator |
| Kitchen Information | Granite Counters, Kitchen Island, Kitchen Open to Family Room, Stone Counters, Walk-In Pantry |
| Kitchen Area | Area, Breakfast Nook, Dining Room, Separated |
| Has Heating | Yes |
| Heating Information | Central |
| Room Information | Center Hall, Entry, Exercise Room, Family Room, Formal Entry, Foyer, Guest/Maid's Quarters, Jack & Jill, Kitchen, Laundry, Library, Living Room, Loft, Main Floor Bedroom, Primary Bathroom, Primary Bedroom, Primary Suite, Office, Recreation, See Remarks, Separate Family Room, Utility Room, Walk-In Closet, Walk-In Pantry |
| Has Cooling | Yes |
| Cooling Information | Central Air |
| Flooring Information | Carpet, Laminate, Tile, Wood |
| InteriorFeatures Information | Balcony, Brick Walls, Built-in Features, Crown Molding, Granite Counters, High Ceilings, In-Law Floorplan, Living Room Balcony, Open Floorplan, Pantry, Recessed Lighting, Stone Counters, Storage, Two Story Ceilings, Wired for Data |
| EntryLocation | Front |
| Entry Level | 1 |
| Has Spa | No |
| SpaDescription | None |
| WindowFeatures | Double Pane Windows |
| SecuritySafety | Gated Community |
| Bathroom Information | Bathtub, Shower, Double sinks in bath(s), Double Sinks in Primary Bath, Exhaust fan(s), Granite Counters, Main Floor Full Bath, Privacy toilet door, Separate tub and shower, Soaking Tub, Upgraded, Vanity area, Walk-in shower |
| Main Level Bedrooms | 2 |
| Main Level Bathrooms | 2 |
EXTERIOR FEATURES
| Roof | Tile |
| Has Pool | No |
| Pool | None |
| Has Patio | Yes |
| Patio | Covered, Enclosed, Patio, Patio Open, Rear Porch, Screened, Slab, Stone |
| Has Fence | Yes |
| Fencing | Good Condition, Masonry, Privacy, Stone |
| Has Sprinklers | Yes |
WALKSCORE
MAP
MORTGAGE CALCULATOR
- Principal & Interest:
- Property Tax: $2,549
- Home Insurance:$119
- HOA Fees:$508
- Mortgage Insurance:
PRICE HISTORY
| Date | Event | Price |
| 05/20/2024 | Sold | $2,350,000 |
| 04/16/2024 | Price Change (Relisted) | $2,390,000 (-4.02%) |
| 03/04/2024 | Listed | $2,490,000 |

Topfind Realty
REALTOR®
(844)-333-8033
Questions? Contact today.
Interested in buying or selling a home similar to 16471 Viewcrest Road?
Chino Hills Similar Properties
Listing provided courtesy of Jing Chen, RE/MAX CHAMPIONS. Based on information from California Regional Multiple Listing Service, Inc. as of #Date#. This information is for your personal, non-commercial use and may not be used for any purpose other than to identify prospective properties you may be interested in purchasing. Display of MLS data is usually deemed reliable but is NOT guaranteed accurate by the MLS. Buyers are responsible for verifying the accuracy of all information and should investigate the data themselves or retain appropriate professionals. Information from sources other than the Listing Agent may have been included in the MLS data. Unless otherwise specified in writing, Broker/Agent has not and will not verify any information obtained from other sources. The Broker/Agent providing the information contained herein may or may not have been the Listing and/or Selling Agent.
