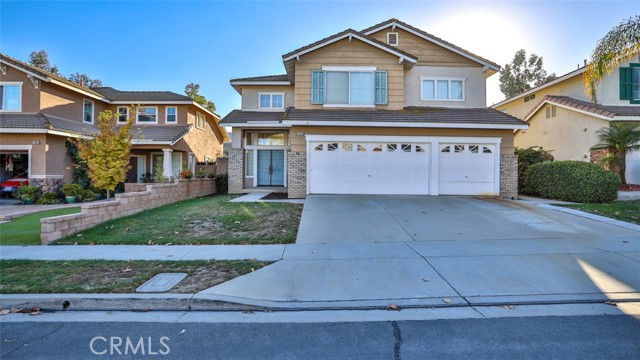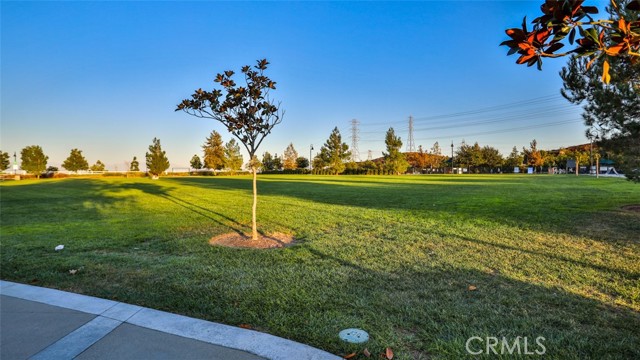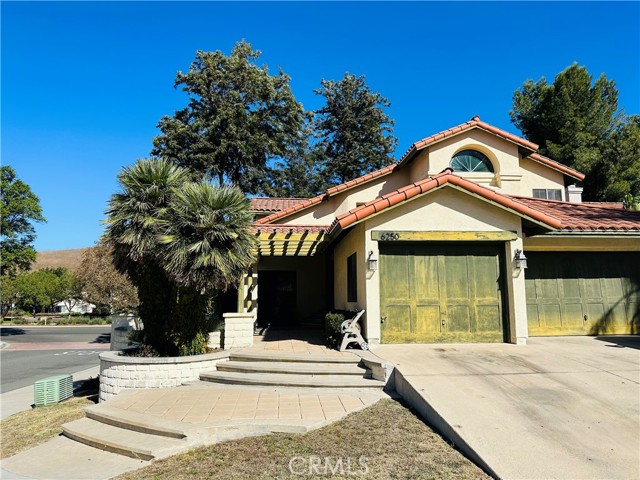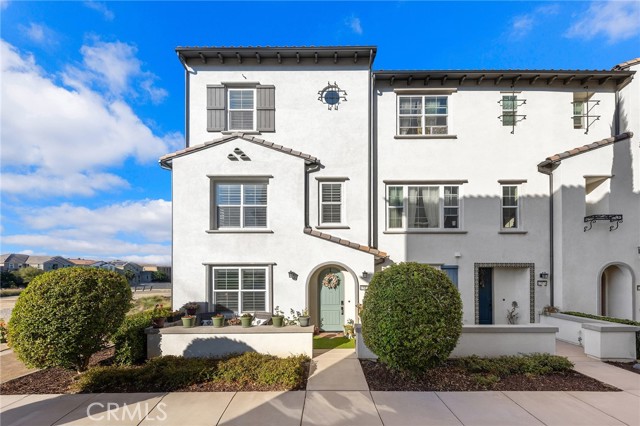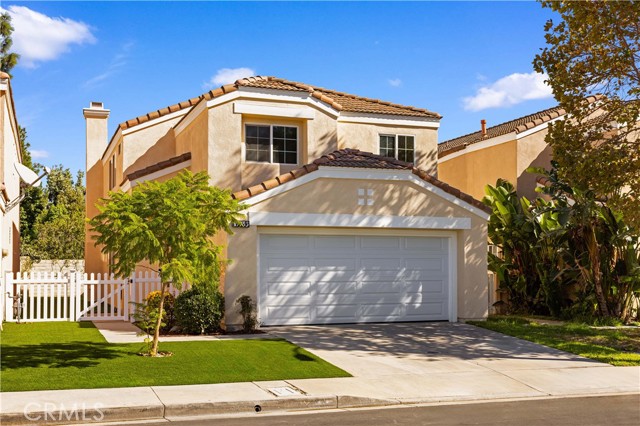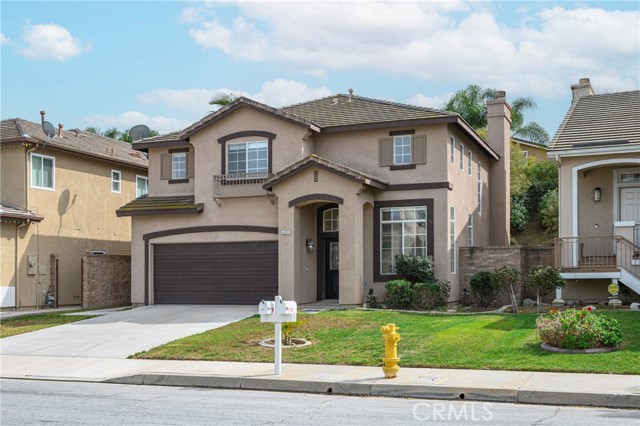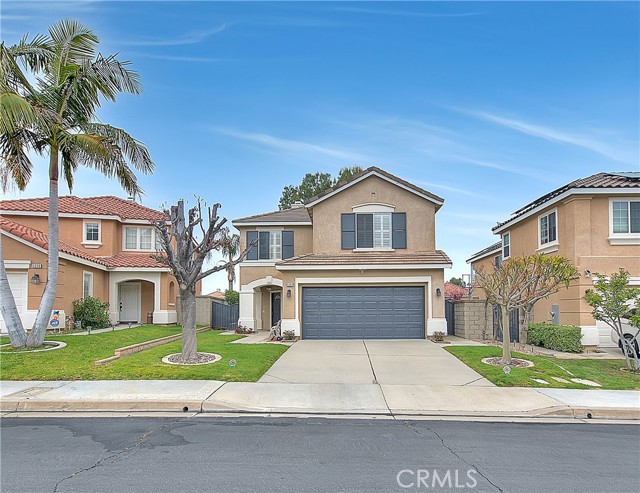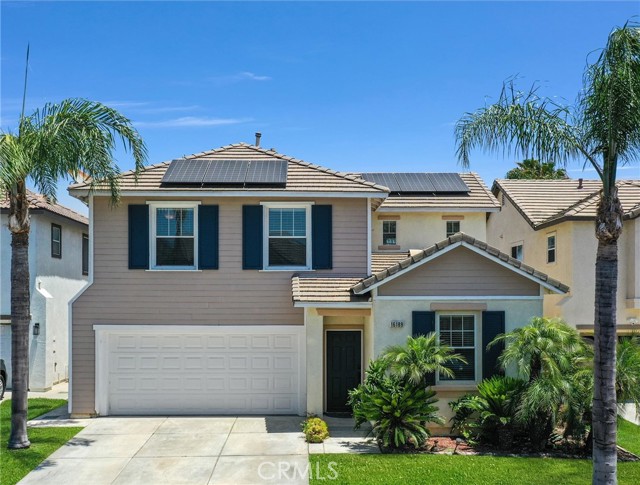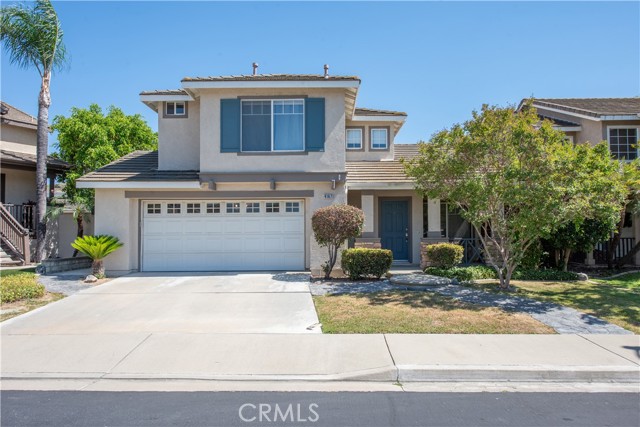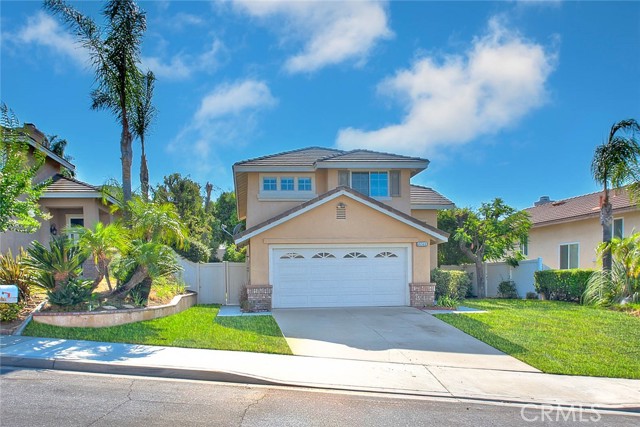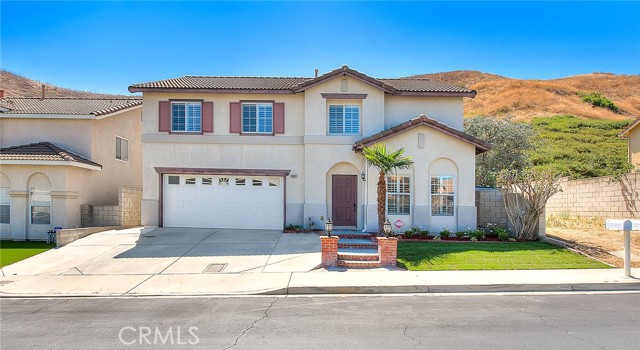17428 Jessica Lane
Chino Hills, CA 91709
Sold
17428 Jessica Lane
Chino Hills, CA 91709
Sold
Here is the perfect opportunity to paint the picture you envision on this highly desirable two-story, 5 bedroom 3 bathroom home in the beautiful City of Chino Hills. As soon as you walk-in the first thing you see are the high vaulted ceilings with a large open foyer leading into the dining room. This home has only had one owner since it was built in 1997 and has been well taken care of over time, but is outdated and just needs your special touch. The main floor consists of a large family room, with traditional living and dining room, 1 bedroom with full bathroom, private laundry room with full basin and lots of storage space, all of which lead out into the 3 car garage. The semi spiral stair case leads to the second floor where you will find a large master suite with his/her walk-in closets with large tub and separate shower. There are 3 additional large bedrooms each with their own unique dimensions and full shared bathroom. This location is only minutes from several schools, parks and other recreational activity. This home will certainly go quickly so come bring your TLC and imagination to make it the home of your dreams. The property will be sold AS-IS and only minor repairs will be considered.
PROPERTY INFORMATION
| MLS # | CV22229262 | Lot Size | 5,300 Sq. Ft. |
| HOA Fees | $0/Monthly | Property Type | Single Family Residence |
| Price | $ 895,000
Price Per SqFt: $ 332 |
DOM | 940 Days |
| Address | 17428 Jessica Lane | Type | Residential |
| City | Chino Hills | Sq.Ft. | 2,699 Sq. Ft. |
| Postal Code | 91709 | Garage | 3 |
| County | San Bernardino | Year Built | 1997 |
| Bed / Bath | 5 / 2.5 | Parking | 3 |
| Built In | 1997 | Status | Closed |
| Sold Date | 2023-01-23 |
INTERIOR FEATURES
| Has Laundry | Yes |
| Laundry Information | Gas & Electric Dryer Hookup, Individual Room, Inside |
| Has Fireplace | Yes |
| Fireplace Information | Family Room, Gas |
| Has Appliances | Yes |
| Kitchen Appliances | Gas Oven, Water Heater |
| Kitchen Information | Kitchen Island, Tile Counters |
| Kitchen Area | Breakfast Nook, Dining Room |
| Has Heating | Yes |
| Heating Information | Central |
| Room Information | Family Room, Formal Entry, Kitchen, Laundry, Living Room, Main Floor Bedroom, Master Suite, Walk-In Closet |
| Has Cooling | Yes |
| Cooling Information | Central Air |
| Flooring Information | Carpet, Laminate |
| InteriorFeatures Information | Ceiling Fan(s), High Ceilings |
| Has Spa | No |
| SpaDescription | None |
| Bathroom Information | Bathtub, Separate tub and shower, Walk-in shower |
| Main Level Bedrooms | 1 |
| Main Level Bathrooms | 1 |
EXTERIOR FEATURES
| Has Pool | No |
| Pool | None |
| Has Patio | Yes |
| Patio | Concrete |
| Has Fence | Yes |
| Fencing | Block |
WALKSCORE
MAP
MORTGAGE CALCULATOR
- Principal & Interest:
- Property Tax: $955
- Home Insurance:$119
- HOA Fees:$0
- Mortgage Insurance:
PRICE HISTORY
| Date | Event | Price |
| 01/12/2023 | Pending | $895,000 |
| 12/14/2022 | Active Under Contract | $895,000 |
| 12/06/2022 | Price Change (Relisted) | $895,000 (-4.79%) |
| 10/25/2022 | Listed | $940,000 |

Topfind Realty
REALTOR®
(844)-333-8033
Questions? Contact today.
Interested in buying or selling a home similar to 17428 Jessica Lane?
Chino Hills Similar Properties
Listing provided courtesy of Edward Medina, eHomes. Based on information from California Regional Multiple Listing Service, Inc. as of #Date#. This information is for your personal, non-commercial use and may not be used for any purpose other than to identify prospective properties you may be interested in purchasing. Display of MLS data is usually deemed reliable but is NOT guaranteed accurate by the MLS. Buyers are responsible for verifying the accuracy of all information and should investigate the data themselves or retain appropriate professionals. Information from sources other than the Listing Agent may have been included in the MLS data. Unless otherwise specified in writing, Broker/Agent has not and will not verify any information obtained from other sources. The Broker/Agent providing the information contained herein may or may not have been the Listing and/or Selling Agent.
