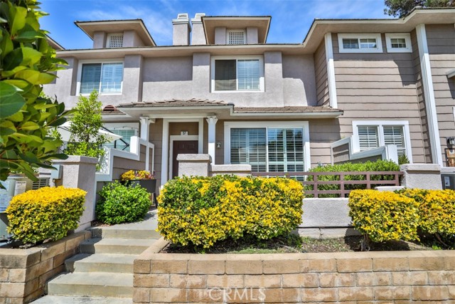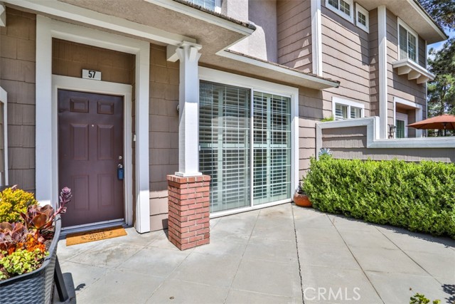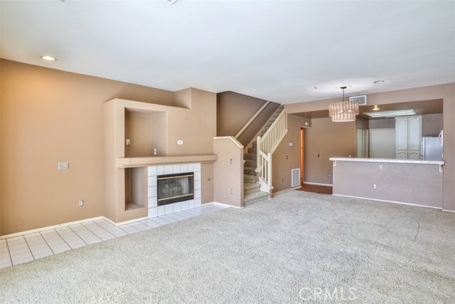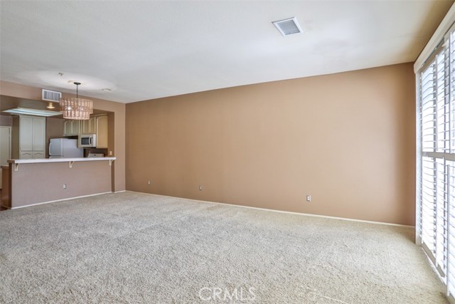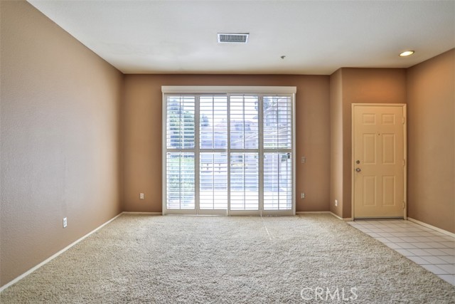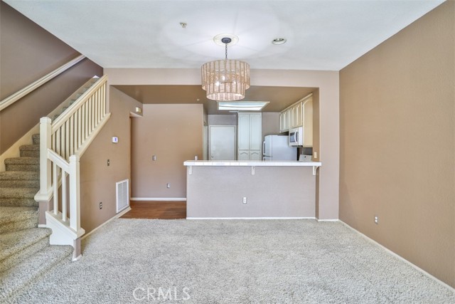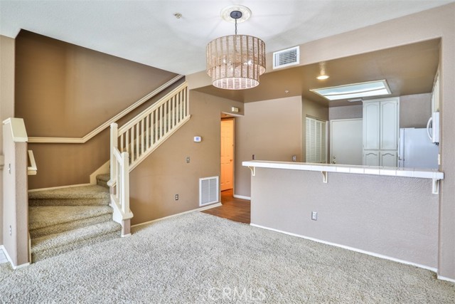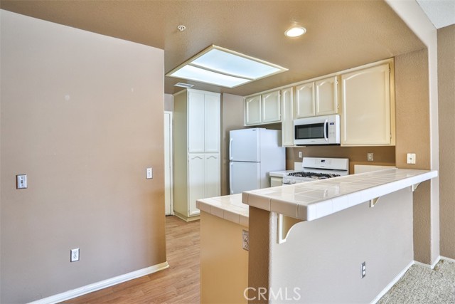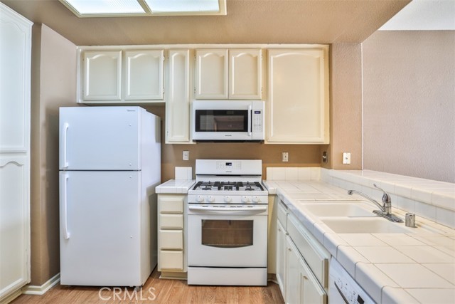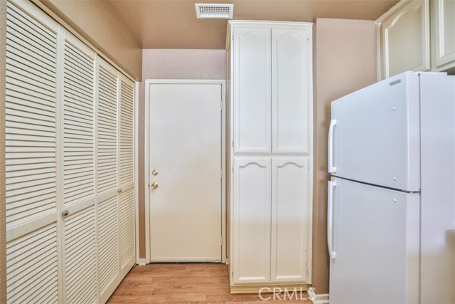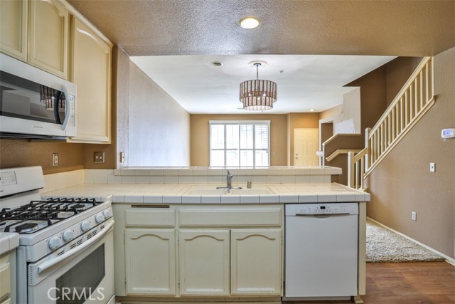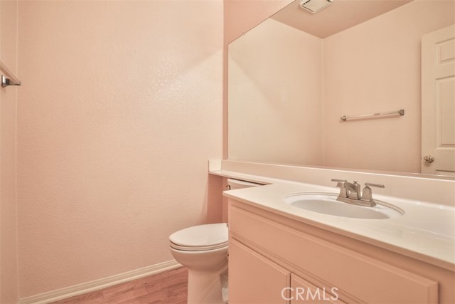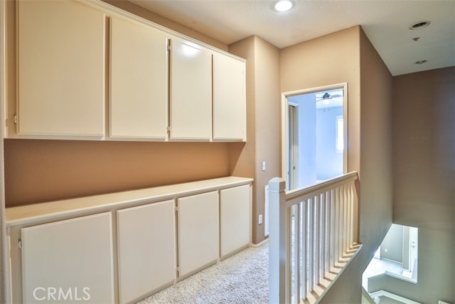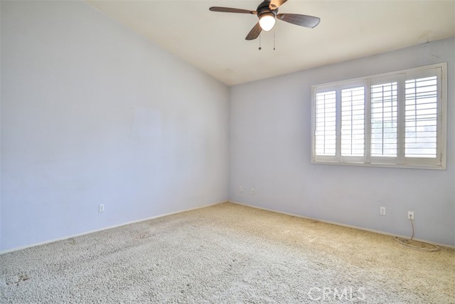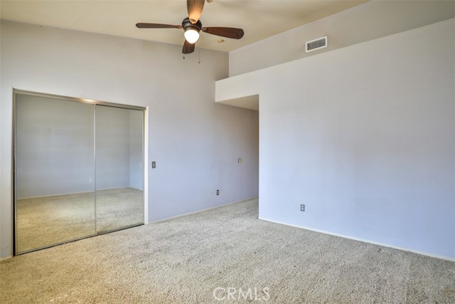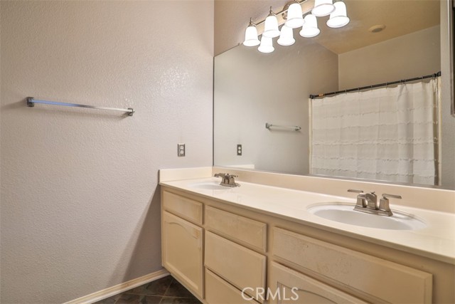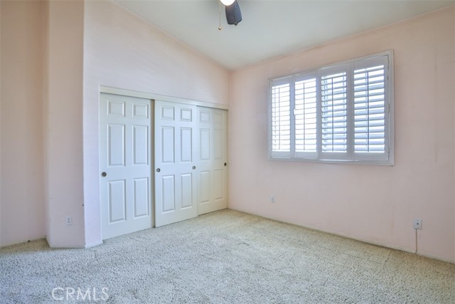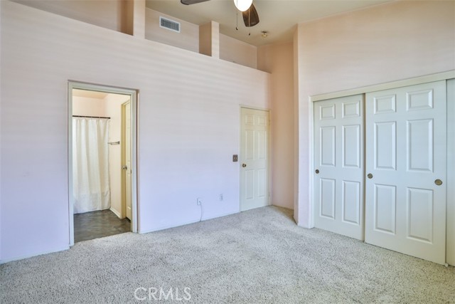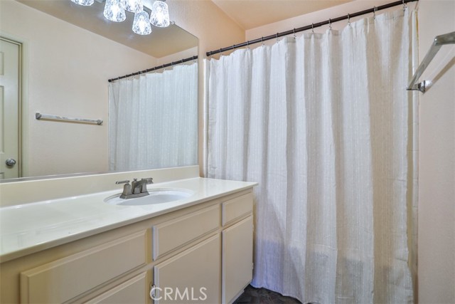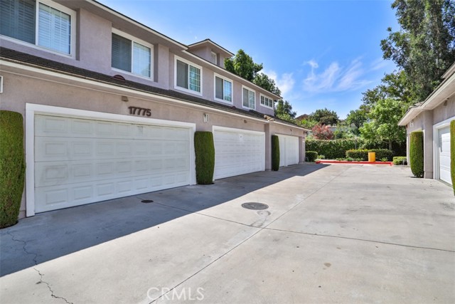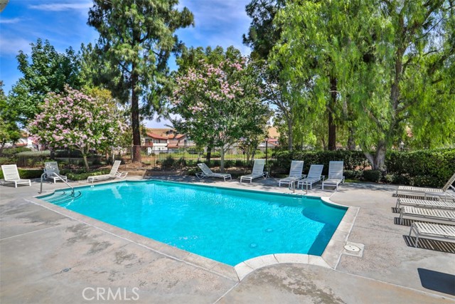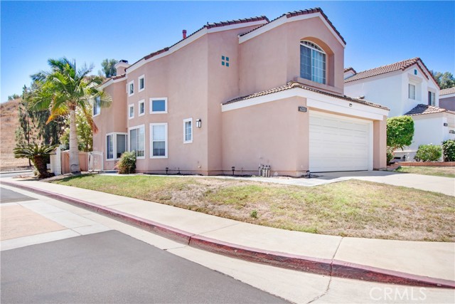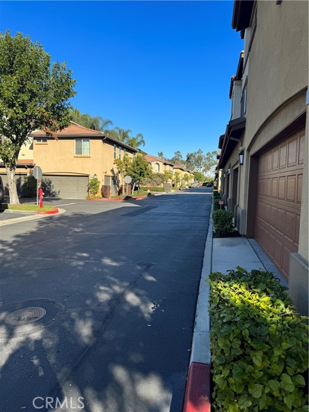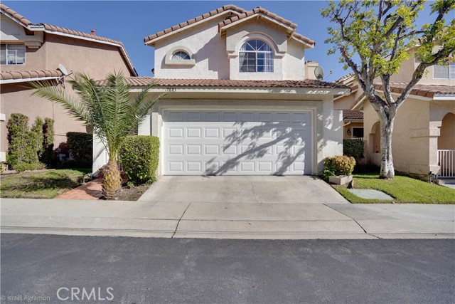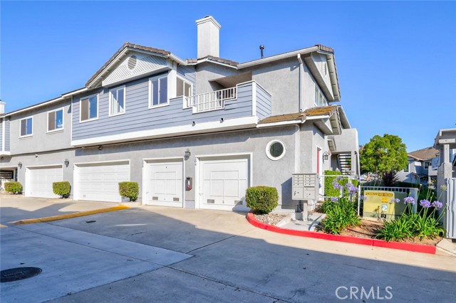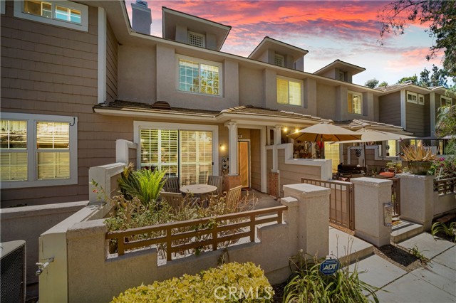17775 Newton #57
Chino Hills, CA 91709
Sold
Discover the charm of this elegant 2-story townhouse in the gated community of Hampton Manor, Chino Hills. This beautifully designed home features high ceilings and expansive windows that bathe the large, open living and dining area in natural light. A cozy fireplace adds warmth to the inviting living room, while the modern kitchen—complete with all appliances included—opens seamlessly to the living space, making it ideal for both daily living and entertaining. The townhouse boasts dual master suites with high ceilings, providing luxurious personal retreats. Enjoy the convenience of direct access to a 2-car garage and take advantage of the community's exceptional amenities, including a pool, spa, and BBQ area. Located close to major freeways, shopping, dining, and top-rated schools, this home offers both comfort and convenience in a vibrant, family-friendly neighborhood. Make your dream of home ownership a reality today!
PROPERTY INFORMATION
| MLS # | CV24163676 | Lot Size | 1,357 Sq. Ft. |
| HOA Fees | $400/Monthly | Property Type | Townhouse |
| Price | $ 588,888
Price Per SqFt: $ 434 |
DOM | 287 Days |
| Address | 17775 Newton #57 | Type | Residential |
| City | Chino Hills | Sq.Ft. | 1,357 Sq. Ft. |
| Postal Code | 91709 | Garage | 2 |
| County | San Bernardino | Year Built | 1993 |
| Bed / Bath | 2 / 2.5 | Parking | 2 |
| Built In | 1993 | Status | Closed |
| Sold Date | 2024-10-16 |
INTERIOR FEATURES
| Has Laundry | Yes |
| Laundry Information | Dryer Included, Gas Dryer Hookup, In Kitchen, Washer Included |
| Has Fireplace | Yes |
| Fireplace Information | Living Room |
| Has Appliances | Yes |
| Kitchen Appliances | Disposal, Gas Oven, Gas Range, Gas Cooktop, Ice Maker, Microwave, Refrigerator, Water Heater |
| Kitchen Information | Kitchen Open to Family Room, Tile Counters |
| Kitchen Area | In Living Room |
| Has Heating | Yes |
| Heating Information | Central |
| Room Information | All Bedrooms Up, Kitchen, Living Room, Primary Suite, Two Primaries |
| Has Cooling | Yes |
| Cooling Information | Central Air |
| Flooring Information | Carpet, Tile |
| InteriorFeatures Information | High Ceilings, Open Floorplan, Recessed Lighting, Tile Counters |
| DoorFeatures | Mirror Closet Door(s) |
| EntryLocation | Front Patio |
| Entry Level | 1 |
| Has Spa | Yes |
| SpaDescription | Association |
| WindowFeatures | Plantation Shutters, Screens |
| SecuritySafety | Carbon Monoxide Detector(s), Gated Community, Smoke Detector(s) |
| Bathroom Information | Shower in Tub, Linen Closet/Storage, Privacy toilet door, Stone Counters |
| Main Level Bedrooms | 0 |
| Main Level Bathrooms | 1 |
EXTERIOR FEATURES
| FoundationDetails | Slab |
| Roof | Composition |
| Has Pool | No |
| Pool | Association |
| Has Patio | Yes |
| Patio | Front Porch, Slab |
| Has Fence | Yes |
| Fencing | Stucco Wall |
| Has Sprinklers | Yes |
WALKSCORE
MAP
MORTGAGE CALCULATOR
- Principal & Interest:
- Property Tax: $628
- Home Insurance:$119
- HOA Fees:$400
- Mortgage Insurance:
PRICE HISTORY
| Date | Event | Price |
| 10/16/2024 | Sold | $576,500 |
| 08/08/2024 | Listed | $599,888 |

Topfind Realty
REALTOR®
(844)-333-8033
Questions? Contact today.
Interested in buying or selling a home similar to 17775 Newton #57?
Listing provided courtesy of Jeffrey Egure, KELLER WILLIAMS PREMIER PROPER. Based on information from California Regional Multiple Listing Service, Inc. as of #Date#. This information is for your personal, non-commercial use and may not be used for any purpose other than to identify prospective properties you may be interested in purchasing. Display of MLS data is usually deemed reliable but is NOT guaranteed accurate by the MLS. Buyers are responsible for verifying the accuracy of all information and should investigate the data themselves or retain appropriate professionals. Information from sources other than the Listing Agent may have been included in the MLS data. Unless otherwise specified in writing, Broker/Agent has not and will not verify any information obtained from other sources. The Broker/Agent providing the information contained herein may or may not have been the Listing and/or Selling Agent.
