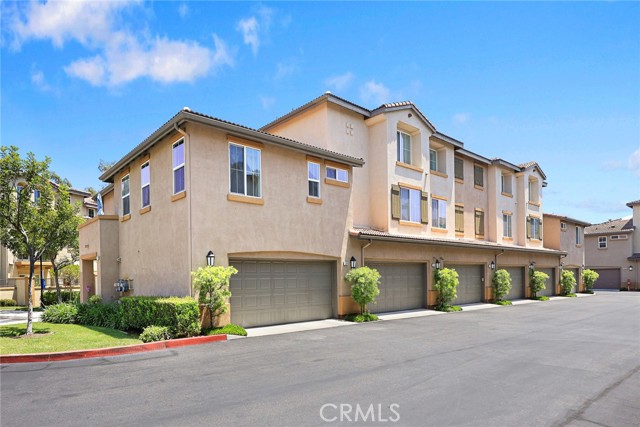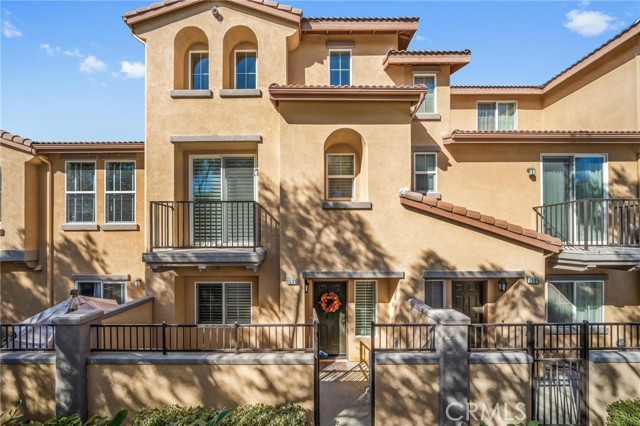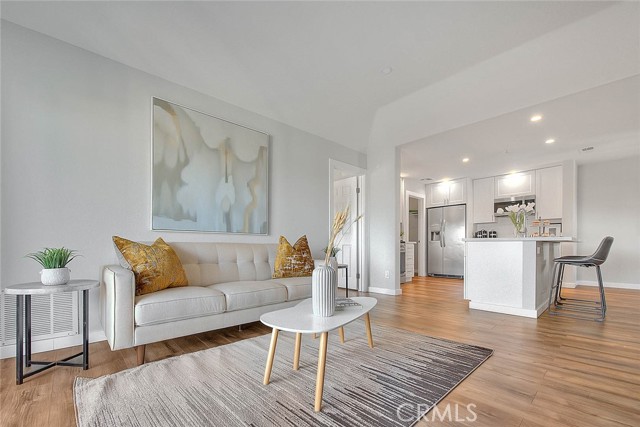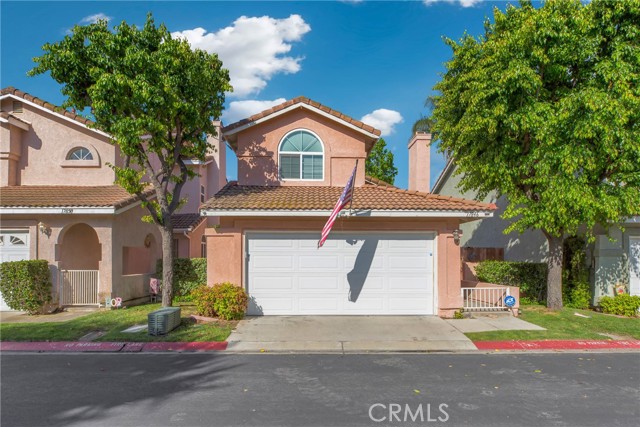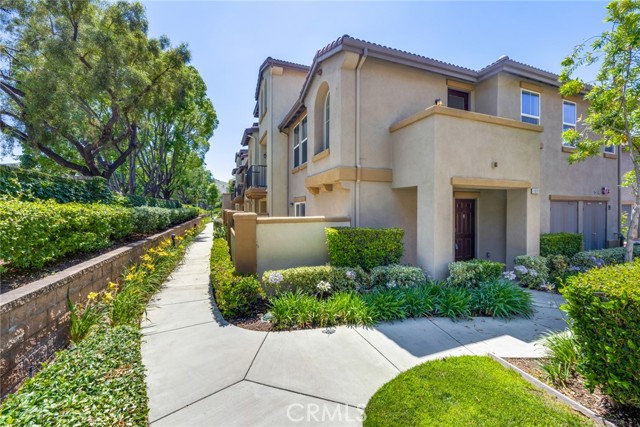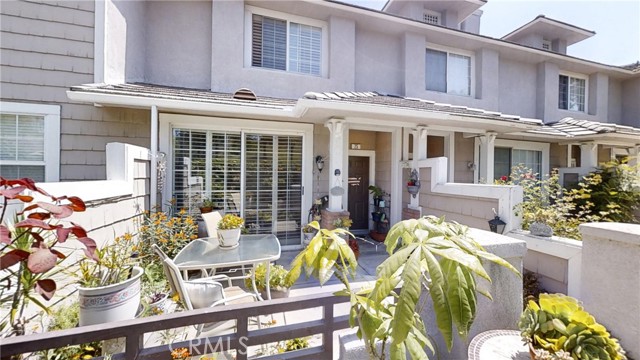17871 Shady View Drive #1306
Chino Hills, CA 91709
Sold
17871 Shady View Drive #1306
Chino Hills, CA 91709
Sold
Welcome to your cozy townhome located at the highly desirable “Celemonte” community in Butterfield Ranch area! This charming end unit townhome boasts 1,059 sqft of comfortable living space, featuring 2 bedrooms and 2 bathrooms. Step inside to discover an open floor plan that seamlessly connects the living area, dining space, and kitchen. The kitchen, which is open to the living area, features modern appliances, ample cabinet storage, and a convenient breakfast bar for casual dining. You will have two cozy balconies on both 1st floor and 2nd where you can have a cup of coffee and relax after a long day working. The downstairs bedroom with a full bathroom adds convenience and flexibility to the layout, perfect for guests or as a home office space. Upstairs, the primary bedroom offers a peaceful retreat with a good size closet and spacious bathroom. The property is in move-in condition, with a brand new AC and water heater ensuring comfort and efficiency. The association takes care of water and trash services, while also providing access to a pool and relaxing spa for your enjoyment. The townhome is located in the award winning Chino Valley Unified School District and a very convenient location that is close to major freeways 71&91 and a variety of shopping, dining, recreational options including the nearby Chino Hills State Parks with hiking trails and more! Don't miss out on this fantastic opportunity to own a beautifully maintained townhome in such a desirable location. Schedule your showing today!
PROPERTY INFORMATION
| MLS # | CV24092595 | Lot Size | 1,059 Sq. Ft. |
| HOA Fees | $483/Monthly | Property Type | Townhouse |
| Price | $ 558,000
Price Per SqFt: $ 527 |
DOM | 379 Days |
| Address | 17871 Shady View Drive #1306 | Type | Residential |
| City | Chino Hills | Sq.Ft. | 1,059 Sq. Ft. |
| Postal Code | 91709 | Garage | 2 |
| County | San Bernardino | Year Built | 2009 |
| Bed / Bath | 2 / 2 | Parking | 2 |
| Built In | 2009 | Status | Closed |
| Sold Date | 2024-05-28 |
INTERIOR FEATURES
| Has Laundry | Yes |
| Laundry Information | Inside, Upper Level, Stackable |
| Has Fireplace | No |
| Fireplace Information | None |
| Kitchen Information | Granite Counters, Kitchen Open to Family Room |
| Kitchen Area | Breakfast Nook, Dining Room |
| Has Heating | Yes |
| Heating Information | Central |
| Room Information | Entry, Great Room, Kitchen, Main Floor Bedroom |
| Has Cooling | Yes |
| Cooling Information | Central Air |
| Flooring Information | Carpet |
| InteriorFeatures Information | Balcony, Living Room Balcony, Open Floorplan |
| EntryLocation | 1 |
| Entry Level | 1 |
| Bathroom Information | Bathtub, Shower in Tub, Double Sinks in Primary Bath |
| Main Level Bedrooms | 1 |
| Main Level Bathrooms | 1 |
EXTERIOR FEATURES
| Has Pool | No |
| Pool | Association, Community |
WALKSCORE
MAP
MORTGAGE CALCULATOR
- Principal & Interest:
- Property Tax: $595
- Home Insurance:$119
- HOA Fees:$483
- Mortgage Insurance:
PRICE HISTORY
| Date | Event | Price |
| 05/28/2024 | Sold | $570,000 |
| 05/22/2024 | Pending | $558,000 |
| 05/08/2024 | Listed | $558,000 |

Topfind Realty
REALTOR®
(844)-333-8033
Questions? Contact today.
Interested in buying or selling a home similar to 17871 Shady View Drive #1306?
Listing provided courtesy of Kehan Shih, RE/MAX 2000 REALTY. Based on information from California Regional Multiple Listing Service, Inc. as of #Date#. This information is for your personal, non-commercial use and may not be used for any purpose other than to identify prospective properties you may be interested in purchasing. Display of MLS data is usually deemed reliable but is NOT guaranteed accurate by the MLS. Buyers are responsible for verifying the accuracy of all information and should investigate the data themselves or retain appropriate professionals. Information from sources other than the Listing Agent may have been included in the MLS data. Unless otherwise specified in writing, Broker/Agent has not and will not verify any information obtained from other sources. The Broker/Agent providing the information contained herein may or may not have been the Listing and/or Selling Agent.
