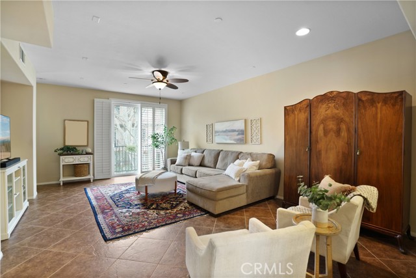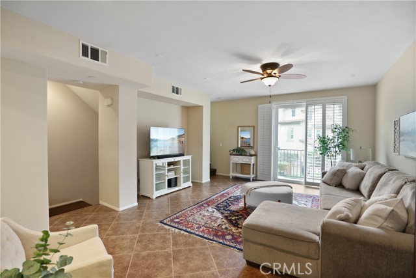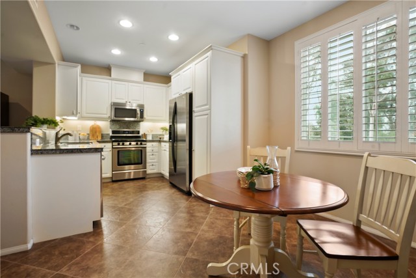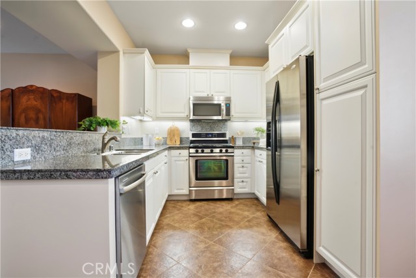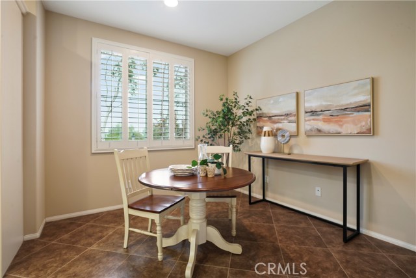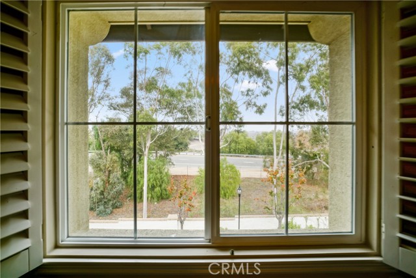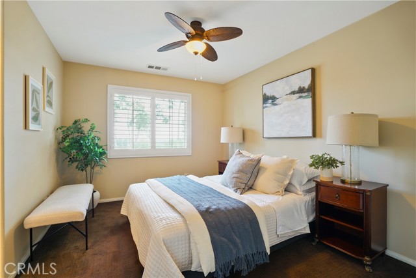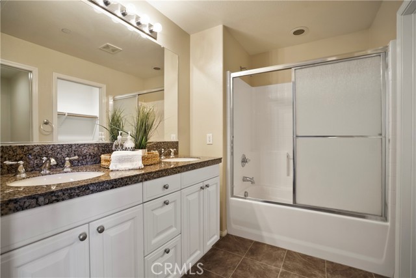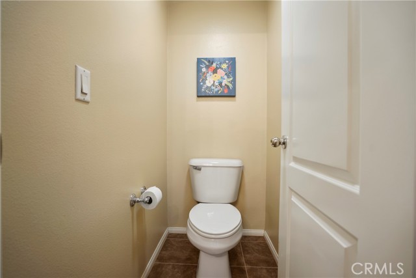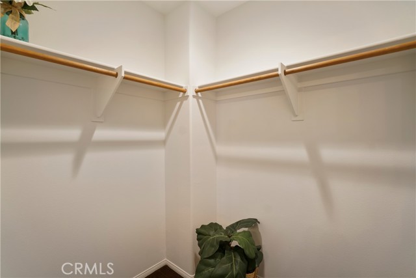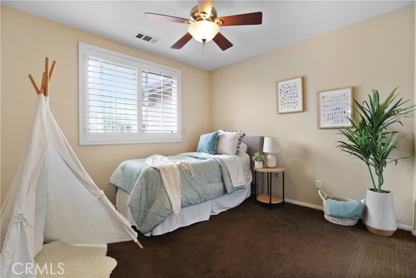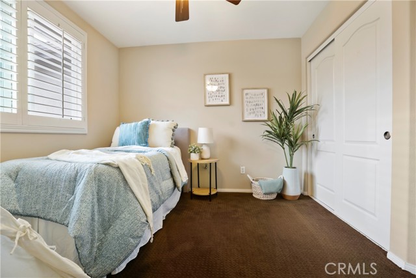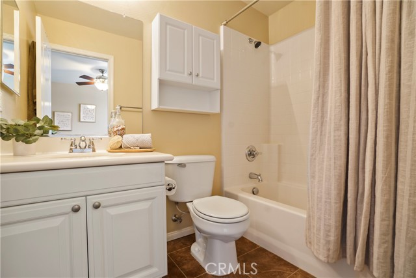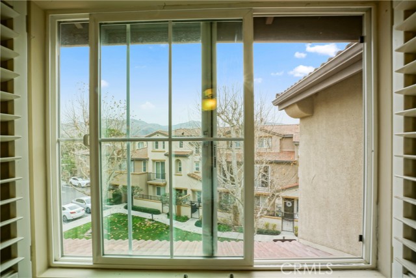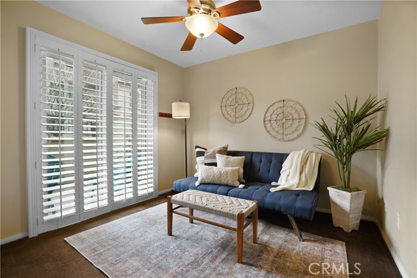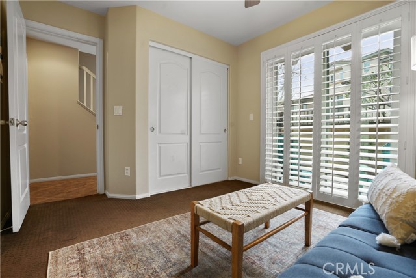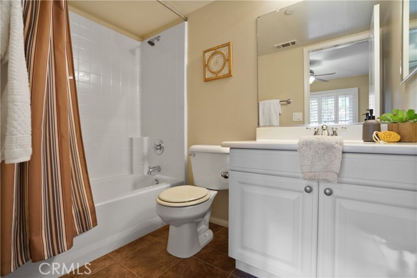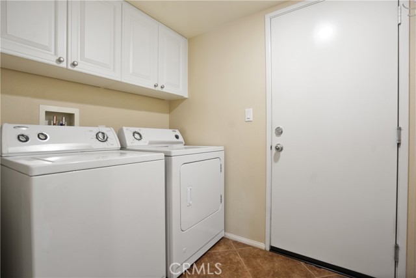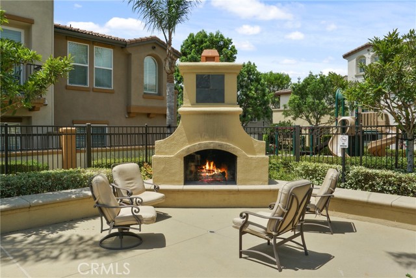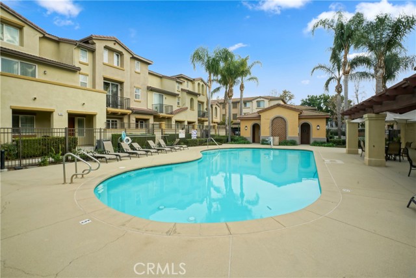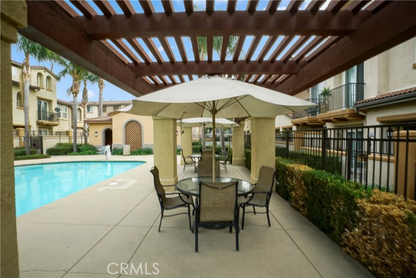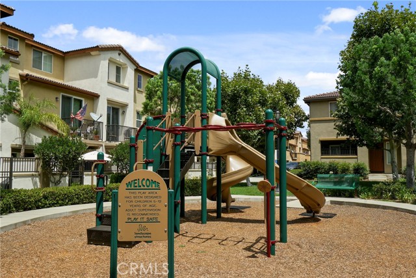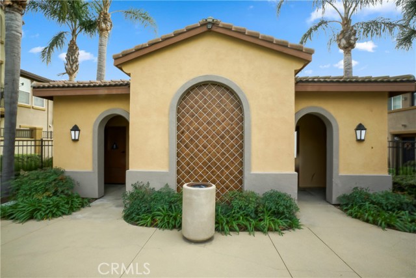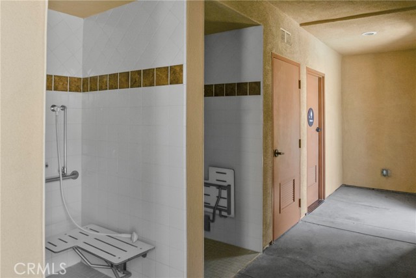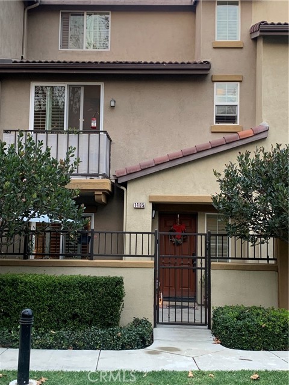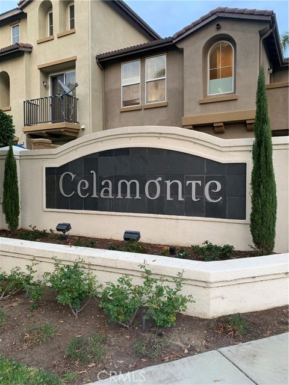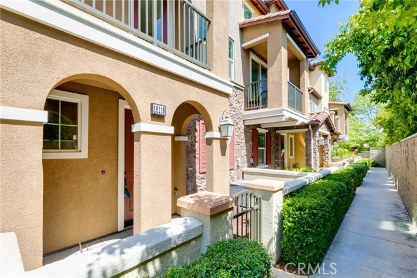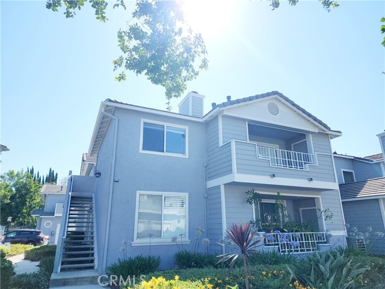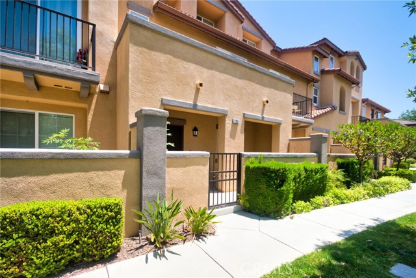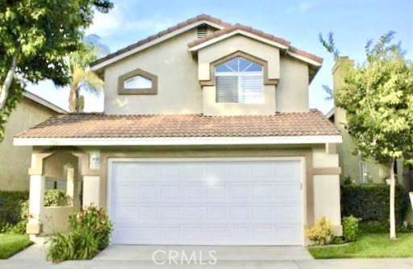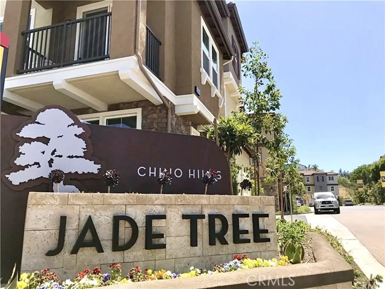17871 Shady View Drive #1405
Chino Hills, CA 91709
Sold
17871 Shady View Drive #1405
Chino Hills, CA 91709
Sold
Welcome to The Prestine Celamonte Community. This Tri-Level Condo offers practical living options with its free flowing floor plan. It boast 1506 sqft of living space with 3 bedrooms, 3.5 baths, open concept kitchen fully stocked with stainless steel appliances including refrigerator, 5 burner range, microwave, dishwasher, and luxurious granite counter tops and spacious breakfast bar. The primary bedroom suite has a full bathroom, private toilet room, double sink vanity, and expansive walk-in closet. There are two en-suite bedrooms each with full bathrooms, one en-suite is located on the main level and can easily be a separate living area for a multi-generational family or private home office, gym/hobby space. The family room has high ceilings including dual pane sliding doors which open to the balcony overlooking the tranquil community grounds. Upstairs has peek-a-boo views of the hills and city lights at night. There is an indoor laundry room (washer/dryer included) and direct access to the 2 car attached garage. Community offers Elegant Resort Style Amenities with pool, spa, outdoor fireplace, safe childen play area. HOA dues includes water, sewer, trash, grounds maintenance, and fire insurance. Located in the Chino Valley Unified School District, easy access to fwys 71&91 and an array of shopping centers, restaurants, Chino Hills State Parks, hiking trails and more!
PROPERTY INFORMATION
| MLS # | TR24009026 | Lot Size | 1,506 Sq. Ft. |
| HOA Fees | $483/Monthly | Property Type | Condominium |
| Price | $ 630,000
Price Per SqFt: $ 418 |
DOM | 491 Days |
| Address | 17871 Shady View Drive #1405 | Type | Residential |
| City | Chino Hills | Sq.Ft. | 1,506 Sq. Ft. |
| Postal Code | 91709 | Garage | 2 |
| County | San Bernardino | Year Built | 2007 |
| Bed / Bath | 3 / 3.5 | Parking | 2 |
| Built In | 2007 | Status | Closed |
| Sold Date | 2024-02-29 |
INTERIOR FEATURES
| Has Laundry | Yes |
| Laundry Information | Gas & Electric Dryer Hookup, Individual Room, Inside, Washer Hookup |
| Has Fireplace | No |
| Fireplace Information | None |
| Has Appliances | Yes |
| Kitchen Appliances | Dishwasher, Free-Standing Range, Disposal, Gas & Electric Range, Gas Water Heater, Microwave, Range Hood, Water Line to Refrigerator |
| Kitchen Information | Granite Counters, Kitchen Open to Family Room |
| Kitchen Area | Area, Family Kitchen |
| Has Heating | Yes |
| Heating Information | Central |
| Room Information | Entry, Galley Kitchen, Kitchen, Laundry, Main Floor Bedroom, Primary Bathroom, Primary Bedroom, Walk-In Closet |
| Has Cooling | Yes |
| Cooling Information | Central Air |
| Flooring Information | Carpet, Tile |
| InteriorFeatures Information | 2 Staircases, Balcony, Built-in Features, Ceiling Fan(s), Granite Counters, High Ceilings, In-Law Floorplan, Living Room Balcony, Wired for Sound |
| DoorFeatures | Sliding Doors |
| EntryLocation | ground level 1 |
| Entry Level | 1 |
| Has Spa | Yes |
| SpaDescription | Private, Association, Community, Heated, In Ground |
| WindowFeatures | Double Pane Windows, Screens |
| SecuritySafety | Carbon Monoxide Detector(s), Smoke Detector(s) |
| Bathroom Information | Bathtub, Shower in Tub, Closet in bathroom, Double Sinks in Primary Bath, Exhaust fan(s), Linen Closet/Storage, Main Floor Full Bath, Vanity area |
| Main Level Bedrooms | 1 |
| Main Level Bathrooms | 1 |
EXTERIOR FEATURES
| ExteriorFeatures | Barbecue Private, Lighting |
| Roof | Tile |
| Has Pool | Yes |
| Pool | Private, Association, Community, Fenced, In Ground |
| Has Patio | Yes |
| Patio | Front Porch, Slab |
| Has Fence | Yes |
| Fencing | Good Condition, Privacy, Stucco Wall, Wrought Iron |
WALKSCORE
MAP
MORTGAGE CALCULATOR
- Principal & Interest:
- Property Tax: $672
- Home Insurance:$119
- HOA Fees:$483
- Mortgage Insurance:
PRICE HISTORY
| Date | Event | Price |
| 02/29/2024 | Sold | $640,000 |
| 02/16/2024 | Active Under Contract | $630,000 |
| 01/17/2024 | Listed | $630,000 |

Topfind Realty
REALTOR®
(844)-333-8033
Questions? Contact today.
Interested in buying or selling a home similar to 17871 Shady View Drive #1405?
Listing provided courtesy of Patricia LaFosse, Re/Max Champions. Based on information from California Regional Multiple Listing Service, Inc. as of #Date#. This information is for your personal, non-commercial use and may not be used for any purpose other than to identify prospective properties you may be interested in purchasing. Display of MLS data is usually deemed reliable but is NOT guaranteed accurate by the MLS. Buyers are responsible for verifying the accuracy of all information and should investigate the data themselves or retain appropriate professionals. Information from sources other than the Listing Agent may have been included in the MLS data. Unless otherwise specified in writing, Broker/Agent has not and will not verify any information obtained from other sources. The Broker/Agent providing the information contained herein may or may not have been the Listing and/or Selling Agent.
